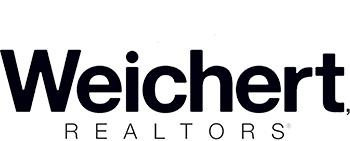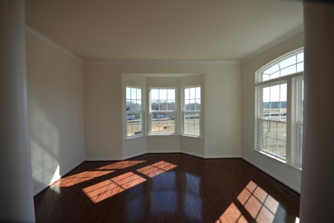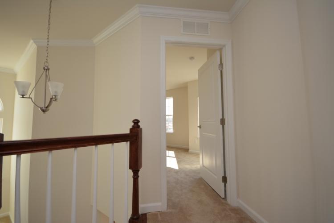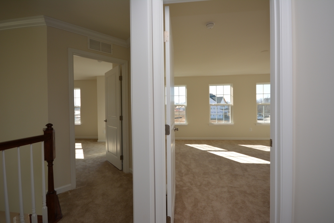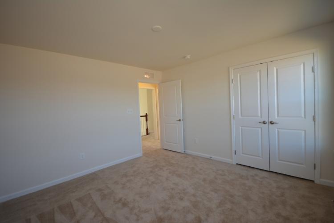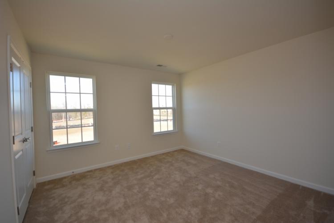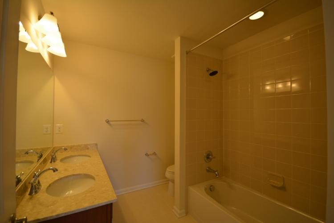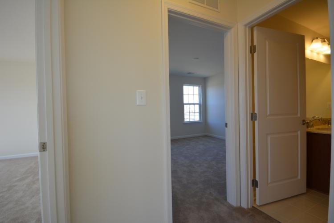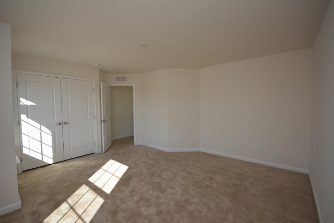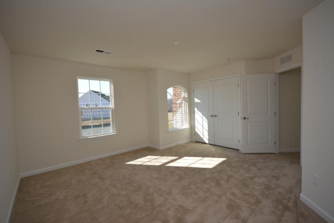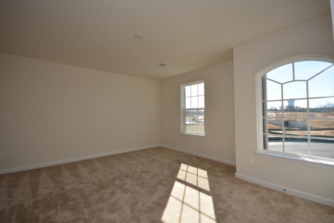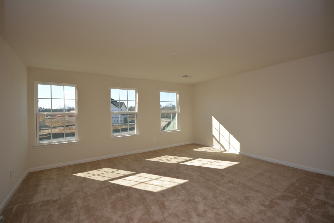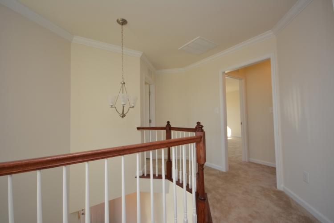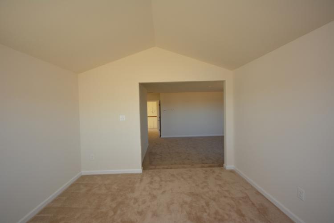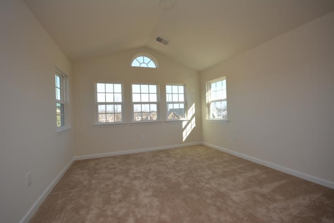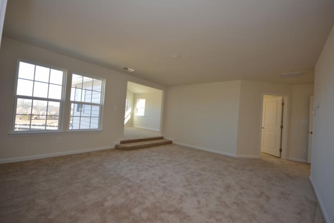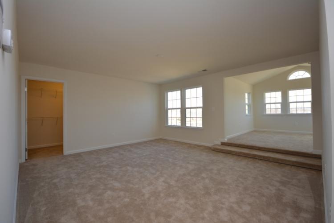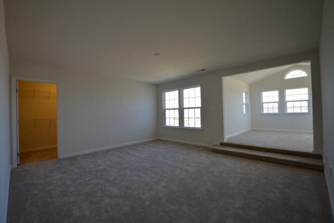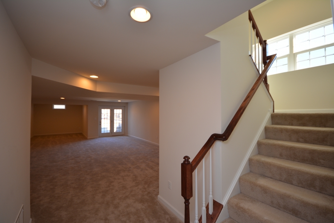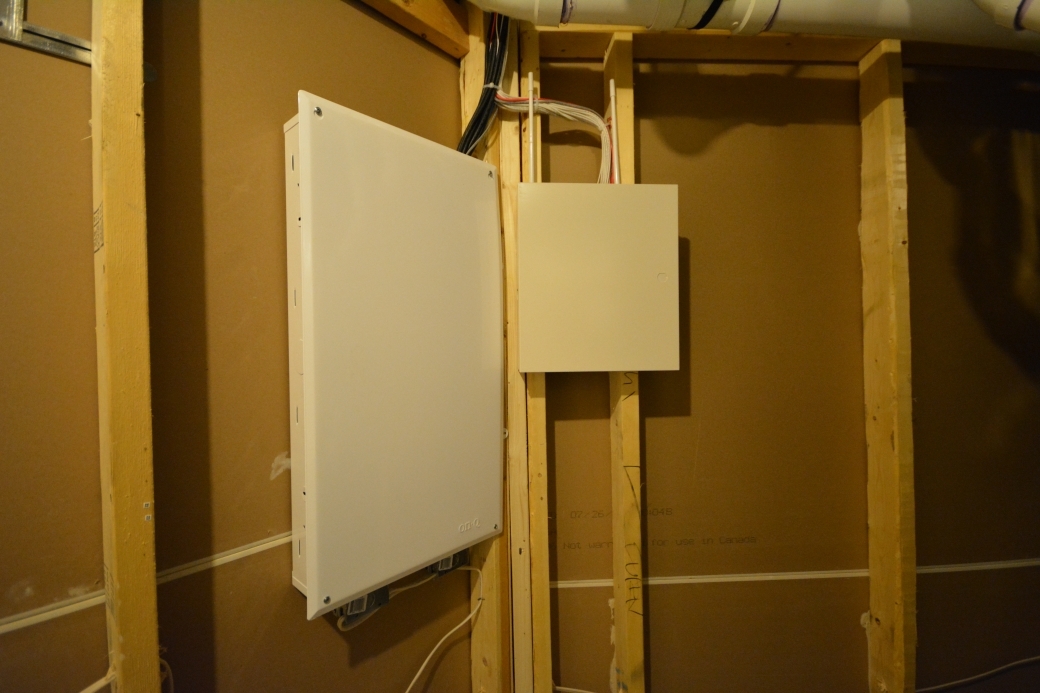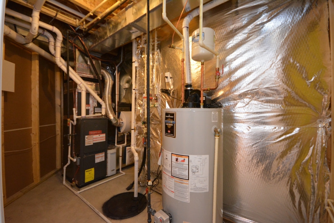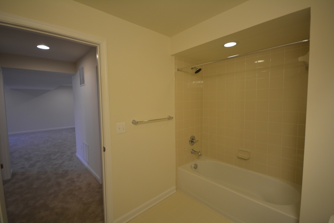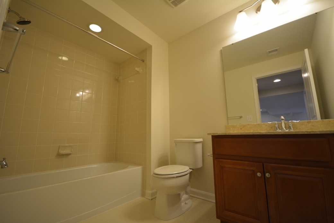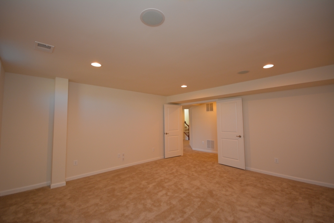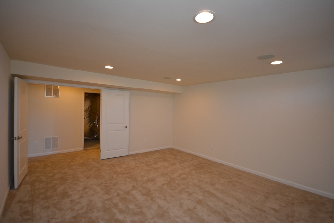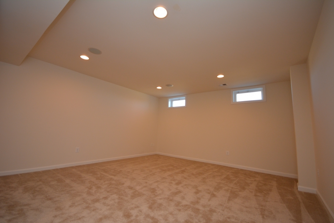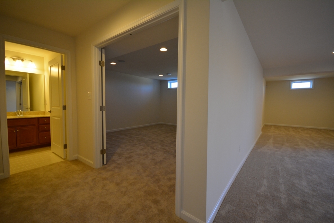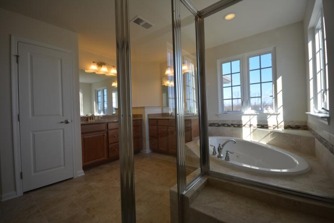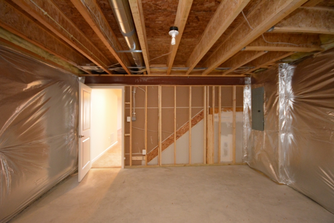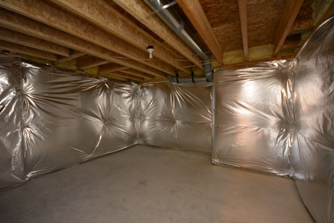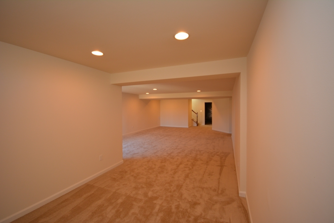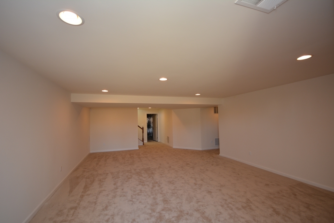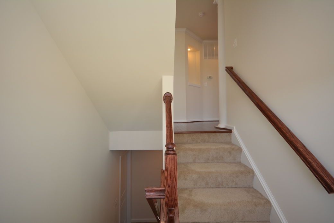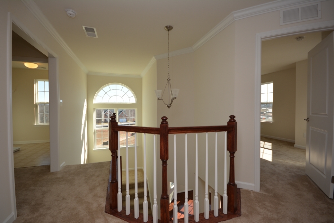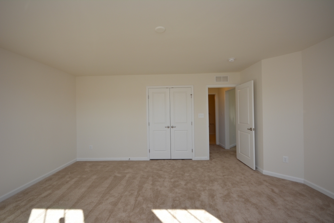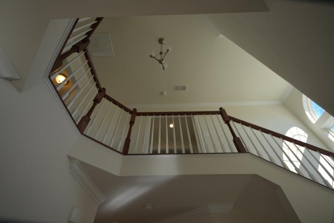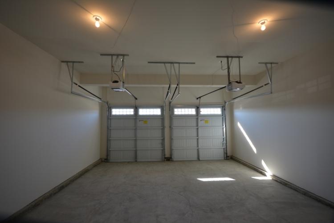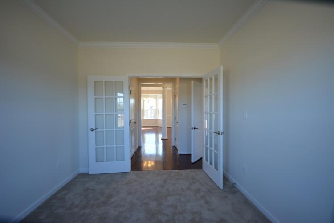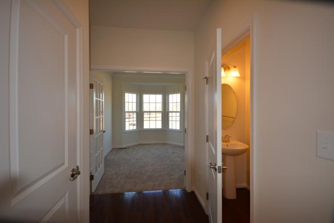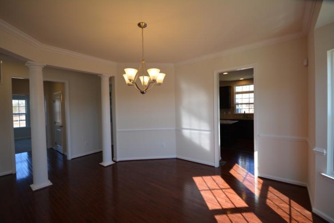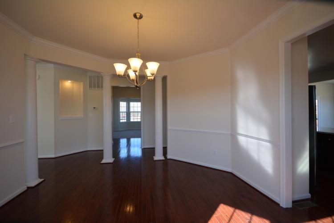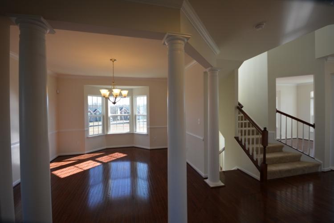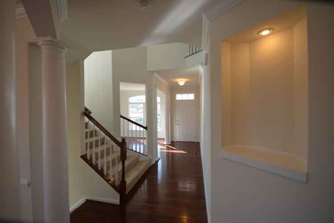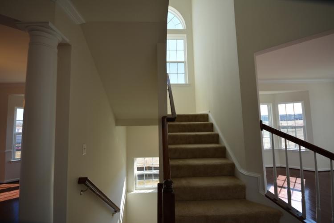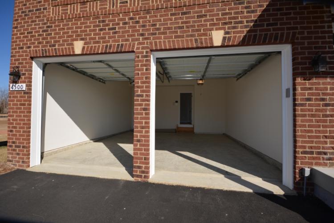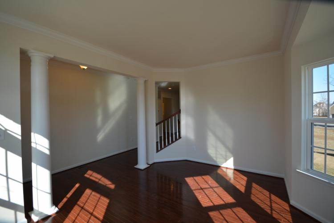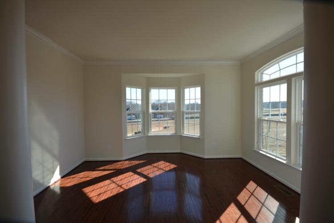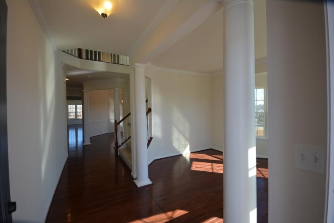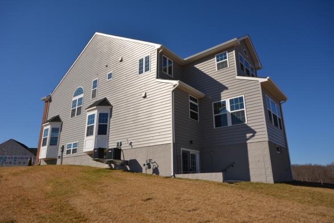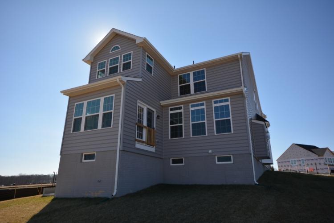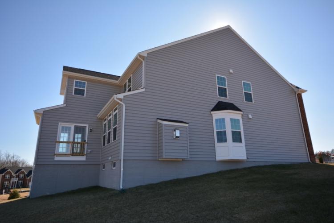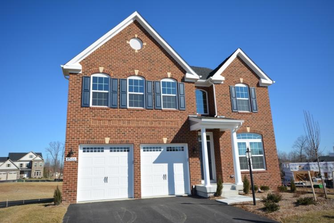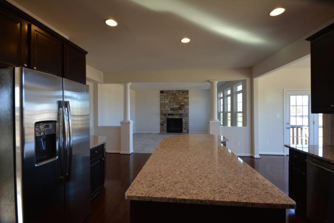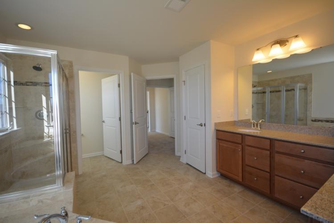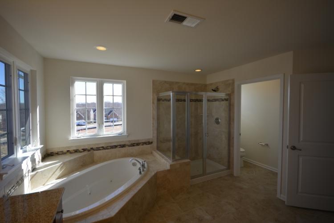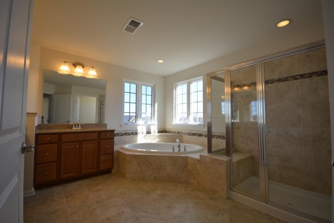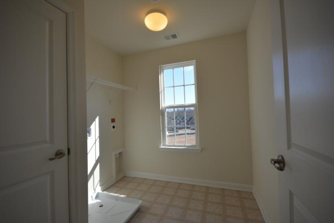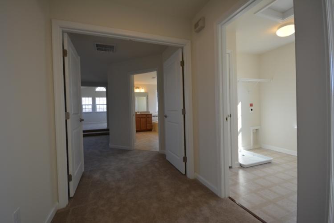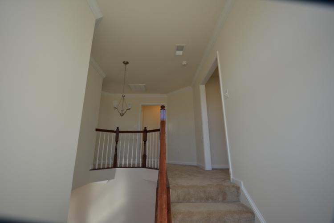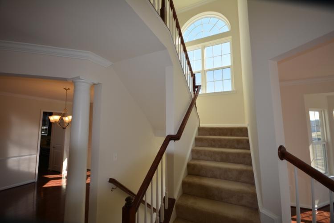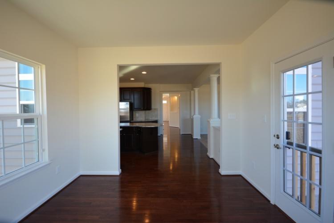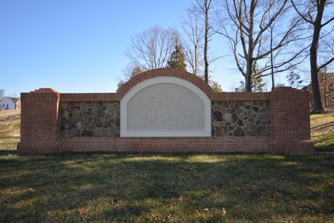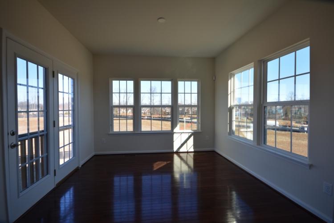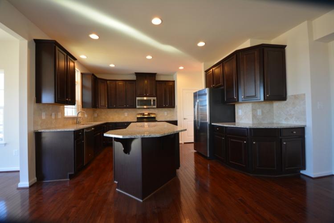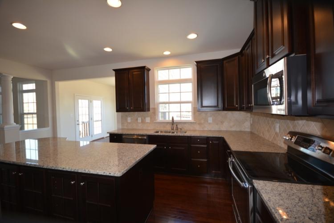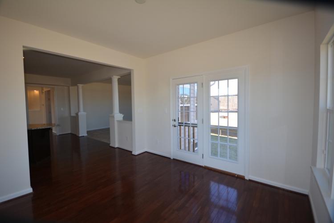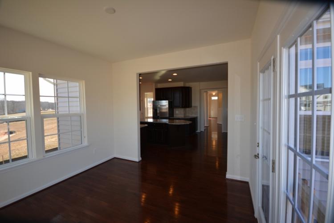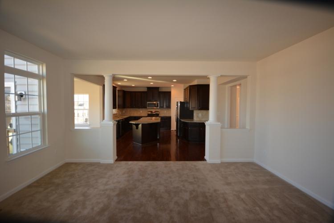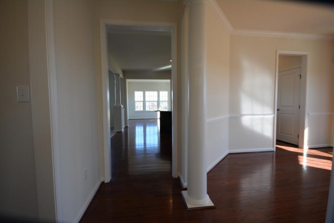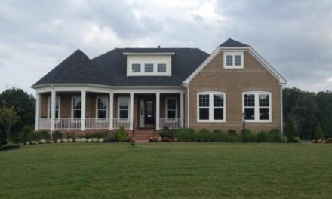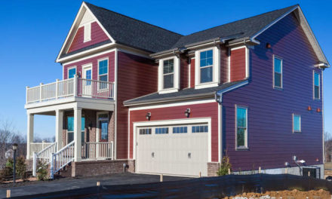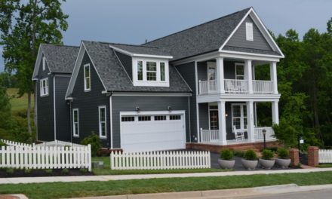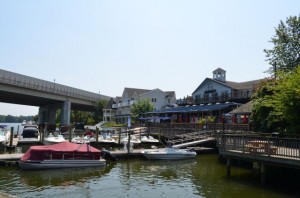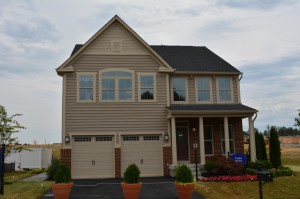 May’s Quarter Subdivision in Lake Ridge, Virginia (Prince William County)
May’s Quarter Subdivision in Lake Ridge, Virginia (Prince William County)
May’s Quarter Lake Ridge is a community of 253 detached single-family homes. It is next to the Prince William County Government Center, G. Richard Pfitzner Stadium (Potomac Nationals), Old Hickory Golf Course, and River Falls on the Occoquan (Beaver Creek) subdivision. The home sites at May’s Quarter Lake Ridge average .25 (one-quarter) acre.
May’s Quarter Lake Ridge is a Ryan Homes community offering the following homes:
The Barcelona (main level owner’s suite): 3,852-4,160 finished square feet with 2-6 bedrooms available with an optional loft. Starting price: $625,000.
The Gable: 3,593-5,389 finished square feet and 3-5 bedrooms with 3 and 4 bedroom second level floor designs. Starting price: $570,000.
The Hayworth: 4,028-6,042 finished square feet with 4-5 bedrooms. Starting price: $600,000.
The Oberlin Terrace: 3,347-5,850 finished square feet with 4-5 bedrooms. Options include larger rooms, sun room, first floor bedroom, fireplace, morning room, gourmet kitchen, 3 car garage, private bathroom (bedroom #2), sitting area and second closet in the owner’s suite. Starting price: $635,000.
The Parker: 3,751-4,789 finished square feet with 4-6 bedrooms. Options include 3 car side entry garage, 4′ extension to the great room and owner’s bedroom, covered porch, fireplaces (3), bay window (study), first floor bedroom and private bathroom, planning desk or powder room (first floor), patio doors in the dining room, tray ceiling in the owner’s bedroom, and upgraded owner’s bathroom. Starting price: $670,000.
The Taylor (pictured below): 3,490-4,490 finished square feet with 4-5 bedrooms. Options include 2′ extension of the dinette, morning room, gourmet kitchen, bay windows in the study, dining and living rooms, slide windows and fireplace in the family room, owner’s suite sitting area, tray ceiling (owner’s bedroom), private bathroom in bedroom #4, and basement extension with morning room. Starting price: $586,000.
The Victoria Falls: 3,106-4,490 finished square feet with 4-5 bedrooms. Options include gourmet kitchen, morning room, home office, laundry room and family room extension, bay window (dining room), fireplace, 3 car garage, second level 5th bedroom, luxury owner’s suite bathroom, second level bonus room (with 3 car garage), optional windows (1st and 2nd floors), and basement extension with main level morning room. Starting price: $629,000.
The following photographs are the Taylor home design and the model home for the first of four phases of construction at May’s Quarter.
The Taylor home design by Ryan Homes at May’s Quarter subdivision in Lake Ridge (Prince William County). This home has between 3,490 to 4,382 finished square feet beginning at $586,000. Structural upgrades include a gourmet kitchen, morning room, larger dinette, bay windows, fireplaces, sitting area in the owner’s suite, private bathroom in bedroom #4, finished basement with media room, and finished basement bathroom. The base price is $586,000.
The Taylor Slide Show
The Taylor home design by Ryan Homes has 3,490 to 4,490 finished square feet. The base price is $585,000.
Contact us if you are considering the purchase of a new home at May’s Corner and surrounding areas. We are experienced agents in new home transactions. We offer serious listing discounts for home owners who also take advantage of our representation while searching and purchasing a home in Northern Virginia. We will provide you a brochure on request of May’s Corner and nearby new home subdivisions. We are a full-service real estate team.
