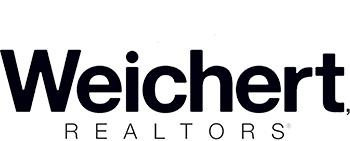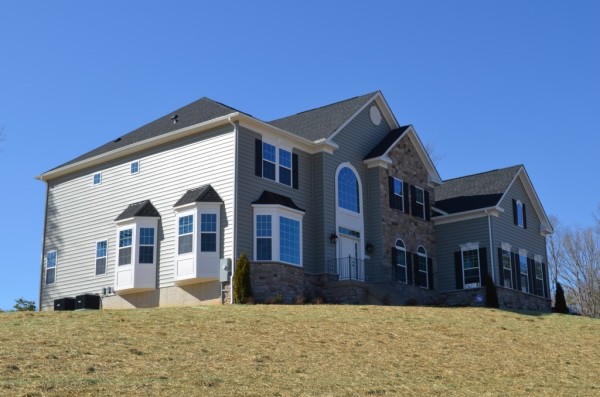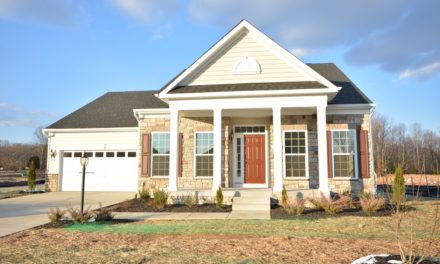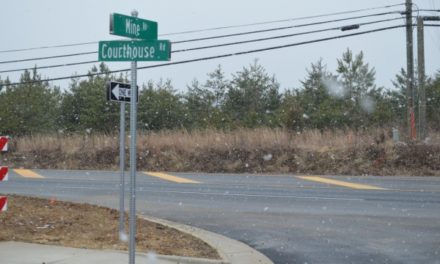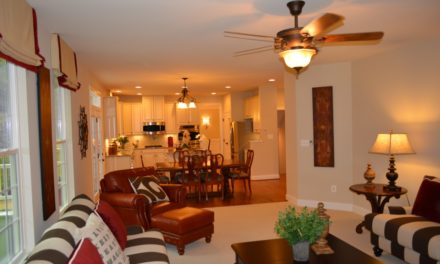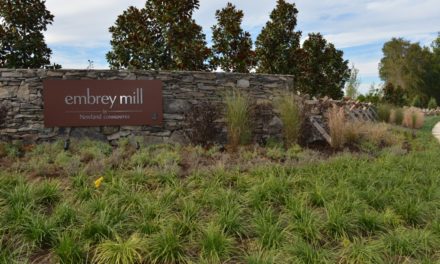Lake Estates Subdivision in Stafford County
Update on October 2, 2015:
- There is one lot remaining for quick delivery at 1 Genevieve Court Fredericksburg, Virginia 22406. This home is the Ellington home design with 4 bedrooms, 3.5 bathrooms, and 4,750 finished square feet (3,700 above grade). This is a 3-acre lakefront home site on Abel Lake. Lake Estates is off of Interstate 95 exit 136 (Centreport Parkway/Stafford Regional Airport). The listing number is ST8762688. Contact us to see this property and negotiate a final sales price which will save you money. The listing date is October 1, 2015. Lake Estates Homeowners Association dues are $40 monthly.
Ryan Homes is dominating the new homes market in Stafford County. The location of Liberty Knolls across from Colonial Forge High School and 2 miles from the Courthouse Road (Route 630) commuter lot has created a lot of interest in this subdivision. The floor plans selected for the community, should help the sales effort of all 99 home sites. But when it comes to estate living on lake front property, Lake Estates between Mountain View Road (Route 627) and Abel Lake is the best new subdivision in the Rappahannock Region. Another description of this place is just southwest of Stafford Regional Airport (Centreport Parkway: Route 8900) between Courthouse Road (Route 630) and Warrenton Road (Route 17). We take part in the SMARTMOVE real estate rebate program for clients purchasing new homes. Contact us with questions and brochures of communities under construction in Northern Virginia and surrounding Fredericksburg subdivisions.
Ryan Homes offers seven different floor plans for Lake Estates. These Lake Estate homes are listed according to base price. There are several structural and design options available for each of these homes.
Sumner: 2,550-5,041 finished sq. ft. with 3-4 bedrooms and 2.5-4 bathrooms. Base price: $523,990.
Courtland Gate: 2,902-5,647 finished sq. ft. with 4 bedrooms and 2.5-4.5 bathrooms. Base price: $538,990.
Lincolnshire: 2,656-5,404 finished sq. ft. with 4-5 bedrooms and 2.5-5.5 bathrooms. Base price: $548,990.
Waverly: 3,187-6,774 finished sq. ft. with 4-6 bedrooms and 2.5-4.5 bathrooms. Base price: $553,990.
Ellington: 3,380-6,371 finished sq. ft. with 4-6 bedrooms and 3.5-6 bathrooms. Base price: $ 593,990. The last home sold at Lake Estates was an Ellington home design at 60 Bowman Court Fredericksburg, Virginia 22406. The home has 5,899 finished square feet (4,569 above grade), 3 finished levels with 6 bedrooms, 5.5 bathrooms, a gourmet kitchen, and finished basement.
Highgrove: 3,576-6,266 finished sq. ft. with 4-6 bedrooms and 2.5-5 bathrooms. Base price: $607,990.
Balmoral: 3,876-7,108 finished sq. ft. with 4-6 bedrooms and 2.5-5 bathrooms. Base price: $638,990.
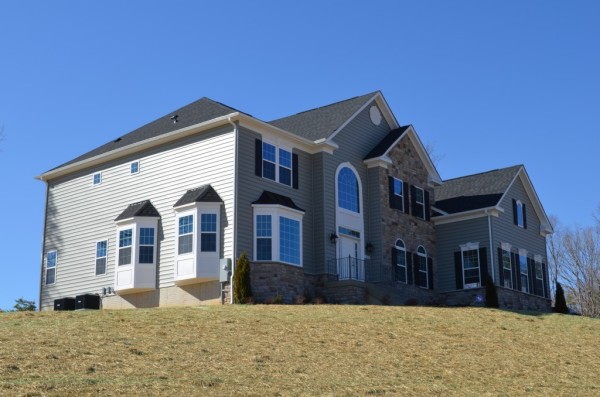
The Balmoral home design by Ryan Homes at Lake Estates subdivision in Stafford County (Fredericksburg, Virginia).
The Balmoral estate series luxury home by Ryan Homes at Lake Estates subdivision in Stafford County. Lake Estates offers 3-10 acre lake front and lake access living on Lake Abel between Courthouse Road (Route 630) and Warrenton Road (Route 17). The Balmoral offers between 3,876-7,108 finished sq. ft. with 4-6 bedrooms, and 2.5-5 bathrooms at $639,000 base price.
The following photographs are the Ellington floor plan at Lake Estates.
The Ellington estate series home by Ryan Homes in Lake Estates subdivision in Stafford County. This Mountain View Road community offers 6 other floor plans (Balmoral, Courtland Gate, Highgrove, Lincolnshire, Sumner, and Waverly). Lake Estates is a 29 home community with 3-10 acre wooded home sites for lake front and lake access to Lake Abel. Lake Estates has public water and sewer service. Contact us for more details.
The Ellington (estate series) by Ryan Homes.
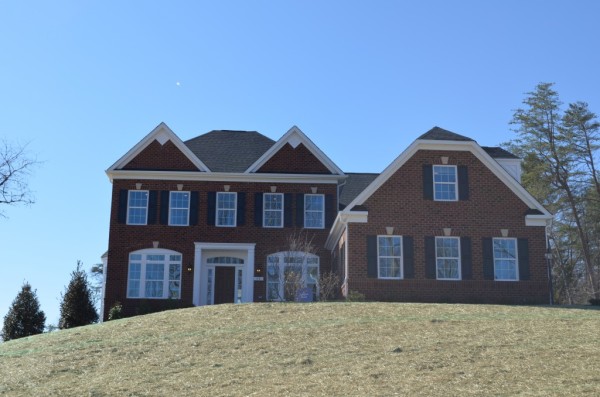
This is the Ellington estate home at Lake Estates. All home sites are 3-10 acres with either lake front or lake access. The estate series homes at Lake Estates up to 6,300 sq. ft., 6 bedrooms and 6.5 baths and the option of a 2- or 3-car side-entry garage.
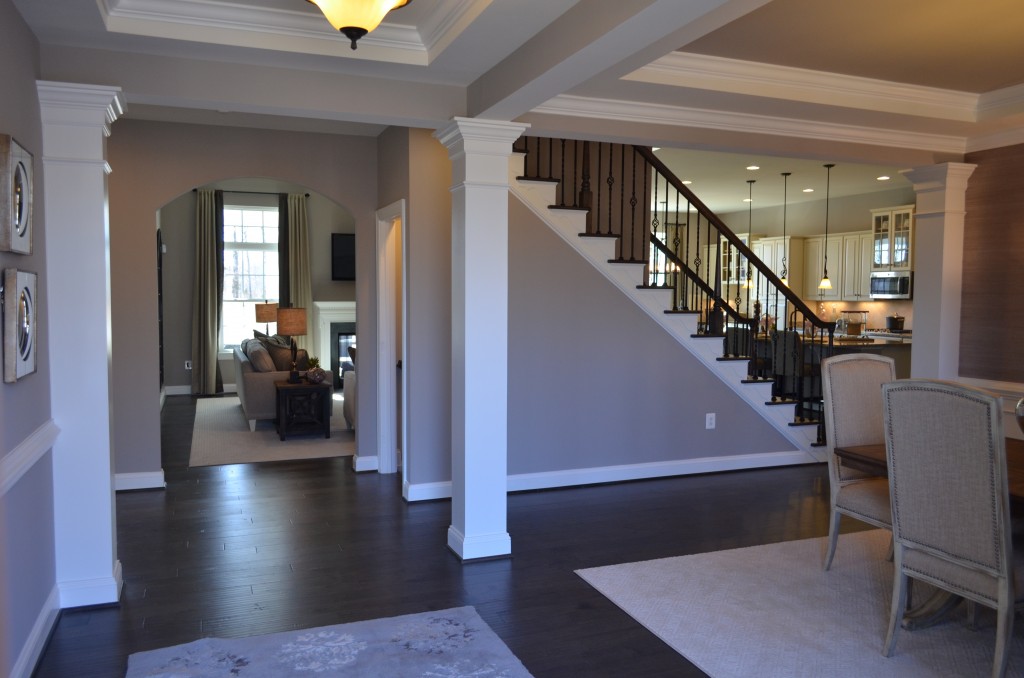
The Ellington foyer and dining room (right).
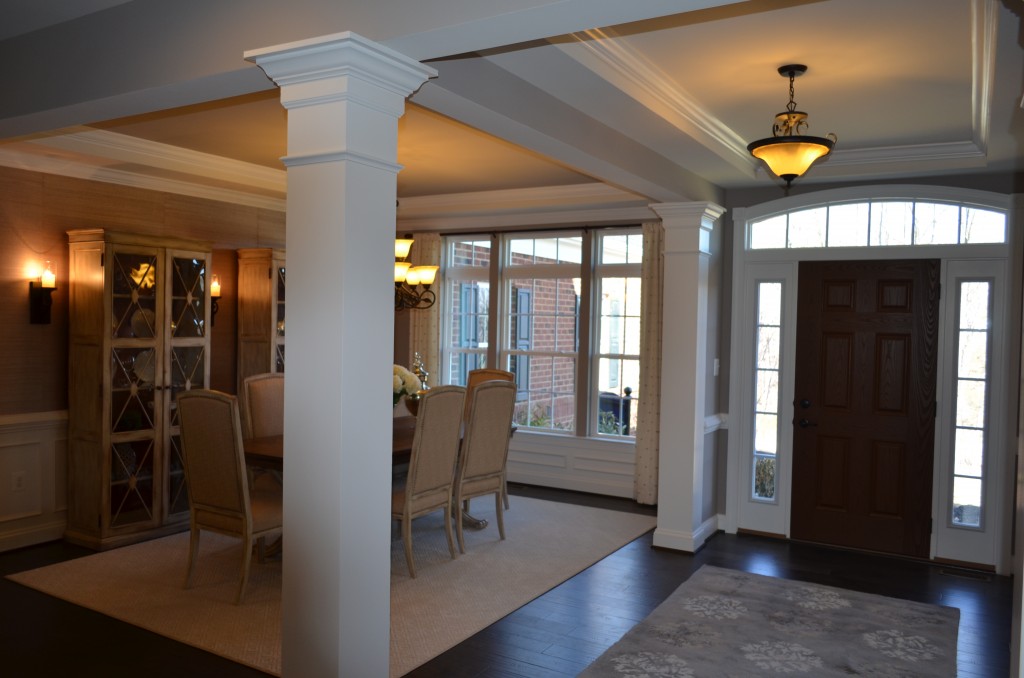
The Ellington main dining room and foyer.
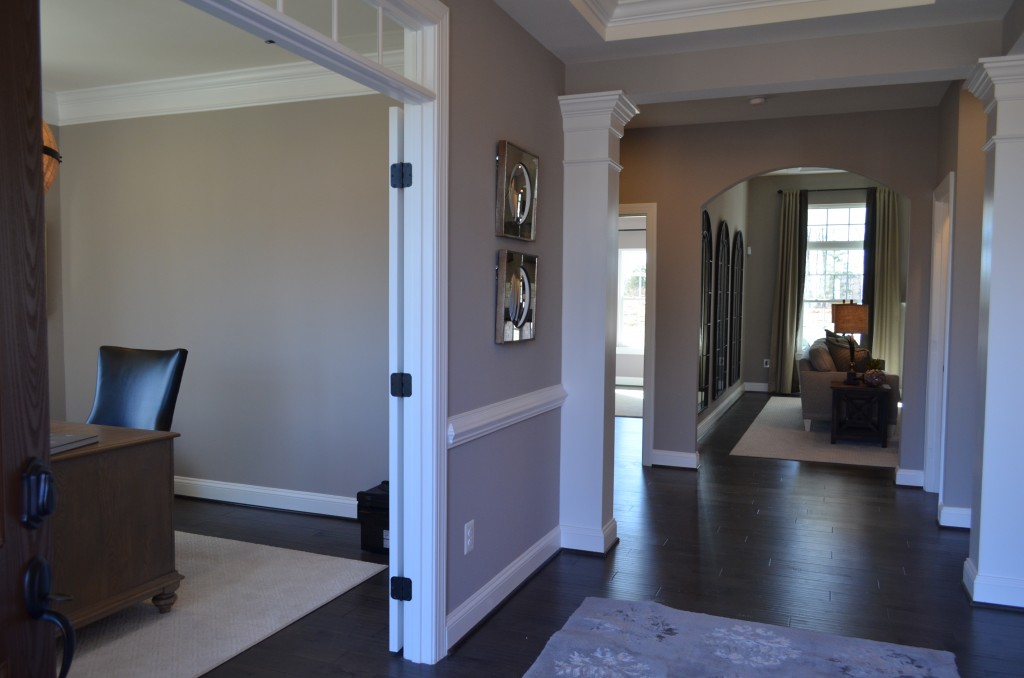 The Ellington main level foyer and office (left).
The Ellington main level foyer and office (left).
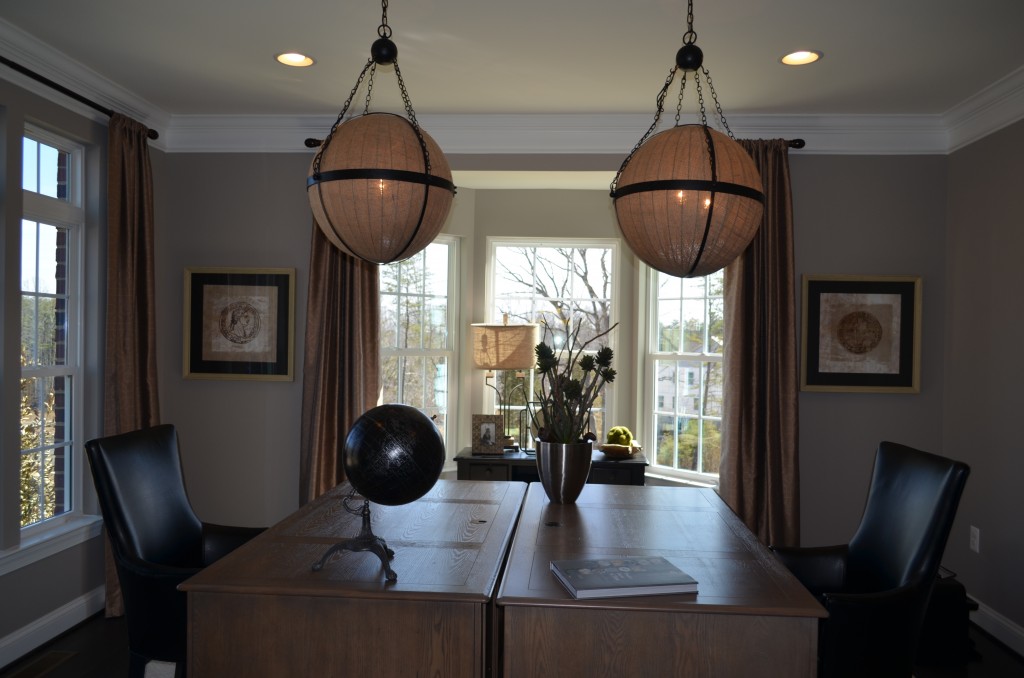
The Ellington main level office.
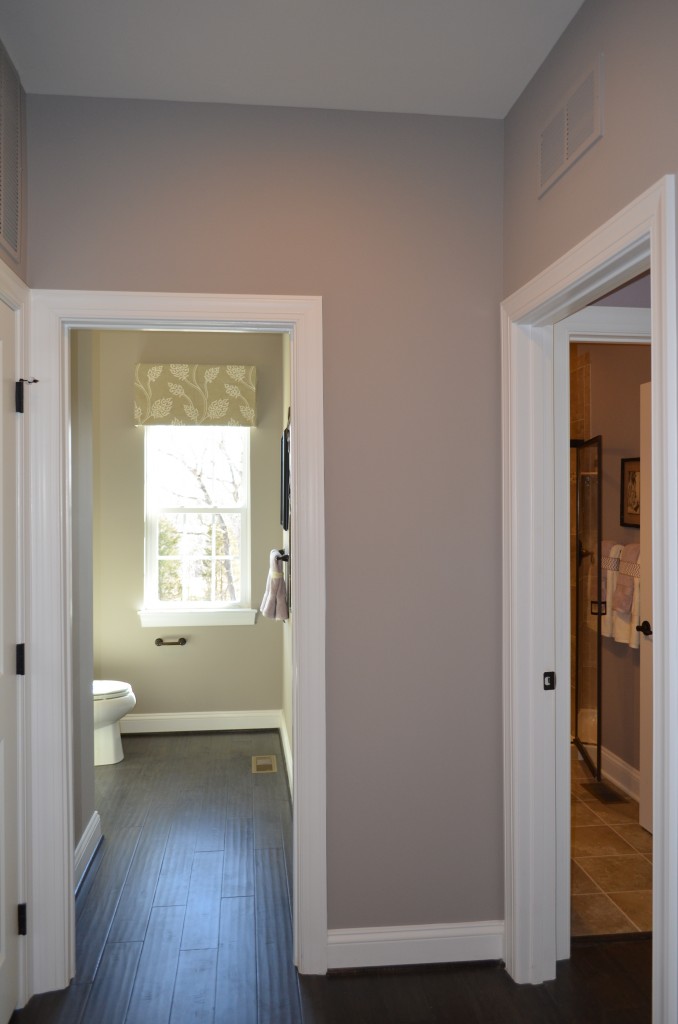
The Ellington main level powder room and entrance to the main level bedroom and private bathroom (right).
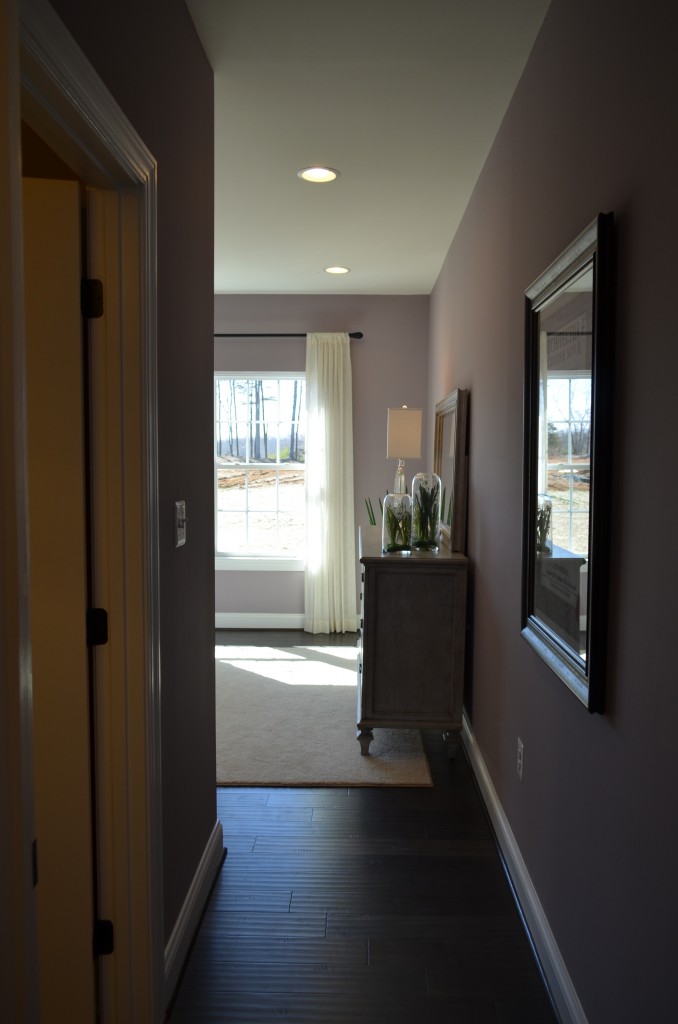
The Ellington main level bedroom.
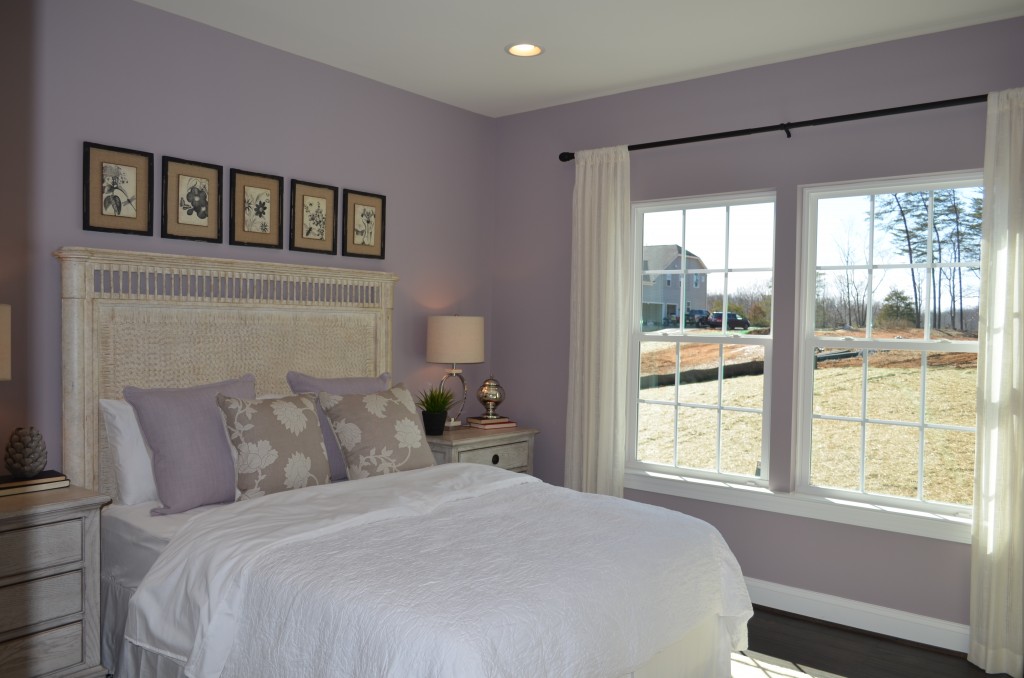
The Ellington main level bedroom.
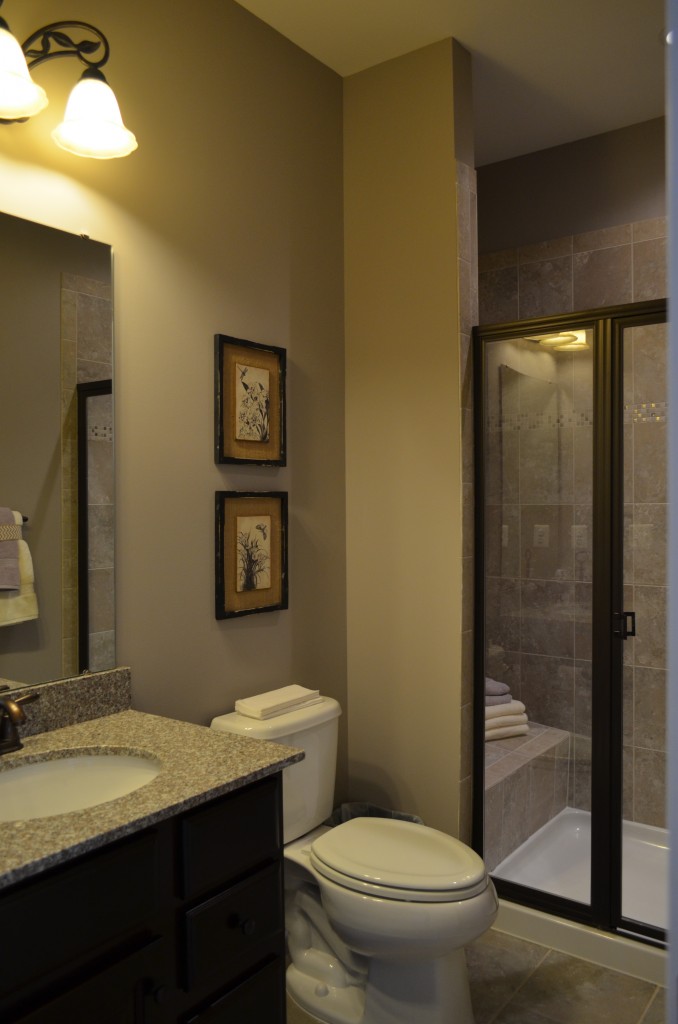
The Ellington private bathroom for the main level bedroom.
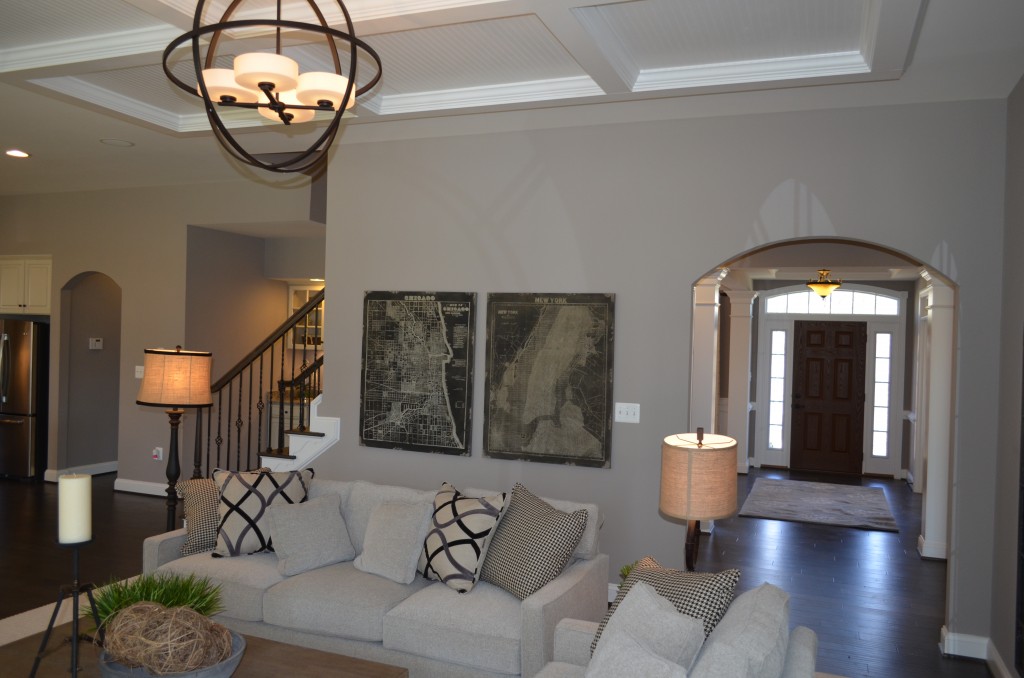
The Ellington family room.
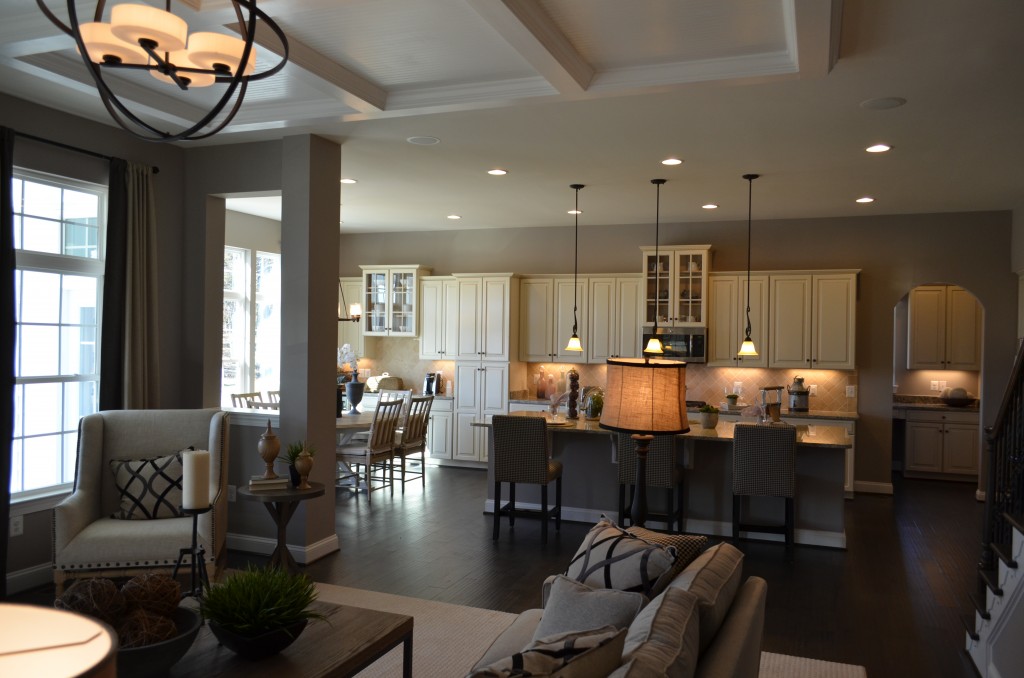
The Ellington family room and kitchen.
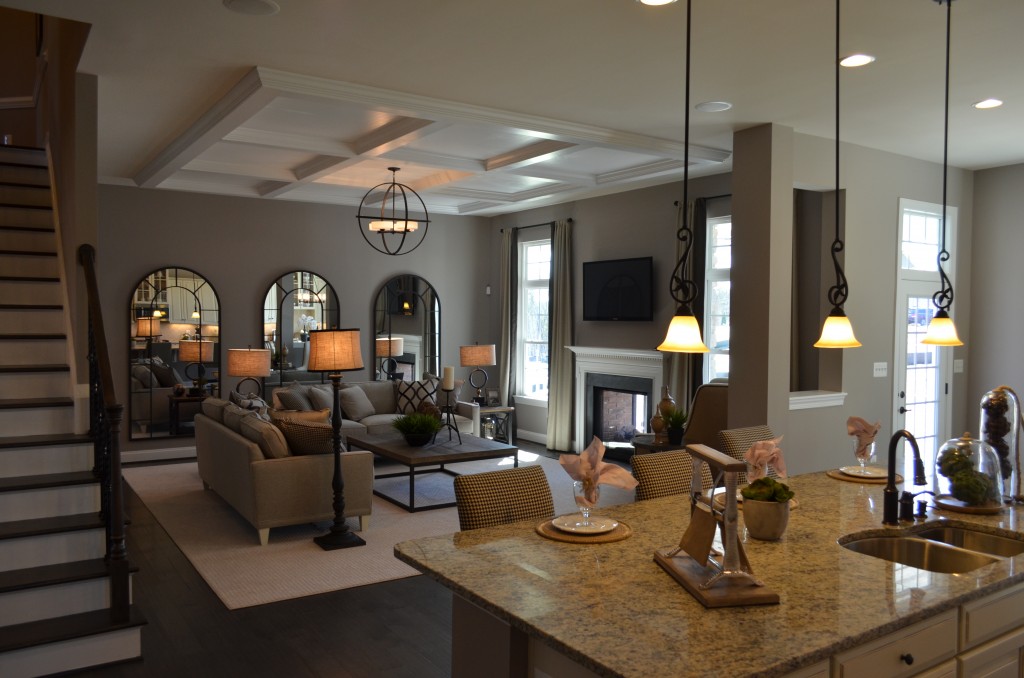
The Ellington kitchen and family room.
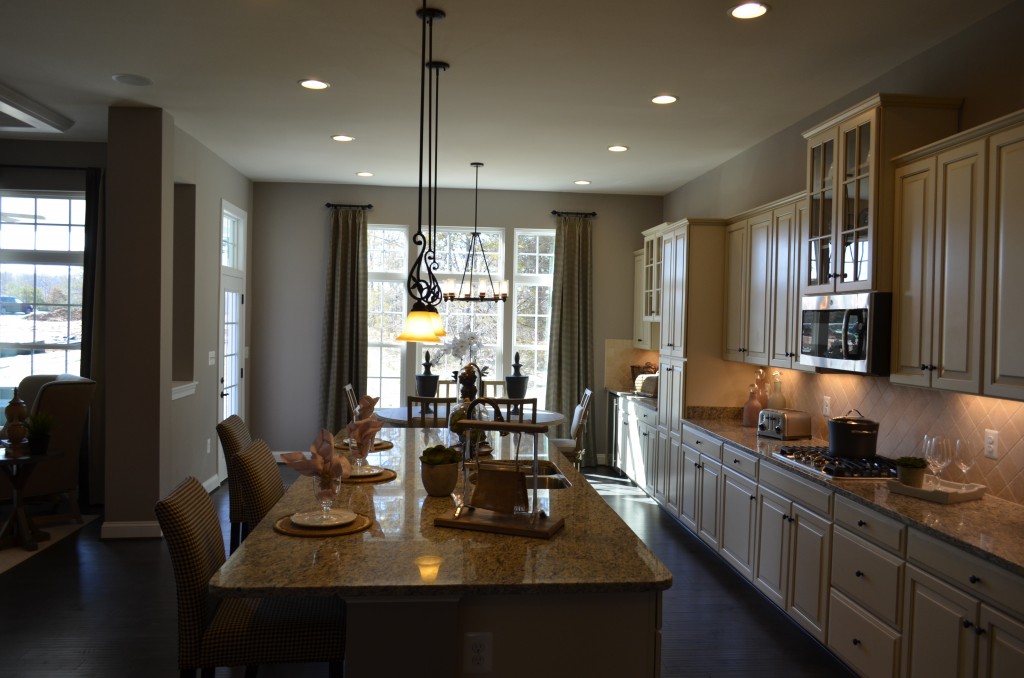
Ellington kitchen.
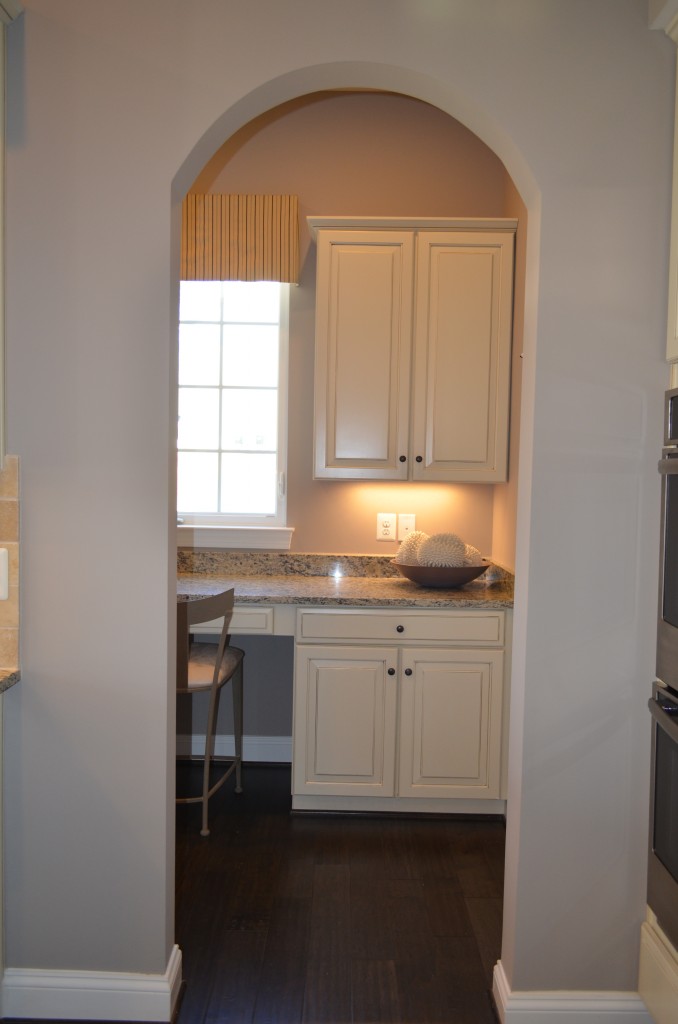
The Ellington kitchen office and pantry.
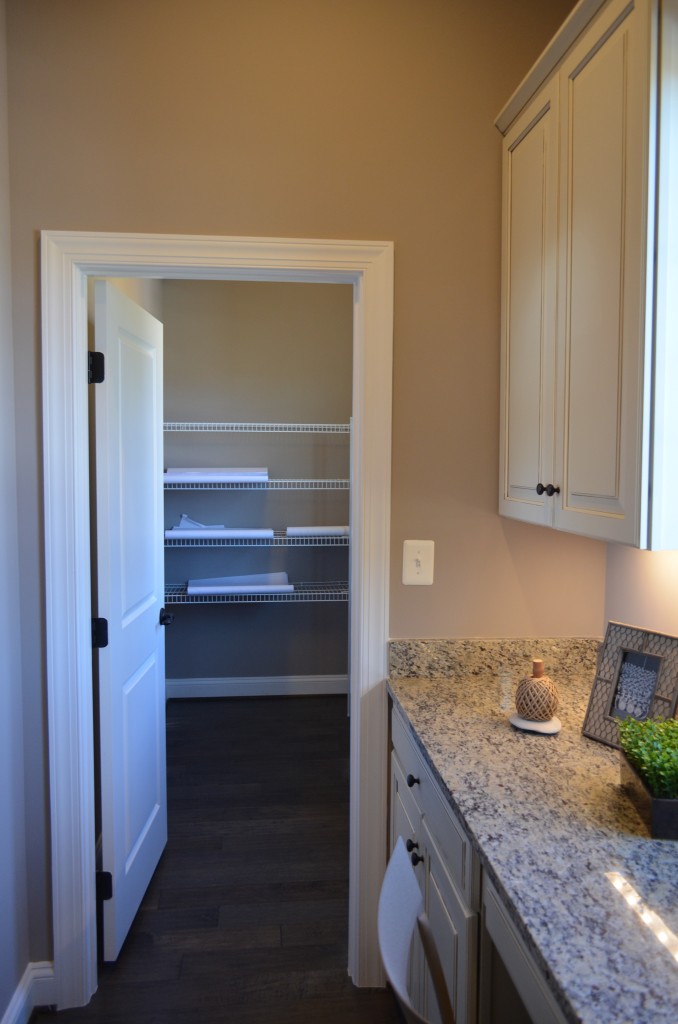
The Ellington kitchen pantry and office.
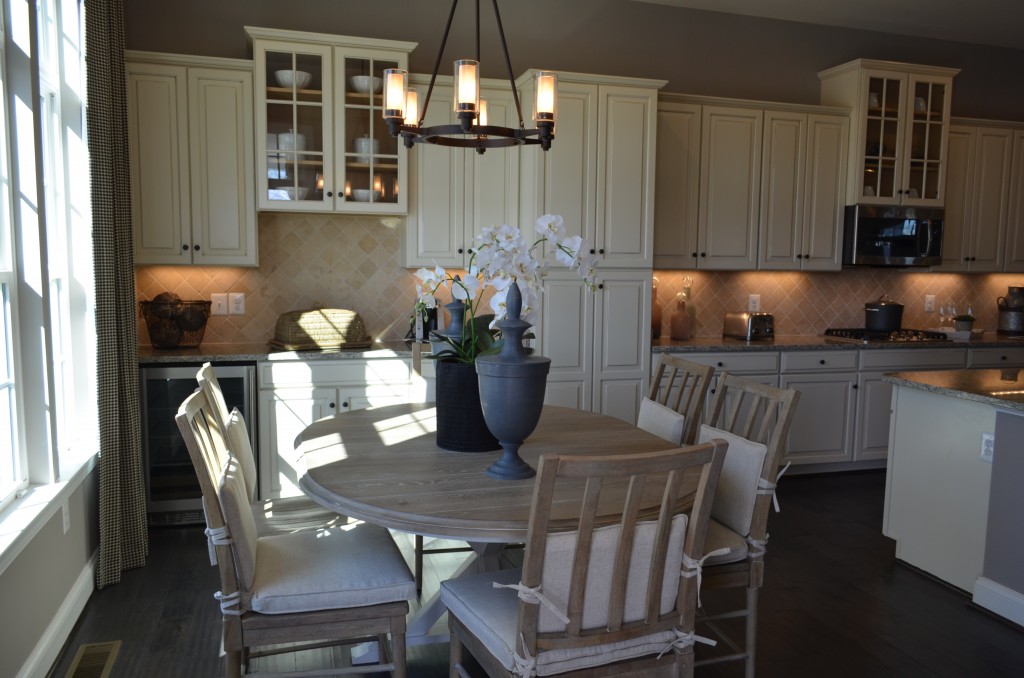 The Ellington informal dining area.
The Ellington informal dining area.
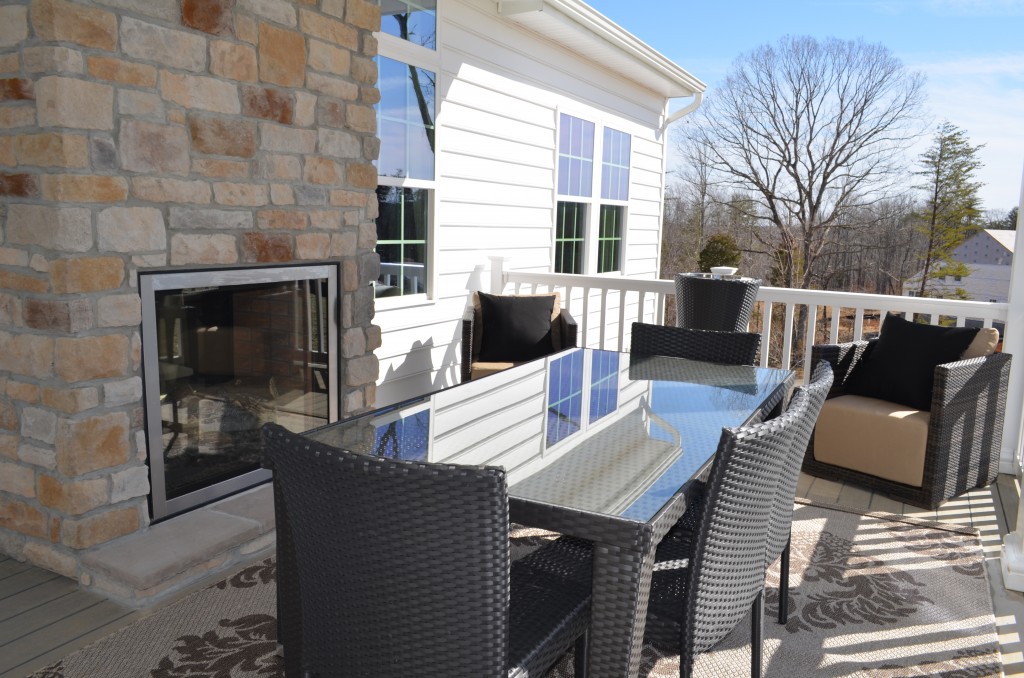
The Ellington rear deck with two-sided fireplace into the family room.
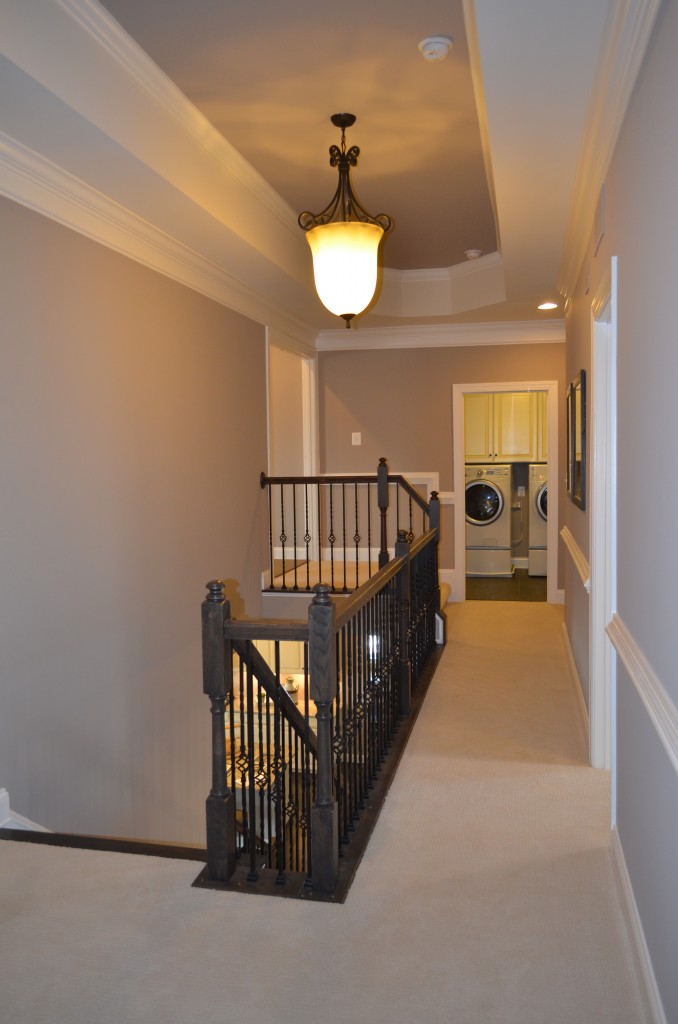 The Ellington primary second floor hallway and laundry room.
The Ellington primary second floor hallway and laundry room.
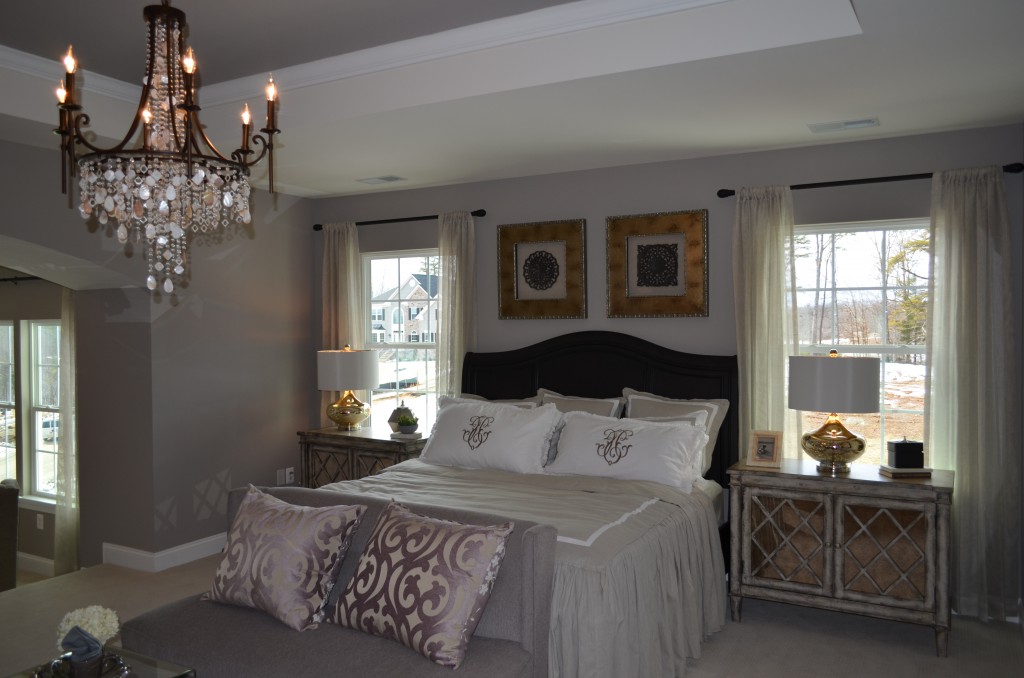
The Ellington owner’s suite (sitting area on the left, bathroom and closet on the right).
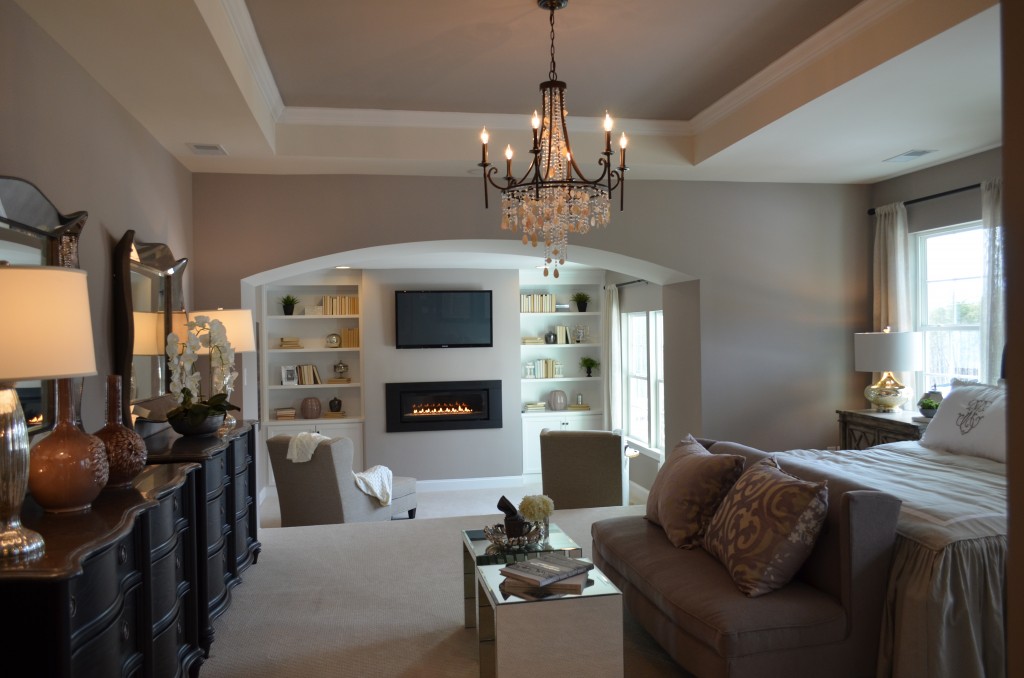
The Ellington owner’s suite with sitting area and natural gas fireplace.
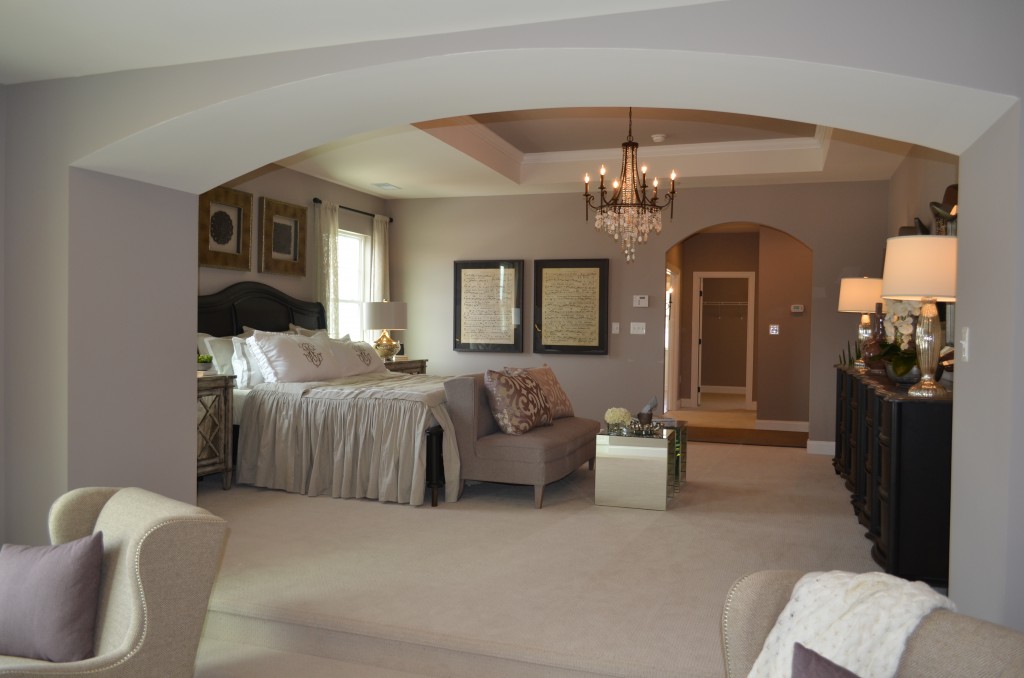
The Ellington owner’s suite sleeping area and entrance to the bathroom and closets.
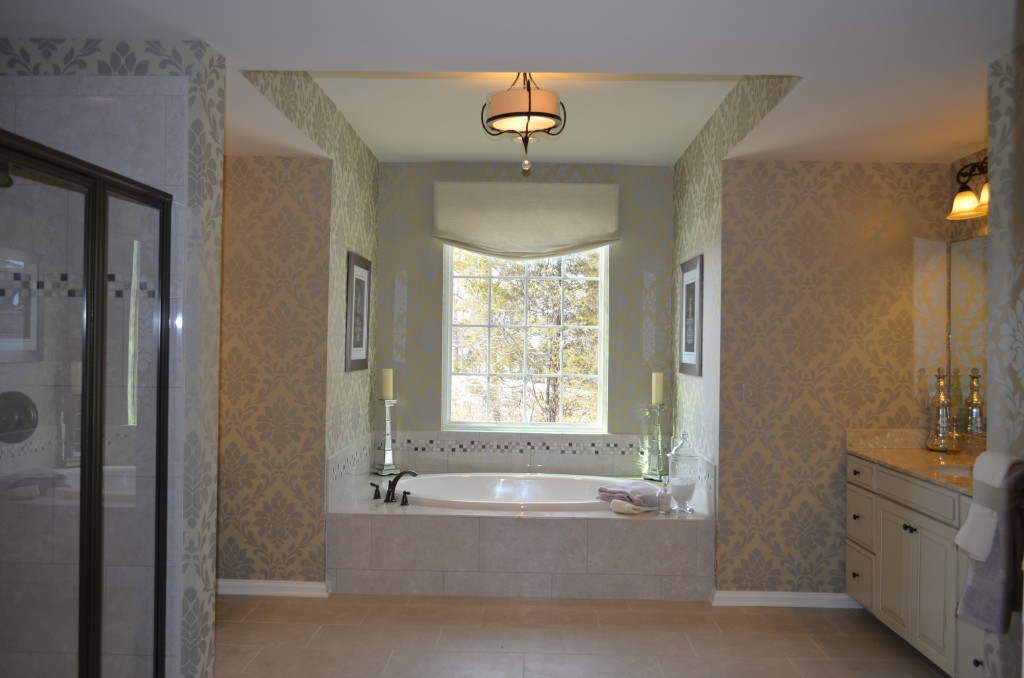
The Ellington Owner’s suite bathroom with soaking bathtub and two separate vanities.
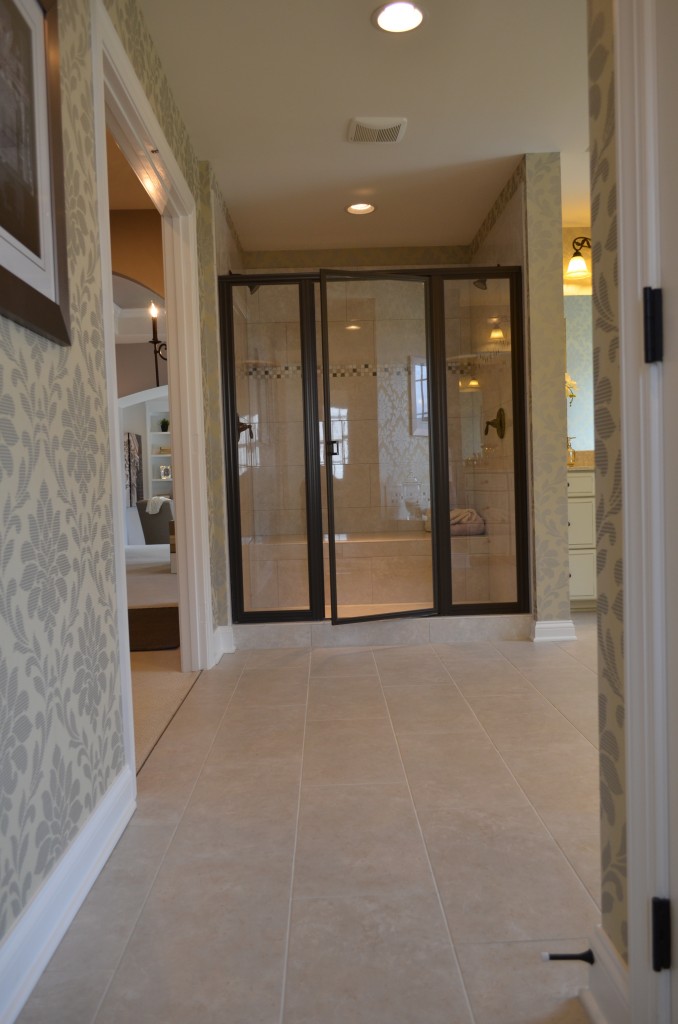
The Ellington Owner’s suite shower. The bathroom in the owner’s suite also has a private toilet closet, and wardrobe room with a window.
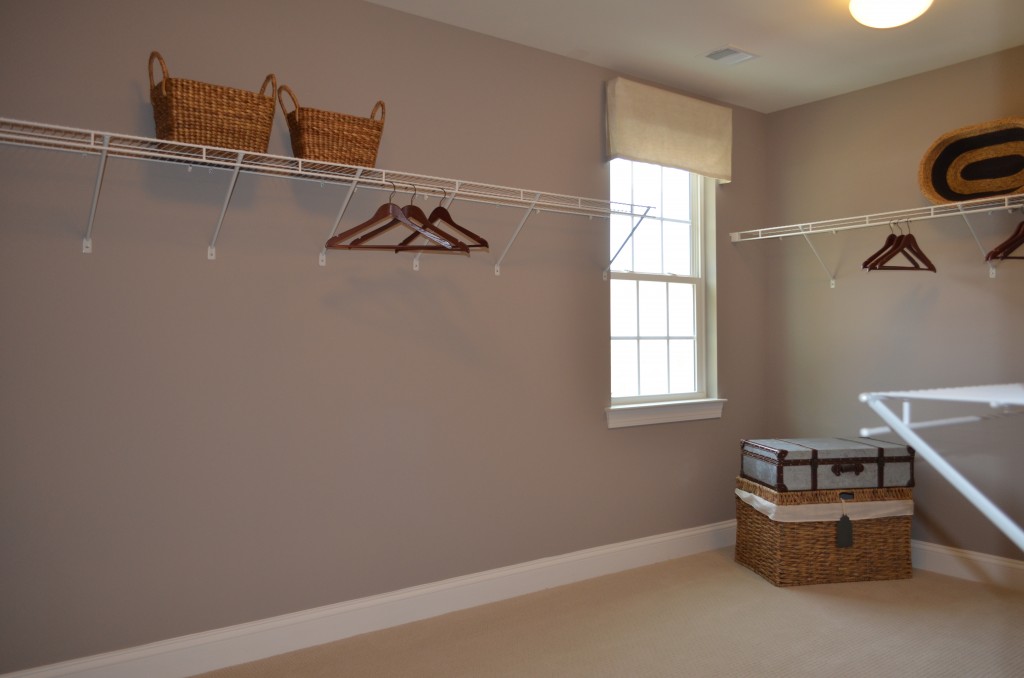
The Ellington owner’s suite wardrobe closet.
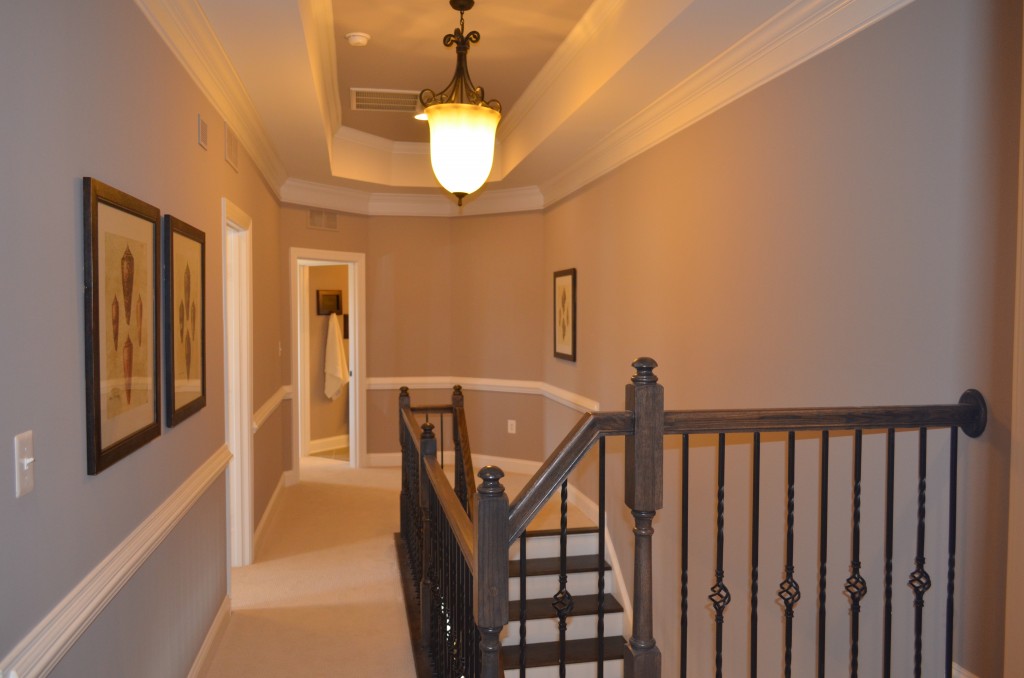
The Ellington bedroom level (second floor) hallway.
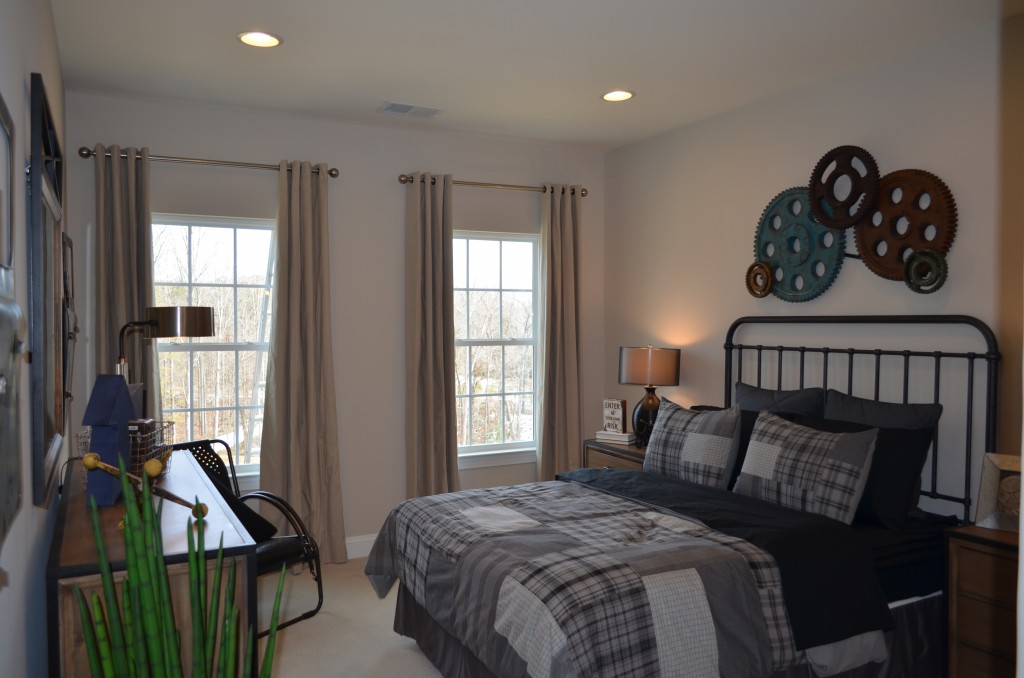
The Ellington second floor secondary bedroom.
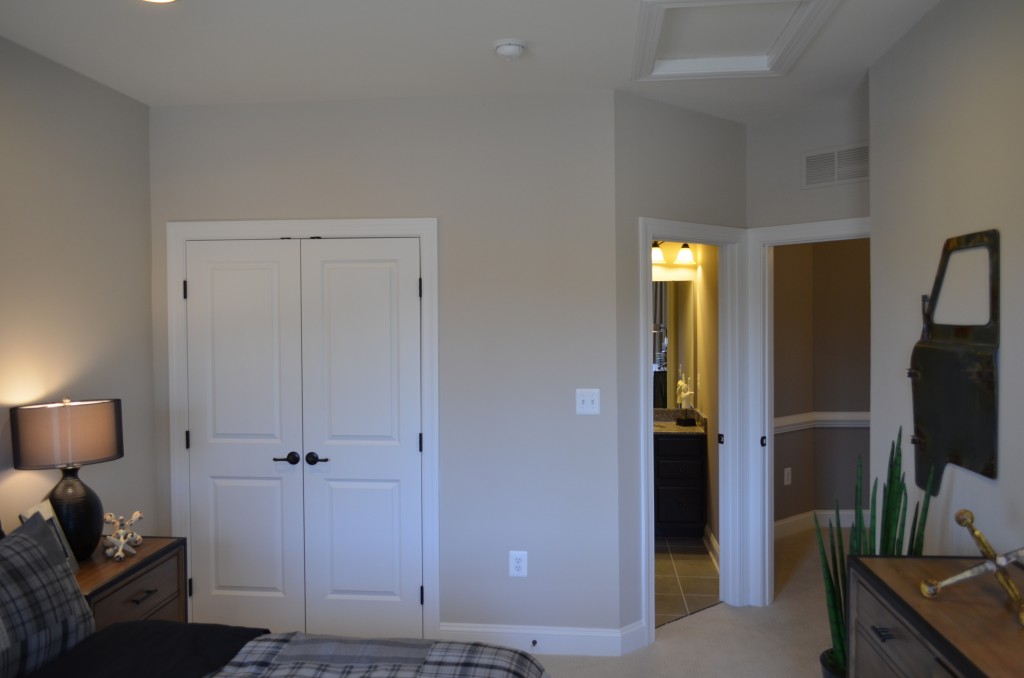
The Ellington bathroom for a second floor secondary bedroom with private bathroom.
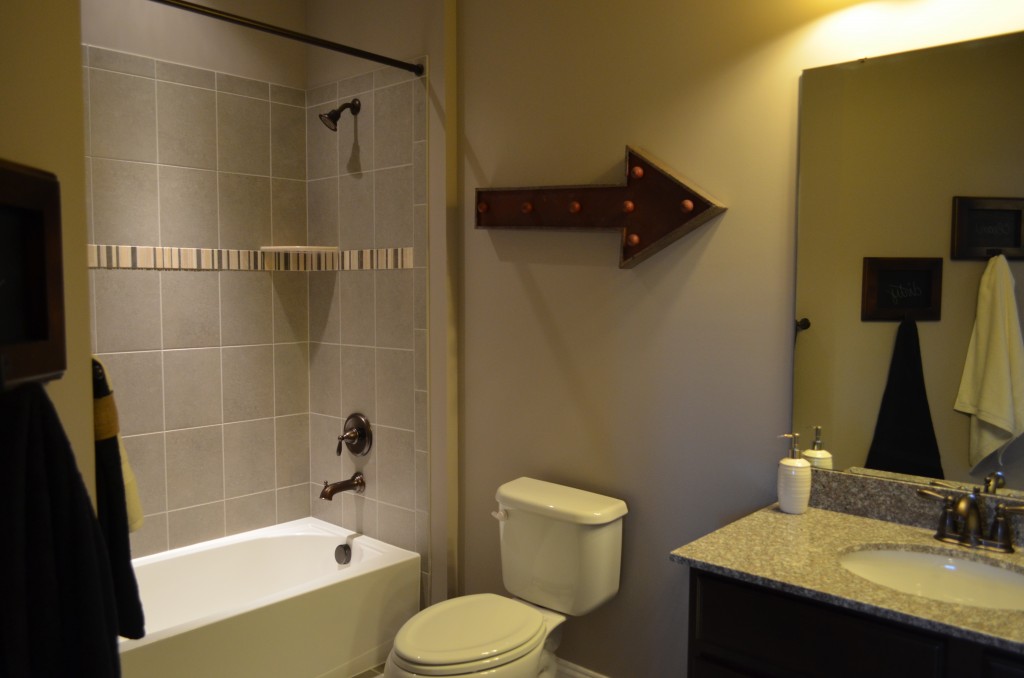
The Ellington private bathroom for a second floor secondary bedroom.
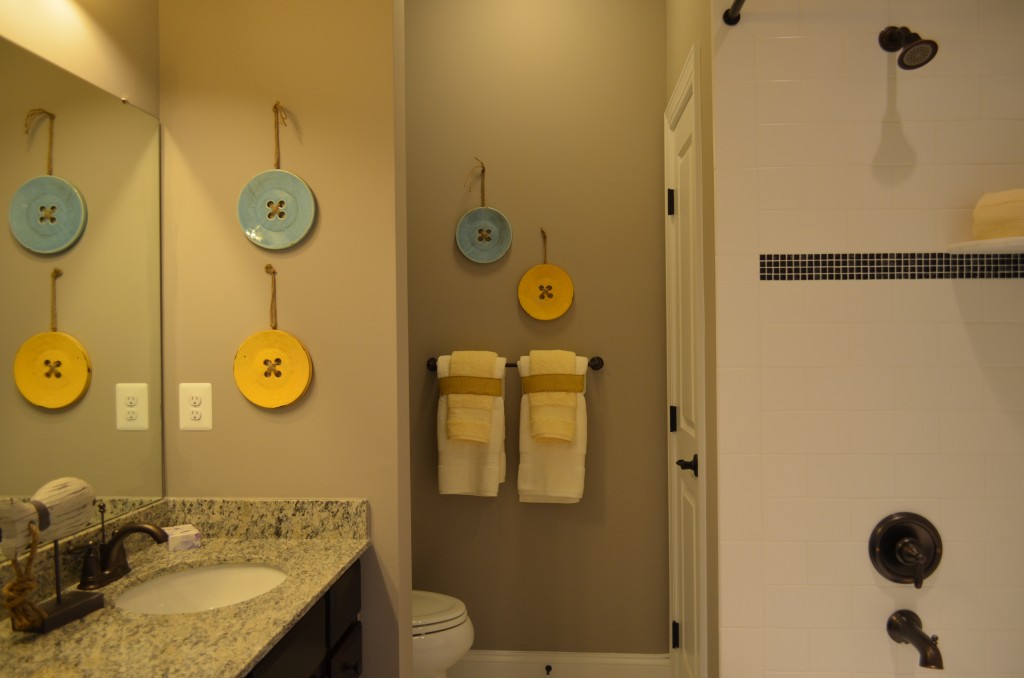
The Ellington second floor hallway bathroom.
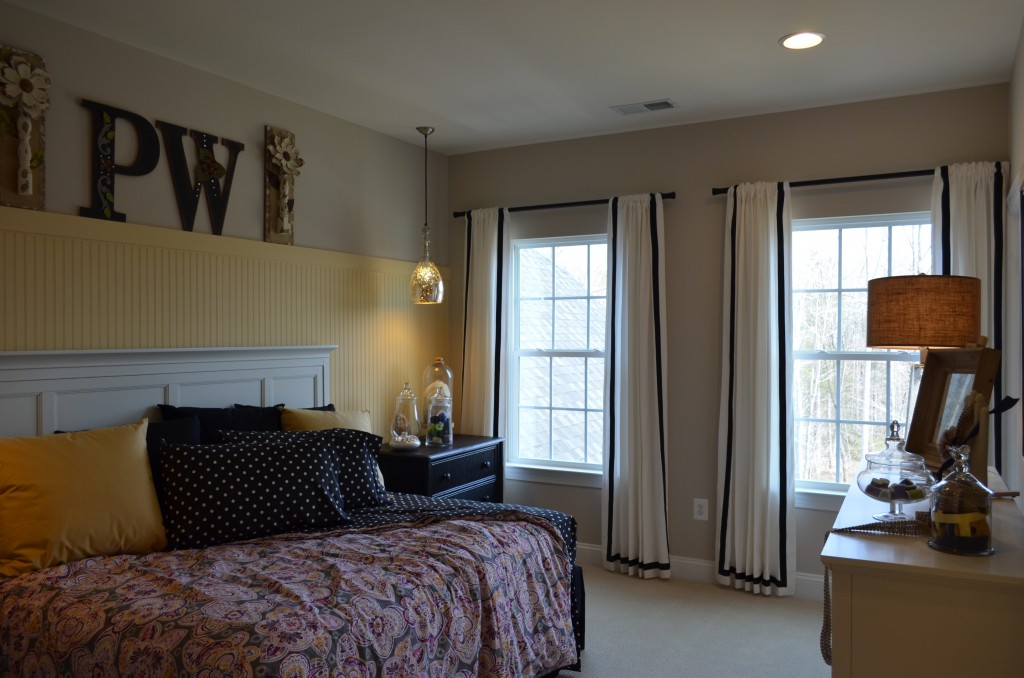
Ellington secondary bedroom.
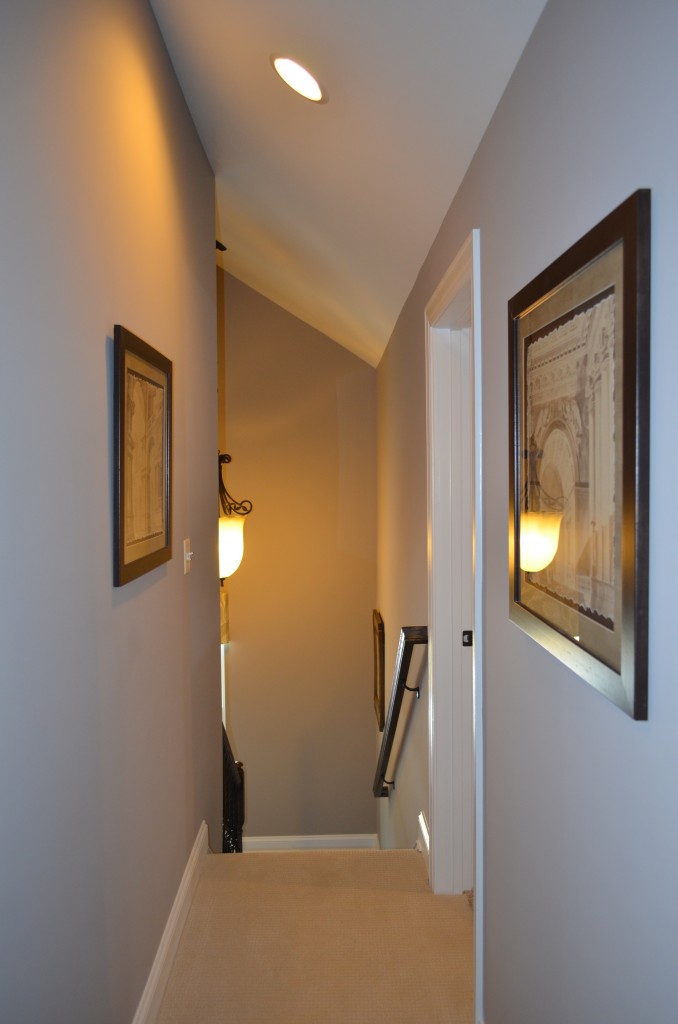
Service hallway (second floor) leading to an optional bedroom and main level (garage and kitchen).
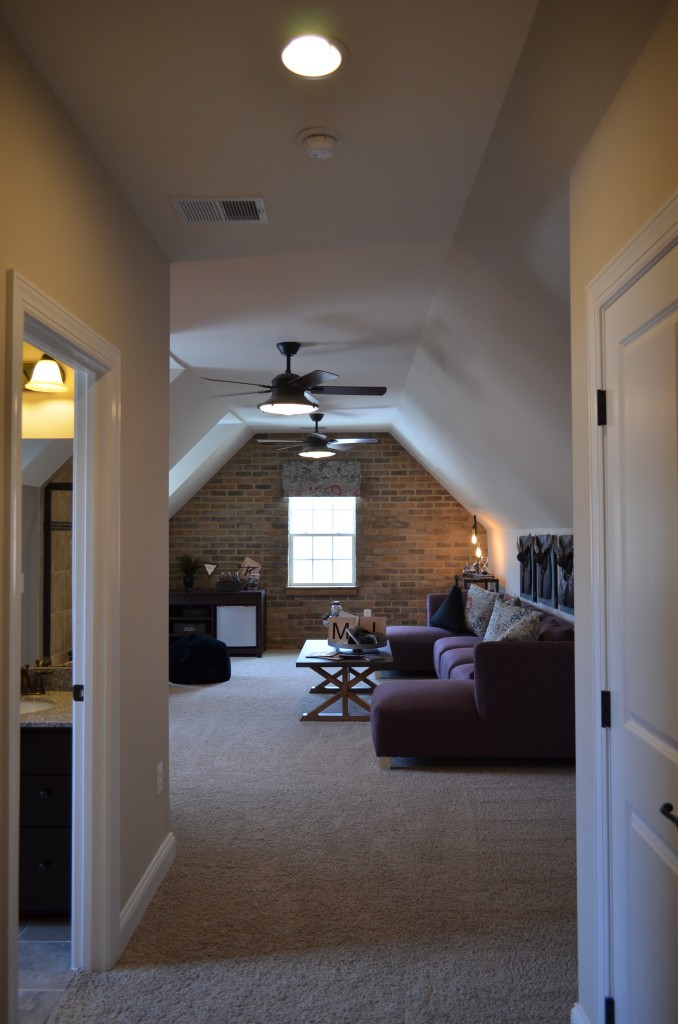
The Ellington optional second floor bedroom with private bathroom.
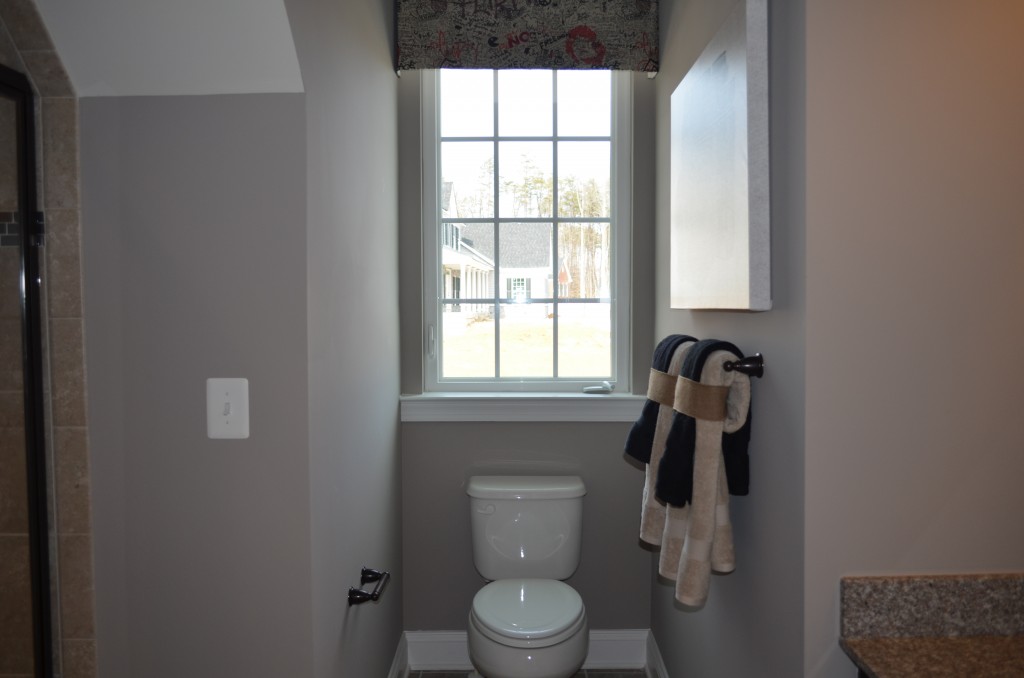
The Ellington private bathroom in the second floor optional bedroom by Ryan Homes at Lake Estates subdivision in Stafford County.
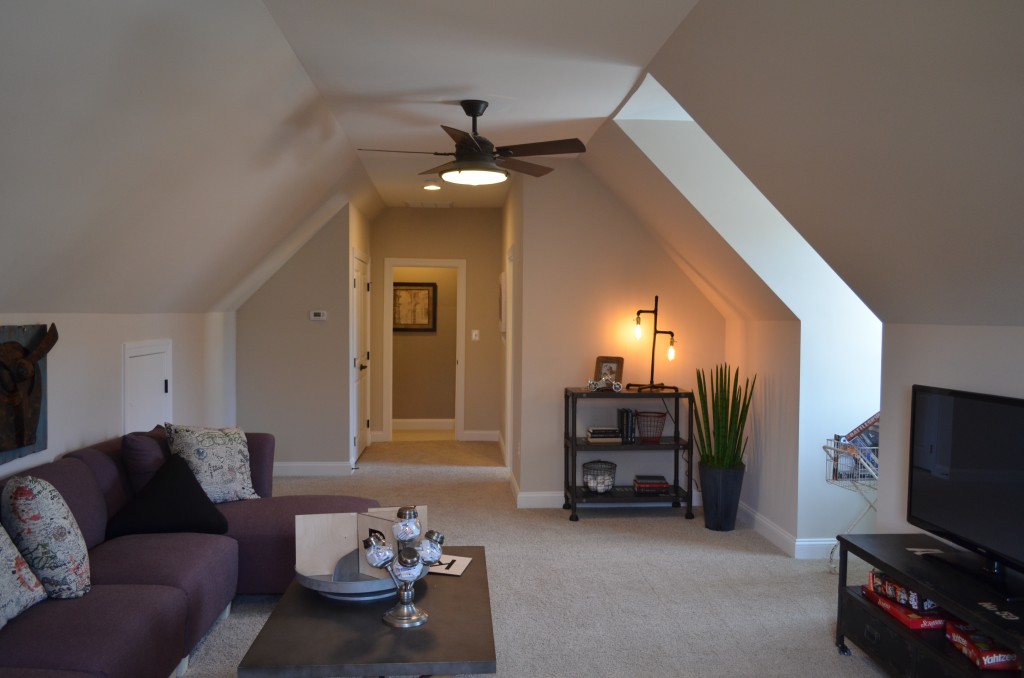
The Ellington second floor optional bedroom with private bathroom.
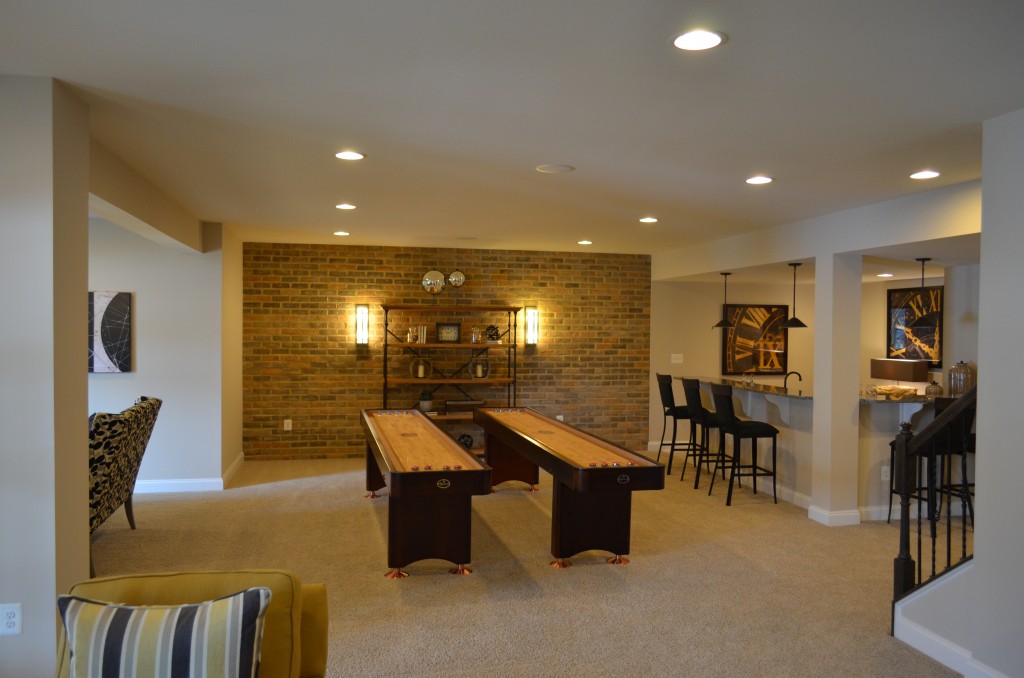
The Ellington Basement Recreation Room.
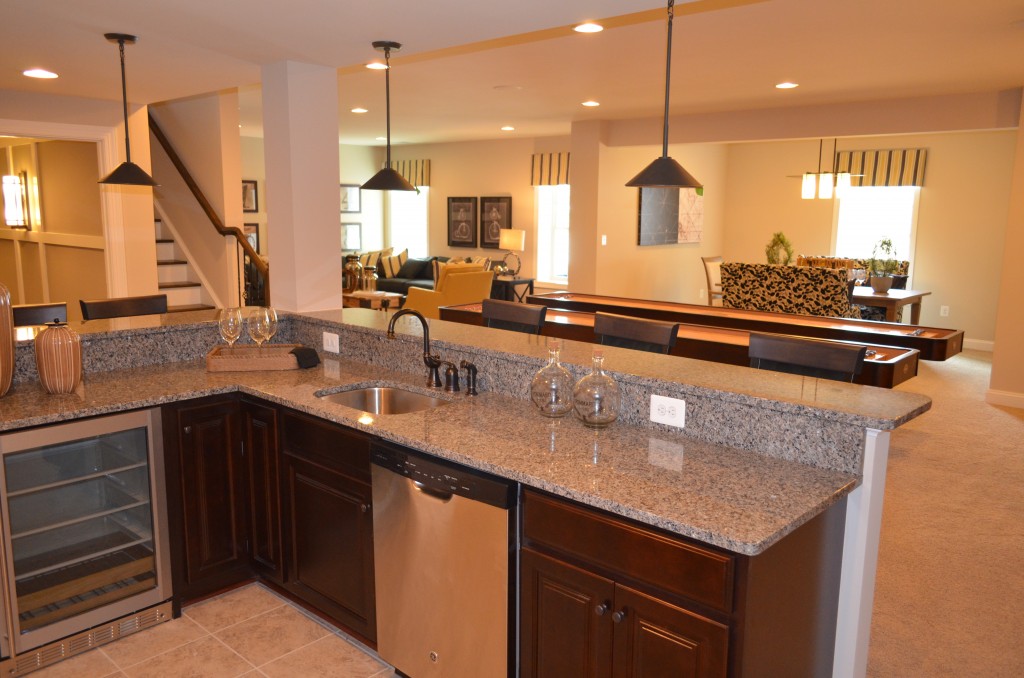
The Ellington basement bar.
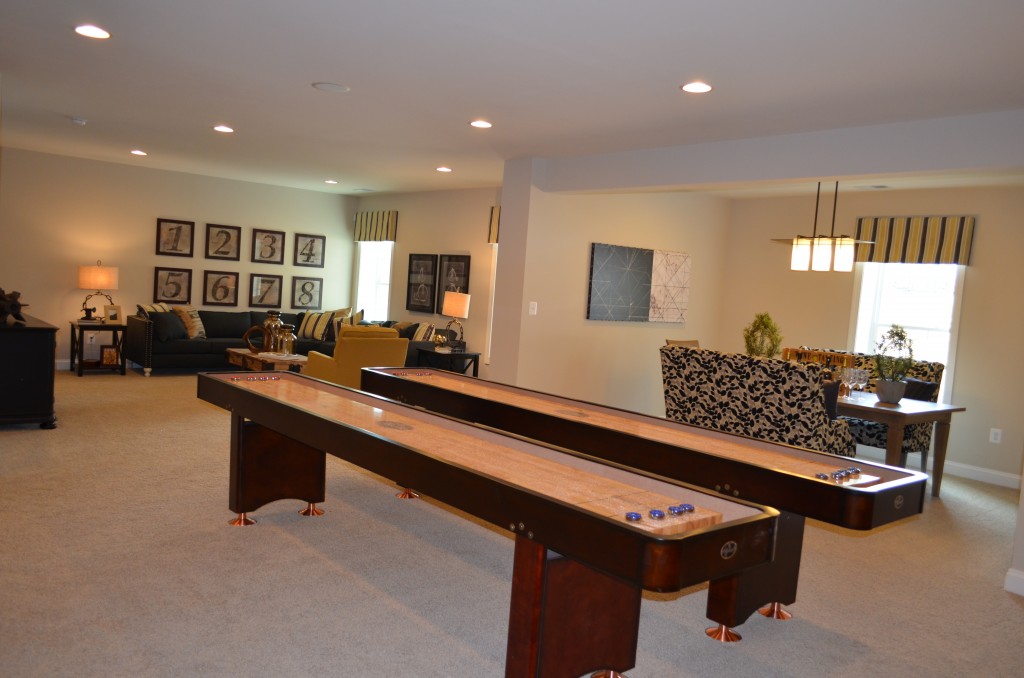
The Ellington finished basement recreation room.
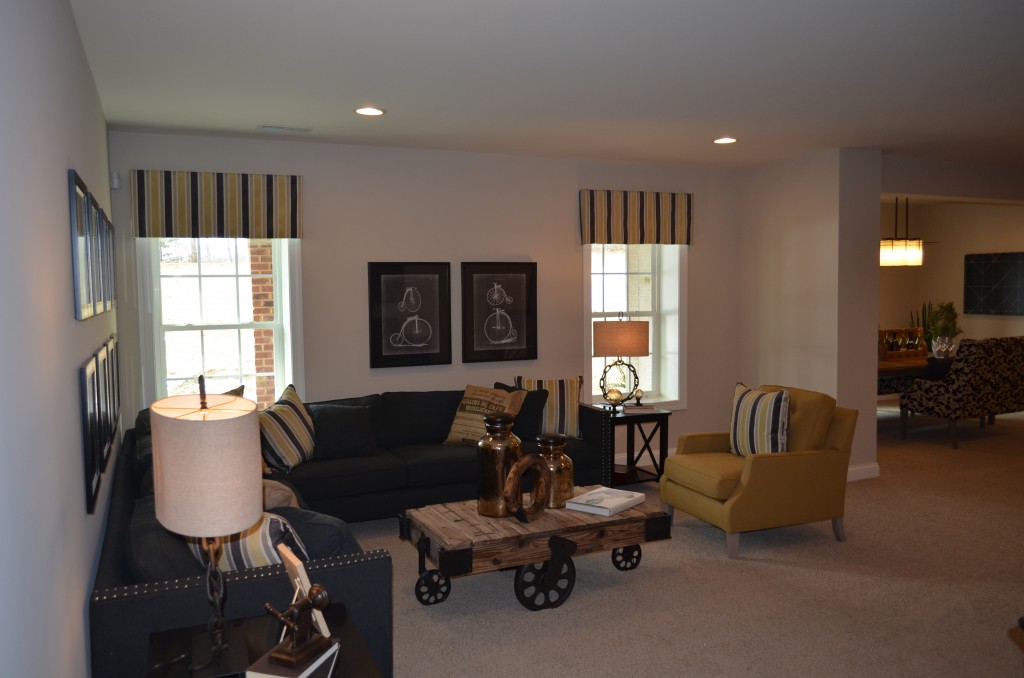
The Ellington finished basement recreation room and sitting area.
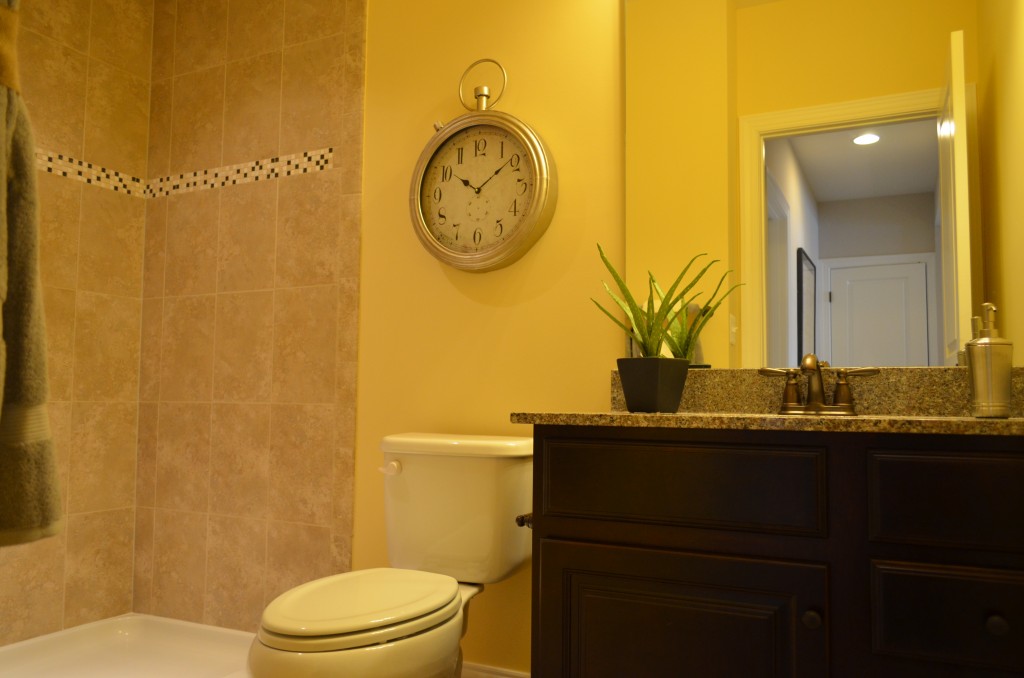
The Ellington basement bathroom.
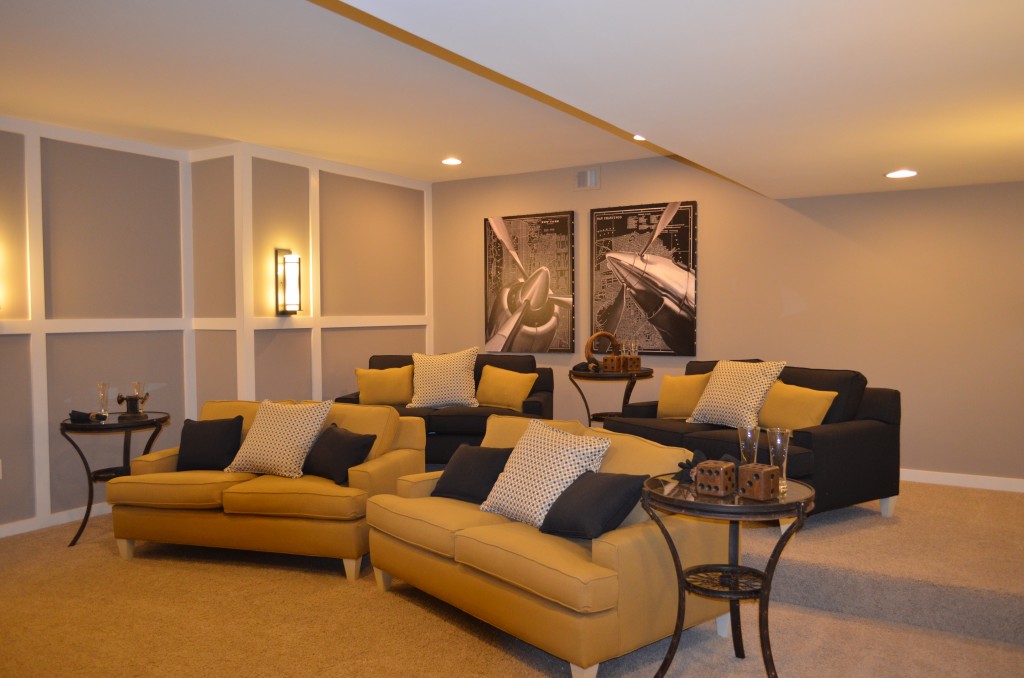
The Ellington basement media room.
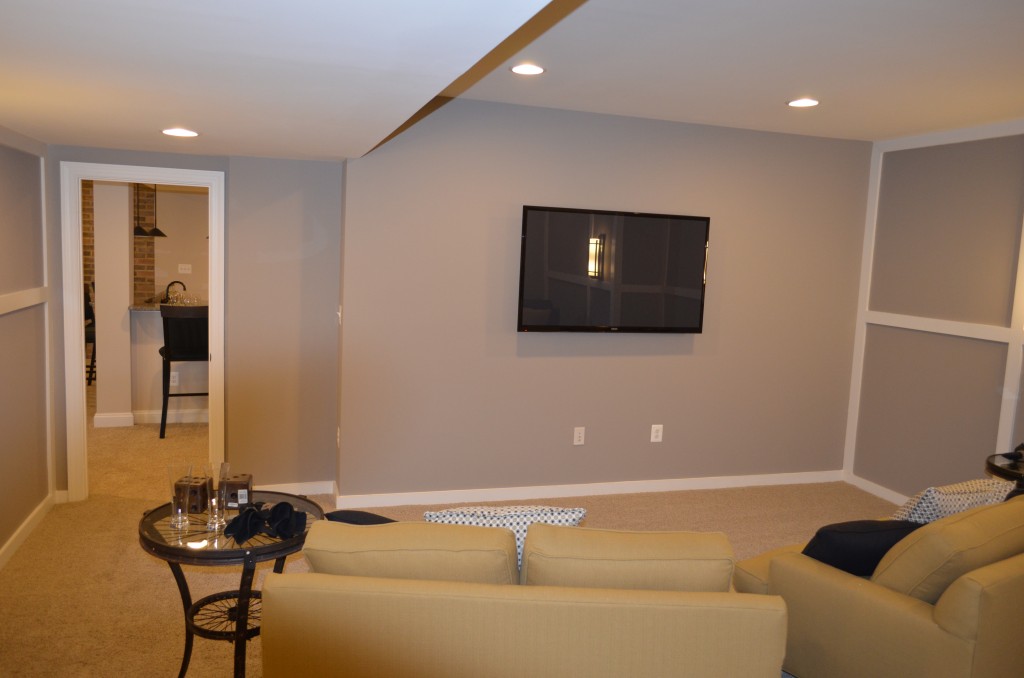
The Ellington basement media room.
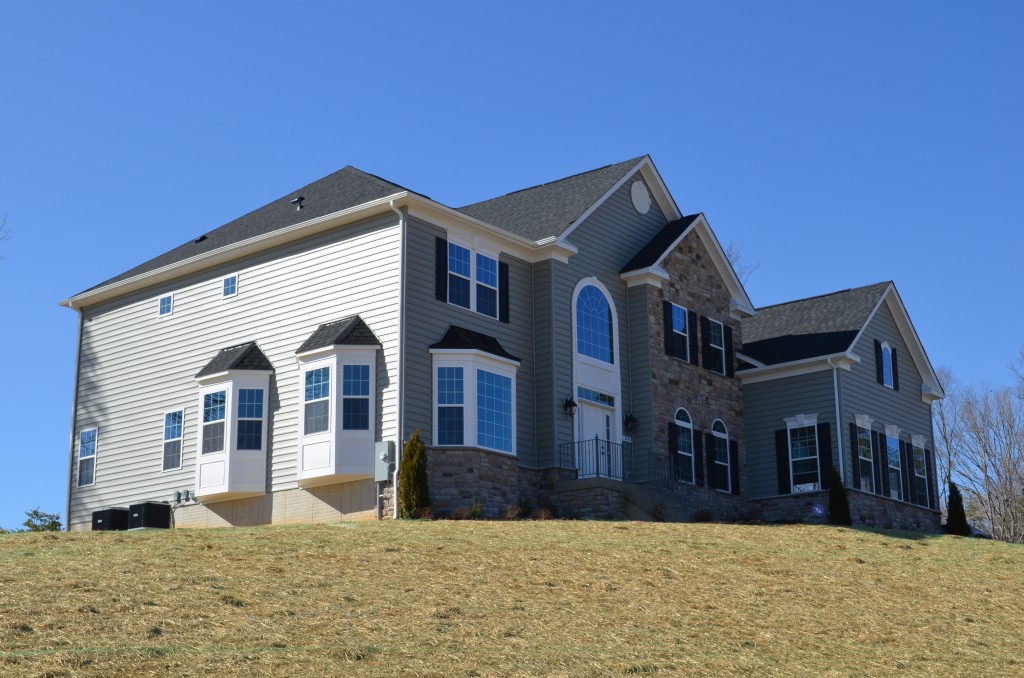
The Balmoral at Lake Estates.
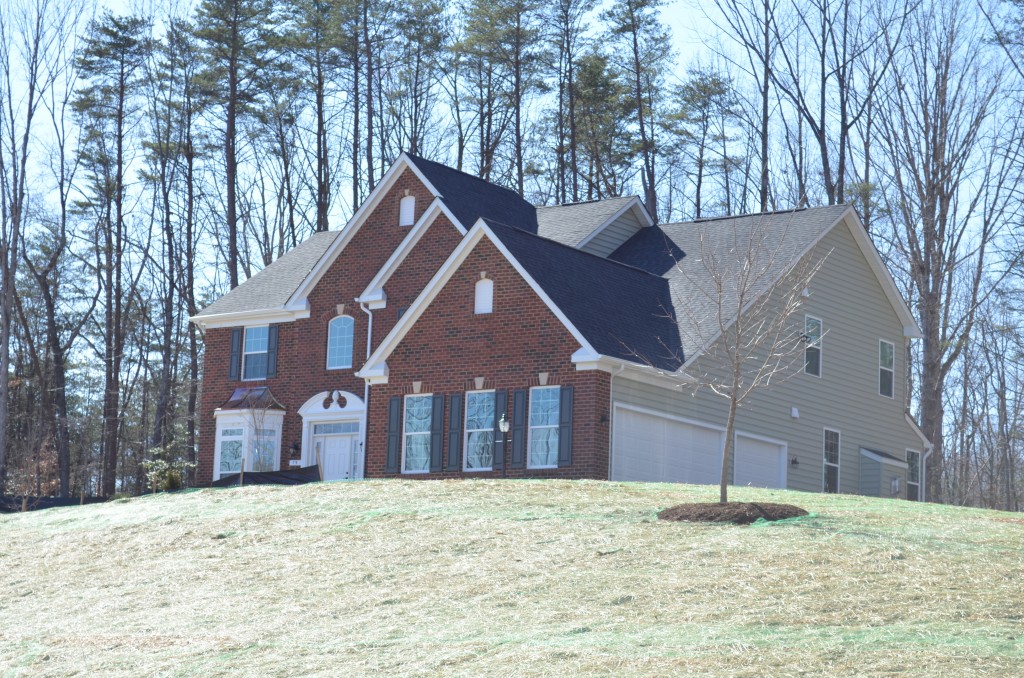
The Courtland Gate at Lake Estates.
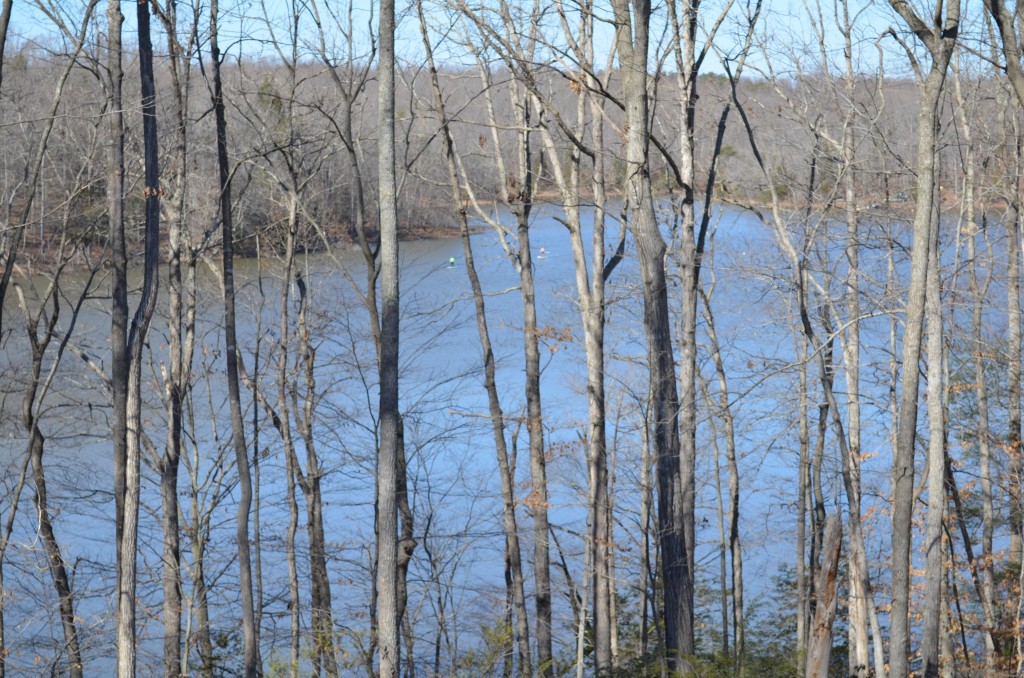
Lake Abel at Lake Estates subdivision in Stafford County. Lake Estates is comprised of 11 lake front lots, and 18 lake access home sites.
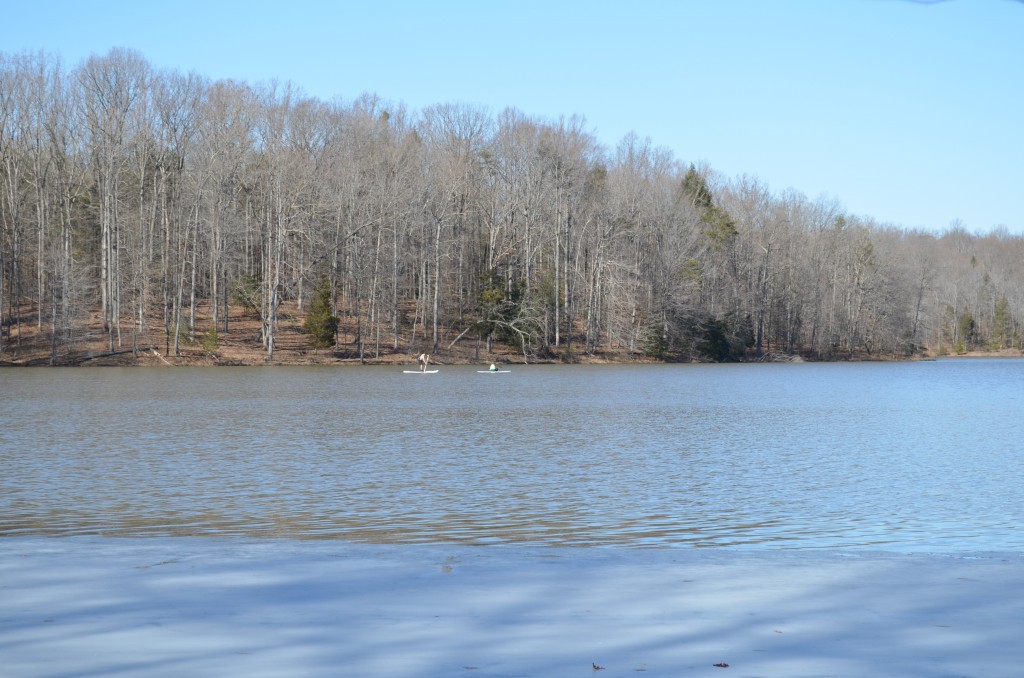
The view of Lake Abel from Lake Estates.
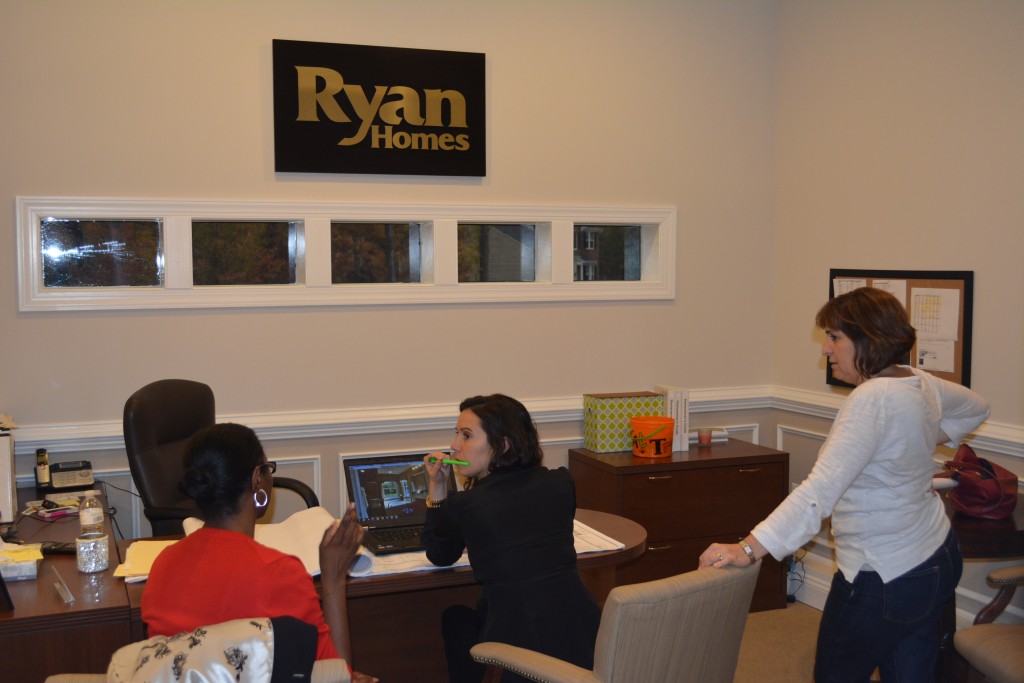
Long & Foster Realtors Associate Broker Maryanne Moyers (right) works with Ryan Home Sales Associate Lauren Keeler (center) to negotiate floor plans and pricing for a client at a Ryan Homes subdivision in Stafford County. Lauren is representing home sales for Ryan Homes at Liberty Knolls (Courthouse Road) and Lake Estates (Mountain View Road). Contact Maryanne and let her experience guide you through purchasing a new home.
