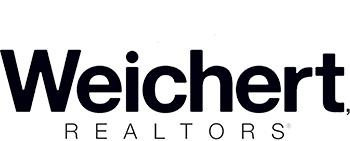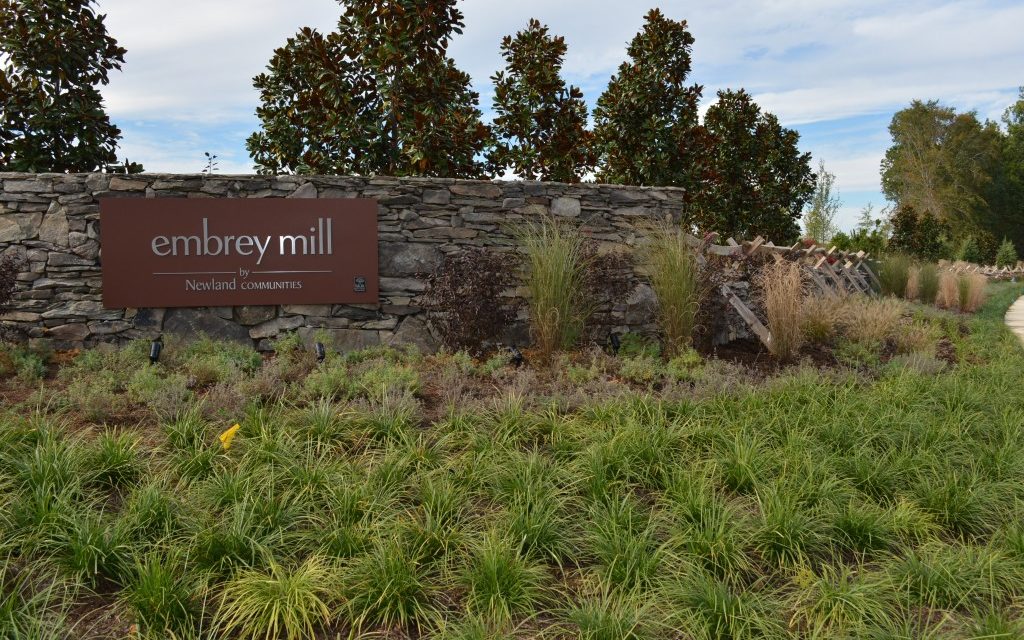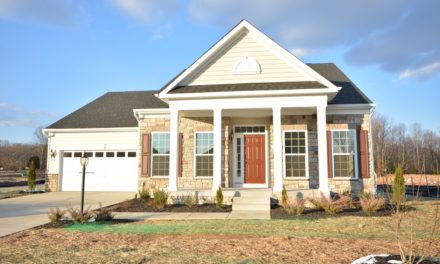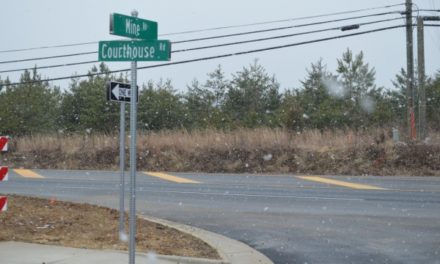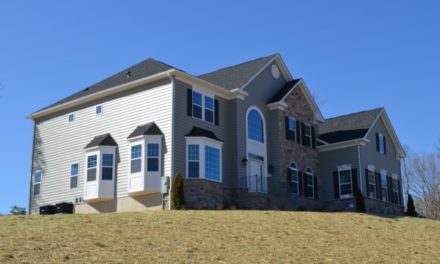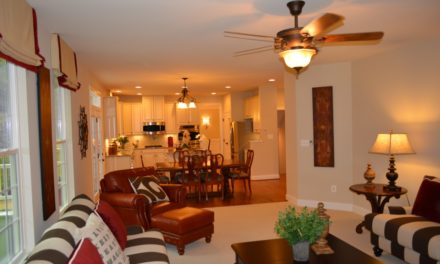Residential Development in Stafford County
These are most of the residential subdivisions under development in Stafford County. Ryan Homes seems confident there will be a heavy demand in all price ranges in Stafford County during the coming years.
Hampton Run
Hampton Run is a single-family home subdivision developed by the Hylton Group with 40 lots on 26.68 acres directly behind the Garrisonville Wal-Mart. The lot density is 1.5 lots per acre. The main access will be Garrisonville Road (Route 610) to Brafferton Boulevard and the Patriot Landing subdivision. The Hampton Run project is combined with 18.6 acres of commercial development facing Mine Road. The main entrance to the 7 commercial buildings (1-3 floors) will be at the intersection of the Mine Road Commuter Lot. Commercial use is approved for retail, restaurant, and office buildings with 181,300 maximum square footage. The development proffers include 8.25 acres and $25,000 for an asphalt trail between the residential and commercial sections of Hampton Run and the Liberty Place neighborhood. Additional proffers are the required transportation upgrades, and 1,400 feet of sidewalk constructed along Mine Road.
Lake Estates
Lake Estates by Ryan Homes is near Stafford Airport on Mountain View Road. This luxury home subdivision consists of 27 home sites, 12 are lake front lots on Abel Lake. This community. Lake Estates will have Stafford County Utilities connections, and natural gas connections are also available. This will be a beautiful subdivision with estate homes in the $500′s and $600′s. Ryan Homes is offering 7 different models at Lake Estates. The “Sumner’ (main level living floor plan) with 2,550 base finished sq. ft. at $494,990. There are also many floor plan options in the ‘Sumner’ which expand living space. The remaining estate series homes at Lake Estates are the ‘Waverly’, ‘Highgrove’, ‘Courtland Gate’, ‘Ellington’, and ‘Balmoral’ at $599,990. Finished floor space in these homes range from 2,550-3,893. The subdivision will have a community walking trail and water access to Abel Lake for all residents. Several home sites are already under contract. The ‘Ellington’ is the first home under construction.
Lake Estates will be a beautiful subdivision with several water front home sites on Abel Lake. The layout of 29 home sites for luxury estate series homes on 3 cul-de-sac streets (Herdmont Drive, Bowman Court, & Genevieve Court), and location of the subdivision, will make it highly sought after by new home purchasers. This project is off Mountain View Road close to Stafford Airport and Interstate 95 Centreport Parkway (Route 8900) Exit #136.
The Balmoral estate series luxury home by Ryan Homes at Lake Estates subdivision in Stafford County. Lake Estates offers 3-10 acre lake front and lake access living on Lake Abel between Courthouse Road (Route 630) and Warrenton Road (Route 17). The Balmoral offers between 3,876-7,108 finished sq. ft. with 4-6 bedrooms, and 2.5-5 bathrooms at $639,000 base price. Other floor plans at Lake Estates include the Courtland Gate, Ellington, Highgrove, Lincolnshire, and Sumner. Contact us for more details.
Liberty Knolls
Liberty Knolls is finishing the utility work to 99 single family home lots ranging in size from 1/4 acre to 1/2 acre. The development encompasses 69 acres directly across from Colonial Forge High School on Courthouse Road (Route 630) less than 2 miles from I-95 Exit 140. There were no impact fees or proffers associated with Liberty Knolls which is serviced by Stafford County Utilities. Public schools for this subdivision are Winding Creek Elementary School, Rodney Thompson Middle School, and Colonial Forge High School. Ryan Homes has purchased all 99 lots.
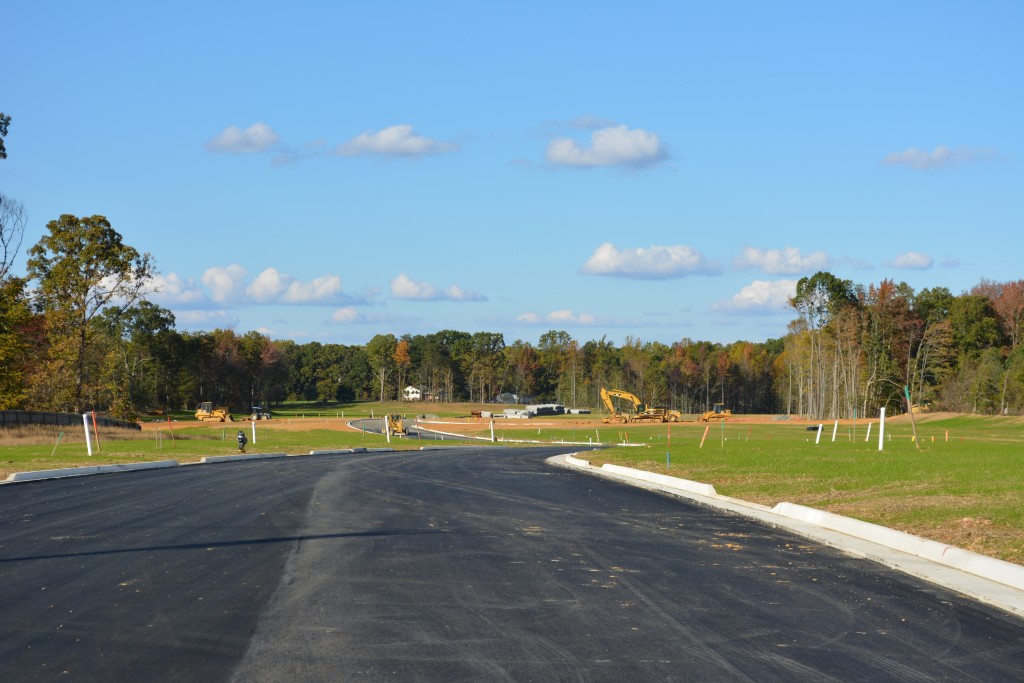
This is the initial development of Liberty Knolls single-family homes subdivision.
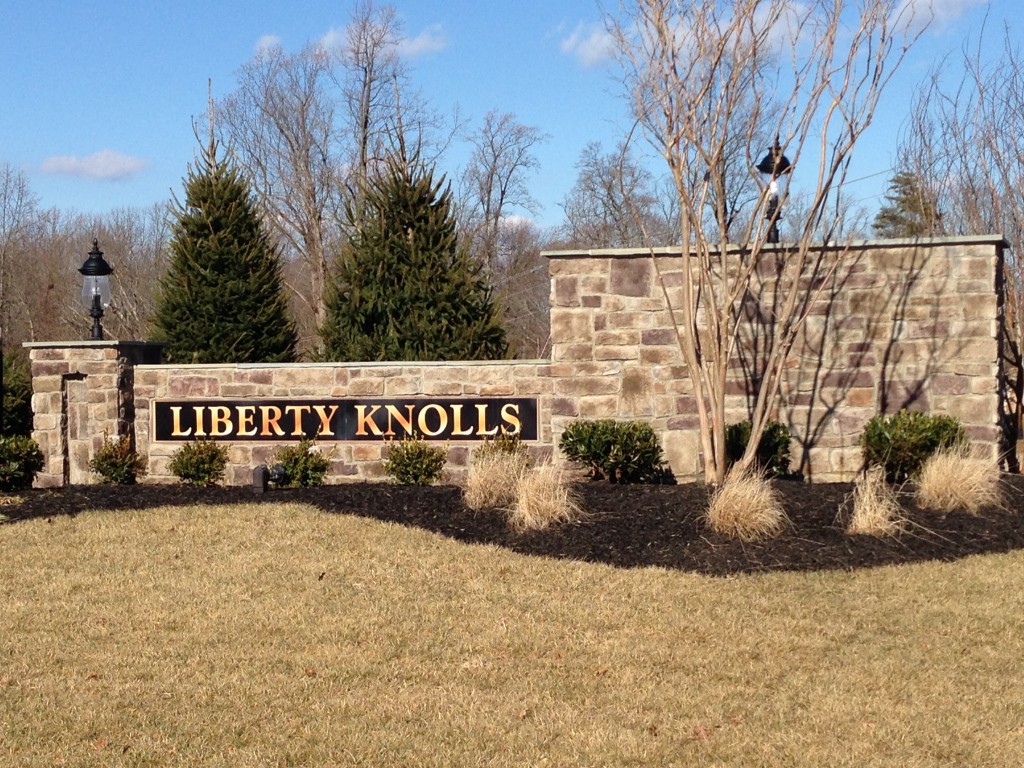
Liberty Knolls is directly across from Colonial Forge High School on Courthouse Road (Route 630). This subdivision offers one-third acre lots with natural gas connections and water and sewer services provided by Stafford County. Standard features in these Ryan Homes estate series single family homes include: Brick fronts, granite counters, maple kitchen cabinets, recessed lighting, hardwood flooring in the kitchen, foyer, and powder room.
Stafford Landing
Stafford Landing has 84 home sites with sidewalks, a recreation field, and playground. Most home sites are less than 1/4 acre located off of Truslow Road in South Stafford. Monthly homeowners fees are $45. This Ryan Homes community offers the following models with 2 car garages:
- Florence: 1,952 finished sq. ft. on 3 levels, 3 bedrooms and 2.5 bathrooms, $321,990 base price.
- Pisa Torre: 1,406 finished sq. ft. on 2 levels, 3 bedrooms and 2 bathrooms, $313,990 base price.
- Sienna: 1,580 finished sq. ft. on 3 levels, 3 bedrooms and 2.5 bathrooms, $304,990 base price.
- Sorrento: 1,402 finished sq. ft. on 3 levels, 3 bedrooms and 2.5 bathrooms, $289,990 base price.
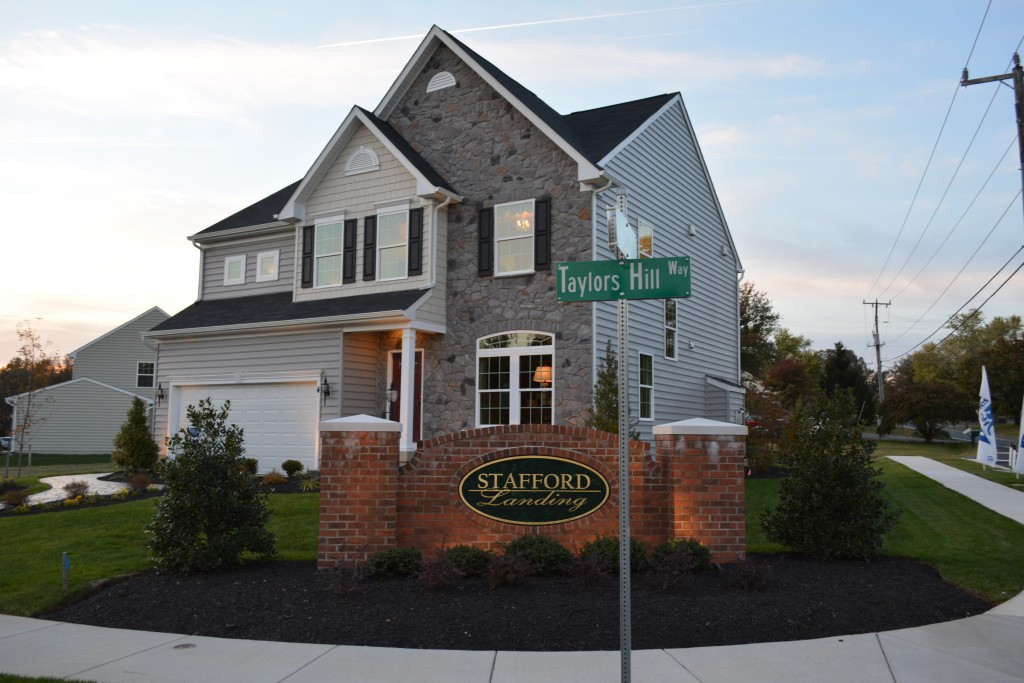
Stafford Landing is a Ryan Homes single-family homes community consisting of 84 home sites on Truslow Road in South Stafford. The community model home (pictured here) is the Sienna, base price $304,990. There are 5 different models including a main level living floor plan.
Westgate Center at Stafford Courthouse
Westgate is on the east side of Austin Ridge Boulevard. The residential section will encompass 24 acres between Banner Spring Circle and Century Street. There will be 51 single family homes with a maximum density of 3 homes per acre. These homes will have 5 ft. wide sidewalks on both sides of interior state maintained streets. Ryan Homes will construct homes on these lots. The residential section will be connected to the neighboring 49 acre Westgate commercial center by a 10 ft. wide pedestrian trail. The commercial center will have maximum allowable floor space of 645,000 square feet (425,000 sq. ft. dedicated to a shopping center). Plans include 2 hotels with 100 rooms each, 100,000 sq. ft. of office space, the first floor reserved for retail business. Cash proffers to Stafford County were $1,956,785.40 ($38,368.34 per home). The commercial development of this project is expected to produce an annual surplus of $3 million. Schools assigned to Westgate are Anthony Burns Elementary School, Rodney Thompson Middle School, and Colonial Forge High School.
West Hampton Village
West Hampton Village is a subdivision targeting home purchasers in the $400,000-$500,000 range. The home selections are the Ryan Homes Renaissance Line which includes the Courtland Gate (model home offered at $499,990), Palermo, Ravenna, Springhaven, and Victoria Falls. There are 25 home sites, mostly 1/4 acre lots. This subdivision is serviced by Katie Waller-Barrett Elementary School, H. H. Poole Middle School, and North Stafford High School. West Hampton Village is located in North Stafford off of Barrett Heights Road and Fritter Lane. It is a 2 cul-de-sac development with Braewood Drive and Kettlebrook Court. Monthly homeowners fees are $50.
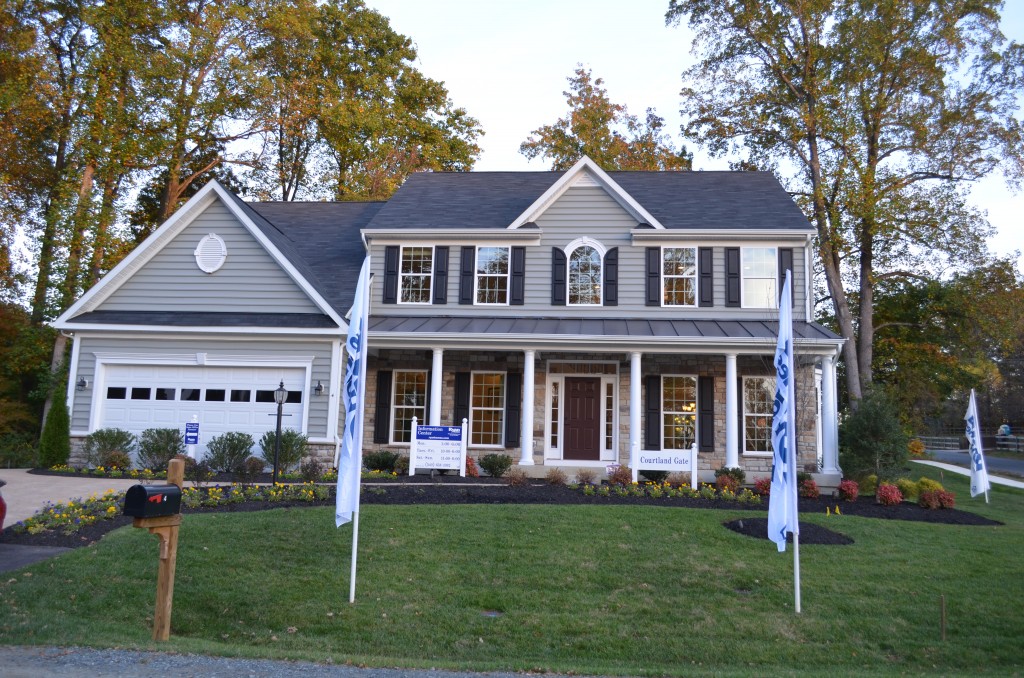
This is the ‘Courtland Gate’ model home at West Hampton Village in North Stafford. This home is $499,990 with upgrades. There are 5 different models by Ryan Homes at West Hampton Village. The ‘Ravenna’ at $396,990, ‘Springbrook’ $396,990 (main level living floor plan), ‘Palermo’ at $386,990, ‘Victoria Falls’ at $406,990, and Courtland Gate at $416,990. These are base prices.
Westlake
Westlake has been approved for 701 single family homes, serviced by Stafford County Utilities, south of Warrenton Road between Richards Ferry Road and Cedar Grove Road along Horsepen Run. The maximum allowed density is 3 homes per acre. The maximum possible homes permitted are 796 (depending on proffers). The Westlake subdivision encompasses 492 acres with several .25 acre lots. Proffered amenities include a swimming pool (75 ft. long with 6 lanes), bath house, 2 tennis courts, pedestrian trails, picnic area with covered shelter, 4 playgrounds, and several areas of open space. Brigade Boulevard will be the main thoroughfare in Westlake. Stafford County proffers include 65 acres for a future high school site, upgrading Cedar Grove Lane to handle additional capacity, build a multi-purpose playing field, offer a 2 acre parcel for a future fire & rescue station, provide a 75 acre parcel for a college site for a institute of higher learning approved by the Virginia General Assembly. Public schools servicing this community will be Hartwood Elementary School, Gayle Middle School, and Colonial Forge High School.
Whitson Woods
Whitson Woods is a 55 garage townhouse community by D. R. Horton. It is on Highpointe Boulevard (1/2 mile west of Mine Road) between Settler’s Landing, Liberty Place, and Highpointe subdivisions. The development encompasses 17.6 acres with cash proffers of $789,965 ($14,363 per home). Whitson’s Run is in the development zone for this project. The public schools assigned to Whitson Woods are Barrett Elementary School, H. H. Poole Middle School, and North Stafford High School.
Atlantic Builders
Atlantic Builders are involved in the development of several smaller housing projects in Stafford County. The company has also purchased several lots in Embrey Mill to build the ‘Windsor’ single family home. Atlantic Builders homes are under construction at the below subdivisions.
- Belle Haven: 3-5 acre home sites at the end of Courthouse Road near the Potomac River. There are 7 lots and 5 model choices ranging from 2,909 finished sq. ft. at $470,000 to 5,300 finished sq. ft. at $628,900.
- Eagles Point: 1-7 acre home sites along Marlborough Point Road near Aquia Landing. There are 6 lots and 5 model choices ranging from 2,313 finished sq. ft. at $417,900 to 5,300 finished sq. ft. at $604,900.
- Indian Point: 3 acre home sites at the end of Marlborough Point Road on Indian Point Road (Route 681) on the peninsula surrounded by the Potomac River, Potomac Creek and Accokeek Creek. There are 6 lots and 4 model choices ranging from 1,912 finished sq. ft. at $364,900 to 2,909 finished sq. ft. at $393,900.
- Oakley Reserve: Beautiful neighborhood with 3 acre home sites (second section) along Poplar Road (Route 616) 2 miles north of Warrenton Road (Route 17). The subdivision has 51 lots (total) with 7 model choices from the Classic Series and Executive Series homes of Atlantic Builders. These homes range from 2,760 finished sq. ft. at $438,900 to 5,632 at $634,900.
- Stafford Estates: Peaceful 3-5 acre home sites (section 3) in an equestrian friendly subdivision on Timber Mill Lane off of Richards Ferry Road (Route 752), south of Warrenton Road (Route 17). There are 7 remaining lots and 7 model choices ranging from 2,313 finished sq. ft. at $359,900 to 3,421 finished sq. ft. at $514,900.
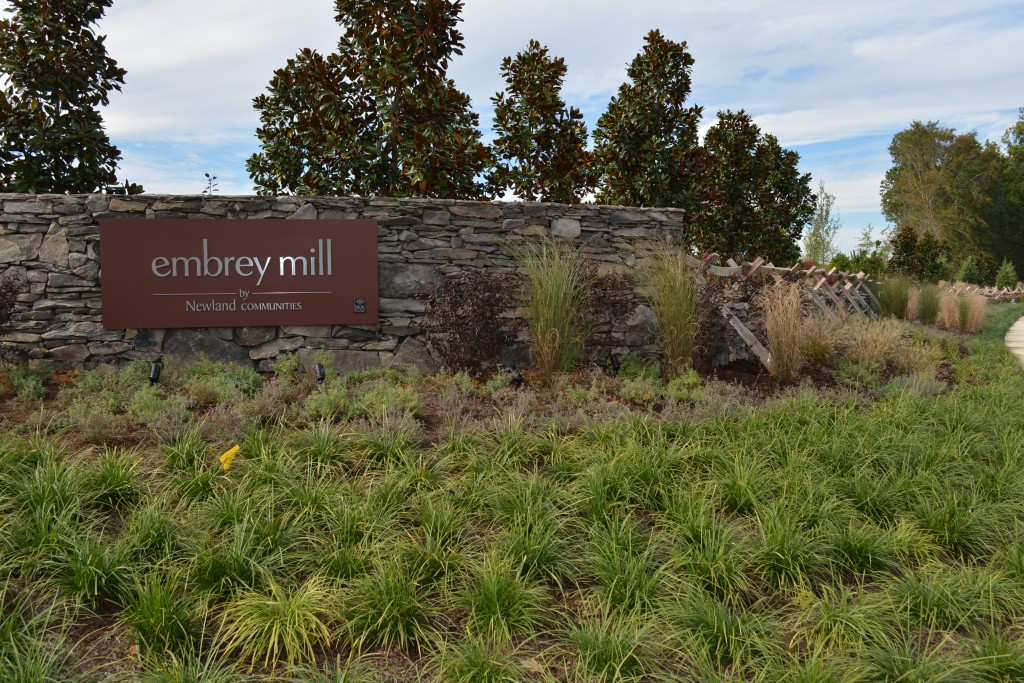
Embrey Mill subdivision in Stafford County. This master planned community is between Garrisonville (Route 610) & Stafford (Route 630). When completed this 831 acre development will have 1, 827 homes. The first phase will have 472 homes. Amenities will include 4 parks with athletic fields, 10 miles of walking trails, tennis & athletic courts, and the Embrey House community center. The Embrey House has a pool, fitness facility and locker rooms, community café, outdoor patio, and community administrative offices. A concierge service at the community center is available for residents of Embrey Mill.
Embrey Mill development plans also include a community elementary school, shopping center, and 60,000 sq. ft. $7 million Stafford County aquatics & fitness center with 50 meters by 25 yards competition swimming pool, therapeutic pool, exercise rooms, athletic courts, and classrooms. The Rappahannock Area YMCA has negotiated to lease the $18.7 million facility which includes 12 synthetic turf athletic fields.
Builders at Embrey Mill include Atlantic Builders, Brookfield Residential, Integrity Homes, K. Hovnanian Homes, Miller & Smith, and Richmond American Homes. Pricing for single-family homes with standard upgrades are priced between $500,000-$550,000, and town homes are between $330,000-$350,000. Completion of Embrey Mill (estimated 2023) will connect Mine Road to Garrisonville Road & Courthouse Road, and homes will extend to Hampton Oaks and Autumn Ridge subdivisions. Stafford County Public Schools assigned to Embrey Mill are Winding Creek Elementary School, H. H. Poole Middle School, and Colonial Forge High School.
Atlantic Builders has become a focused builder committed to customer service and satisfaction. The production staff and sales team has made this company worth considering when purchasing a new home in the Rappahannock Region. We feel you should also consider Atlantic Builders for having a home built on your property. They have several production models along with a successful history of building individual homes. Classic Homes should also be considered for building a production home on your lot in Prince William County, Stafford County, and Spotsylvania County.
Sona Homes has completed site work on Mt. Hope Estates on Mt. Hope Church Road next to Stafford Civil War Park. This 16 lot subdivision is minutes from the Brooke Virginia Railway Express Station on the Fredericksburg Line. These are 3 acre estate series home sites (well and septic) with homes in the $400’s.
Contact us at 540-446-6284 if you are buying or selling residential real estate in the Rappahannock (Fredericksburg) Region. We offer clients the SMARTMOVE real estate rebate program for new home purchases.
