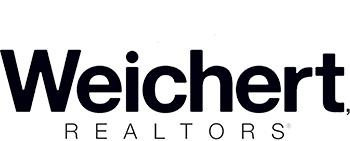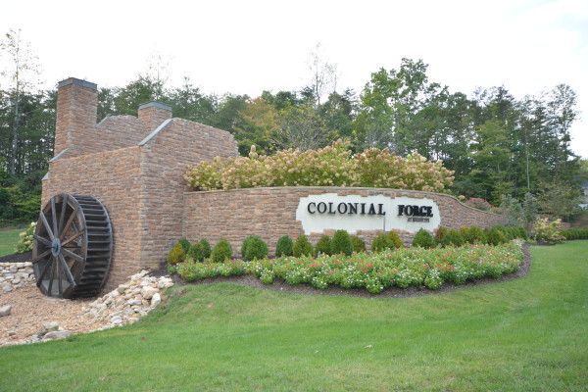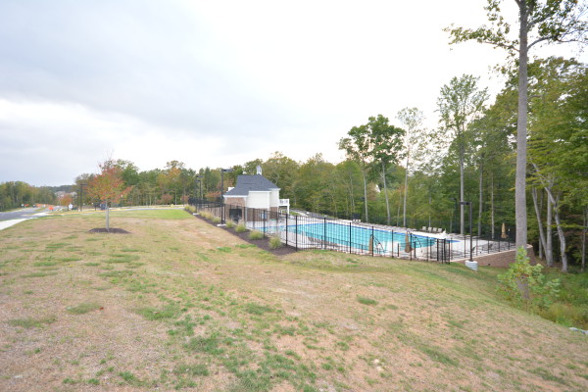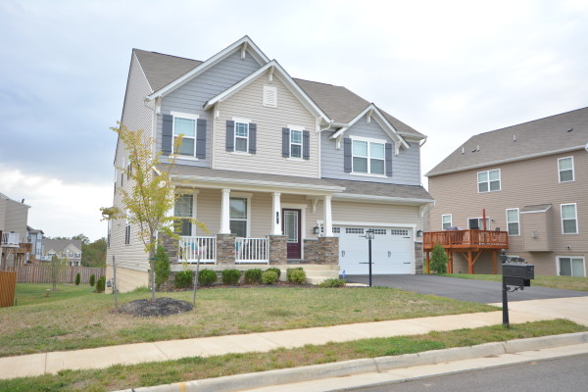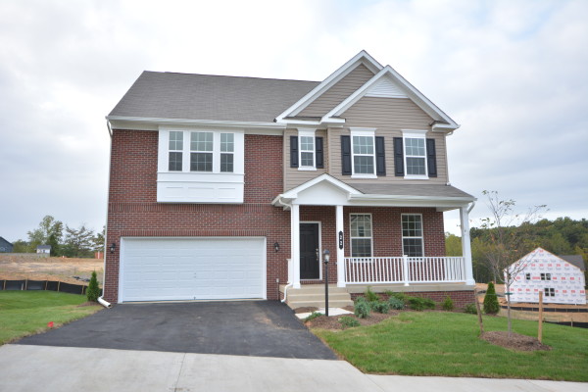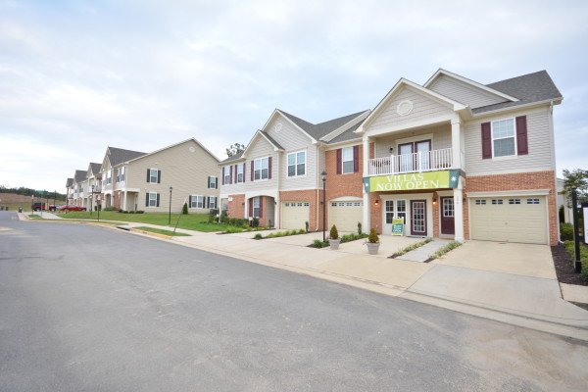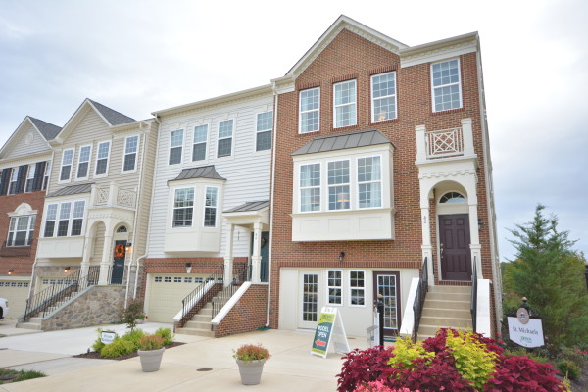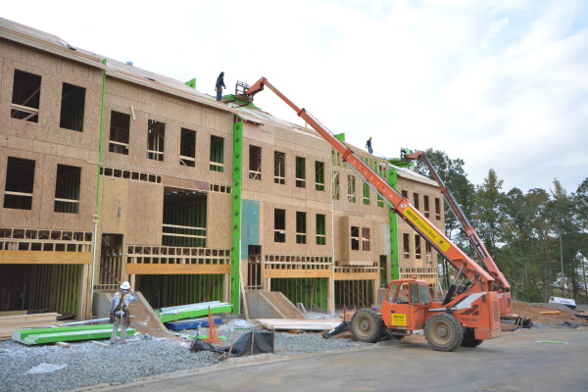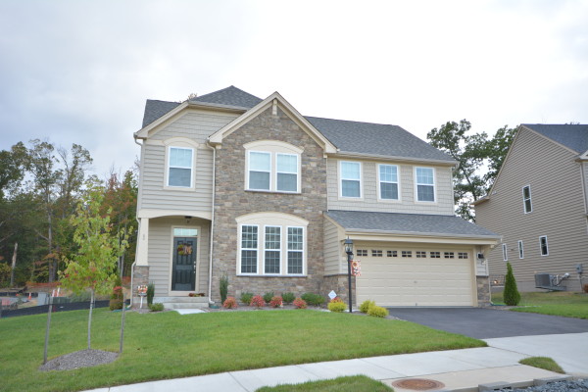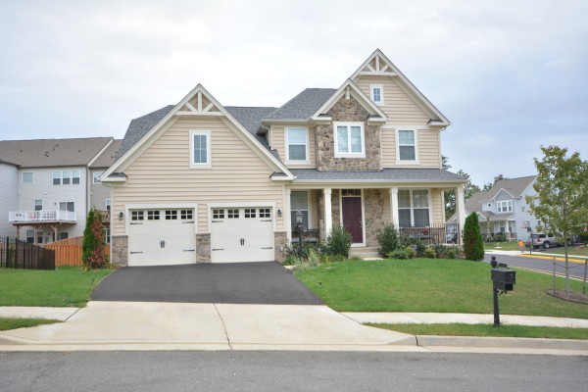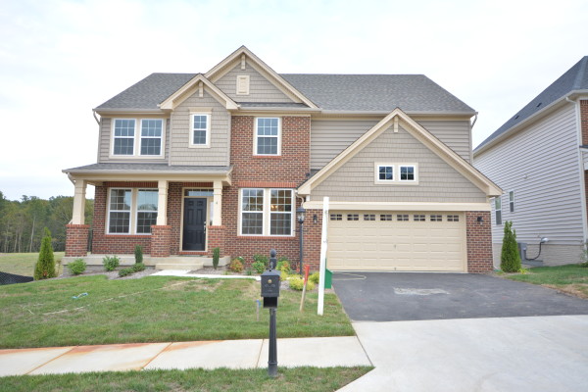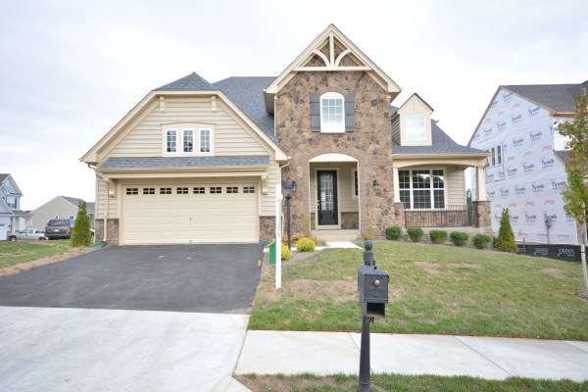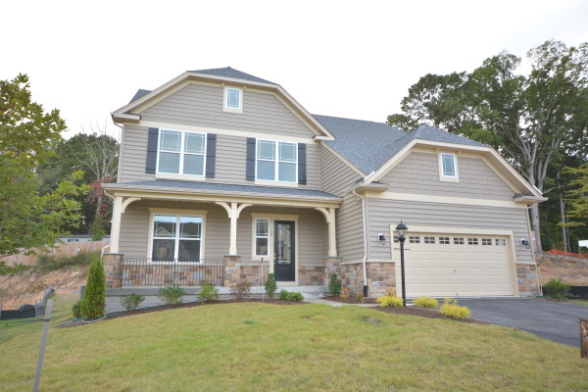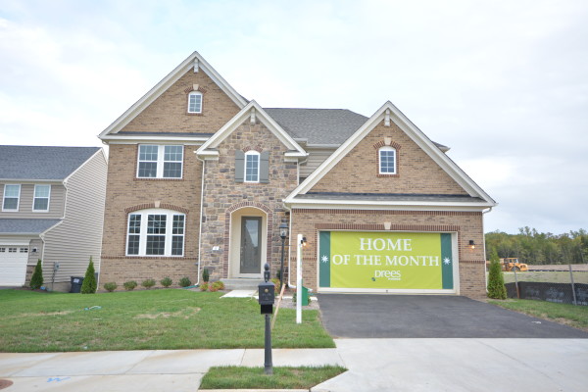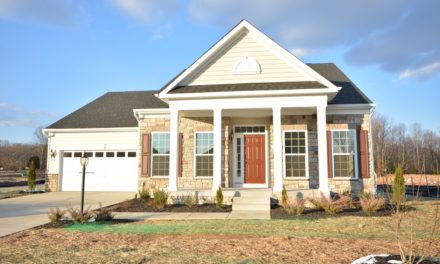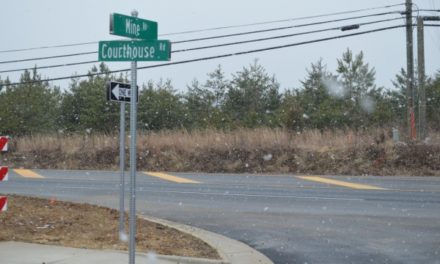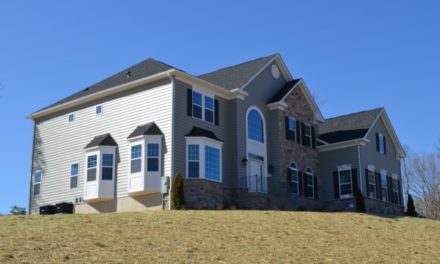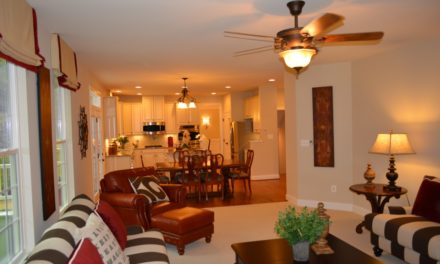Colonial Forge at Augustine in Stafford County
This article was updated on October 1, 2015.
Colonial Forge at Augustine is on Courthouse Road (Route 630) approximately 2 miles west of Interstate 95 exit 140 (Stafford). The master planned subdivision next to Colonial Forge High School, will have 538 homes when the last phase of construction is completed. These homes include villas, townhouses, and single-family homes built by Augustine Homes, Beazer Homes, and Drees Homes. The monthly homeowners association dues for Colonial Forge at Augustine are $85 for single-family homes, $107 for town homes, and $65 for villas with $145 condominium fees.
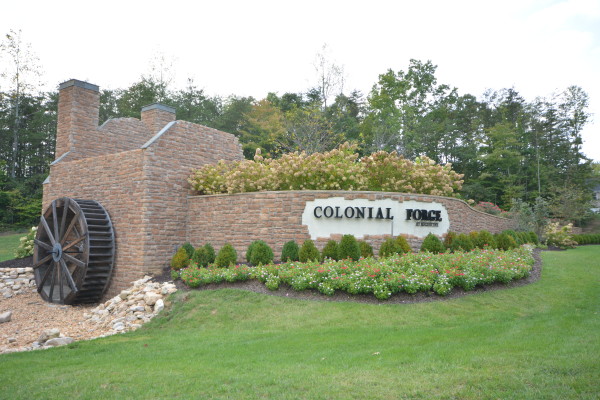
Colonial Forge at Augustine subdivision is off of Interstate 95 exit 140 (Stafford) on Courthouse Road (Route 630) near Ramoth Church Road and Winding Creek Road in Stafford County contains single-family homes, townhouses, and condominiums by Augustine Homes, Beazer Homes, and Drees Homes. The subdivision is next to Colonial Forge High School, a short walk to Winding Creek Elementary School, and approximately one mile to Rodney Thompson Middle School. All three of these schools serve the Colonial Forge at Augustine subdivision, and are highly regarded by Stafford County residents.
The homes listed below are the homes you will find at Colonial Forge at Augustine subdivision.
Augustine Homes
- The Windsor: 4 bedrooms, 2.5 bathrooms, 2-car garage, family room, living room, first floor laundry room, 2,002 basic finished square feet, starting at $399,990.
- The Rapidan: 4 bedrooms, 2.5 bathrooms, 2-car garage, formal living and dining rooms, second floor laundry, 2,493 basic finished square feet, starting at $415,990.
- The James: 4 bedrooms, 2.5 bathrooms, 2-car garage, columns and turned staircase in the foyer, owner’s suite with sitting room, second floor laundry, 2,659 basic finished square feet, starting at $439,990.
- The Madison: 4 bedrooms, 2.5 bathrooms, 2-car garage, 2 level foyer and family room, large kitchen and informal dining area, library, spacious owner’s bedroom and bathroom, 2,900 basic finished square feet, starting at $454,990.
- The Piedmont: 4 bedrooms, 2.5 bathrooms, 2-car garage, formal living and dining rooms, gourmet kitchen with a center island and pantry, library, owner’s suite with sitting room, first floor laundry, 3,211 basic finished square feet, starting at $457,990.
-
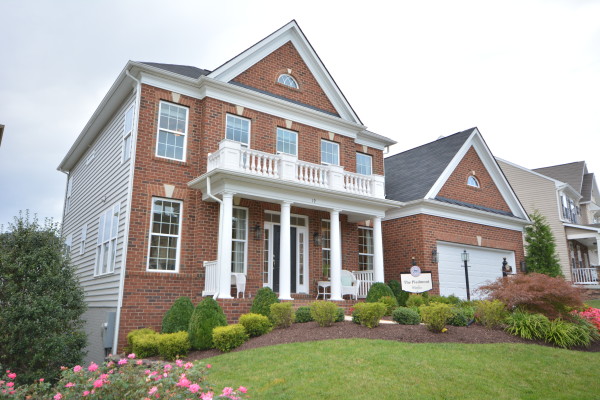
This is the Piedmont home design by Augustine Homes. The home pictured here is the model home and sales center. It is available (2-year rent back) for $679,990. It has 5 bedrooms, 4.5 bathrooms, and the following options: Brick front with porch, sunroom, rear deck and concrete patio, gourmet kitchen with granite countertops, stainless steel appliances, breakfast bar, hardwood and ceramic tile flooring on the main level, owner’s suite fireplace. The finished basement has a recreation room, media room, game room, full bathroom, and wet bar.
- The Washington: 4 bedrooms, 3.5 bathrooms, 2-car garage, formal living and dining rooms, gourmet kitchen with a center island and walk-in pantry, library, owner’s suite with sitting room, second floor laundry, 3,580 basic finished square feet, starting at $477,990.
Beazer Homes
- Beazer Homes was adding a finished lower level recreation room when this article was updated.
- The Chatham: This is a 24 foot wide townhouse floor plan with 2,190-2,216 finished square feet. The Chatham floor plan has 3-4 bedrooms, 2.5 to 3.5 bathrooms, 2-car garage. The following options are available: rear deck, fireplace, designer kitchen, and sunroom (main level)-bonus room (lower level)-master bedroom sitting room (upper level) extension. The lower level also has an optional bedroom and full bathroom option. The base price is $304,990. The sales price with standard upgrades is $329,999.
-
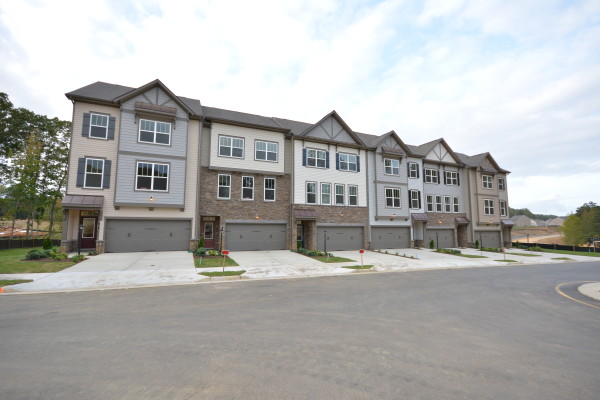
This is the Chatham town home design by Beazer Homes at Colonial Forge at Augustine. The Chatham offers 3-4 bedrooms, 2.5-3.5 bathrooms, 2-cat garage, granite countertops, 42″ maple cabinets, laundry room next to the master bedroom, and a finished recreation room on the lower level. The starting price is $304,990. Standard upgrades increase the average sales price to $319,990 to $329,990.
- The Notting Hill: 4-5 bedrooms, 2.5 bathrooms, 2-car garage, front porch, open living areas, walk-in closets in all bedrooms, 2,531-3,242 finished square feet, base prices $399,000 to $414,990.
- The Mayfair: 5 bedrooms, 2.5 bathrooms, 2-car garage, main level master bedroom, 3 bedrooms and a loft on the second floor, 3,218 to 3,326 finished square feet, base prices $412,990 to $420,990.
- The Jefferson: 4-5 bedrooms, 2.5 bathrooms, 2-car garage, front porch with brick water table, 2 level foyer, open kitchen and family room, large secondary bedrooms, owner’s suite with a sitting room, 3,710 finished square feet, base prices $426,990 to $437,990.
- The Oxford: 4-5 bedrooms, 2.5 bathrooms, 2-car garage, open living areas, large kitchen with a pocket office, walk-in pantry, center island, study, mud room, large owner’s suite, walk-in closets in all bedrooms, 2,839 to 3,749 finished square feet, base prices $431,990 to $447,990.
Drees Homes
- The Clark: This villa floor plan offers 1,123 finished square feet with 2 bedrooms and 2 bathrooms on 2 stories without a garage. The starting price range is between $202,900 to $213,900.
- The Bartlett: This villa floor plan offers 1,362 finished square feet, 2 bedrooms and 2 bathrooms on 1 story with a 1-car garage. The starting price range is $242,900 to $253,900.
- The McKean: This villa floor plan offers 1,527 finished square feet, 2 bedrooms and 2 bathrooms on 1 story with a 1-car garage. The starting price range is $244,900 to $255,900.
- The Hopkins: This villa floor plan offers 1,535 finished square feet, 3 bedrooms and 2 bathrooms on 1 story with a 1-car garage. The starting price range is $249,900 to $260,900.
- The Ellery: This villa floor plan offers 1,452 finished square feet, 2 bedrooms and 2 bathrooms on 1 story with a 1-car garage. The starting price range is $252,900 to $263,900.
- St. Michael’s II: This is a townhouse floor plan with 2,250-2,304 finished square feet, 3-4 bedrooms, 2 full and 2 half bathrooms (3.5 bathrooms optional), and a 2-car garage. Options include: rear decks on the main and upper levels, vaulted ceilings in the bedrooms, lower level wet bar, and a rear extension for a breakfast area (main level)-master bedroom sitting area (upper level)-recreation room (lower level). The price range is $294,900 to $325,000. Typical sales of this townhome are $334,125.
- The Ashton: 4 bedrooms, 2.5 bathrooms, 2-car garage, open kitchen and family room floor plan, second floor bonus room, walk-in closets in all bedrooms, 2,230 base finished square feet. The base price is $412,900.
- The Quentin: 4 bedrooms, 2.5 bathrooms, large kitchen with pantry, second floor laundry and bonus room, secondary bedrooms with walk-in closets, 2,634 base finished square feet. The base price is $429,900.
- The McClaren: 4 bedrooms, 2.5 bathrooms, open main level floor plan with a morning room which can be built as a bedroom or study. This home design offers 2,738 base finished square feet. The base price is $434,900.
- The Ainsley: 4 bedrooms, 2.5 bathrooms, open main level floor plan, and walk-in closets in secondary bedrooms, and 2,738 base finished square feet. The base price is $442,900.
- The Buchanan: 4 bedrooms, 2.5 bathrooms, large kitchen with large informal dining area, 2 level family room, laundry on the second floor, owner’s suite with large walk-in closet and luxury bathroom, and 2,741 base finished square feet. The base price is $459,900.
- The Abriel: 4 bedrooms, 2.5 bathrooms, 2-car garage, and 2,782 base finished square feet. The base price is $463,900 to $493,000.
-
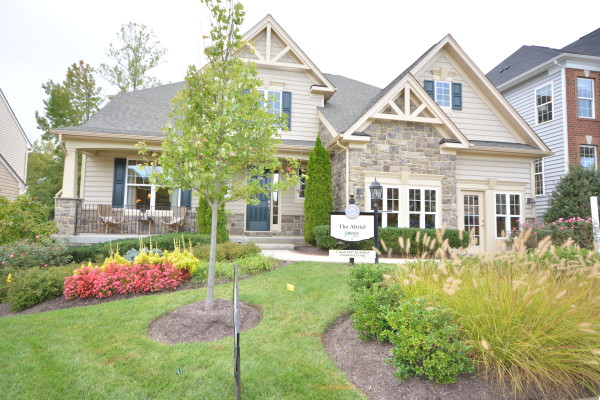
This is the Abriel floor plan by Drees Homes at 17 Cutstone Drive Stafford, Virginia 22554 in Colonial Forge at Augustine subdivision. Colonial Forge at Augustine is next to Colonial Forge High School on Courthouse Road (Route 630) minutes from Interstate 95 exit 140 (Stafford). The Abriel has 4-5 bedrooms, 2-4 full bathrooms, 1-2 half bathrooms, 2-3 car garage, and 2,776-2,782 finished square feet on two levels. Features include a 2 level foyer, full basement, gourmet kitchen, dining room, family room, and walk-in closets in all bedrooms.
- The Celestial: 4 bedrooms, 2.5 bathrooms, 2-car garage, and 2,782 base finished square feet. The base price is $469,900 to $489,900.
- The Rowan: 4 bedrooms, 3.5 bathrooms, 2-car garage, and 3,264 base finished square feet. The base price is $479,000 to $505,990.
- The Cartwright: 4 bedrooms, 2.5 bathrooms, 2-car garage, and 3,382 base finished square feet. The base price is $496,900 to $532,900.
The Immediate Delivery opportunities offered by Drees Homes on October 1, 2015:
- Abriel A home design at 61 Iron Master Drive Stafford, Virginia 22554. Reduced to $519,630.
- Ainsley A home design at 63 Iron Master Drive Stafford, Virginia 22554. Reduced to $503,080.
- Buchanan C home design at 4 Plowshare Court Stafford, Virginia 22554. Reduced at $490,000.
- Quentin A home design at 21 Tankard Road Stafford, Virginia 22554. Reduced to $489,105.
Contact us if your home search includes Stafford County. We’ve been residents since 1991 and have been representing clients in the purchase of new homes and arms-length transactions since 2000. We know the surrounding communities and builder’s contracts. If you’re purchasing a new home click here for advice on getting the most home for your money. Our SMARTMOVE real estate rebate program offers cash back at closing for our clients buying a new home. We look forward to hearing from you.
