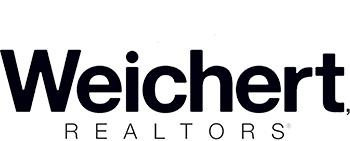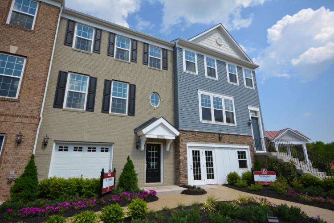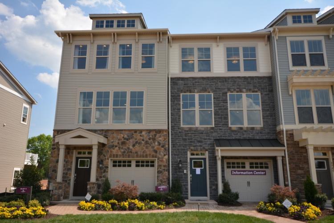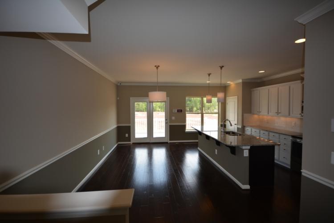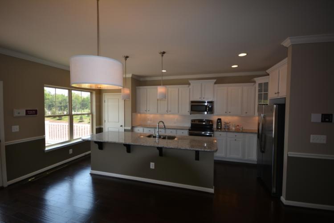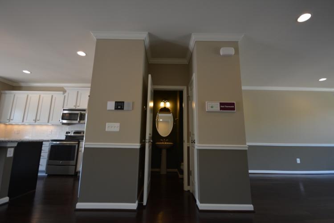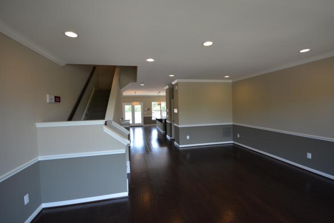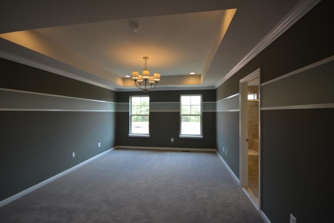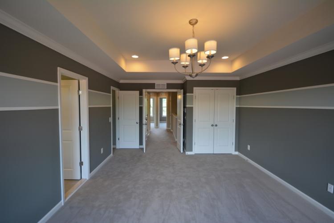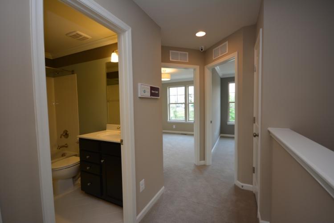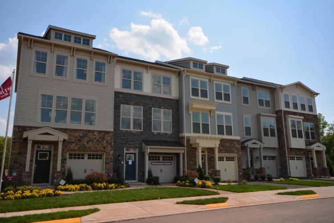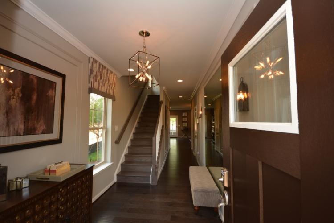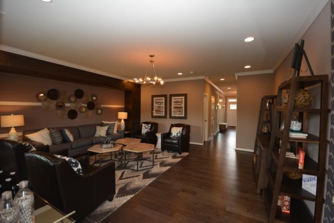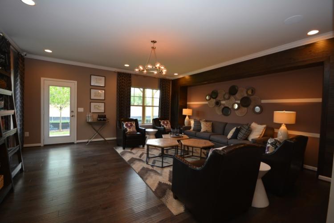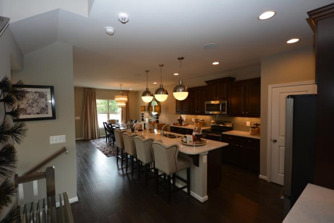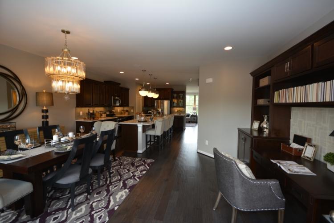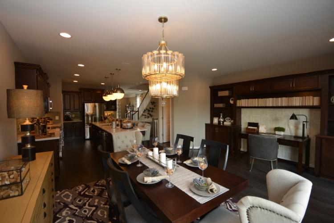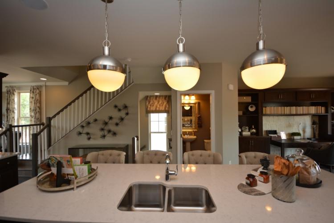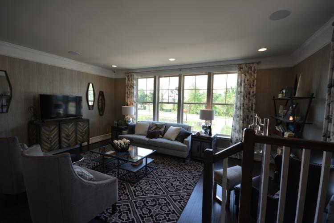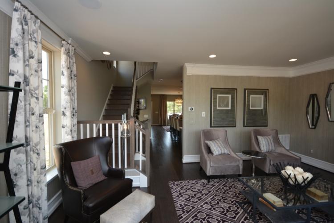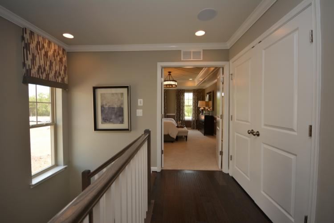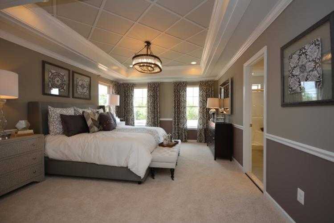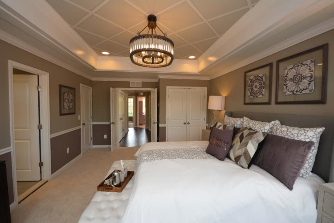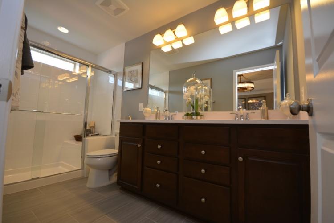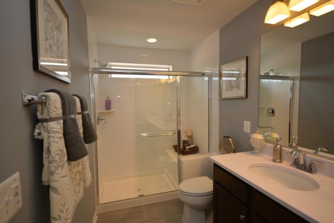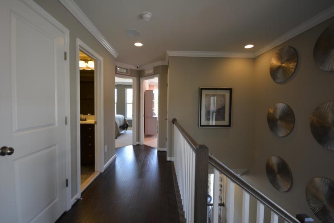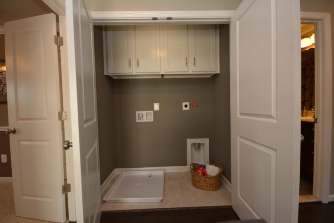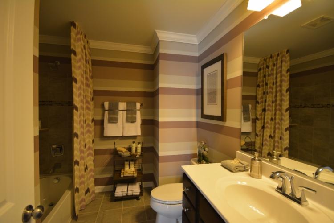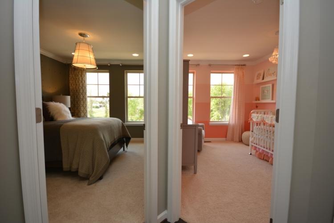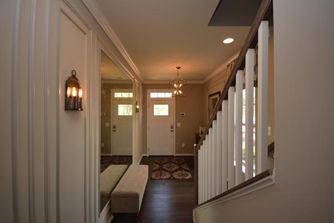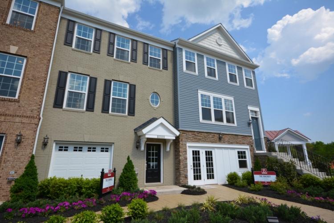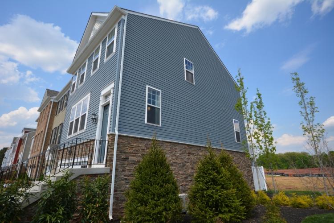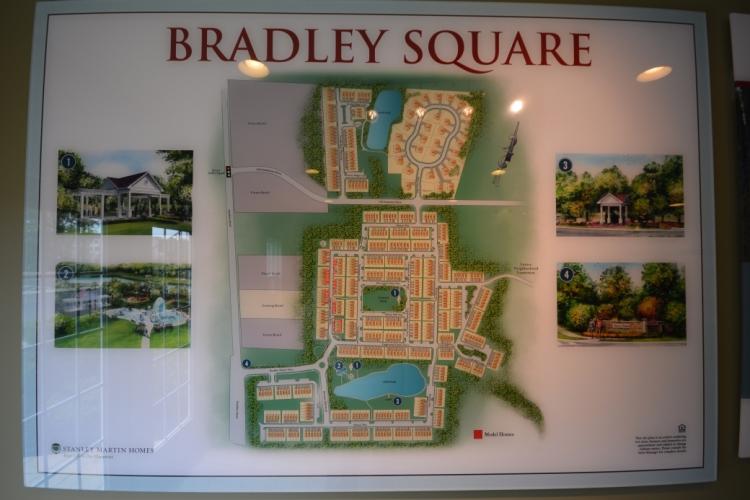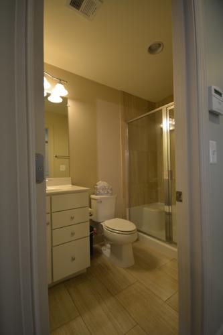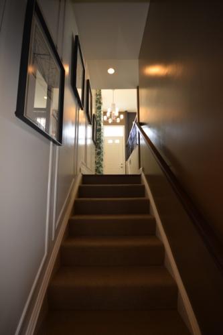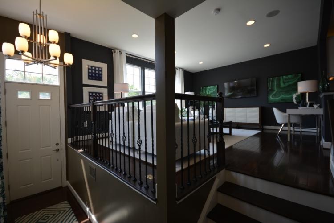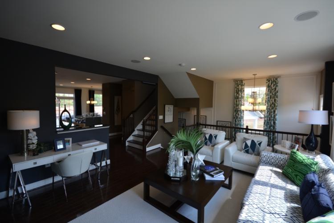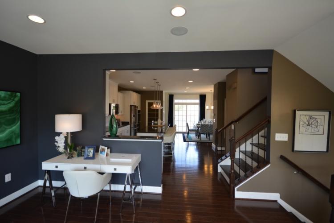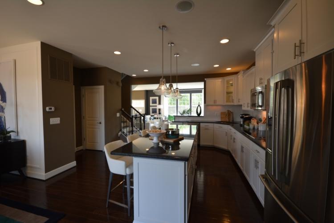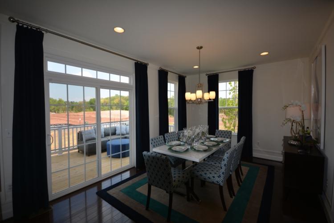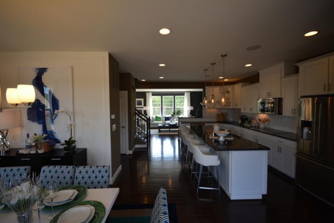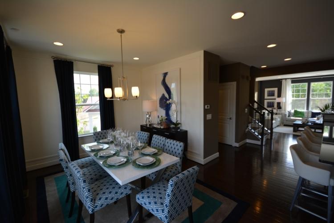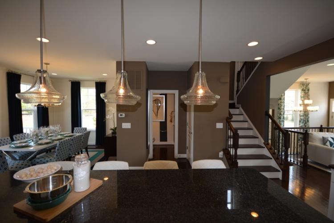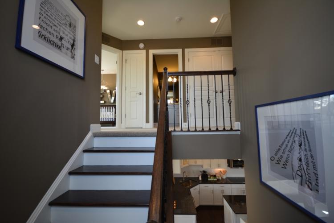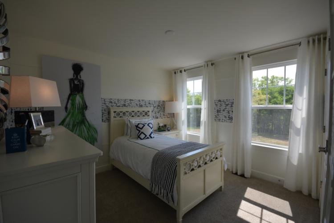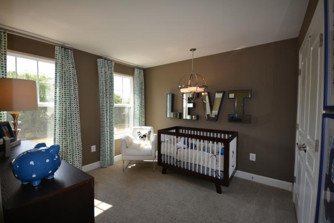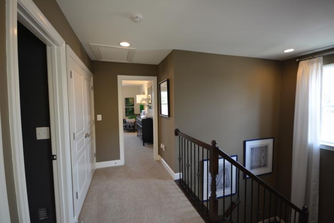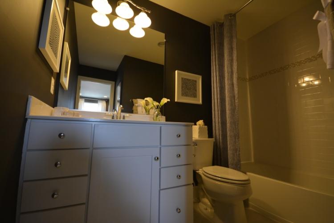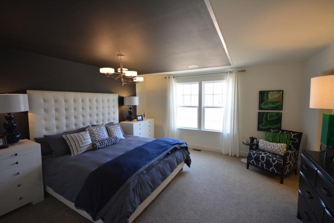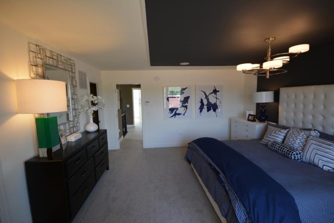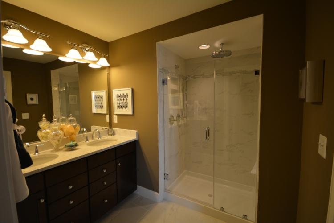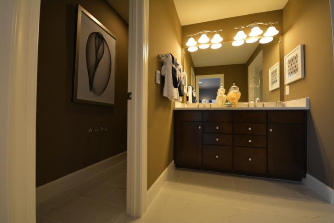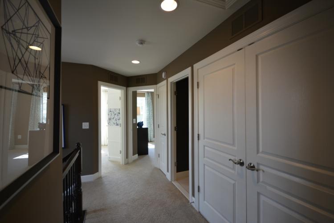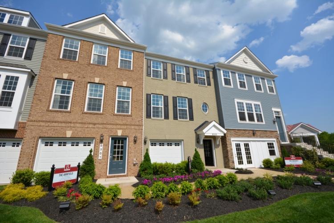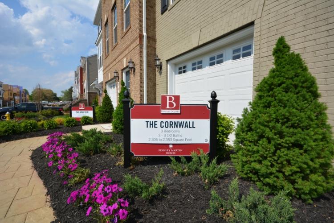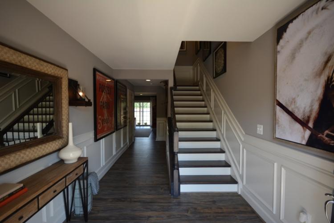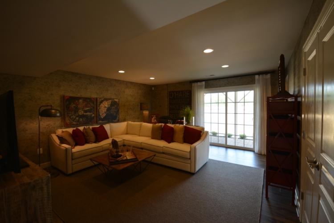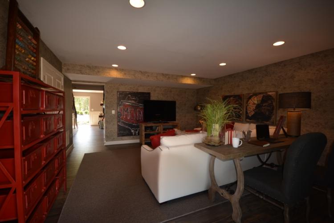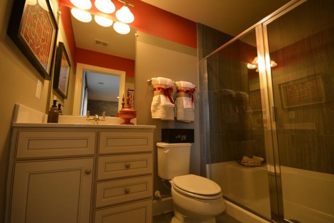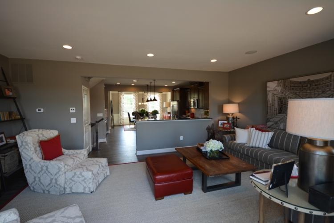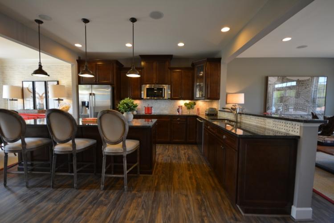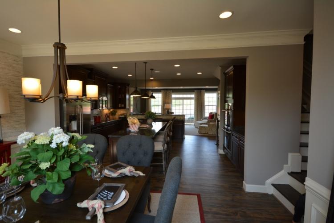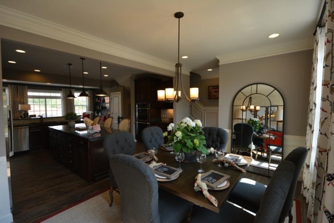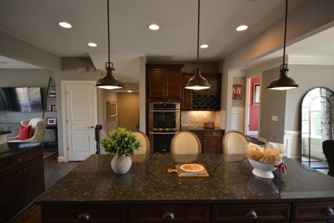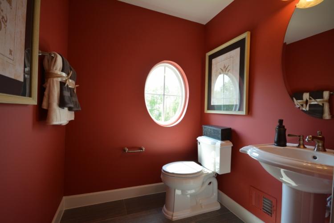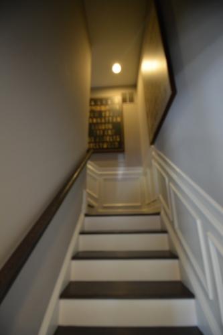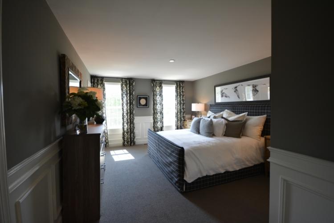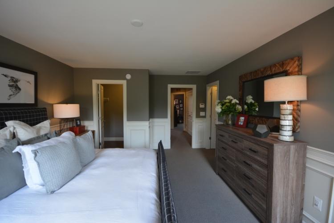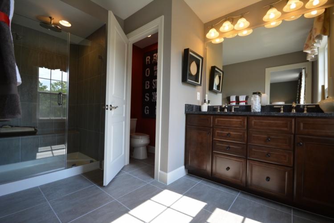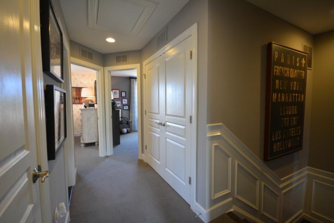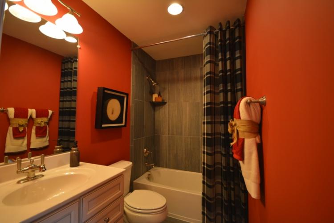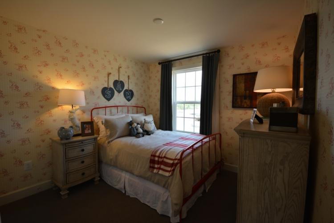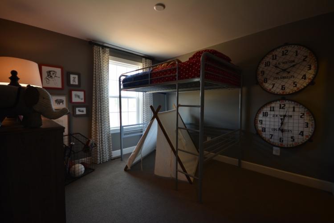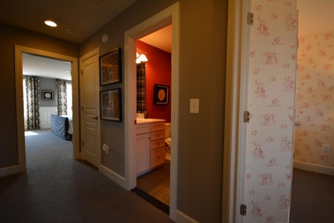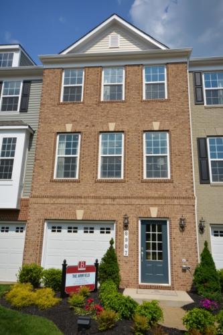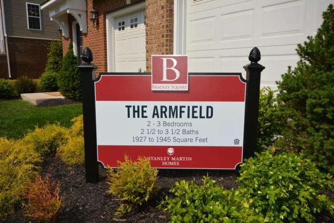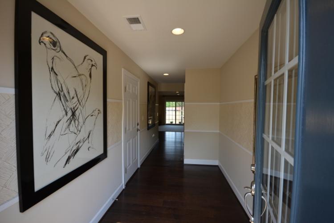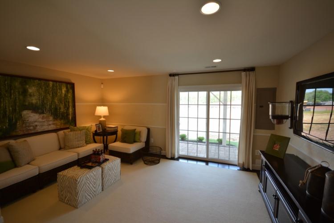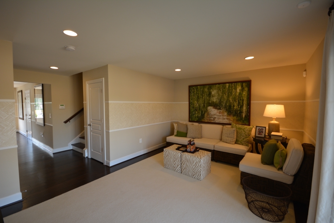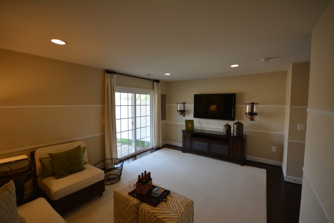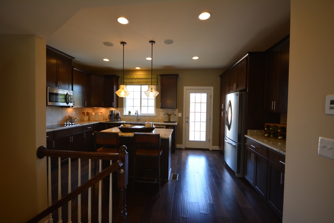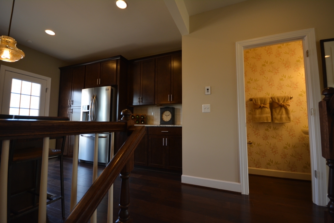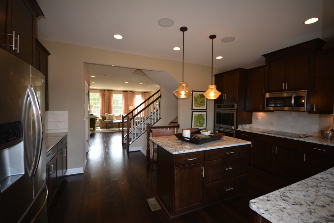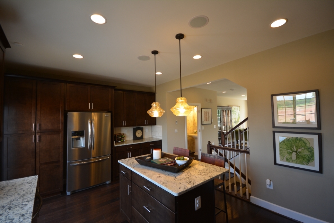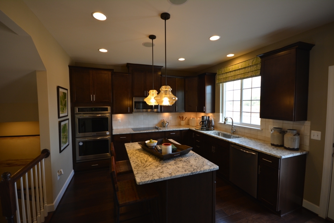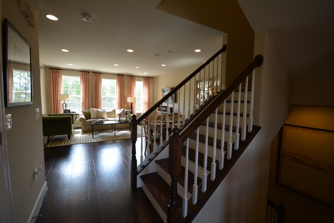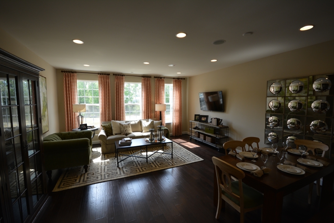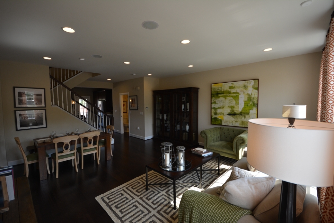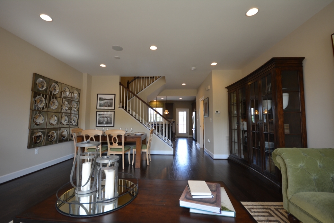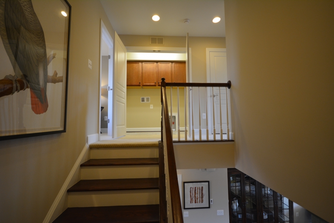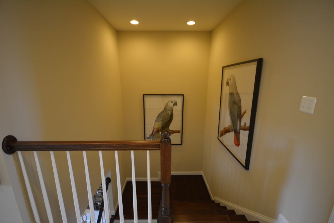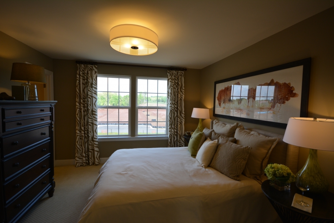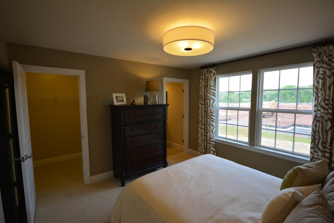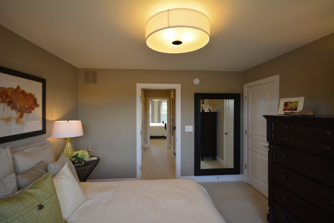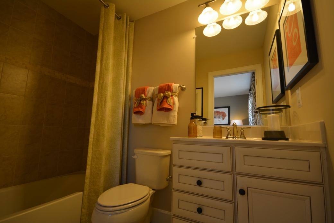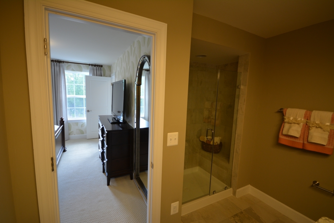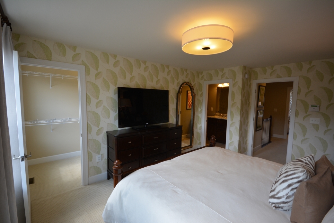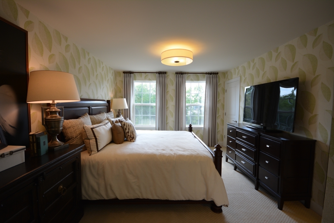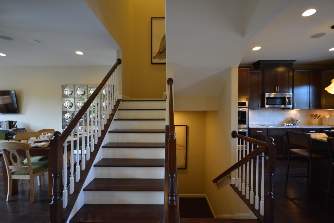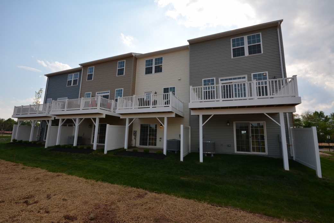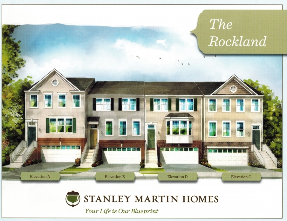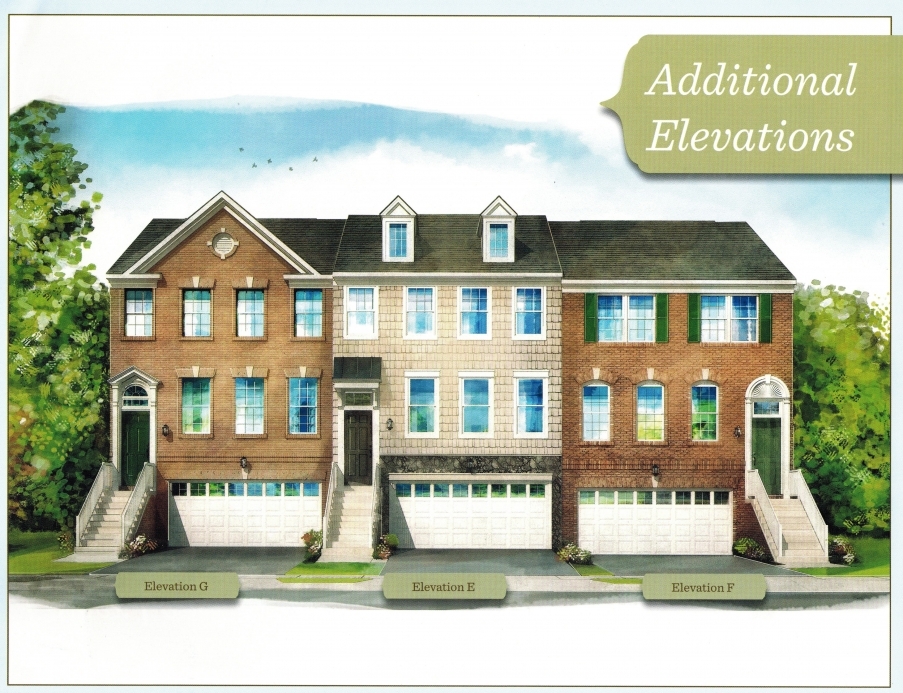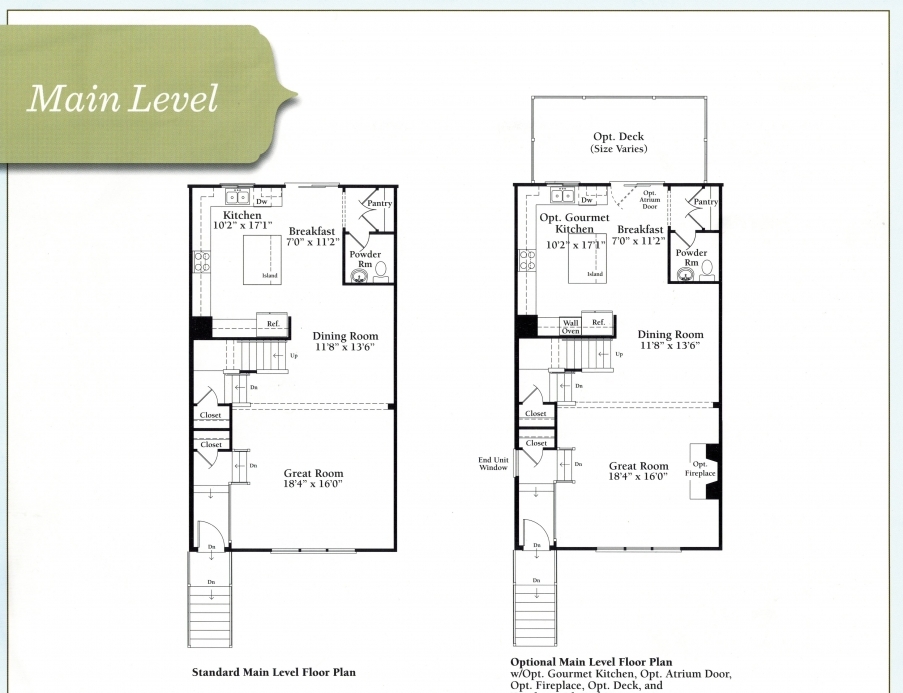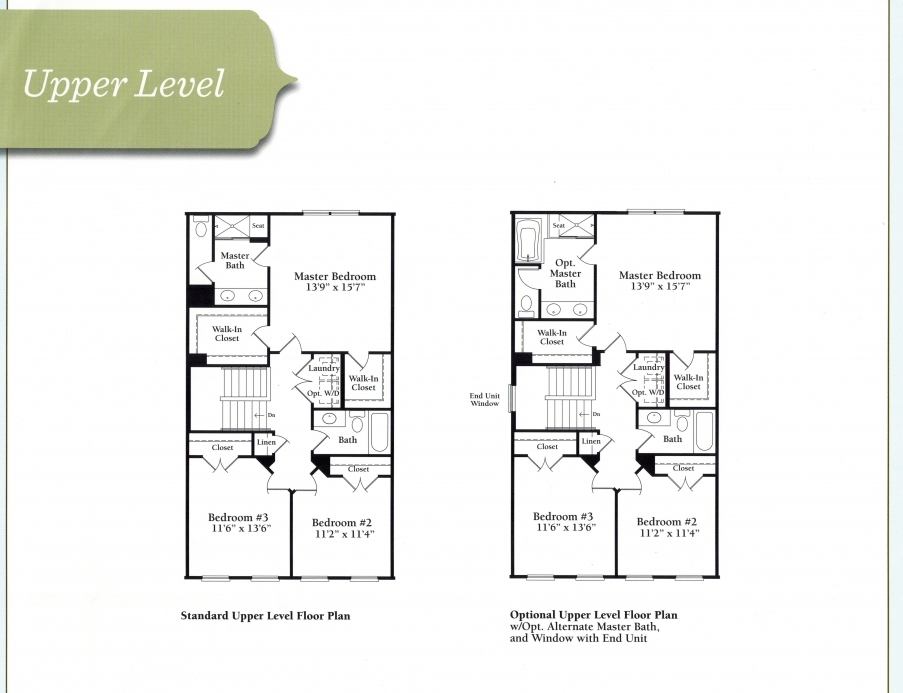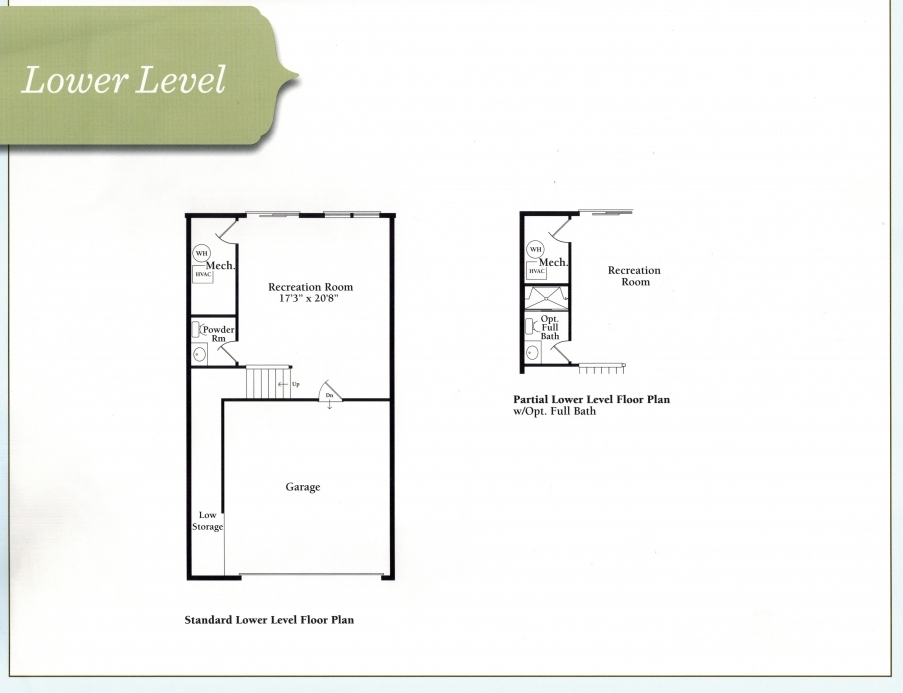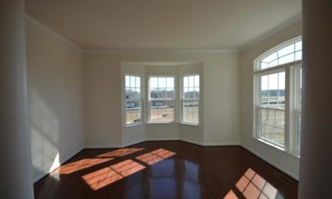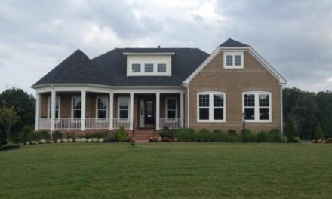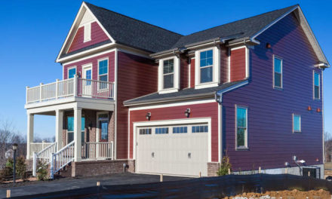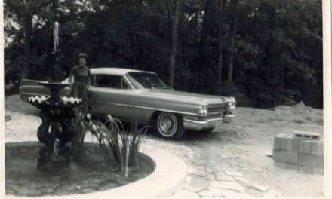Bradley Square Townhouse Community Information
This article offers details of the new town home subdivision on the previous grounds of Old Dominion Speedway in Prince William County between the city limits of Manassas and Prince William Parkway. This development is on Dumfries Road (Route 234) across from the Prince William County Fairgrounds. The Bradley Square Townhouse Community will have 31 single-family homes and hundreds of town homes built by M/I Homes and Stanley Martin Homes.
The amenities at Bradley Square include a Splash Park, picnic areas, playgrounds, and community parks. Besides having convenient access to Interstate 66 and 95 by using Prince William Parkway, Bradley Square is 2 miles from the dining and entertainment offered at Old Town Manassas, and a short drive to several shopping centers and the Manassas and Manassas Park commuter rail stations for Virginia Railway Express. The Prince William County Public Schools assigned to Bradley Square are
- Bennett Elementary School: Ranked 236 of 1,102 Virginia public elementary schools, 19th of 59 Prince William County public elementary schools, 23:1 student to teacher ratio, 845 students.
- Parkside Middle School: Ranked 243 of 419 Virginia public elementary schools, 13th of 16 Prince William County public middle schools, 19:1 student to teacher ratio, 1,170 students.
- Osbourn Park Senior High School: Ranked 96th of 322 Virginia public high schools, 3rd of 11 Prince William County public high schools, 18:1 student to teacher ratio, 2,815 students.
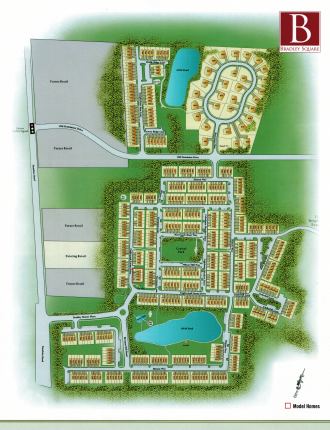
This is the Bradley Square site plan showing locations for community green space, town and single-family homes, future retail, and the splash park.
M/I Homes at Bradley Square Townhouse Community
- The Grant II: 2,238 finished square feet, 3 bedrooms, 2.5 bathrooms, 1 car garage, $347,990.
- The Grant II: 2,445 finished square feet, 4 bedrooms, 3 full and 1 one-half bathrooms, 1 car garage, $382,190.
- The Riley II: 2,238 finished square feet, 3 bedrooms, 2 full and 2 one-half bathrooms, 1 car garage, $347,990.
- The Riley II: 2,238 finished square feet, 3 bedrooms, 2 full and 2 one-half bathrooms, 1 car garage, $363,285.
Standard Features of M/I Homes at Bradley Square Townhouse Community
Exterior
- 1-car garage with metal insulated garage door.
- 30-year architectural shingles.
- O. S. B. wall sheathing.
- Insulated fiberglass front door with satin nickle knobs and deadbolt.
- Composite rear deck with white vinyl railings.
Interior
- 9′ ceilings on the lower and main floor levels.
- Bruce 31/4″ plank hardwood flooring in the foyer.
- Shaw carpeting in the living room/great room, dining room, and bedrooms.
- Dexter by Schlage satin nickle knobs and hinges.
- Duron Builder’s Supreme Flat and Builder’s Masterpiece Semi-Gloss.
- Interior lighting nickel or bronze packages.
Kitchen
- Aristokraft 42″ flat panel maple cabinets.
- Bruce 31/4″ plank hardwood flooring in the kitchen/breakfast or kitchen/family spaces (according to floor plan).
- Granite countertops.
- Stainless steel single or double bowl sink.
- General Electric stainless steel appliances.
- Moen Arbor chrome kitchen faucet.
Energy Efficient Features
- 100% Energy Star certified home.
- Single zone electric heat pump HVAC system.
- 14 SEER heat pump.
- R-49 insulation in the ceilings.
- R-21 insulation in the exterior walls.
- 50 gallon electric water heater.
M/I Homes has the best in the construction business 30-year structural warranty.
Slideshow: M/I Homes at Bradley Square (Manassas, Virginia).
Stanley Martin Homes at Bradley Square Townhouse Community
- The Armfield: 1,927 finished square feet, 2 bedrooms and 2 full bathrooms, 1 powder room, 1 car garage, $319,990.
- The Cornwall: 2,305 finished square feet, 3 bedrooms, 2 full bathrooms, 1 powder room, 1 car garage, $359,990.
- The Cornwall: 2,353 finished square feet, 3 bedrooms, 3 full bathrooms, 1 powder room, 1 car garage, $382,506.
- The Cornwall: 2,305 finished square feet, 3 bedrooms, 3 full bathrooms, 1 powder room, 1 car garage $377,506.
- The Mackey: 2,354 finished square feet, 3 bedrooms, 2 full bathrooms, 2 one-half bathrooms, 2 car garage, $384,990.
- The Rockland: 2,486 finished square feet, 3 bedrooms, 2 full and 2 one-half bathrooms, 2 car garage, $387,990.
Standard Features of Stanley Martin Homes at Bradley Square Townhouse Community
Exterior
- 25-year shingles
- Vinyl siding, brick, stone, bay windows, dormers (selected units).
- Rear deck (main level).
Interior Features
- Hardwood flooring (foyer).
- 6″ by 6″ ceramic tile floors and Kohler faucets in the bathrooms.
- 9′ ceilings on the main and upper levels.
- Pedestal sink in the powder room.
- Recessed lighting throughout the house.
Kitchen
- 42″ flat panel birch cabinets.
- Granite countertops.
- Large eat-in island.
- Frigidaire appliances
Slideshow: Stanley Martin Homes at Bradley Square (Manassas, Virginia).
Buyers Rebate Program: SMARTMOVE Program for Bradley Square
We have helped many clients in buying new homes in Prince William County. We know the purchase and building processes related to builder contracts. We represent your interests during showings, contract negotiations, selection of design and structural upgrades, and construction inspections leading to the final walk-through before closing. Contact us at 540-379-7359 and ask us about our SMARTMOVE real estate rebate program for buyer representation of new homes. Our buyer services for new homes are offered at no cost and you receive cash at closing.
