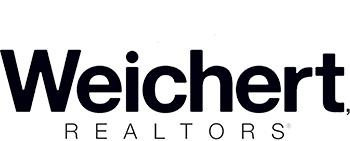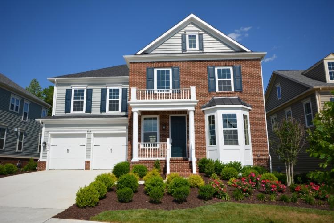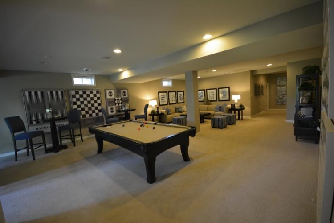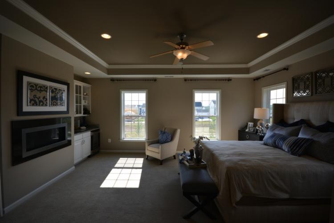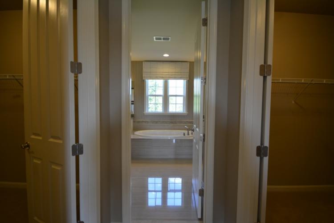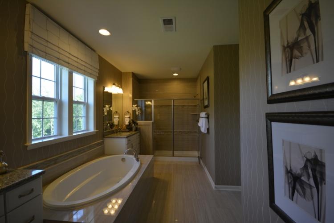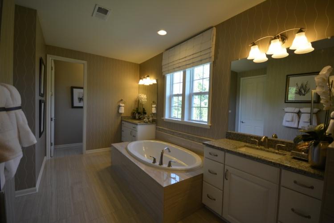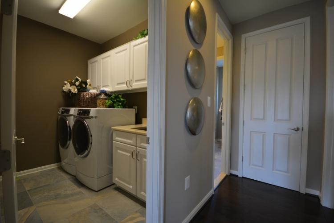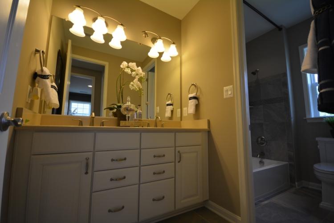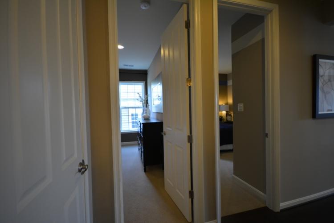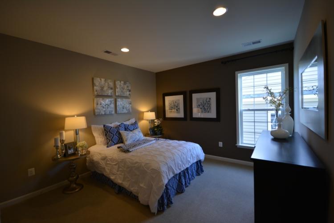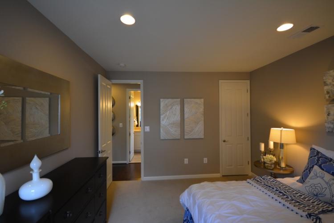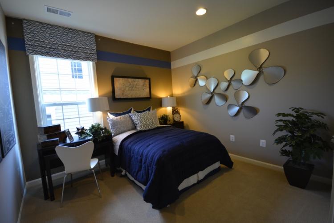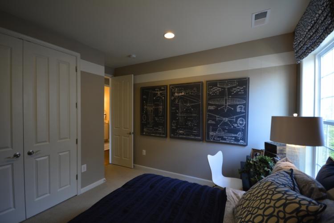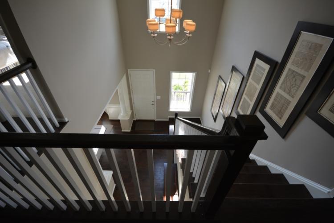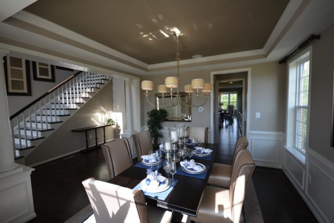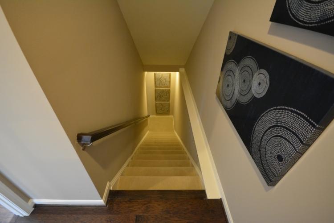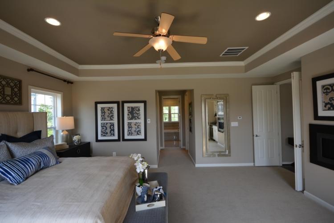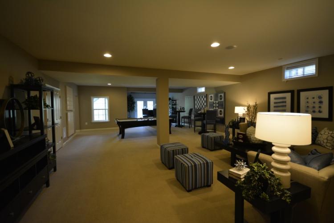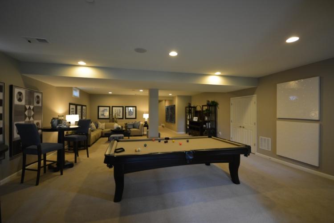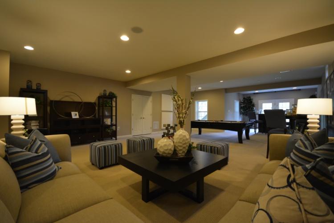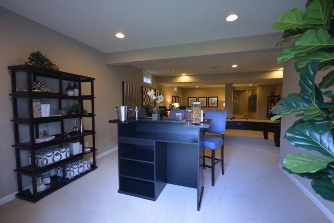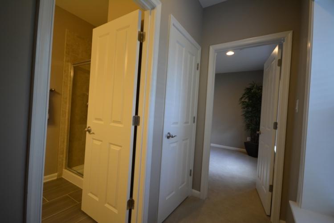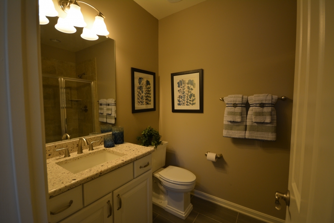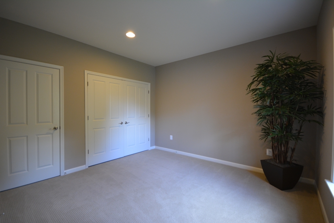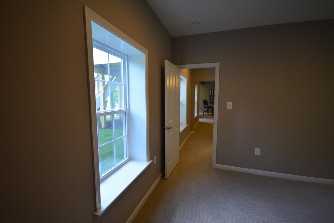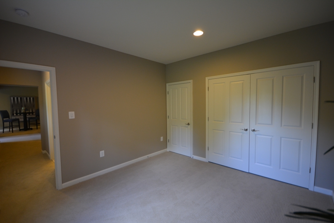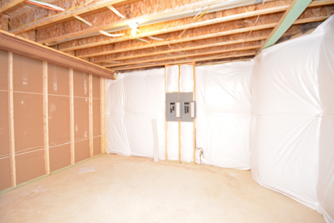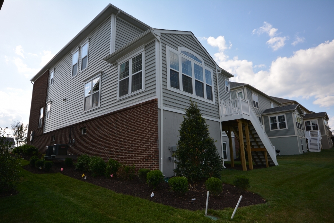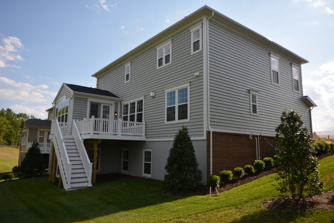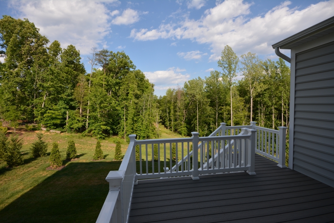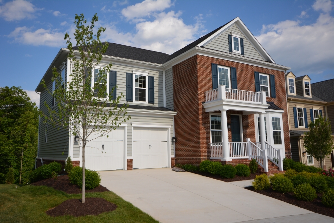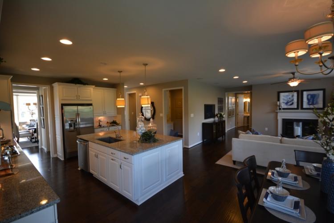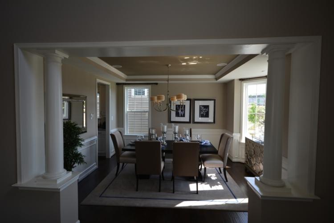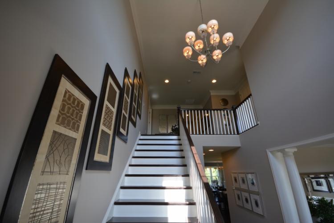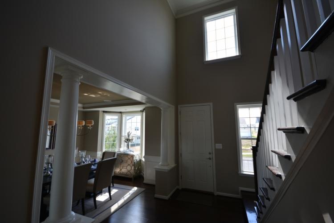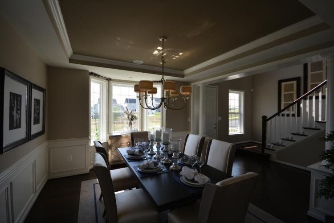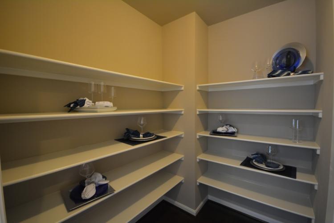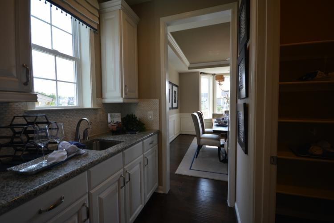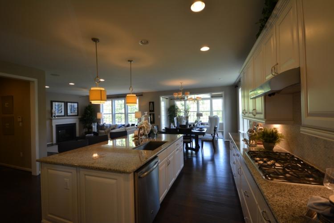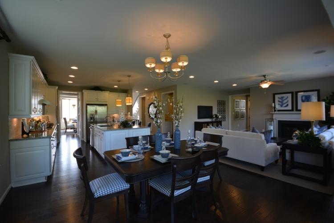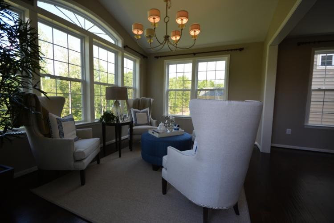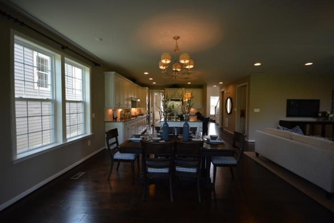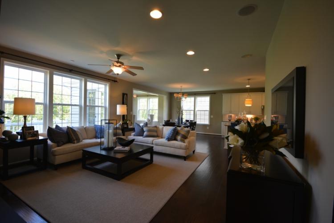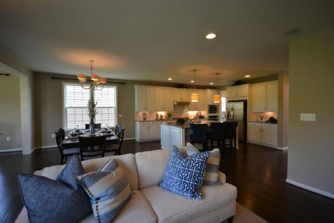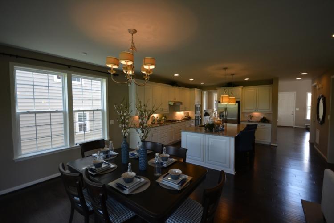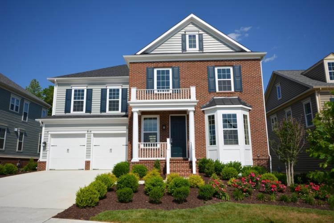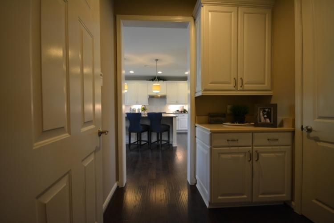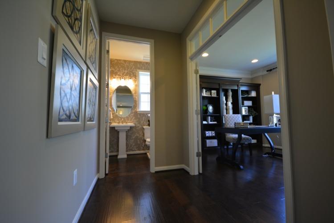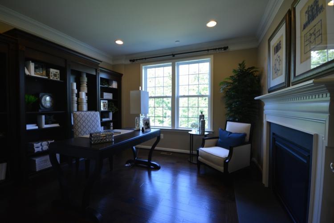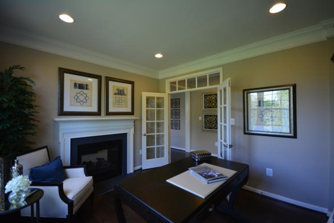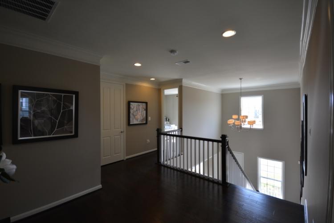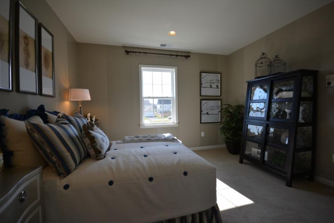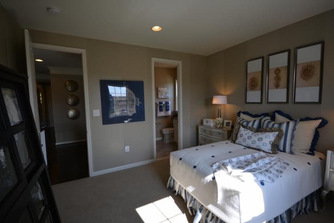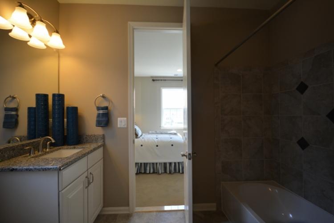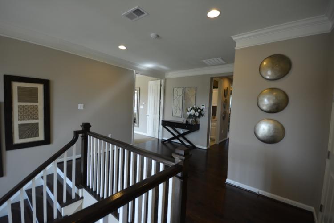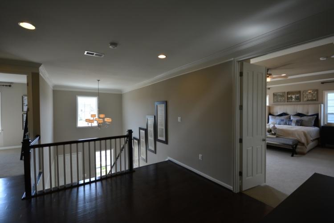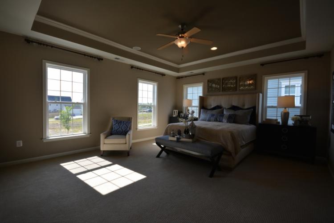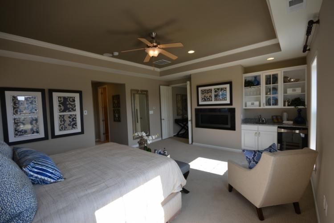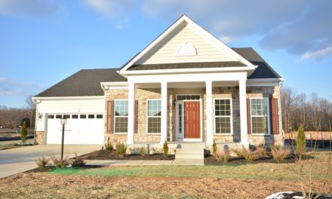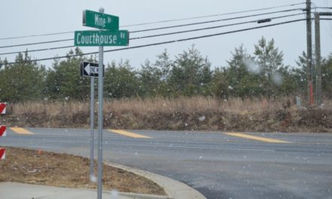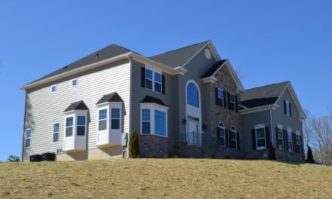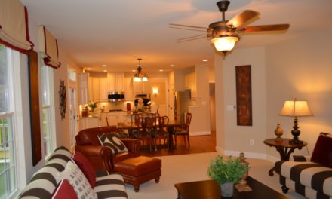There is another community under construction off of Interstate 95 exit 140 (Stafford). Richmond American Homes is building luxury homes at Shelton Woods subdivision Stafford County. This subdivision offers single-family home options to Colonial Forge, Embrey Mill, and Liberty Knolls subdivisions which are all also being built along Courthouse Road (Route 630). Shelton Woods is at the intersection of Shelton Shop Road (Route 648) and offers 6 home designs on 1/4 to 1/3 acre home sites.
Updated Home Designs (1/30/2017)
The Hemingway This 2-level home offers 2,492 finished sq. ft. with 4 bedrooms, 2.5 bathrooms and a 2-car garage. Base price $399,990.
The Decker This ranch-style home offers 2,003 finished sq. ft. with 2-4 bedrooms, 2-3 bedrooms and a 2-3 car garage. Base price $409,990.
The Amhurst This 2-level home offers 2,786 finished sq. ft. with 4 bedrooms, 2.5 bathrooms and a 2-car garage. Base price $422,990.
The Daniel This ranch-style home offers 2,351 finished sq. ft. with 3 bedrooms, 2.5 bathrooms and a 2-car garage.
The Hopewell This 2-level home offers 2,689 finished sq. ft. with 3-6 bedrooms, 2.5-4 bedrooms and a 2-3 car garage. Base price $425,990.
The above home designs have unfinished basements included with base prices.
Home Designs at Shelton Woods Subdivision Stafford County
The home designs listed below are available at Shelton Woods subdivision Stafford County. These descriptions do not include options and finished basements. The sun room and conservatory options allow additional finished basement or unfinished storage space. All home designs offer extended family room options which also provides more second floor finished space. All home designs at Shelton Woods have options for gourmet kitchens and rear decks. Finished basement recreation rooms are a standard feature in this community. The 6 home designs and floor plans are listed below.
Floor Plans at Shelton Woods Subdivision Stafford County
The Amherst: 4 bedrooms, 2.5 bathrooms, 2-car garage, 3,390 finished square feet of living space. This floor plan features an owner’s suite with a sitting room and large walk-in closet. Options include an extended gourmet kitchen, conservatory, extended family room, sun room, 2-car side load garage, 3 car garage, wrap-around porch, 5 bedrooms and 3.5 bathrooms, finished basement recreation room. Starting at $447,990.
The Daniel: This is a ranch floor plan main-level living home design with a quiet study, large family room and kitchen with a walk-in pantry, center island and optional gourmet features. The master suite has a large walk-in closet, available deluxe bathroom, and is separated from two additional bedrooms for privacy. Personalize this plan with an extra bedroom, a 3-car garage and more! A finished recreation room is included. Starting at $449,990.
The Darby: 4 bedrooms, 2.5 bathrooms, 2-car garage, 3,526 finished square feet of living space. Options include a sun room, conservatory, conservatory deck, 2-car side-load garage, 6 bedrooms and 4 bathrooms, extended bedroom #4, wrap-around porch, master bedroom coffee bar and fireplace, 3-car garage, and finished basement recreation room. Starting at $452,990.
The Darla: 4 bedrooms, 2.5 bathrooms, 2-car garage 3,122 finished square feet of living space. This floor plan has a two-story family room, an elegant u-shaped kitchen with walk-in pantry and a private, back-facing study. The master bedroom has two walk-in closets. A finished recreation room is included. Starting at $464,990.
The Jackson: 4 bedrooms, 2.5 bathrooms, 2-car garage, 3,580 finished square feet of living space. Options include a sun room, sun room deck, conservatory, conservatory deck, 2 and 3-car side-load garage, 5 bedrooms and 3.5 bathrooms, deluxe master bathroom, master bedroom fireplace, wrapped porch, finished basement with bathroom and den. Starting at $469,990.
The Donovan: 4 bedrooms, 3.5 bathrooms, 3-car garage, 3,853 finished square feet of living space. This floor plan features a large kitchen connecting butler’s pantry to the dining room, Options include a sun room, 5 bedrooms and 4 bathrooms, main floor bedroom, 2-car side-load garage, wrapped porches, loft, deluxe master bathroom, walk-in shower, finished basement with den, bathroom, and wet bar. Starting at $489,990.
The Vanderbilt II: 5 bedrooms, 2.5 bathrooms, 2-car garage, 3,882 finished square feet of living space. This floor plan features a main floor bedroom option and 5 bedrooms on the second floor. Other options include a gourmet kitchen, extended library or in-law suite, oak stairs, conservatory, rear deck, finished basement with a media room, bedroom/den, bathroom, and wet bar. Starting at $467,990.
The Davidson: 4 bedrooms, 2.5 bathrooms, 2-car garage, 4,255 finished square feet of living space. This floor plan features walk-in closets in every bedroom with 2 in the master bedroom. Options include a gourmet kitchen, 5 bedrooms and 4 bathrooms, 2-sided fireplace, sun room, master bedroom fireplace, deluxe master bathroom, finished basement with a den, bathroom, and wet bar. Starting at $482,990.
Slideshow: The Davidson
Public Schools for Shelton Woods Subdivision Stafford County
The Stafford County Public School District ranks 22nd among 129 Virginia public school districts. The statistics of the public schools assigned to Shelton Woods subdivision are listed below:
- Winding Creek Elementary School 475 Winding Creek Road Stafford, Virginia 22554 (540) 658-6400: Winding Creek is ranked 7th among 17 Stafford County elementary schools, 18% of students receive free lunches (lowest of all district elementary schools), the student-teacher ratio is 17.6 to 1 (6th best among district elementary schools), and ranked 436th among 1,102 Virginia public elementary schools.
- Rodney Thompson Middle School 75 Walpole Street Stafford, Virginia 22554 (540) 658-6420: Rodney Thompson is ranked 1st among 8 Stafford County middle schools, 14.7% of students receive free lunches (lowest of all district middle schools), the student-teacher ratio is 16.4 to 1 (6th best among district middle schools), and ranked 41st among 419 Virginia public middle schools.
- Colonial Forge High School 550 Courthouse Road Stafford, Virginia 22554 (540) 658-6115: Colonial Forge is ranked 1st among 5 district high schools, 14.6% of students receive free lunches (lowest of all district high schools), the student-teacher ratio is 15.5 to 1 (4th best among district high schools), and ranked 29th among 322 Virginia public high schools.
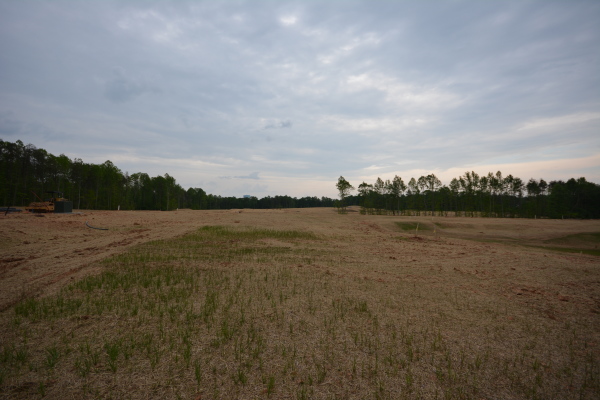
This is the development phase of Shelton Woods subdivision on Courthouse Road (route 630) near the intersection of Shelton Shop Road in Stafford, Virginia 22554. This collection of 95 single-family homes covers 68.54 acres.
Buyers Rebate Program: SMARTMOVE Program for Shelton Woods Subdivision Stafford County
We have helped many clients buying new homes built in Stafford County. We know the new home purchase process. We represent your interests during showings, negotiating builder contracts, the selection of design and structural upgrades, and construction inspections leading to the final walk-through before closing. Contact real estate agent Dwayne Moyers at 540-446-6284 and ask him about the SMARTMOVE real estate rebate program for buyer representation of new homes. His buyer services for new homes are offered at no cost and you receive cash at closing.
