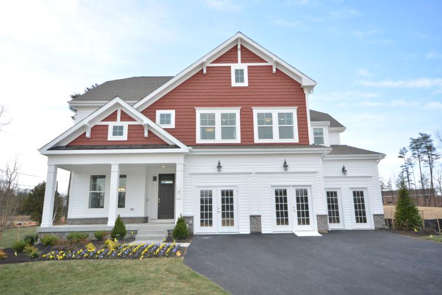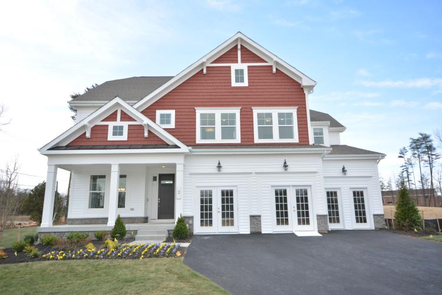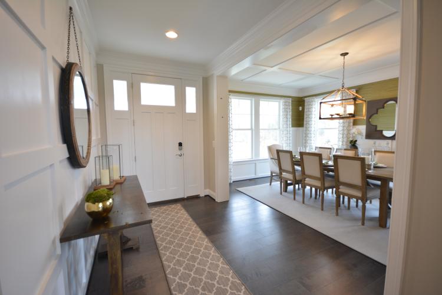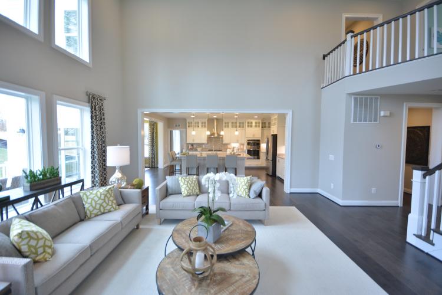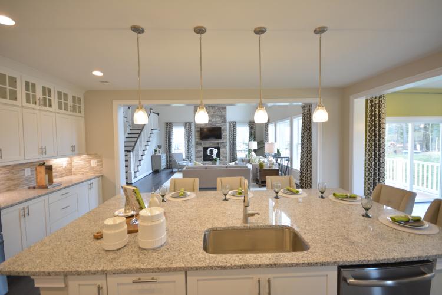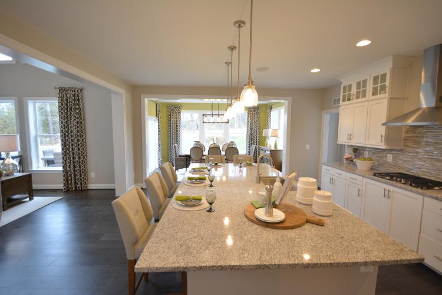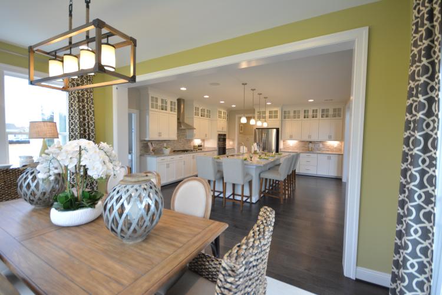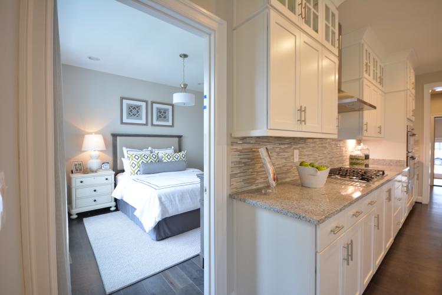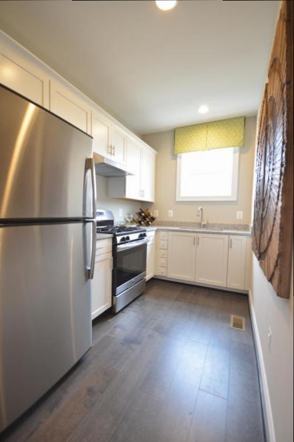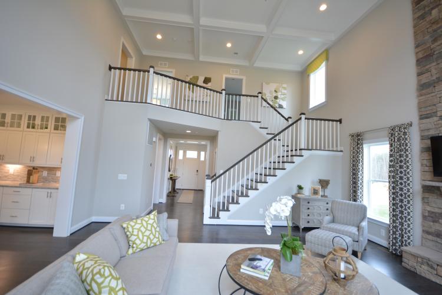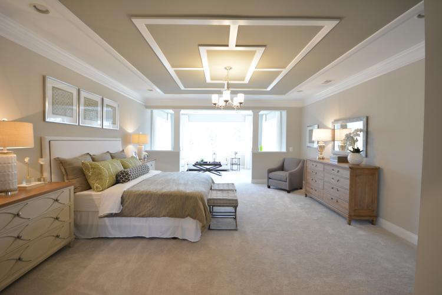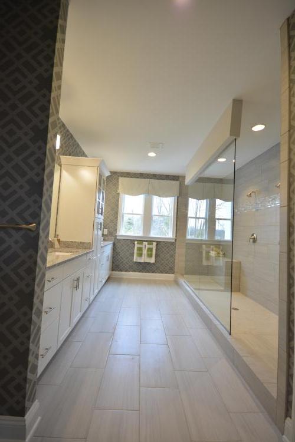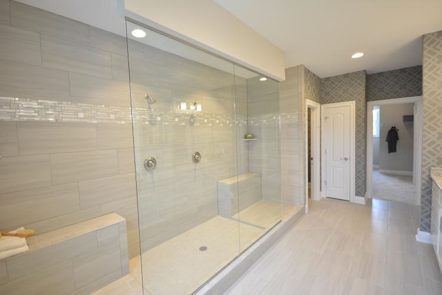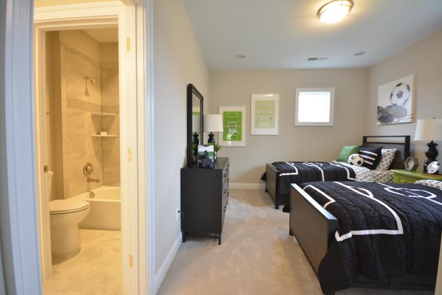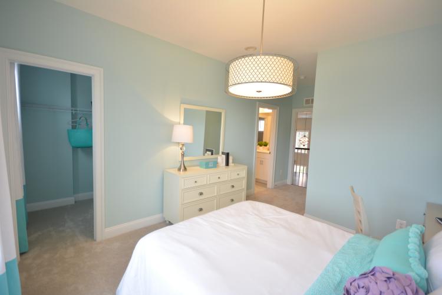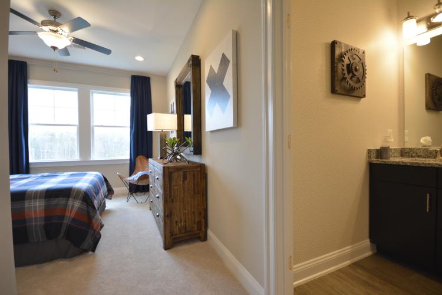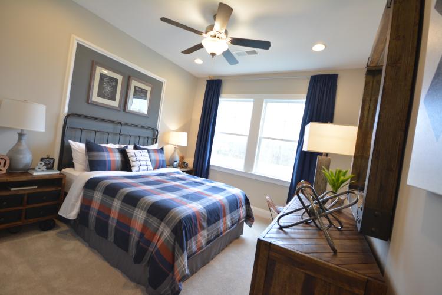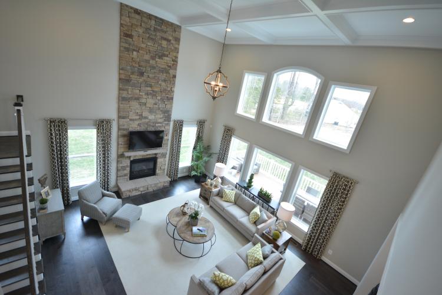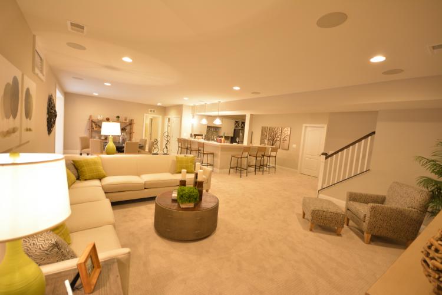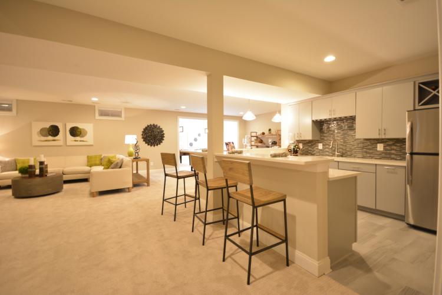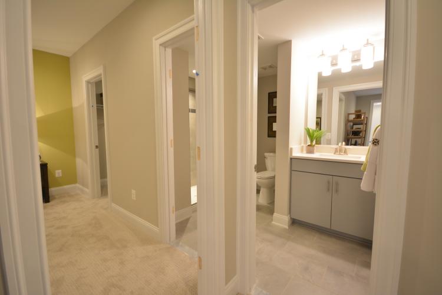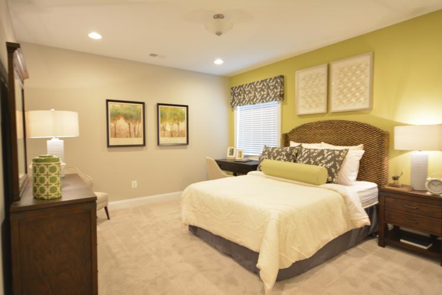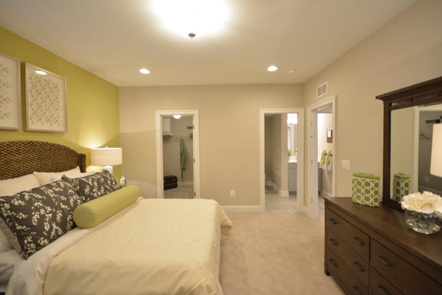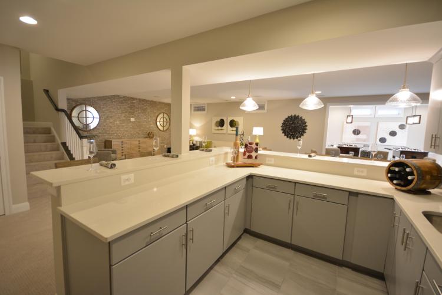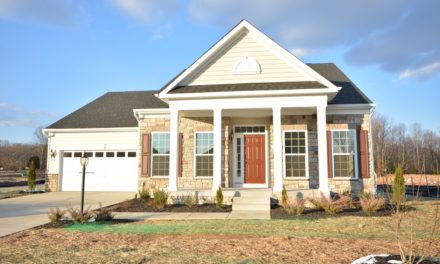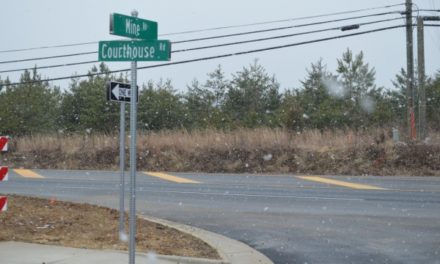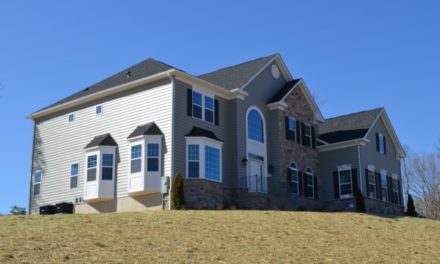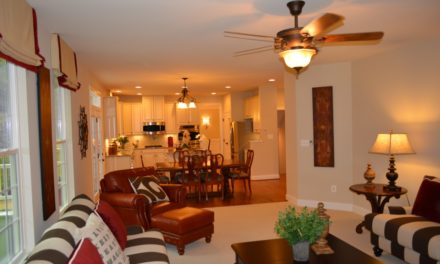Liberty Knolls West in Stafford County
Lennar offers 5 colonial style single-family homes at Liberty Knolls West. This is a 51 lot subdivision which is directly across from Colonial Forge High School on Courthouse Road (Route 630) in Stafford County. The homes here are NextGen multi-family homes. In other words, a home within a home with 4-6 bedrooms and 2-3 car garages. These are 2-level homes with unfinished basements as standard.
Development Information
- Liberty Knolls West covers a 30.34 acre parcel using 23.56 acres for home sites and community space.
- Most home sites will are 1/4 acre with a few 1/2 acre lots. There are be 11.43 acres of common use space. Home densities are no more than 3 per acre.
- Stafford County Public Schools assigned to Liberty Knolls West are Winding Creek Elementary, Rodney Thompson Middle School and Colonial Forge High School.
- Total cash proffers and contributions for project approval are $1,695,327 which is $33,238 per home. This includes an 8-foot lighted sidewalk ($60,550) from Liberty Knolls West to Winding Creek Elementary School. All proffers will transfer to public schools, libraries, fire and rescue, and parks and recreation.
Home Designs
Chamberlain: 3,213 finished square feet with 4 bedrooms and 3.5 bathrooms. This is a 2-story home with a 2-car garage. There is a second floor bonus room and laundry with an option for a main level bedroom with a full bathroom. Base price: $529,990.
Franklin: 3,131 finished square feet with 4 bedrooms and 3.5 bathrooms. This single-family home has a modern kitchen with a large island. The entry level has a dining room, great room and study. An screened porch is an available upgrade. The second floor has a master bedroom with a large walk-in closet, secondary bedrooms with a connecting bathroom, 3 bathrooms, and laundry room. A entry level bedroom with bathroom is a available option. Base price: $524,990.
Harrison: 2,775 finished square feet with 4 bedrooms and 3.5 bathrooms. This single-family home has a gourmet kitchen. The main level has a study, large family room and options which include a morning room or spice kitchen. The base price is $499,990.
Independence: 3,124 finished square feet (4,494 with options) with 5 bedrooms and 4.5 to 5.5 bathrooms. This is a 2-story home with a standard 3-car garage and NextGen: Home Within a Home floor plan for parents or guests. Base price: $534,990.
Patrick: 3,420 finished square feet with 4 bedrooms and 3.5 bathrooms. This is a 2-story home with a 2-car garage. Options include a main level bedroom with full bathroom, and spice kitchen available instead of the galley concept kitchen with large island. There are 3 full bathrooms on the second floor. Price starts at $539,990.
Powell: 2,674 finished square feet with 4 bedrooms and 3.5 bathrooms. This is a 2-story single-family home with a 2-car garage. It is a new highly sought after floor plan which optimizes floor space for great purchase value. The base price is $469,990.
MacArthur: 3,450 finished square feet with 4 bedrooms and 3.5 bathrooms. This is a 2-story home with a 3-car garage. Options include converting a main level study into a bedroom with a full bathroom. The features of this home are a two-level family room and chef’s kitchen with a walk-in pantry. Base price: $569,990.
We have represented clients who have purchased homes in this subdivision. Let us represent you and take advantage of our SMARTMOVE program.
Contact Dwayne Moyers for information on Liberty Knolls West and surrounding subdivisions under construction. Dwayne and his wife Maryanne live at 19 Statehouse Lane in neighboring Liberty Knolls subdivision and are experienced in the construction of new homes and representation of new home buyers throughout the building process.
Ask about the SMARTMOVE program for cash rebates which can be applied as closing cost credits.

