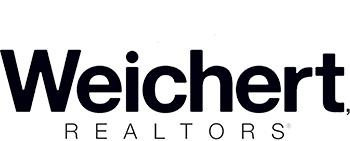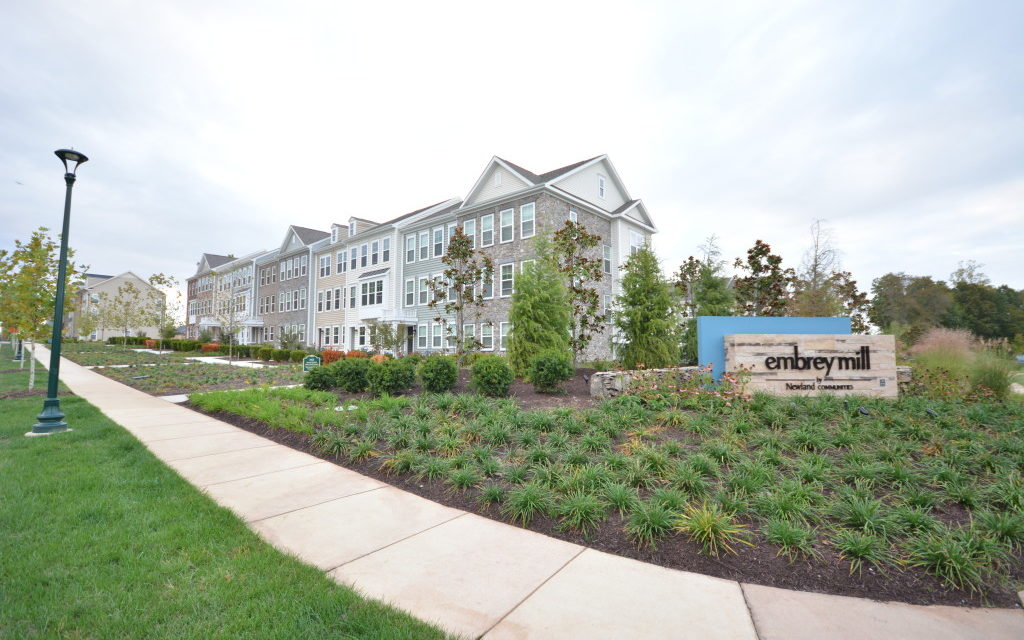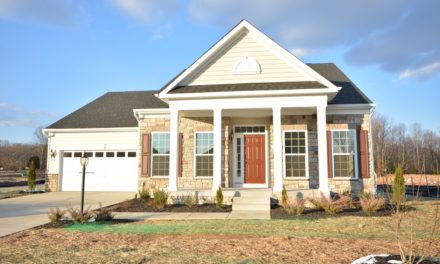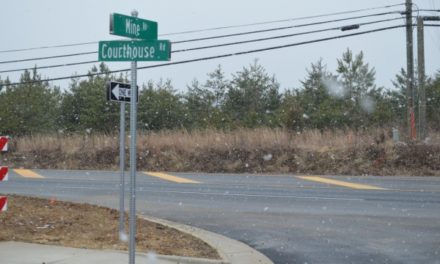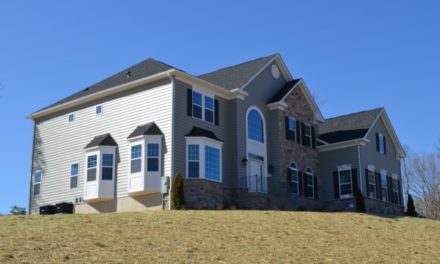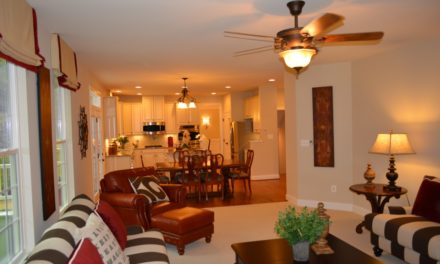Fredericksburg Area Real Estate News
June has been a busy month for real estate headlines in Fredericksburg and surrounding jurisdictions. These are a few of the highlights:
Rappahannock Region Housing Statistics
May 2013 housing news for Fredericksburg and the counties of Caroline, King George, Spotsylvania, and Stafford showed 5 year records for every almost every reporting category. Statistics provided by the Metropolitan Regional Information Systems, Inc. indicated sales volume hit a 5 year high median sales price of $249,900 (9.6% increase from May 2012). The total sales volume ($119.5M) increased 23.4% since May 2012. This is the highest volume since July 2007. The available inventory of homes for May 2013 was 3.3 months. Six months is considered a even basis for buyers versus sellers. NOTE: With interest rates rising we are seeing a shift with more listings and fewer buyers. We believe this is the beginning of changing local and regional real estate markets. Other statistics include homes remaining available for 58 days on average before contract ratification, homes selling at a 3.5% discount from the original listing price, foreclosures comprising 11% of all sales, and a 2.5 month supply of new homes in Stafford County.
Stafford County Bond Rating Improves
The big 3 credit companies: Moody’s, Fitch and Standard and Poor’s, have raised the credit rating of Stafford County from AA to AA+. The credit report for Stafford County cited an upgrade due to the local economy, low unemployment rates, high household incomes, local tax base, moderate debt, conservative budget management leading to recent years of budget surpluses, and the location of Stafford County in relation to Richmond and Washington, D. C.
The local economy and tax base was viewed as favorable due to local employers like the FBI, Geico, McLane, Mid-Atlantic, Stafford Hospital, and increasing technology jobs like those government contractors conducting business in Quantico Corporate Center. The risk associated with budget cuts related to sequestration were viewed as minimal due to the stability offered by the job force at Quantico Marine Corps Base, which are viewed as essential employees not exposed to government cuts.
Six Builders at Embrey Mill in North Stafford
Six builders have purchased lots for the first phase of construction at Embrey Mill subdivision next to Austin Ridge between Courthouse Road (Route 630) and Garrisonville Road Route (610). The builders include:
- Atlantic Builders
- Brookfield Homes
- Integrity Homes
- K. Hovnanian Homes
- Miller and Smith Homes
- Richmond American Homes
Embrey Mill will have 1,827 homes on 831 acres when it is complete. Stafford County has approved a fitness and aquatics center with a competition pool which more than likely will be operated by the Rappahannock Area Family YMCA. Other amenities will include athletic fields, and the Embrey House community center with a pool, playground, outdoor patio, tennis courts, 285 acres of open space, 4 parks, and 10 miles of nature trails. We recently visited the Embrey Mill project and found the community center and builder model homes under construction. Pricing of town homes begin in the mid $200′s while single-family homes will start in the mid 300′s. Contact us for community and builder brochures, information about home deliveries, and client representation. Click here for the community website.
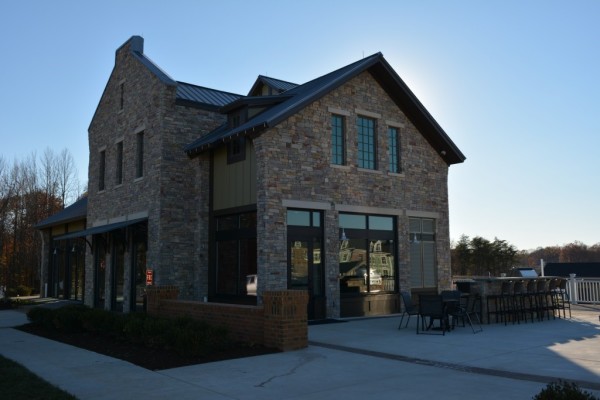
Embrey Mill will be the largest subdivision in Stafford County when completed (2024). The first phase of development has 472 homes. This master planned community will have 1,827 homes, a community elementary school, shopping center, 10 miles of walking trails, 4 community parks with athletic fields. The Embrey House community center also has a 25-meter pool, fitness and locker rooms, community cafe, and community gathering areas. This 831-acre master planned community will surround the western edge of Austin Ridge subdivision and development will extend to Hampton Oaks and Autumn Ridge. Embrey Mill is designed with 285 acres of open space. Stafford County is building a fitness and aquatic center next to Embrey Mill. This facility will have a 60,000 square foot, $7 million indoor fitness and aquatics center with a 50 meters by 25 yards swimming pool for competition swimming events. Building designs also have a therapeutic pool, exercise rooms, basketball courts, and classrooms. The $18.7 million fitness center includes 12 artificial turf athletic fields.
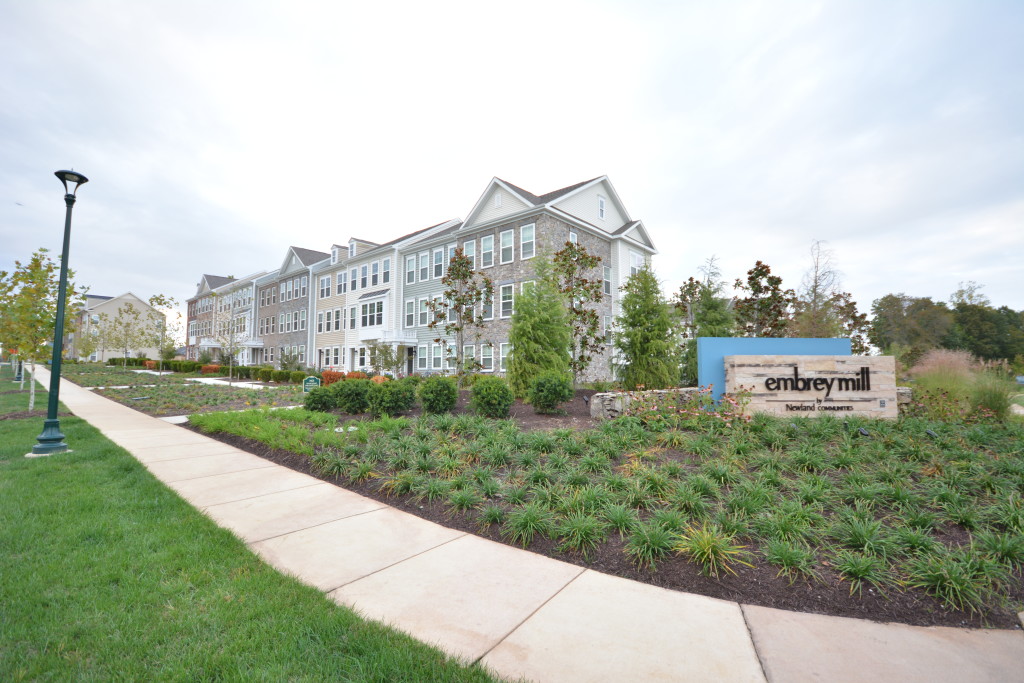
The town homes shown here are the Cavalier and Sentinel from Miller and Smith. Other townhouses at Embrey Mill include the Kenneth and Kimberly designs by Richmond American Homes, and the Brahms, Mendelssohn, and Schubert by Ryan Homes.
The Embrey House community center in Embrey Mill master planned subdivision. This community center contains a cafe, concierge service and community gathering area among several amenities. This 831 acre community will have 1,800 homes when completed.
Senior Housing Proposal for Lake of the Woods in Orange County
The Lake of the Woods Association is considering a proposal to add an 85 acre tract of land to 21 existing acres owned by Lake of the Woods for a 55 and older community. The senior housing development would include 290 cluster homes, patio-style homes with attached garages, and condominium style buildings. Maintenance fees would cover landscaping, lawn care, snow and leaf removal, gutter cleaning and repair, trash service, sidewalk and curb repairs, and the operation of streetlights. The A & K Development Corporation would develop this project as Section 19 of Lake of the Woods subdivision if the majority of existing property owners approved affiliation of this project through a majority vote. Affiliating the 290 senior homes with Lake of the Woods would give these residents access to existing Lake of the Woods amenities while paying standard Lake of the Woods assessment fees, and additional maintenance fees related to Section 19 amenities. Dan McFarland is covering this story for the Free-Lance Star.
Spotsylvania, Virginia Railway Express Station Update
Spotsylvania County and Virginia Railway Express officials still have a December 2013 completion date for the 25 acre $12M Virginia Railway Express Station at Crossroads Business Park. NOTE: The Spotsylvania Virginia Railway Express Station was opened on November 16, 2015. This appears unlikely since the land has yet to be purchased, construction of the VRE station and 1,500 space parking lot won’t begin in August at the earliest, CSX has not begun the installation of the $32.5M third rail line between the Fredericksburg and Spotsylvania stations, the $3M upgrade to the intersection of Benchmark Road and Crossroads Parkway hasn’t started, and the federal environmental impact study hasn’t been completed. Look for delivery of this project during 2014.
Building Permits Increase to Meet New Homes Demand
Building permits in the Rappahannock Region are at the highest level since 2005. The counties of Caroline, Culpeper, King George, Orange, Spotsylvania, and Stafford have all increased the number of issued building permits from January – May 2013 compared to the same time period of 2012. Stafford County issued the most building permits (399) for single-family homes. Our estimates are most of these permits have come from the subdivisions of Celebrate Virginia North, Colonial Forge, Embrey Mill, Hills of Aquia, Leeland Station, Southgate, Moncure Estates, and Season’s Landing. This trend should continue with the development of Emberton next to Embrey Mill, Liberty Knolls across from Colonial Forge High School, and Stafford Landing on Truslow Road. The most active builders in Stafford County are Atlantic Builders, Augustine Homes, Drees Homes, K. Hovnanian Homes, Richmond American Homes, and Ryan Homes.
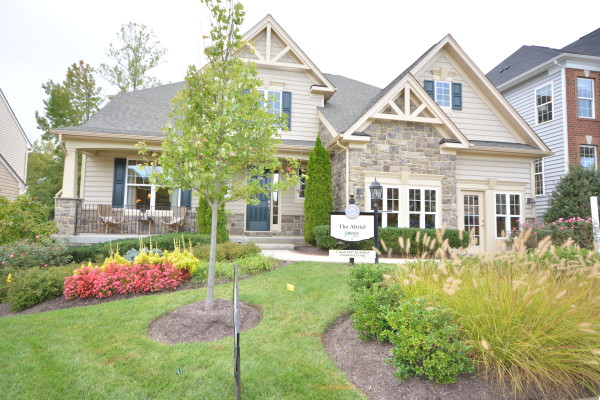
This is the Abriel floor plan by Drees Homes at 17 Cutstone Drive Stafford, Virginia 22554 in Colonial Forge at Augustine subdivision. Colonial Forge at Augustine is next to Colonial Forge High School on Courthouse Road (Route 630) minutes from Interstate 95 exit 140 (Stafford). The Abriel has 4-5 bedrooms, 2-4 full bathrooms, 1-2 half bathrooms, 2-3 car garage, and 2,776-2,782 finished square feet on two levels. Features include a 2 level foyer, full basement, gourmet kitchen, dining room, family room, and walk-in closets in all bedrooms.
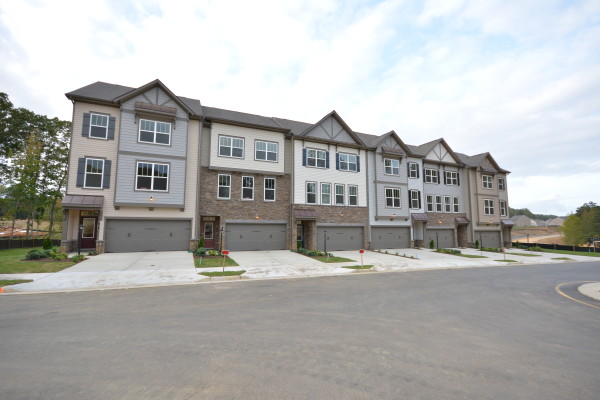
This is the Chatham town home design by Beazer Homes at Colonial Forge at Augustine. The Chatham offers 3-4 bedrooms, 2.5-3.5 bathrooms, 2-cat garage, granite countertops, 42″ maple cabinets, laundry room next to the master bedroom, and a finished recreation room on the lower level. The starting price is $304,990. Standard upgrades increase the average sales price to $319,990 to $329,990.
These 2 car garage townhouses in the Colonial Forge subdivision are built by Beazer Homes. They are directly behind Colonial Forge High School on Courthouse Road in Stafford County. When the community is completed it will have 538 homes, and connect Courthouse Road to Kellogg Mill Road. Other builders in Colonial Forge include Augustine Homes (community developer) and Drees Homes.
Spotsylvania County issued 51 building permits for single-family homes during May 2013. This is five times the amount of building permits issued during May 2012. From January – May 2013 Spotsylvania County issued 188 building permits, while King George County issued 46 permits for single-family homes (13 more than 2012) during the first five months of 2013.
Click here for Stafford County photographs of new subdivisions, historic places and government buildings and services.
If you need professional services of experienced real estate agents in the Rappahannock Area we would like to meet with you. Feel free to reach out to us for guidance. Contact Dwayne Moyers at 540-446-6284.
[contact-form]
