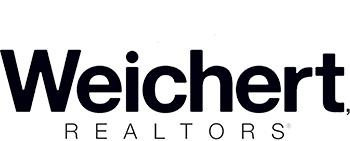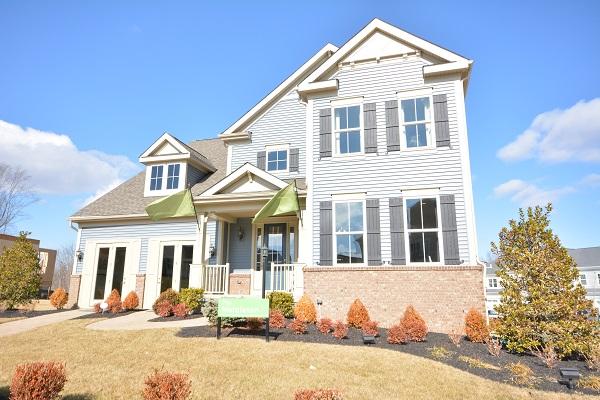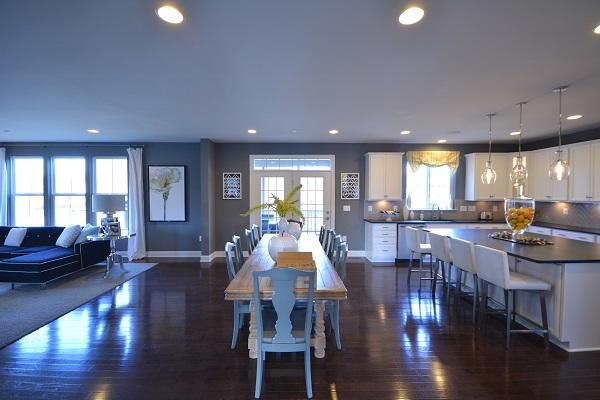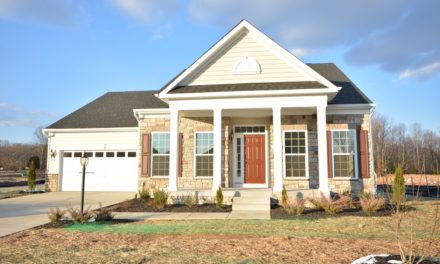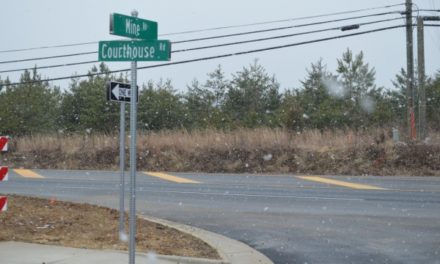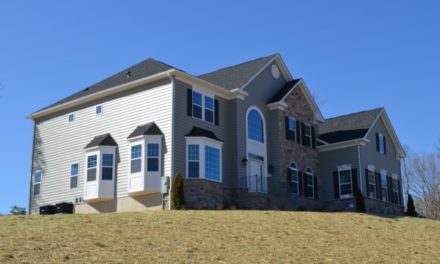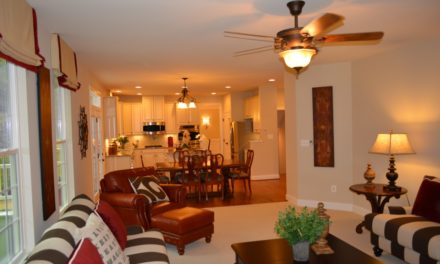Embrey Mill is a planned community with many amenities between Garrisonville Road (Route 610) and Courthouse Road (Route 630). These are I-95 exits 143B (Garrisonville) and 140 (Stafford). A popular attraction in the community is the Grounds Bistro which is a community restaurant, bar and coffee shop at the Embrey House. The community features pools, playgrounds, courts, dog park, and many other amenities and services. It is also next to the Stafford County Jeff Rouse Swim and Sport Center offering a short walk to a complete fitness facility.
Contact us before speaking to builders representatives at Embrey Mill. There are special assessments you need to know about before considering town homes and single-family homes in this community.
Embrey Mill Single-Family Home Designs
Clayton: 4-6 bedrooms, 2.5-4.5 bathrooms, 2,416 finished square feet of living space.
Durham: 4-6 bedrooms, 2.5-4.5 bathrooms, 2,733 finished square feet of living space.
Hanover: 4-5 bedrooms, 2.5-4.5 bathrooms, 3,018-4,253 finished square feet of living space.
Middleton: 4-7 bedrooms, 2.5-6 bathrooms, 3,301-5,818 finished square feet of living space.
Standard Features
Exterior: Front load 2-car garage, buyer’s choice of brick, stone, shake and siding.
Kitchens: 42″ flat panel maple cabinets. Granite counters and an oversize island.
Interior: 9′ ceilings on entry and second levels, hardwood flooring in the foyer and powder room, crown molding in the foyer with 5.25″ and door casings throughout the house, ceramic tile floors and raised vanities in secondary bathrooms, security system and large windows.
Master Bedroom: Large walk-in closets with lots of shelving. The master bathroom has upgraded maple vanities and ceramic tile floors. The shower has a seat with ceramic tile on all sides with a glass entry.
Mechanical: Trane 14 and 15 SEER XR HVAC with variable speed air handler, 2 fifty-gallon high efficiency quick recovery water heaters, Energy Star Low-E with argon gas windows, spray form installation, Typar house wrap membrane.
Slideshow: The Middleton
Contact Dwayne Moyers at 540-446-6284 for more details about these homes and other communities in the surrounding area. Ask about our Long and Foster Real Estate SMARTMOVE rebate buyers program for using our services. The builder pays our commission, and you benefit financially from our representation.
Advice is always free. We look forward to hearing from you.
