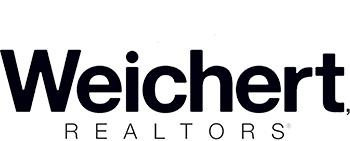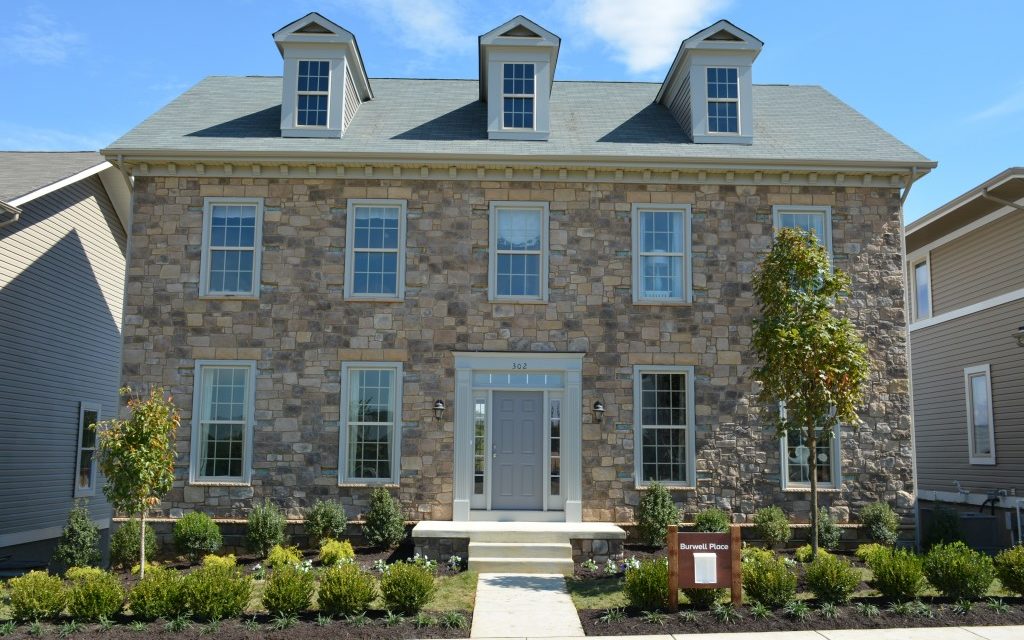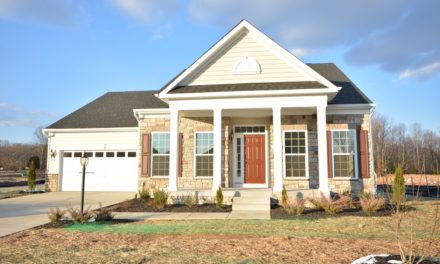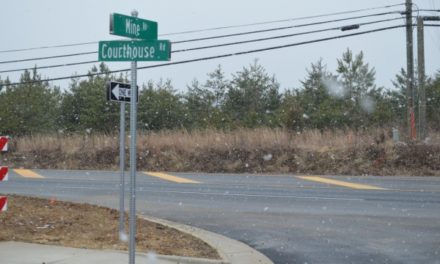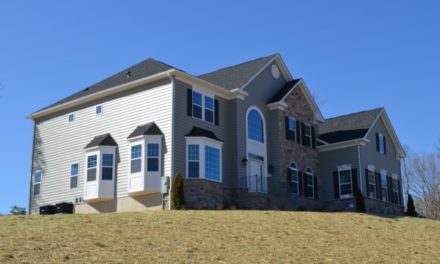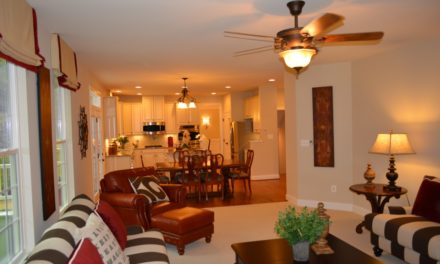Embrey Mill Master Planned Community
The pictures here are the first set of model homes available at Embrey Mill subdivision in Stafford County. We have an extensive collection of photographs for the initial series of Embrey Mill homes. Click here to review the interiors of the homes presented below.
Embrey Mill subdivision in Stafford County. This master planned community is between Garrisonville (Route 610) & Stafford (Route 630). When completed this 831 acre development will have 1, 827 homes. The first phase will have 472 homes. Amenities will include 4 parks with athletic fields, 10 miles of walking trails, tennis & athletic courts, and the Embrey House community center. The Embrey House has a pool, fitness facility and locker rooms, community cafe, outdoor patio, and community administrative offices. A concierge service at the community center is available for residents of Embrey Mill.
Embrey Mill development plans also include a community elementary school, shopping center, and 60,000 sq. ft. $7 million Stafford County aquatics & fitness center with 50 meters by 25 yards competition swimming pool, therapeutic pool, exercise rooms, athletic courts, and classrooms. The Rappahannock Area YMCA has negotiated to lease the $18.7 million facility which includes 12 synthetic turf athletic fields. Embrey Mill homeowner fees are $132 monthly for single family homes, and $70 for townhouse residents.
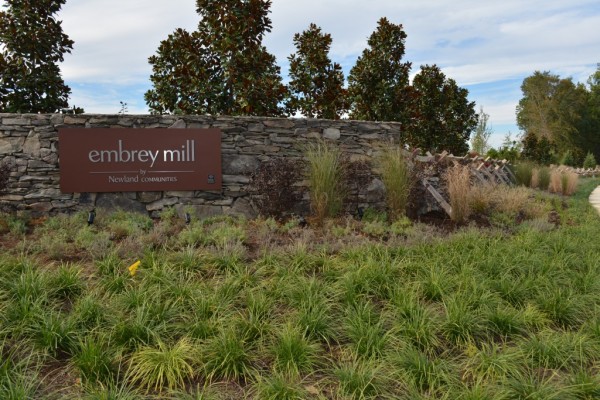
Embrey Mill is a master planned community featuring the Embrey House, swimming pool, exercise room, concierge, several community parks, and next door Stafford County aquatics center and athletic fields.
Builders at Embrey Mill include Atlantic Builders, Brookfield Residential, Integrity Homes, K. Hovnanian Homes, Miller & Smith, and Richmond American Homes. Pricing for single-family homes with standard upgrades are priced between $500,000-$550,000, and town homes are between $330,000-$350,000. Completion of Embrey Mill (estimated 2023) will connect Mine Road to Garrisonville Road & Courthouse Road, and homes will extend to Hampton Oaks and Autumn Ridge subdivisions. Stafford County Public Schools assigned to Embrey Mill are Winding Creek Elementary School, H. H. Poole Middle School, and Colonial Forge High School.
The ‘Windsor’ by Atlantic Builders. This home starts at $564,900. It features a main level owner’s suite, gourmet kitchen open to the family room, and 3 large secondary bedrooms on the second level.
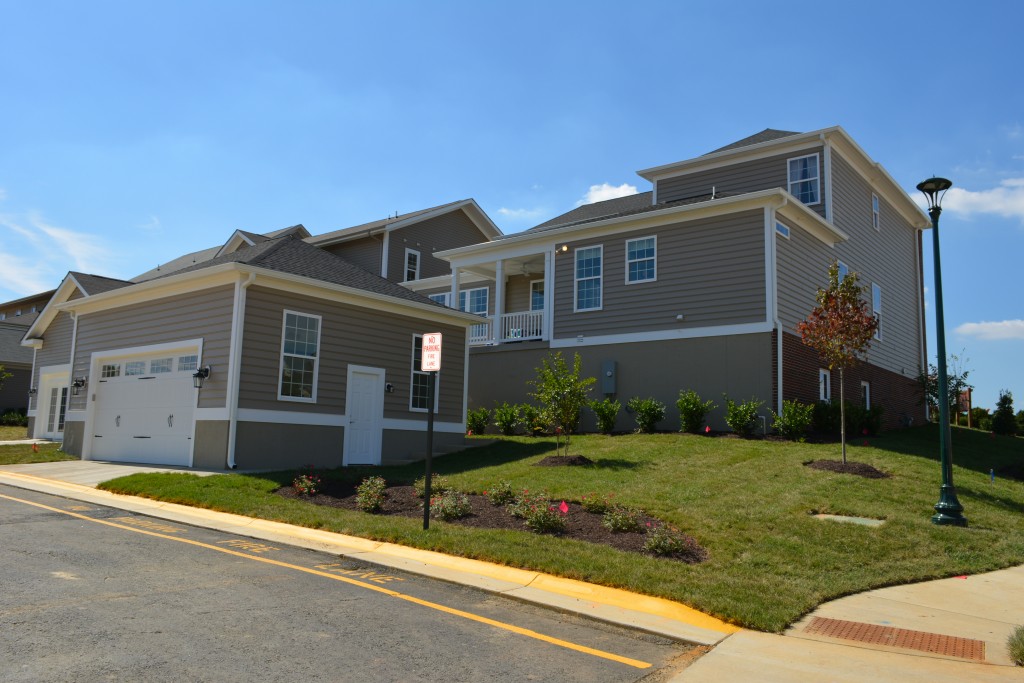
The ‘Windsor’ with detached garage by Atlantic Builders. Another Embrey Mill home by Atlantic Builders is the Oxford at $549,900.
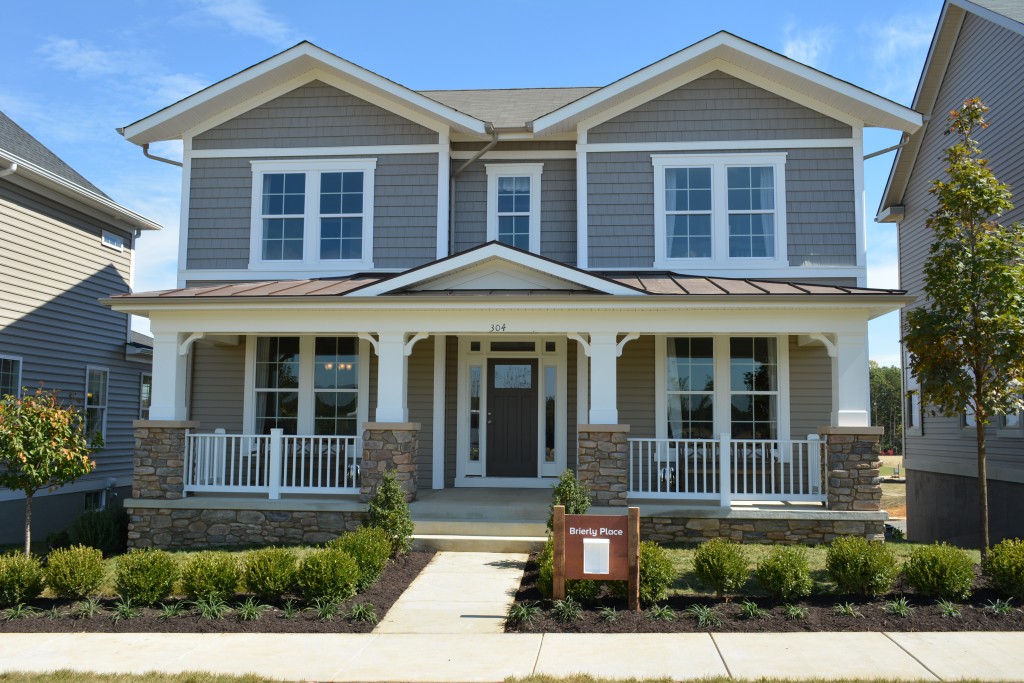
The ‘Brierly Place’ by Integrity Homes at Embrey Mill. The base price is $399,990. The standard interior upgrade package is $32,396. The standard upgrade package includes: Hardwood flooring in the foyer, powder room, kitchen, & great room; a gourmet kitchen with appliance and granite counters upgrade; ceramic tile in the owner’s suite bathroom & half bathroom; and natural gas fireplace in the great room. Adding the detached garage, morning room, and finished basement with game room to Integrity Homes at Embrey Mill is an additional $43,000.
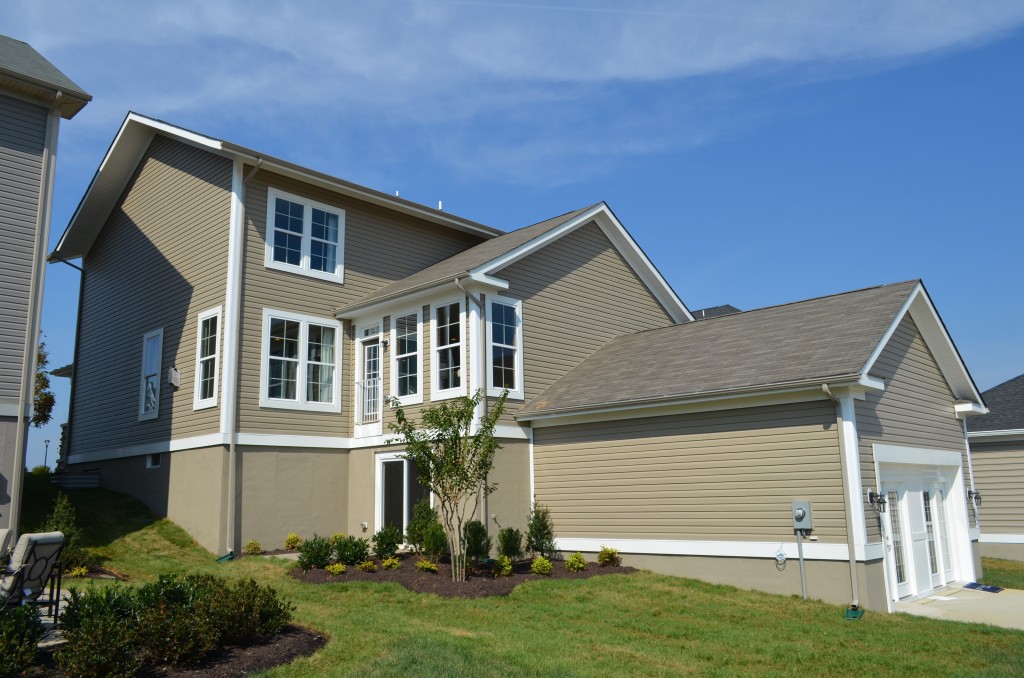
The ‘Brierly Place’ with attached garage and morning room. Integrity Homes is presenting this model home without interior upgrades for home buyers to compare upgrades in the Burwell Place and Woodley Park.
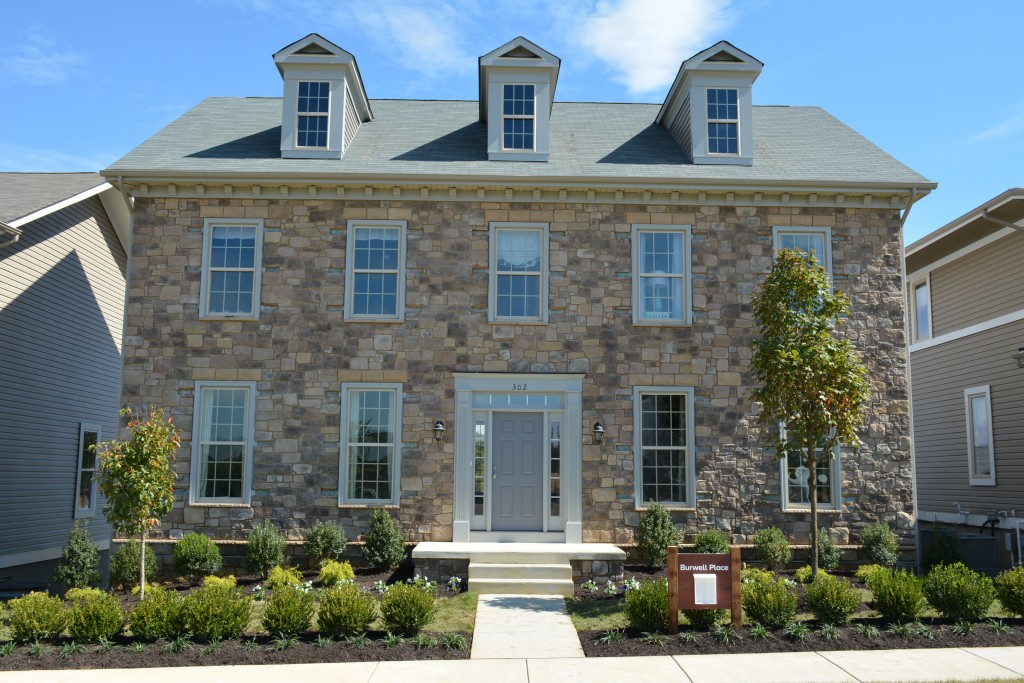
The Burwell Place by Integrity Homes. The base price is $409,990. The interior upgrade package is $30,759. The morning room addition is $28,000. A finished basement is $31,500. Finishing the basement with morning room option is $40,000.
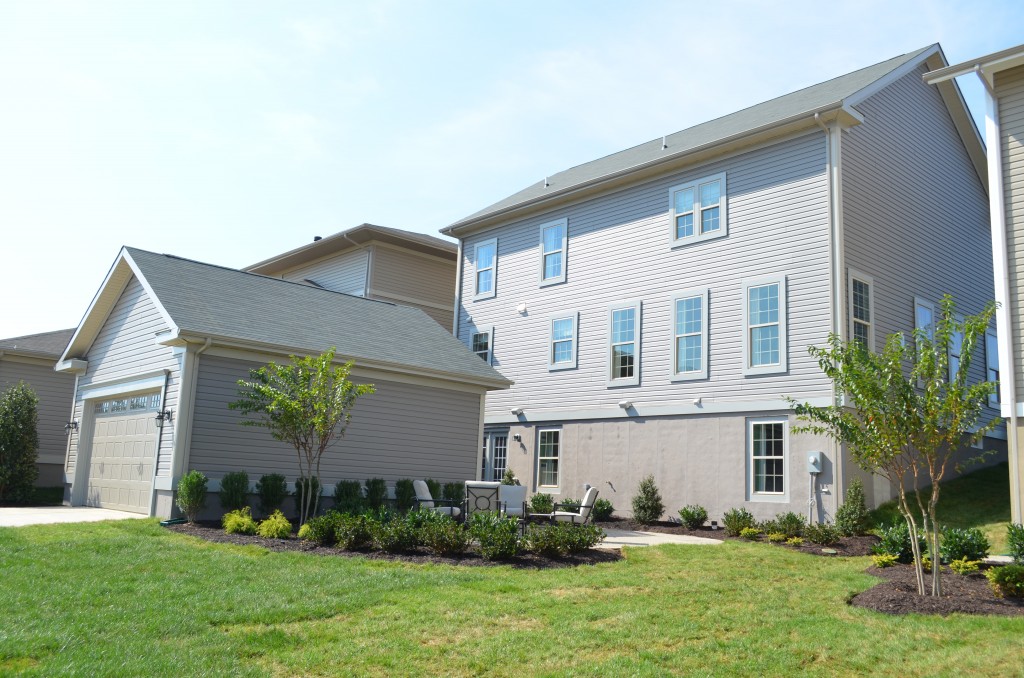
The Burwell Place with detached garage by Integrity Homes.
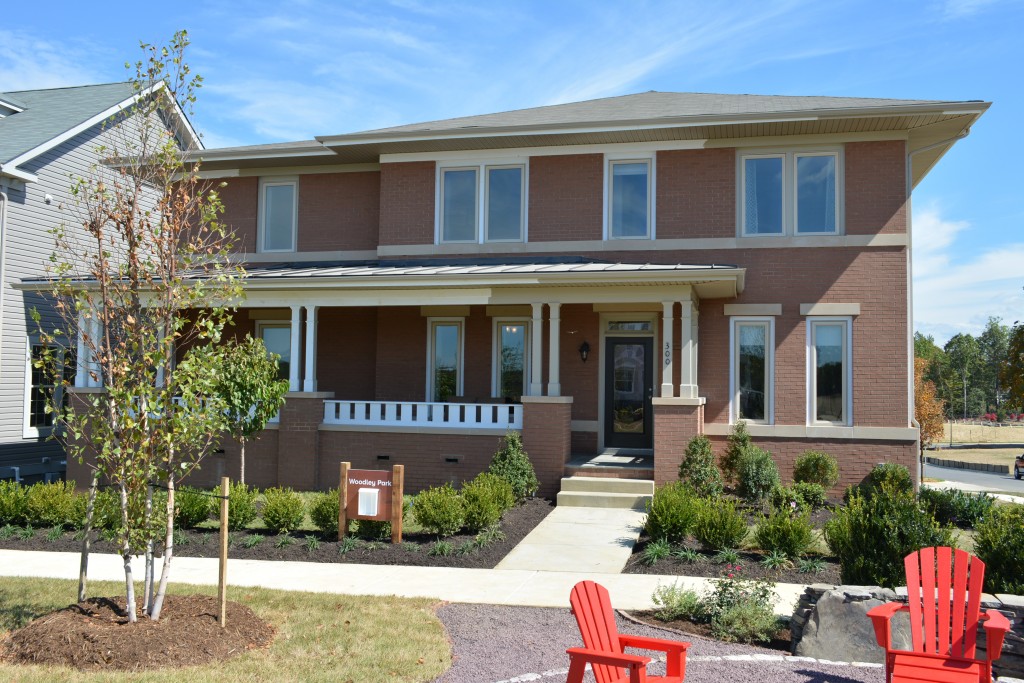
This is the Woodley Park with Prairie Elevation. The base price of this home is $429,990. The interior upgrade package is $32,253. The morning room option is $32,253, finishing the basement is $36,500, and the finished basement and morning room option is $45,000. The Woodley Park has five other elevations: Arts & Crafts, Federal, Georgian, Italianate, & Victorian.
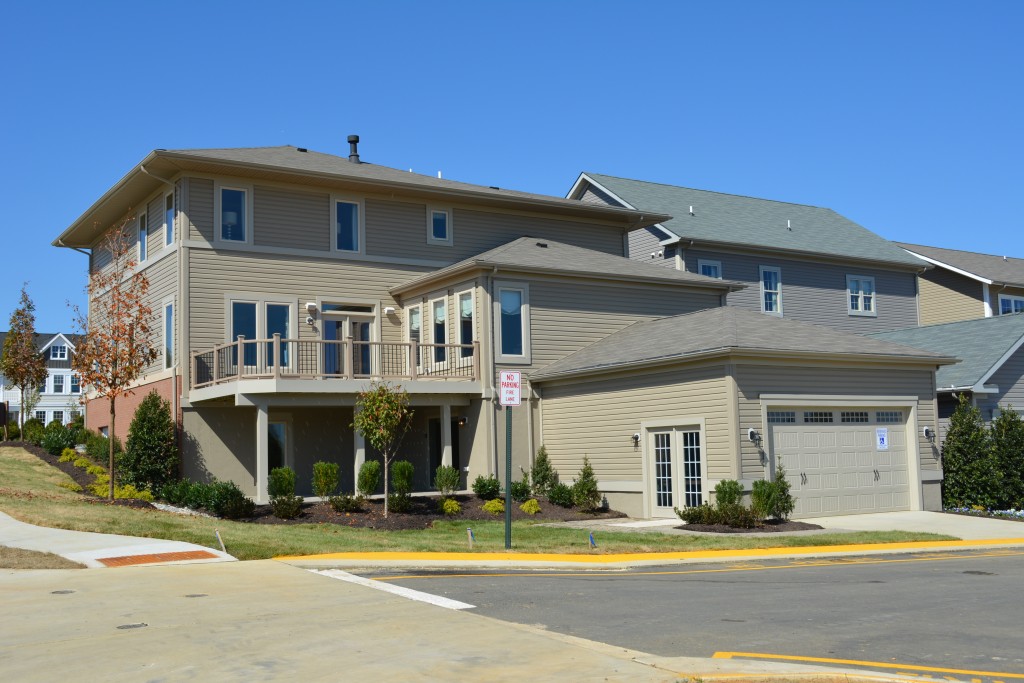
This is the ‘Woodley Park’ with main level morning room, basement game room, and 2 car attached garage. These structural options with a finished basement options are $45,000.
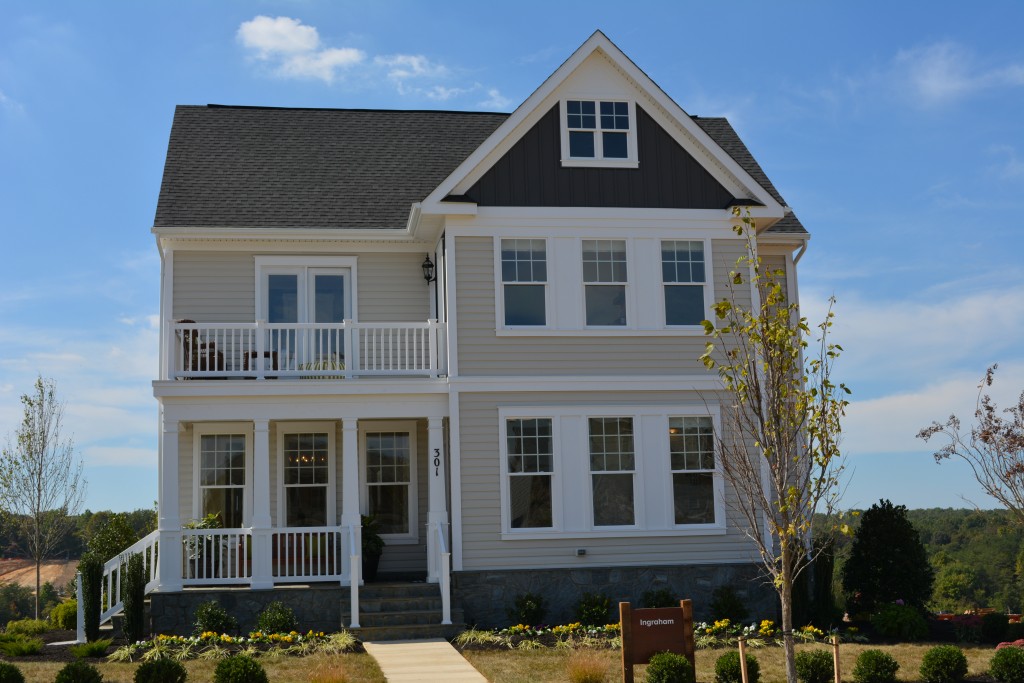
The ‘Ingraham’ by Brookfield Residential. The base price is $394,990. The ‘Ingraham’ has 2,071-3,000 finished sq. ft. with 3-5 bedrooms & 2.4-4.5 bathrooms. This home with standard upgrades is between $460,000-$488,000.
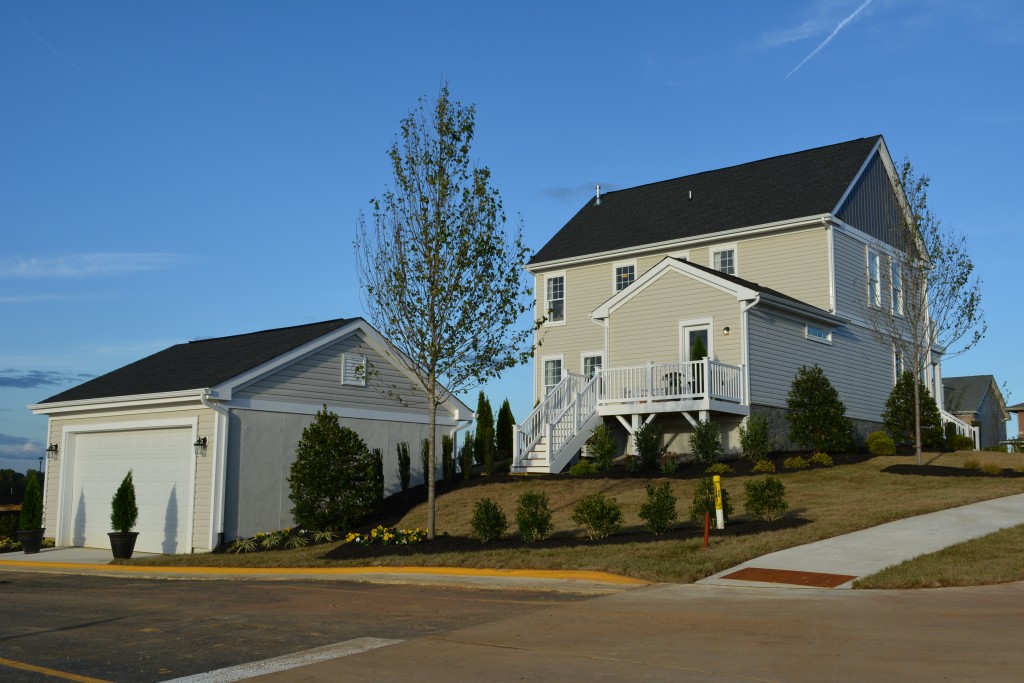
This is the ‘Ingraham’ with a detached garage. Other garage homes by Brookfield Residential in Embrey Mill include the Norwood at $359,990, the Oakdale at $369,990, the Parkdale at $379,990, the Gilberts at $394,990, and the Waterbury at $399,990. These are base prices. These homes range from 1,700-3,100 finished square feet (2 levels) with an unfinished basement as standard.
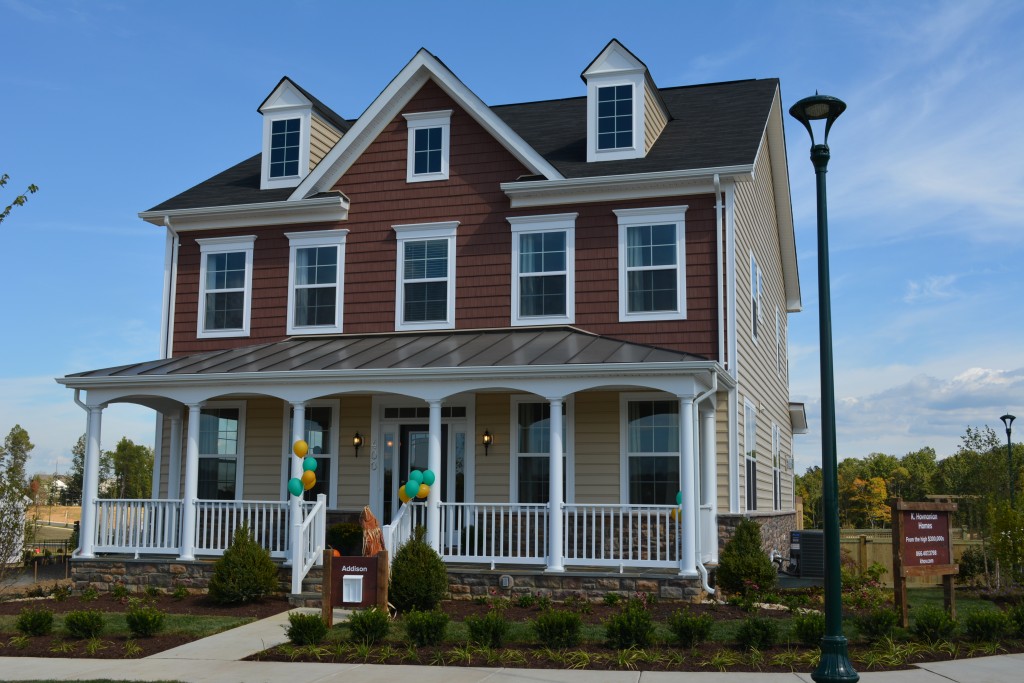
The ‘Addison’ by K. Hovnanian Homes. This home features a main level office, kitchen with an informal dining area, formal living room, dining room, and family room. It has 4 bedrooms and 3.5 bathrooms. It has 2,865 finished sq. ft. with an unfinished basement and detached garage. The base price is $419,990.
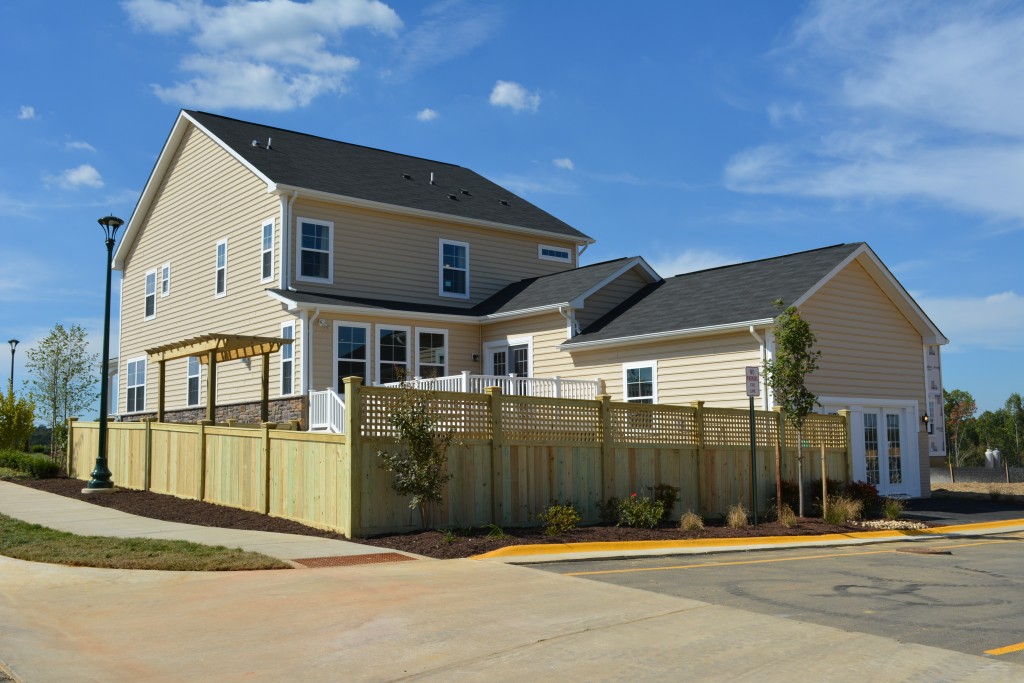
The ‘Addison’ with 2 car rear load garage. K. Hovnanian Homes also offers the ‘Colbert’ (2,399 fin. sq. ft. at $399,990), the ‘Morgan’ (2,954 fin. sq. ft. at $424,990), the ‘Morgan II’ (2,954 fin. sq. ft. at $431,990), the ‘Forrester’ (2,950 fin. sq. ft. at $429,990), the ‘Jackson’ (3,054 fin. sq. ft. at $434,990). These are all 4 bedroom homes available at Embrey Mill.
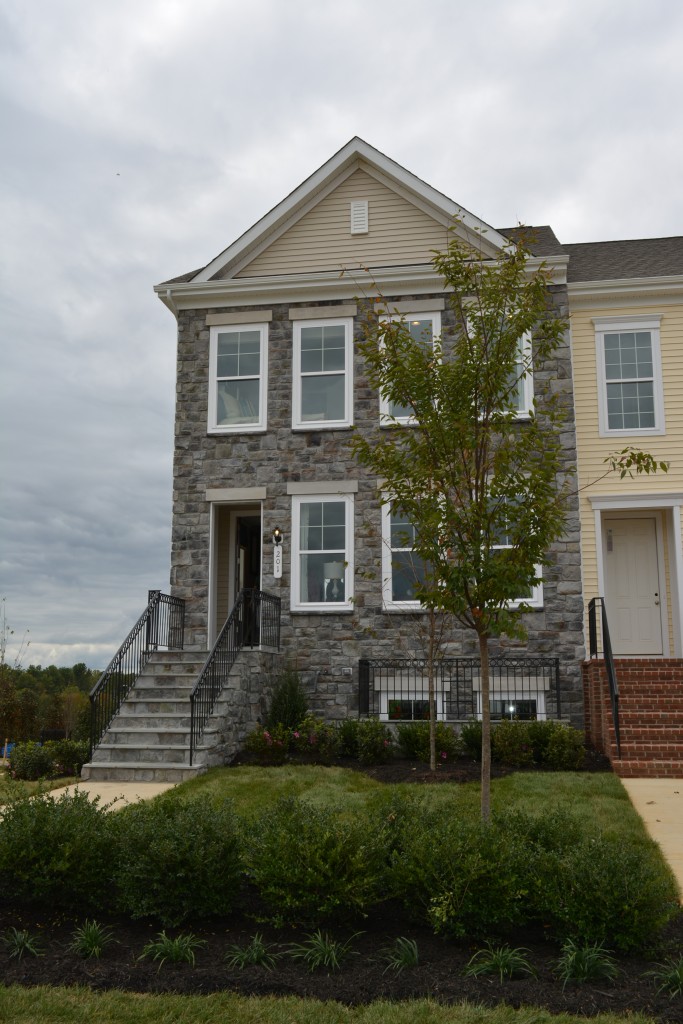
The ‘Kenneth’ by Richmond American Homes. This townhouse has 3 bedrooms, 2 full bathrooms, and 2 half bathrooms. It has a main floor entry with a gourmet kitchen and family room, 2 car garage, finished basement recreation area, and owner’s suite with tray ceiling, luxury bathroom and separate bathtub and shower. The ‘Kenneth’ is no longer available at Embrey Mill.
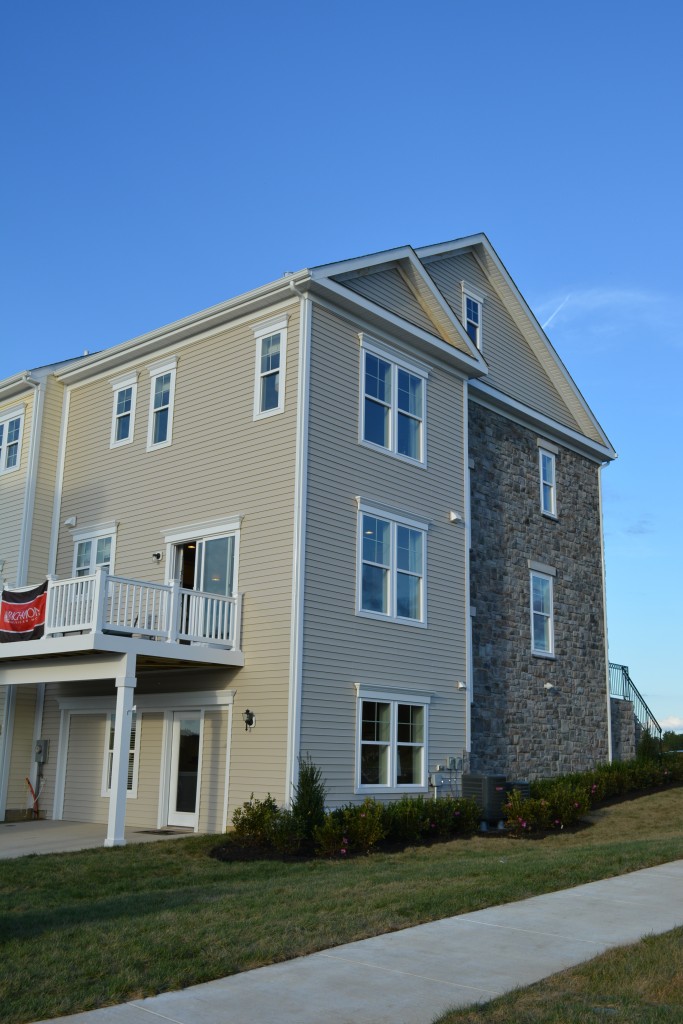
The ‘Kenneth’ is a 2 car garage town home with 2,100 finished sq. ft. on 3 levels. The ‘Kimberly’ is another townhouse offered by Richmond American Homes at Embrey Mill. The ‘Kimberly’ is also a 2 car garage model offering 3 bedrooms, 2 full bathrooms, 2 half bathrooms, and 1,954 finished sq. ft. on 3 levels. The ‘Kimberly’ also has upgrades in the owner’s suite, 30 year shingles, oak stairs (second floor), finished basement recreation area, and composite rear deck. Richmond American Homes has finished building the ‘Kimberly’ and ‘Kenneth’ at Embrey Mill.
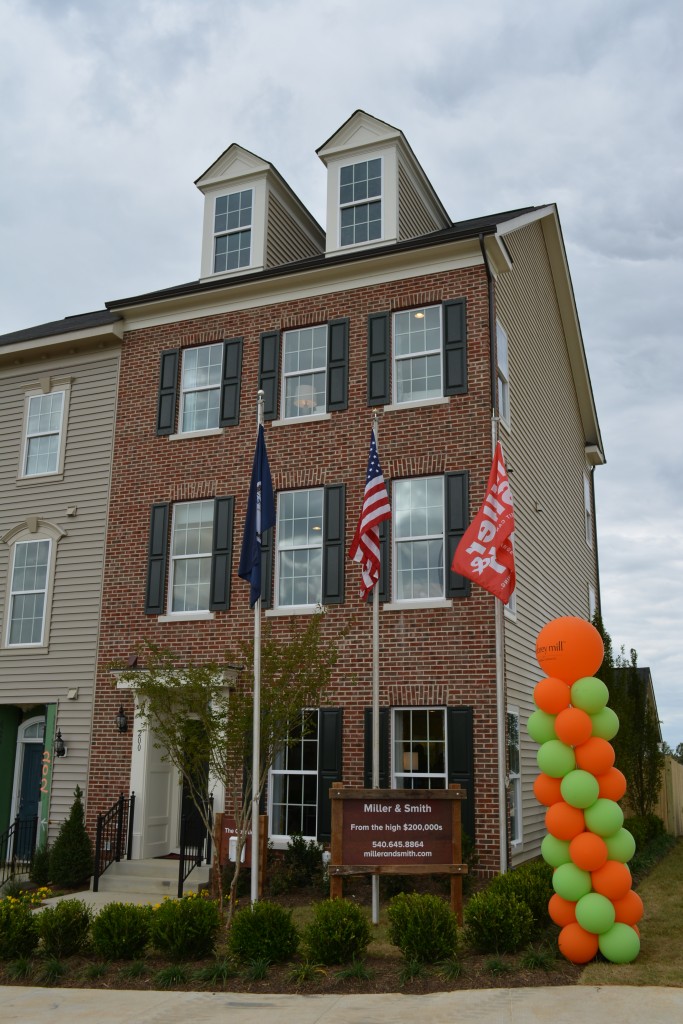
This is the ‘Cavalier’ by Miller & Smith. It has 2332-2,464 finished sq. ft. with 3 bedrooms and 2.5 bathrooms on 3 levels. It has an open floor plan featuring a gourmet kitchen and great room. The detached rear garage creates a private courtyard. The 2nd level has a recreation room which can be converted to a 4th bedroom. The 3rd level is a dedicated owner’s suite with luxury bathroom. The base price is $312,990.
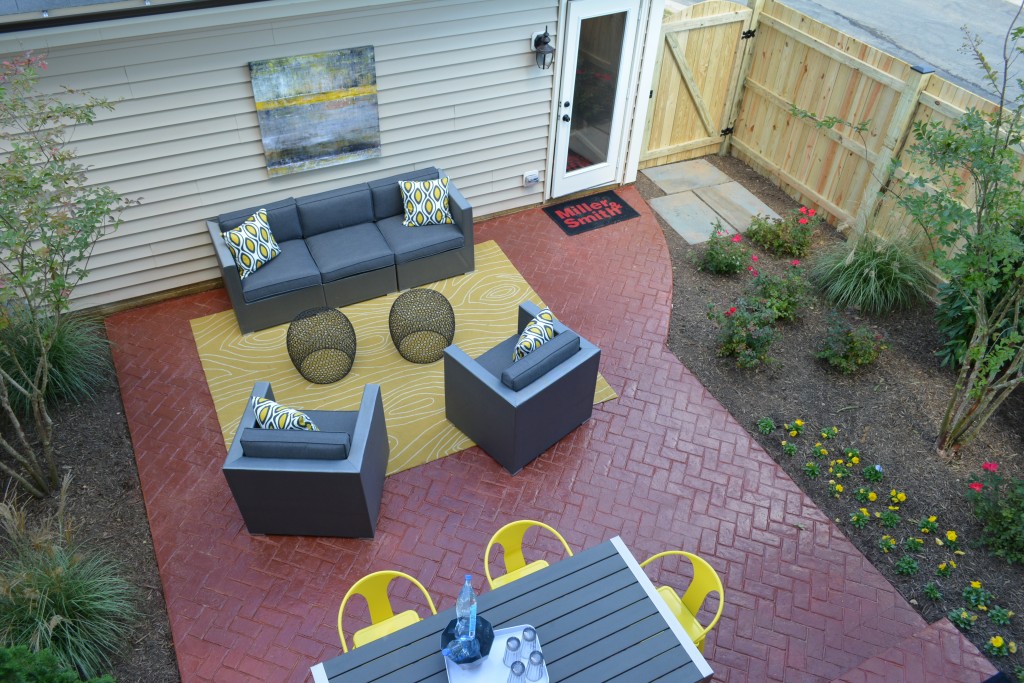
The ‘Cavalier’ fenced townhouse courtyard between the detached garage and first floor kitchen.
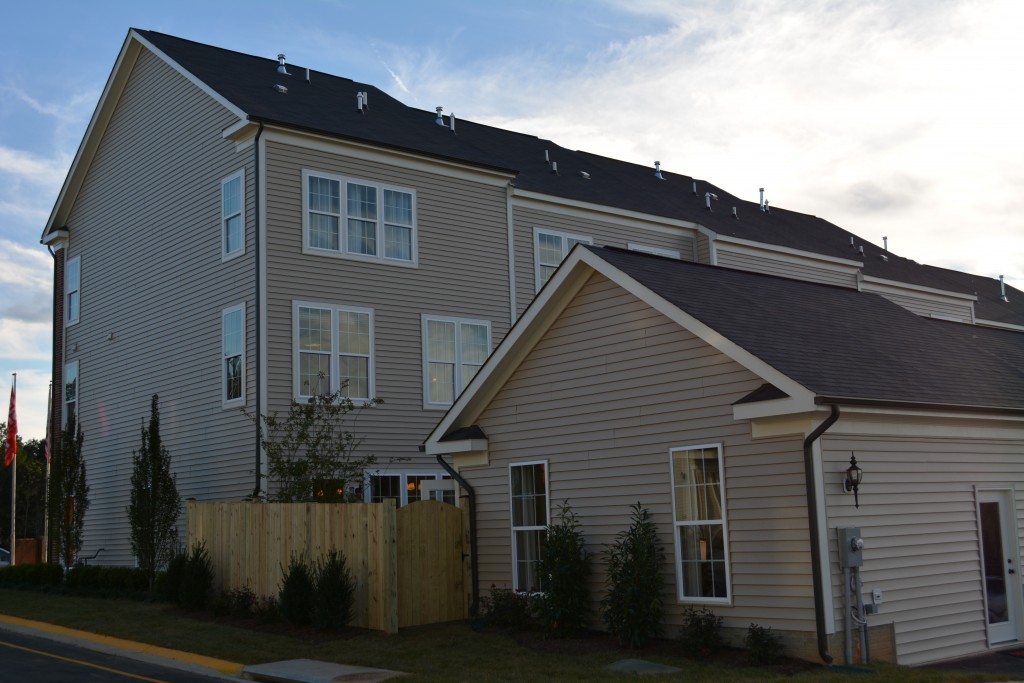
The ‘Cavalier’ town home and detached garage. Miller & Smith also offer the ‘Sentinel’ model at Embrey Mill. The ‘Sentinel’ offers 2 large upstairs bedrooms and recreation room, owner’s suite and luxury bathroom, 2.5 bathrooms, and 2,116-2,236 finished square feet. The base price for the ‘Sentinel’ is $289,990.
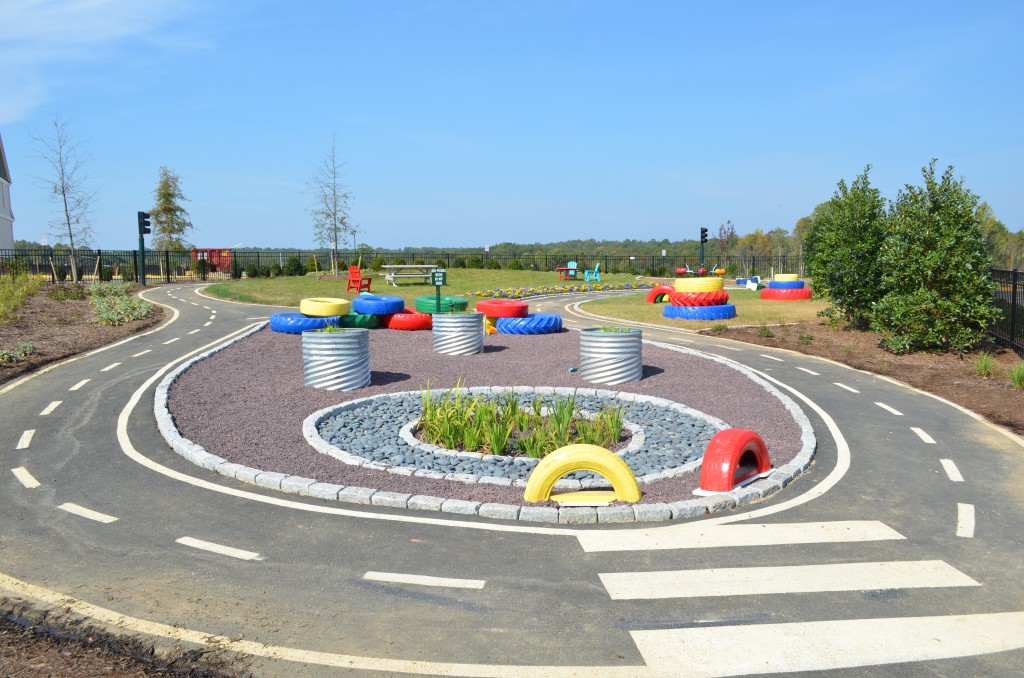
Racetrack Park at Embrey Mill.
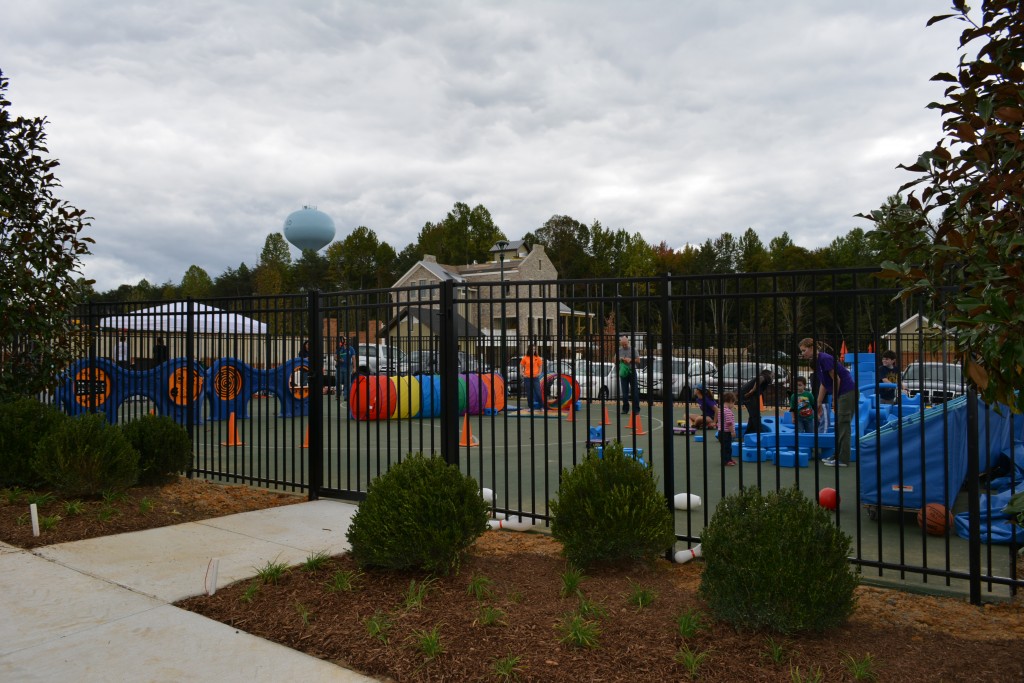
The Embrey House recreation area at Embrey Mill.
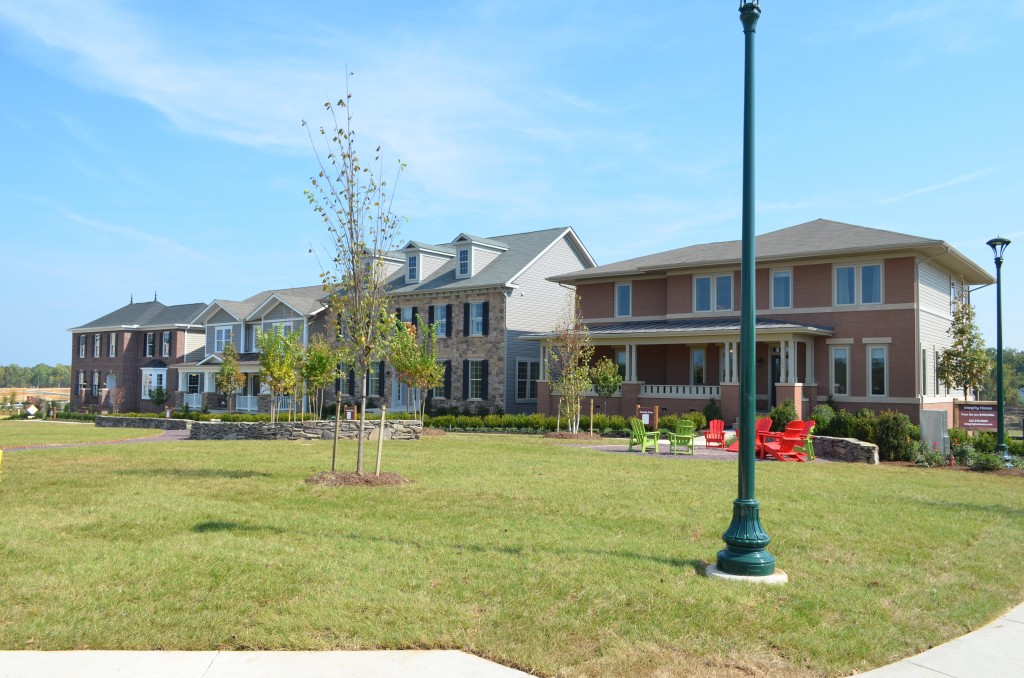
Heritage Park on Apricot Street in Embrey Mill.
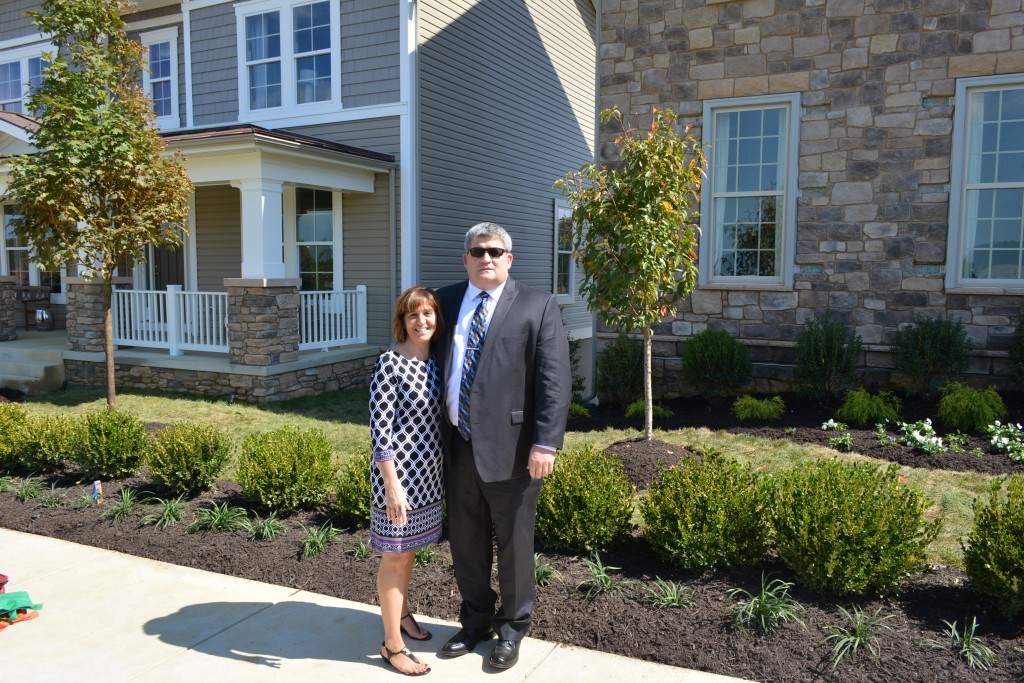
Dwayne & Maryanne Moyers, Stafford County Realtors. Ask us about our SMARTMOVE real estate rebate program for new home purchases.
Click here for photographs and information about single family homes by Atlantic Builders and Richmond American Homes offered at Embrey Mill.
There are two other communities under construction on Courthouse Road in North Stafford. They are Colonial Forge at Augustine and Liberty Knolls subdivisions. Both Colonial Forge and Liberty Knolls are next to Colonial Forge High School. The other public schools serving these communities are also nearby. Winding Creek Elementary School (1/4 mile), and Rodney Thompson Middle School (1 mile). Liberty Knolls is a Ryan Homes community with 99 lots (1/4 to 1/2 acre, public water and sewer) designated for single family homes.
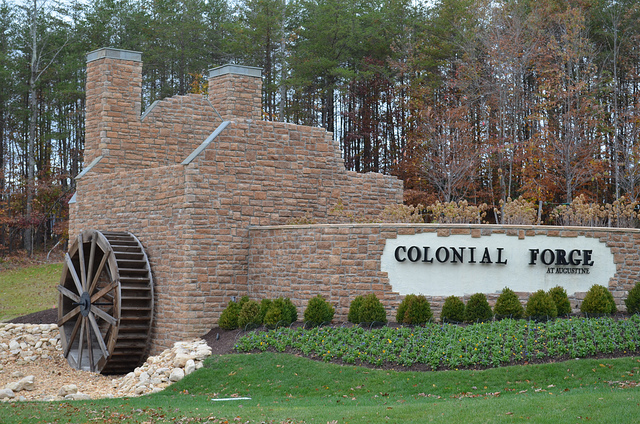
Colonial Forge at Augustine is on Courthouse Road (Route 630). The subdivision was approved for 538 homes which includes 244 single-family homes, 180 townhouses, and 114 condominiums. Builders in Colonial Forge are Augustine Homes, Beazer Homes, and Drees Homes. Colonial Forge HOA payments are $79 monthly for single family homes, $99 monthly for townhouse, and $60 monthly for condominiums along with a $148 monthly condominium fee. Amenities at Colonial Forge include a community center, swimming pool, tennis courts, and walking trails.
We know new homes sales. Let our experience and SMARTMOVE real estate rebate program put you in a new home. We have detailed our experiences while working for builders throughout the Rappahannock Region. Click here to learn about the process of purchasing a home from a builder.
We would like to hear your thoughts.
[contact-form]
