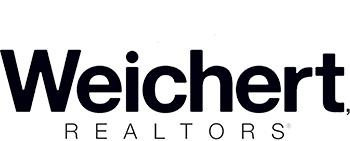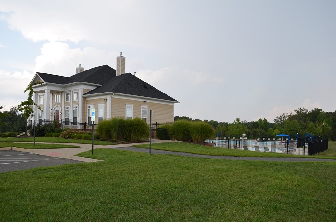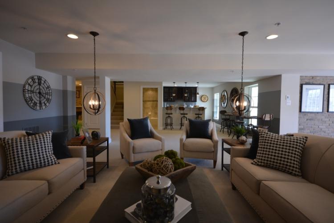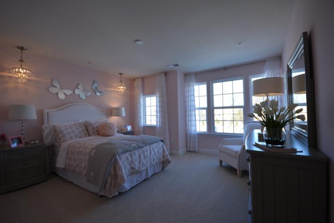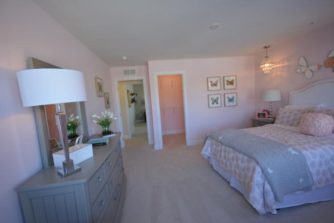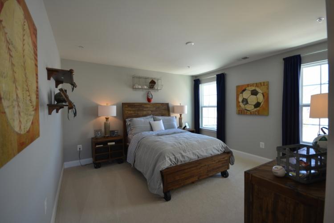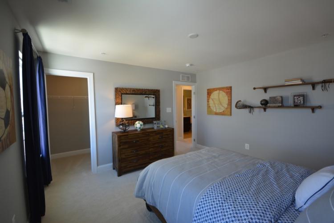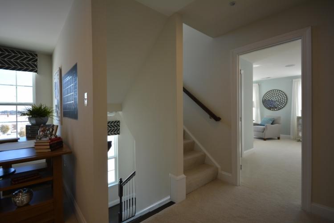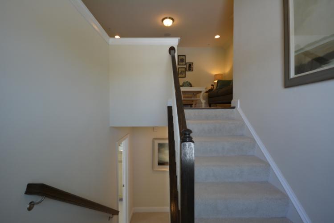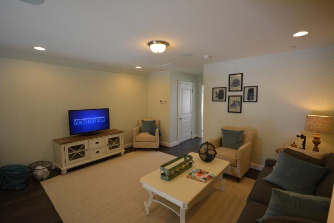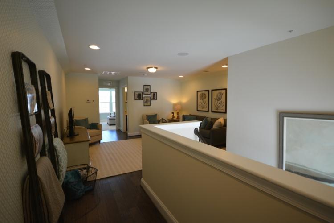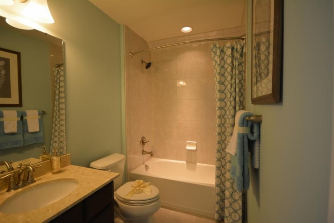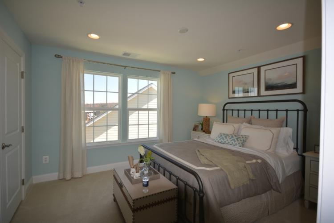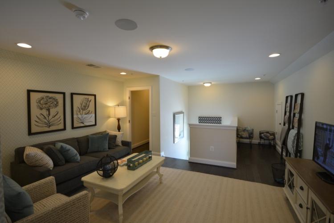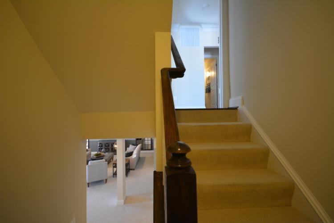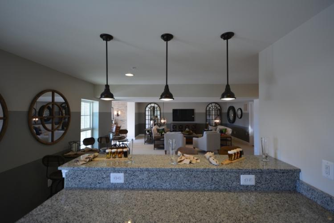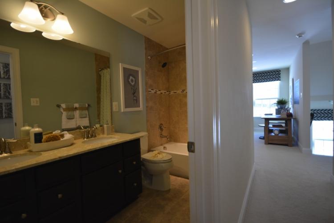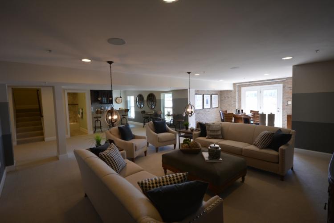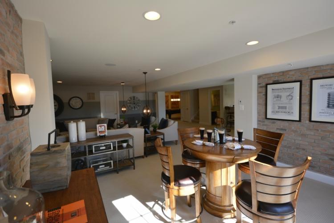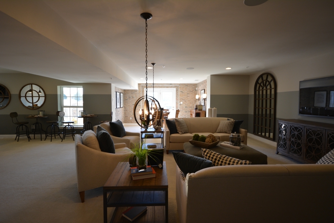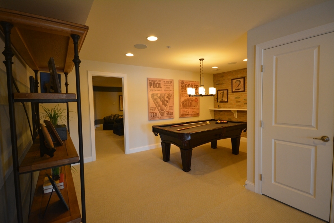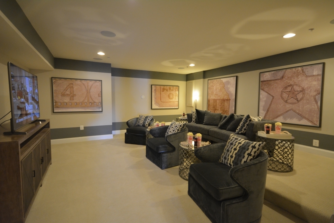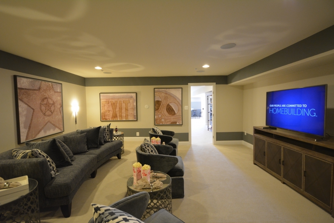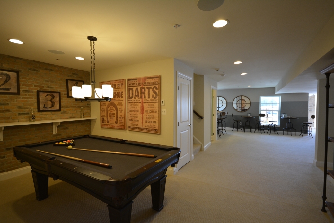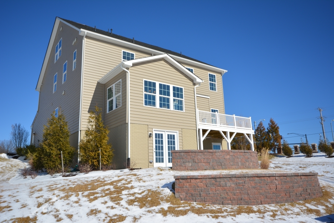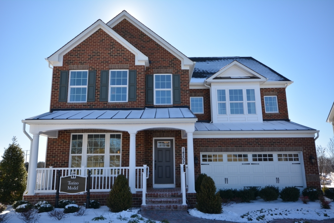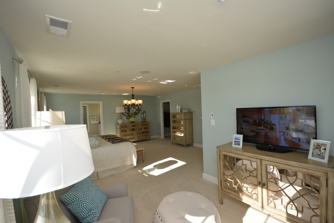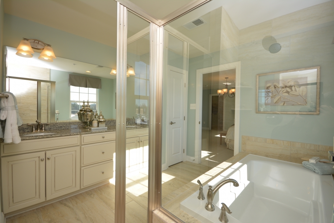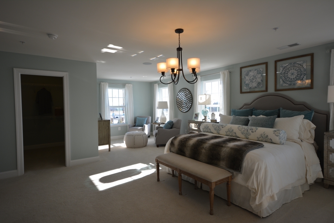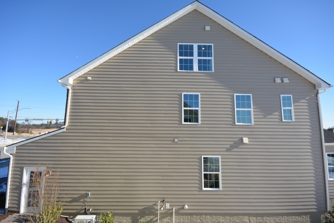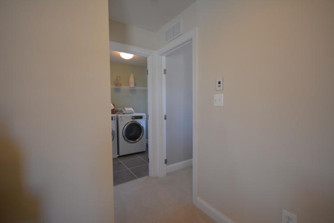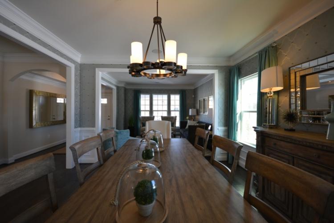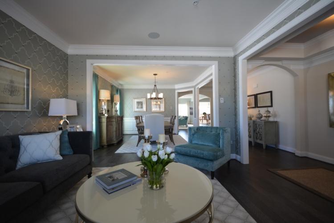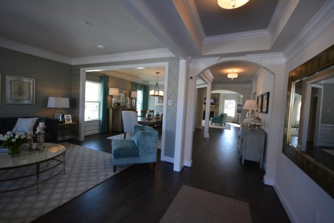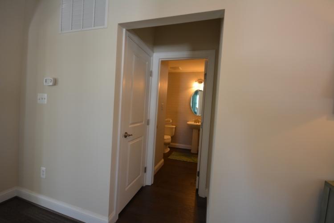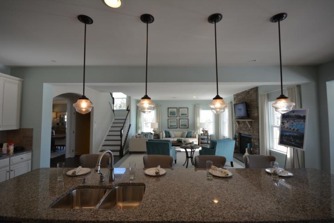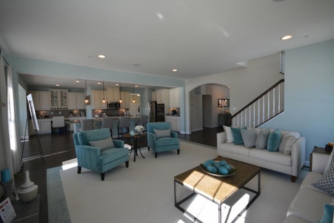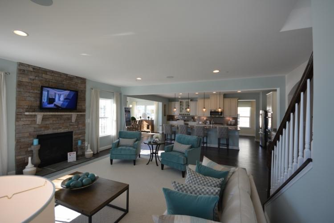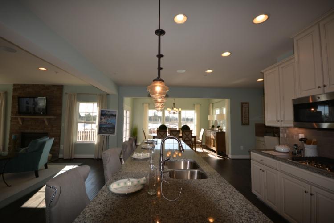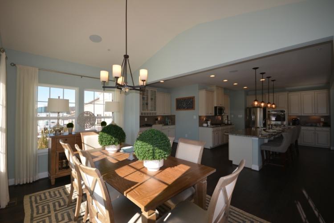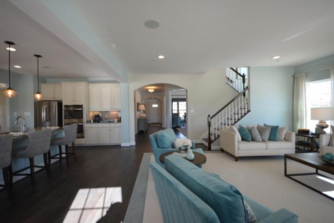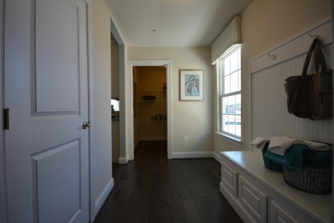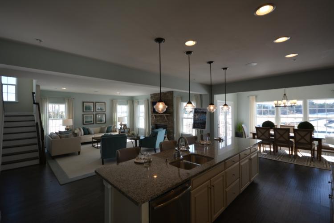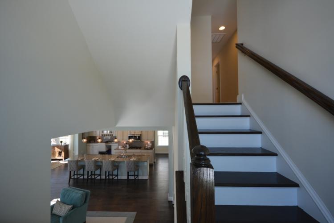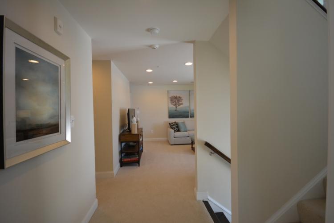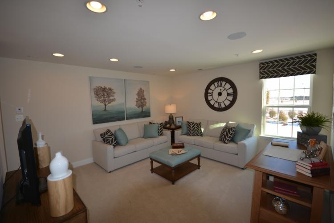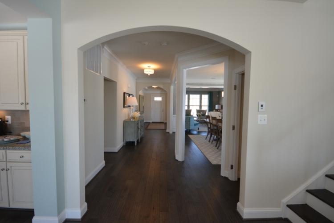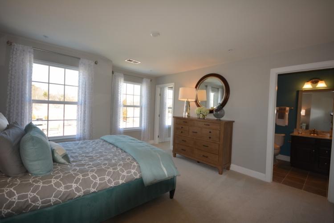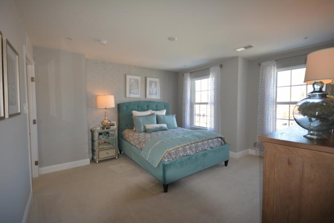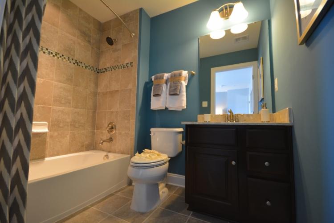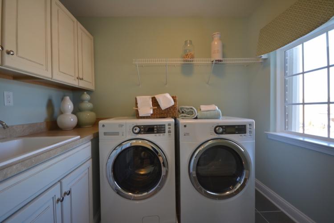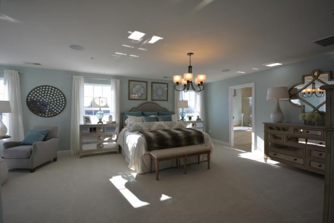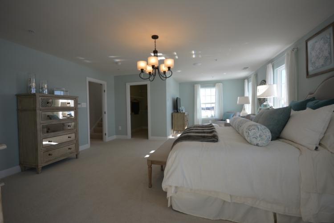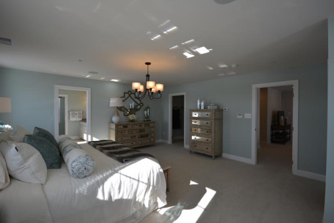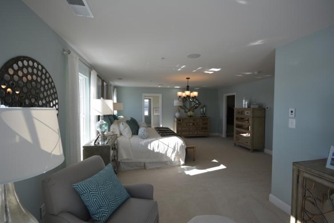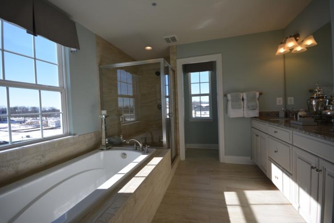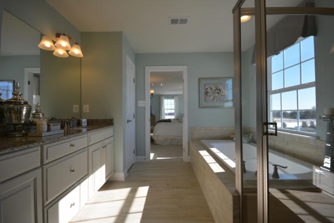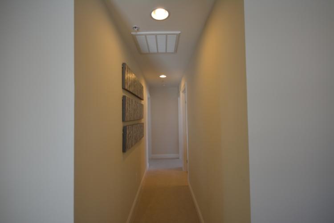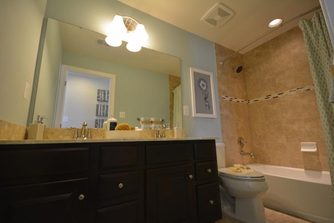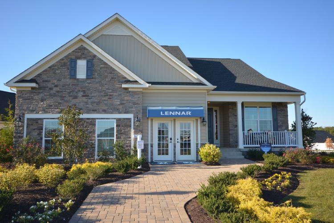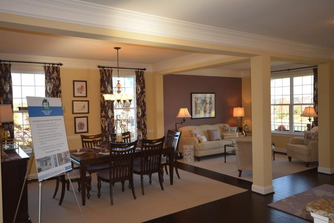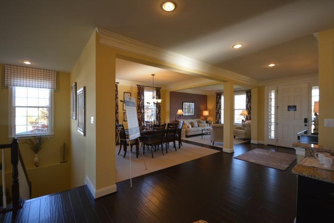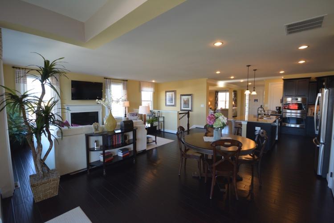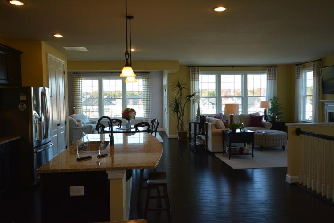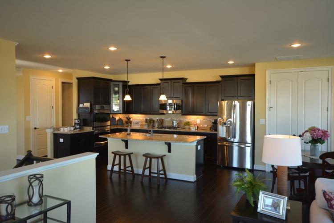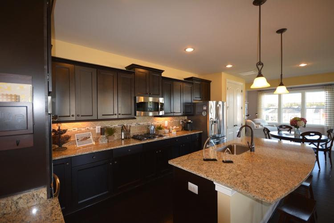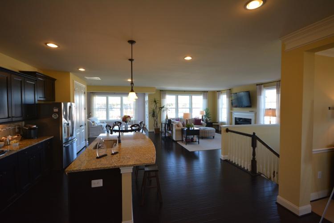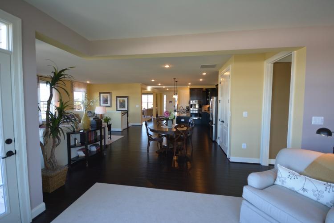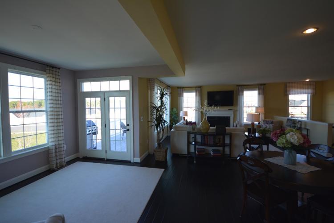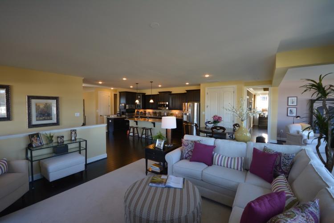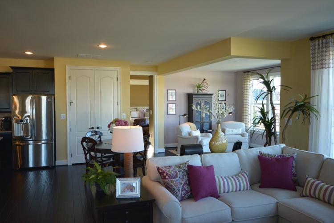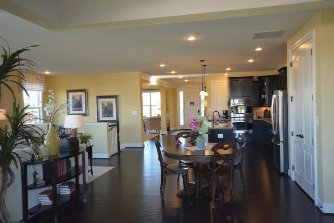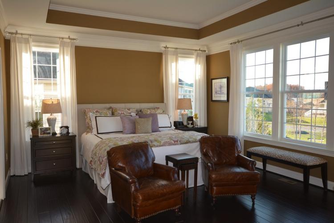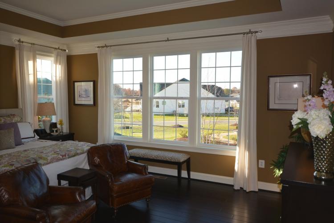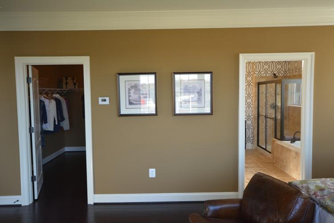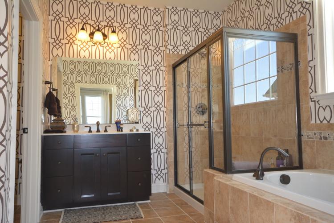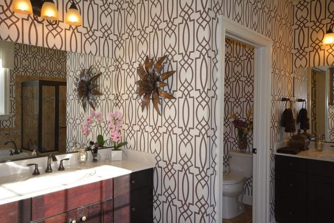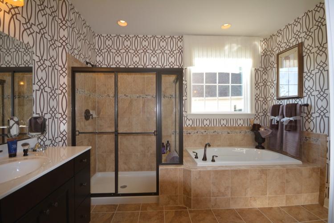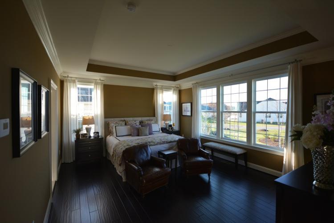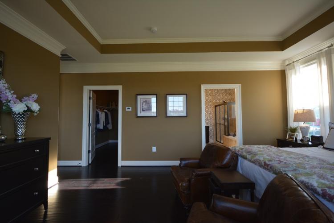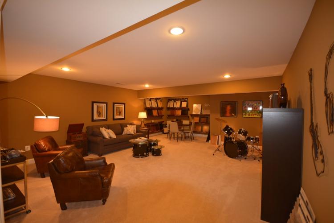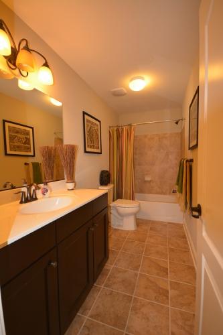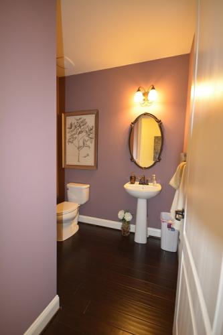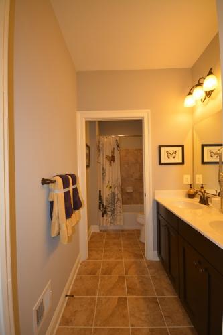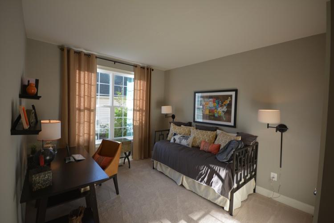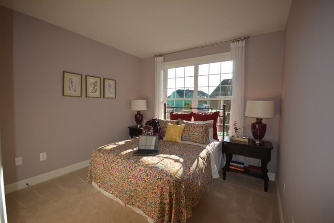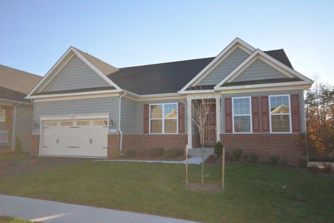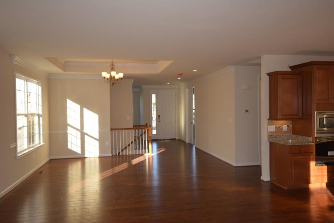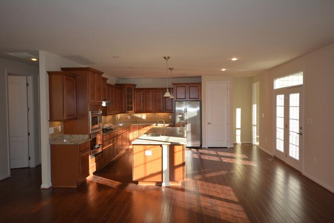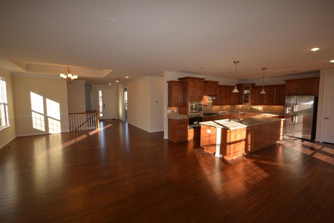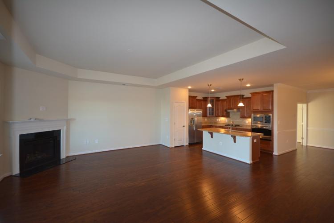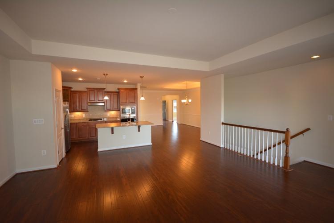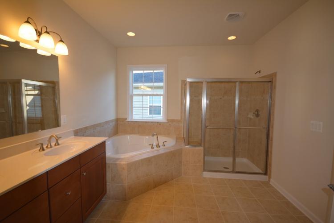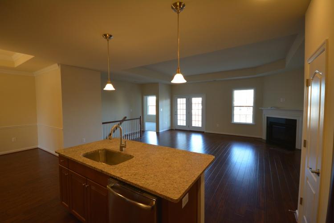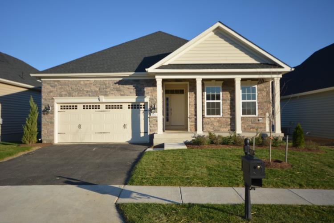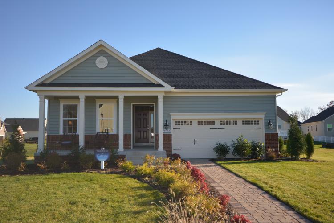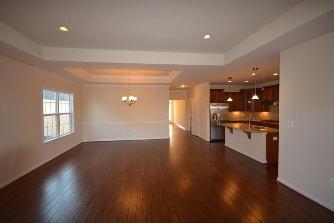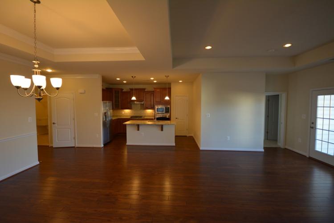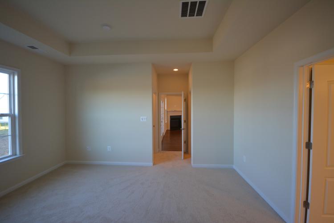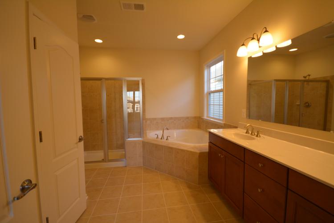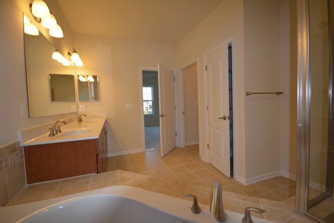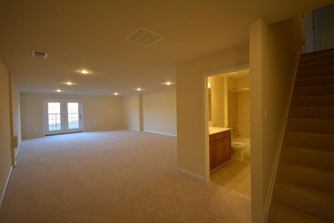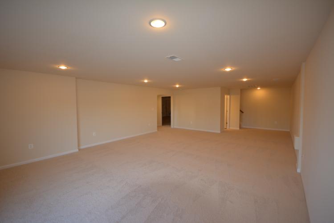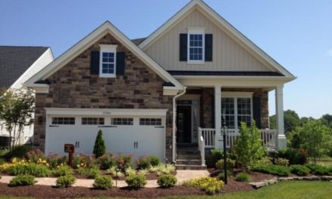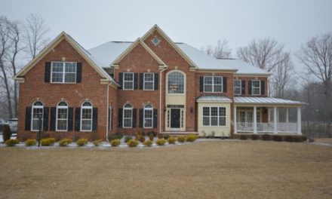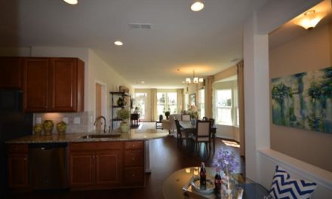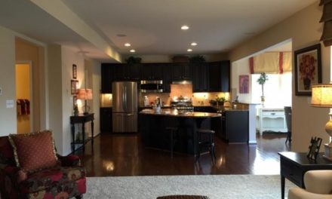Lee’s Parke Subdivision in Spotsylvania County
Lee’s Parke is a master planned subdivision containing the Estates of Lee’s Parke (estate series homes), the Falls at Lee’s Parke (single family colonial homes), and Virginia Heritage (55+ active adult) with separate recreational facilities. Home builders include Evergreene Homes, D. R. Horton, Lennar Homes, Richmond American Homes, Ryan Homes, and Ryland Homes.
Lee’s Parke is minutes from Interstate 95 Exit 126 (Spotsylvania) Jefferson Davis Highway (U. S. Route 1 & 17). The entrance for all 3 communities is across from Cosner’s Corner Shopping Center on Spotsylvania Parkway. Amenities include a community center (pictured here), swimming pool, athletic courts, and 5 miles of walking trails. Community schools include Parkside Elementary, Spotsylvania Middle School, and Massaponax High School. Patriot Park and the Ron Rosner Spotsylvania Y. M. C. A. aquatics and fitness center are minutes away from Lee’s Parke. The Spotsylvania Virginia Railway Express commuter train station, Spotsylvania Regional Medical Center, Spotsylvania Towne Centre, Central Park of Fredericksburg, and Mary Washington Hospital and Medical Campus are all near Lee’s Parke.
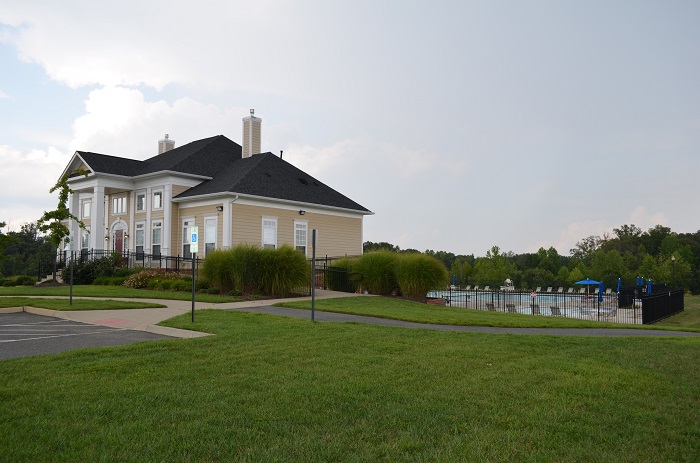
Amenities for the single-family homes at Lee’s Parke include a community center (pictured here), swimming pool, tennis courts, playground, and 5 miles of walking trails. The homeowner’s association dues are $74 monthly.
There are 2,200 single family homes at Lee’s Parke. The Ryan Homes floor plans in the Estates at Lee’s Parke are the Avalon, Jefferson Square, Lincolnshire, Oberlin Terrace, Ravenna, and Victoria Falls. Lennar Homes at Virginia Heritage offers the Avon, Camden, Huntley, and Stratford. In 2015, Ryan Homes offered the main level living floor plan of the Carolina Place home design to compliment the Jefferson Square, Venice, Rome, and Torino. These floor plans offer as many as 7 bedrooms, 6.5 bathrooms, and as much as 5,316 square feet of finished living space.
The Torino Slideshow
The active adult floor plans by D. R. Horton include the Inverness, Sawgrass, Turnberry, and Oakmont. These main level living home designs with 2-car garages offer the following:
- Inverness: 3 bedrooms, 3 bathrooms, 2,328 finished square feet, recent price $344,955.
- Sawgrass: 3 bedrooms, 2 bathrooms, 2,057 finished square feet, recent price $299,990 to $324,990.
- Turnberry: 3 bedrooms, 2.5 bathrooms, 2,496 finished square feet (main level) and 1,837 basement, recent price $310,000 to $334,990.
- Oakmont: 3 bedrooms, 3 bathrooms, 1,761 finished square feet, recent price $315,000 to $334,990.
Single family home floor plans in Lee’s Parke by Richmond American Homes include the Amherst, Darby, Jackson, and Steinbeck. The Darby offers 5 bedrooms, 4.5 bathrooms, 2-car garage with 3,366 finished square feet of living space for $414,990. The Amhurst has 5 bedrooms, 4.5 bathrooms, 2-car garage with 3,500 finished square feet of living space for $394,990.
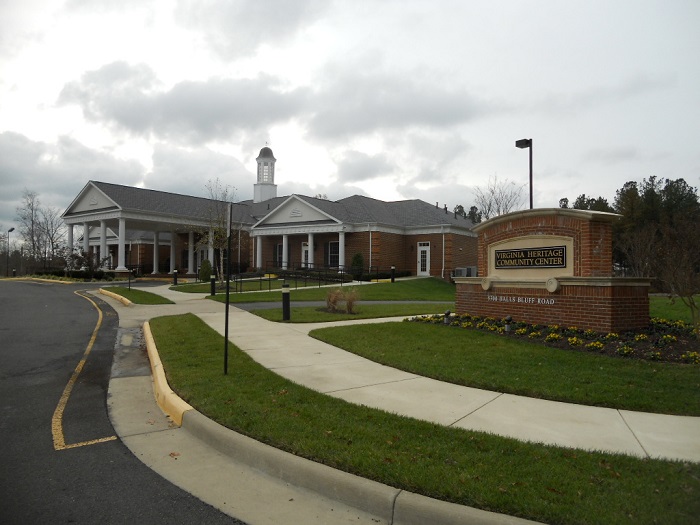
This is the community center at Virginia Heritage at Lee’s Parke subdivision. It is a 18,000 square feet facility with a billiards room, card rooms, event room for parties and special event gatherings, library, and indoor aquatics and fitness center. Bocce ball, pickleball, and tennis courts are outdoor activities at the community center.
Lennar has built 3 series of homes designed for 55 and older home buyers at Virginia Heritage at Lee’s Parke. This community was named one of the 50 Best Master-Planned Communities in the U. S. by Where to Retire Magazine (July 2015). This is an active adult community on 415 acres with 795 homes with many amenities and main level living floor plans with 2-car garages. Besides the amenities offered at the community center, Virginia Heritage offers The homes by Lennar at Virginia Heritage are available with or without finished and unfinished basements. The Virginia Heritage Homeowner’s Association fees are $210 monthly for access to community center amenities, Verizon Deluxe Fiber Optic Television basic cable service, trash service, maintenance of common grounds, 24-hour gated security, a dedicated lifestyle director and community manager. These homes are listed below:
- Virginia Heritage Cottages offers 2 home designs starting in the upper $200’s with 2-3 bedrooms, 2-3 bathrooms, 1,366 to 1,936 finished square feet. The Belle Grove at $279,990 and Ivy Glen at $299,990 are home selections in the Cottages at Virginia Heritage.
- Virginia Heritage Manors offers 4 home designs starting in the low $300’s with 2-3 bedrooms, 2 bathrooms, 1,837 to 2,201 finished square feet. The Avon at $359,990, Camden at $367,990, Huntley at $377,990 are home selections in the Manors at Heritage Manors.
- Virginia Heritage Plantations offers 4 home designs starting in the upper $300’s with 3 bedrooms, 2.5 to 3.5 bathrooms, 2,215-2,512 finished square feet. The Claremont offers up to 4,387 finished square feet with a finished basement. The Abington at $364,990, Berkeley at $378,990, and Claremont at $399,990 are home selections in the Plantations series at Virginia Heritage.
The Claremont, Avon, and Camden Slideshow
Directions to Lee’s Parke subdivision: From I-95 & I-495 ‘Mixing Bowl’ in Springfield, and I-95 & I-295 in Richmond drive on I-95 for 46 miles (the same distance from both starting points) to exit #126 (Massaponax). Take Jefferson Davis Highway (Route 1 & 17) south toward Spotsylvania and Massaponax for 1.1 miles. Turn right at the Lee’s Parke sign onto Spotsylvania County Parkway for 1.0 mile.
Contact us to begin the process of finding a new home at Lee’s Parke and surrounding communities. We can provide with comparable sales figures on recent transactions before finding a new home.
