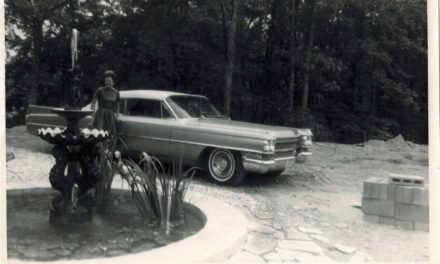This is the Manor Paxton garage town home by Winchester Homes. It is in the Glenmere at Brambleton community in Ashburn, Virginia. The Manor Paxton has 3 finished levels offering 2,700 finished square feet with 3 bedrooms and 2.5 bathrooms. This townhouse is in 2 different neighborhoods in Brambleton, and it is available with up to 3,400 finished square feet with large secondary bedrooms, 9 foot ceilings, and a bedroom level laundry room.
Interior standard features:
- Gas fireplace with slate surround (recreation room).
- Upgraded light fixture package.
- Hardwood floors (foyers).
- Oak stairs (between entry-level to first floor).
- 9 foot ceilings.
- Tray ceilings (master bedroom).
- Vaulted ceilings in secondary bedrooms.
- 2-piece powder room rough-in on the ground level.
- 2 panel interior doors.
- Interior moulding and trim package with crown moulding, chair rail, and door casements.
- Ventilated closet shelving.
- Wiring for 2 ceiling fans.
- Granite kitchen counters.
- Under mount stainless steel kitchen sink.
- Aristrokraft 42 inch upgraded birch cabinets.
- Whirlpool Energy Star gourmet appliance package.
- 4 burner cooktop and 30 inch wall oven.
- 21.7 cubic foot side by side refrigerator (with ice maker).
- Resilient flooring (kitchen & laundry room).
- Carpet in the bedrooms, living, dining, family, 1st and 2nd floor stairs, lower level, and upper hallway.
- Powder room floors with 12″ by 12″ ceramic tile.
- Secondary bathrooms with 4″ by 4″ tile.
- 65 gallon quick recovery gas water heater.
- 80% energy efficient gas heat with 13 SEER rating.
- 10 year limited homeowner’s warranty.
The Manor Paxton garage town home in Glenmere at Brambleton. This town home offers between 2,700 to 3,400 finished square feet with 3 bedrooms, 2 full bathrooms and 2 powder rooms.
This is one of several elevations of the Manor Paxton garage town homes in Emerald Ridge at Brambleton. Winchester Homes has also built the Manor Paxton in the Glenmere at Brambleton townhome community in Ashburn, Virginia (Loudoun County).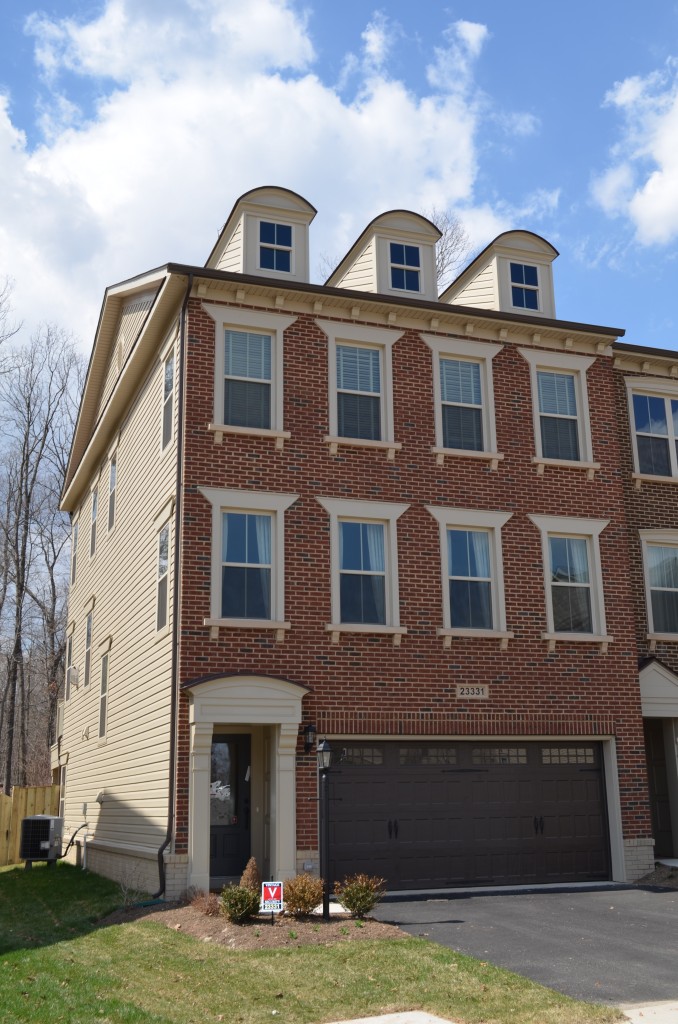
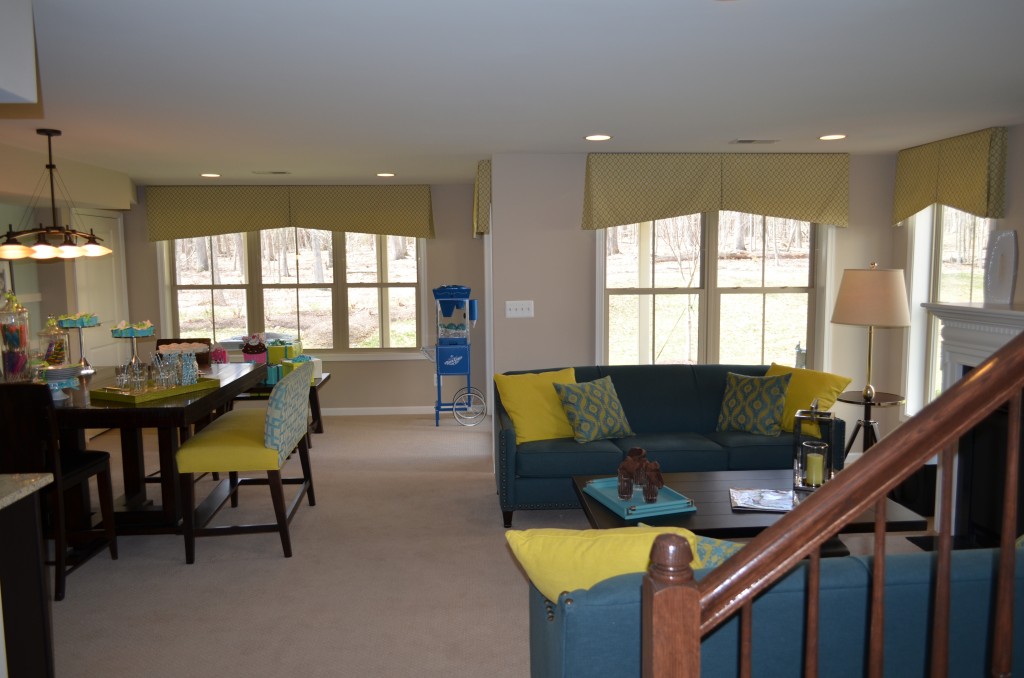
The ground floor recreation room in the Manor Paxton at Emerald Ridge and Glenmere at Brambleton.
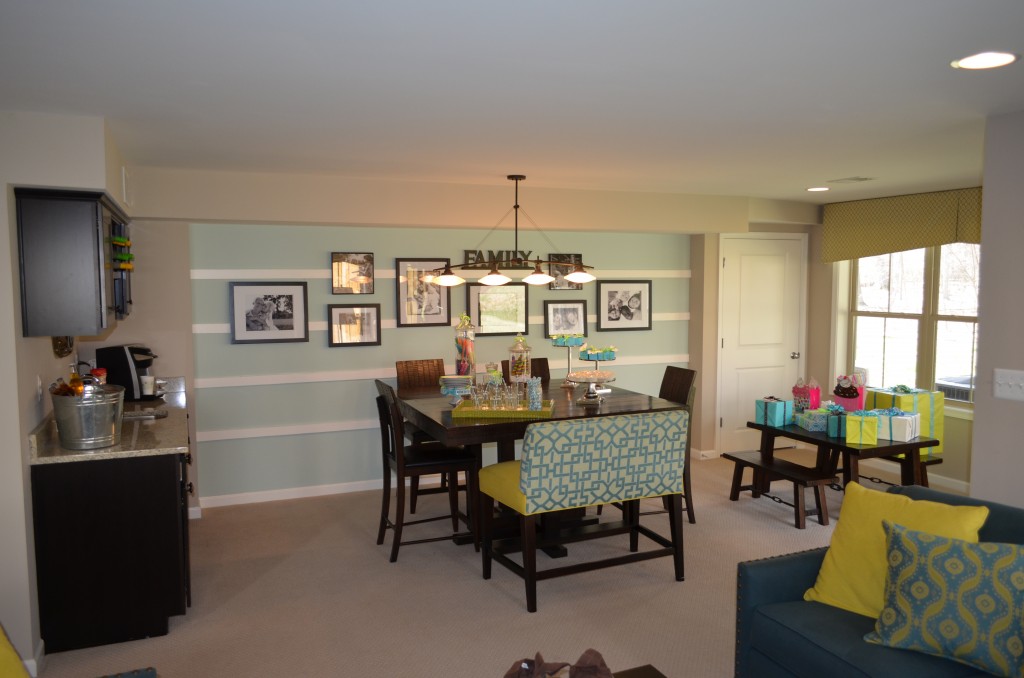
The recreation room.
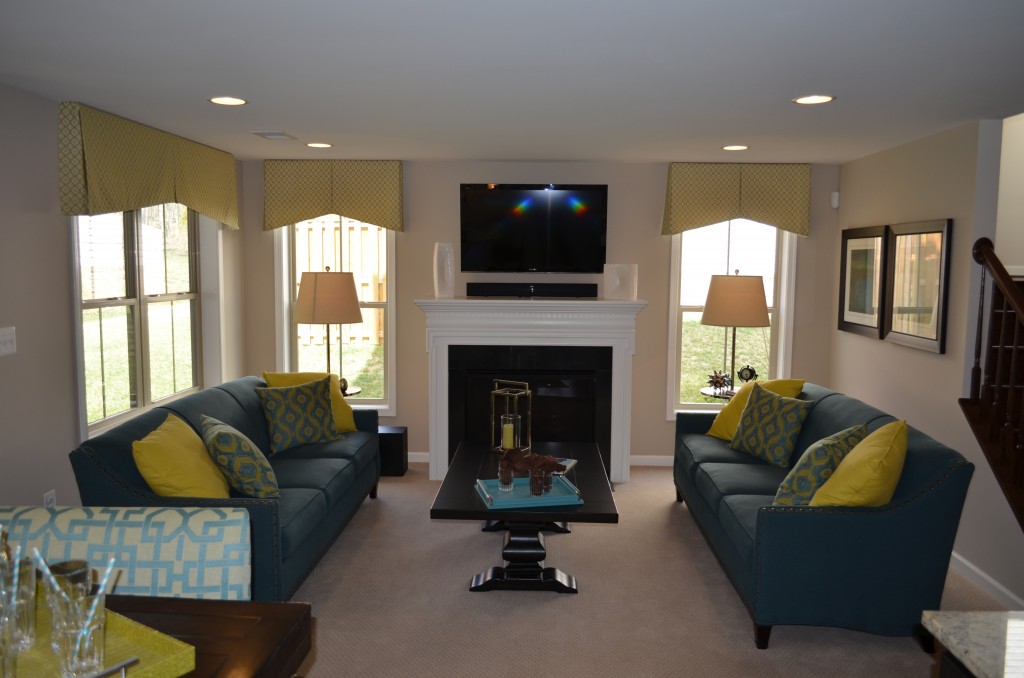
The recreation room with gas fireplace.
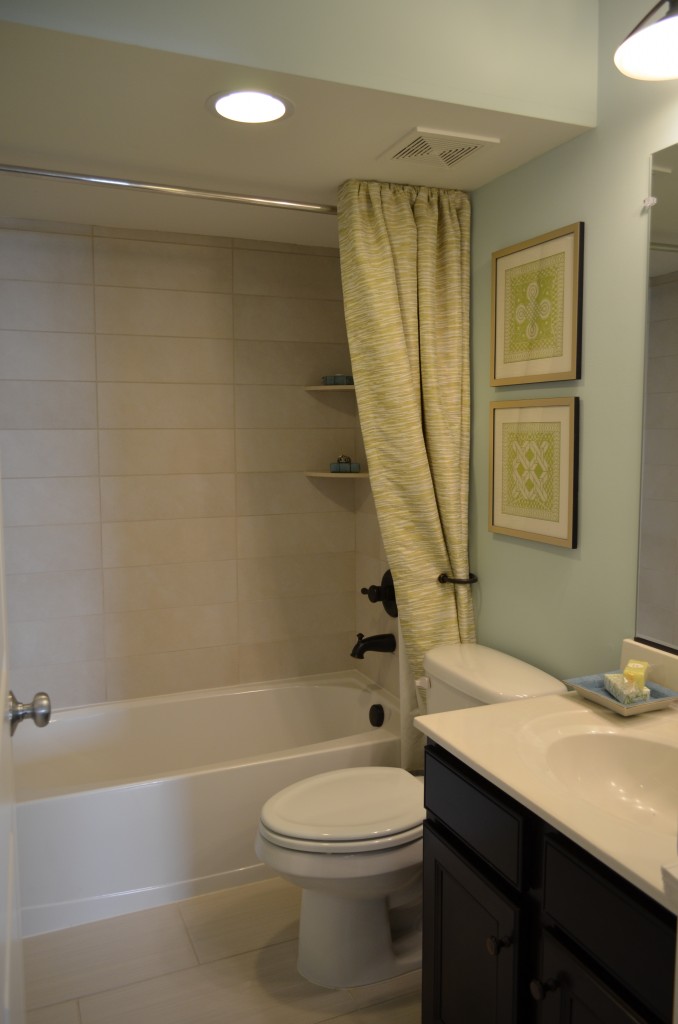
The ground level bathroom serving the recreation room.
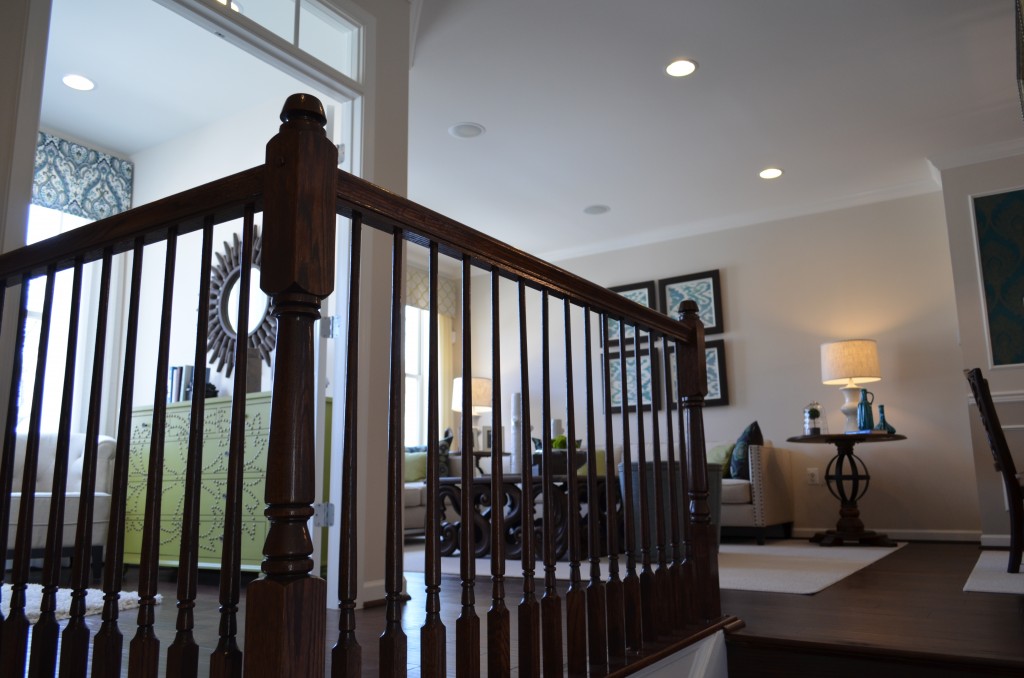
This photograph was taken from the stairs leading to the the main level of the Manor Paxton. The office is on the left next to the living room.
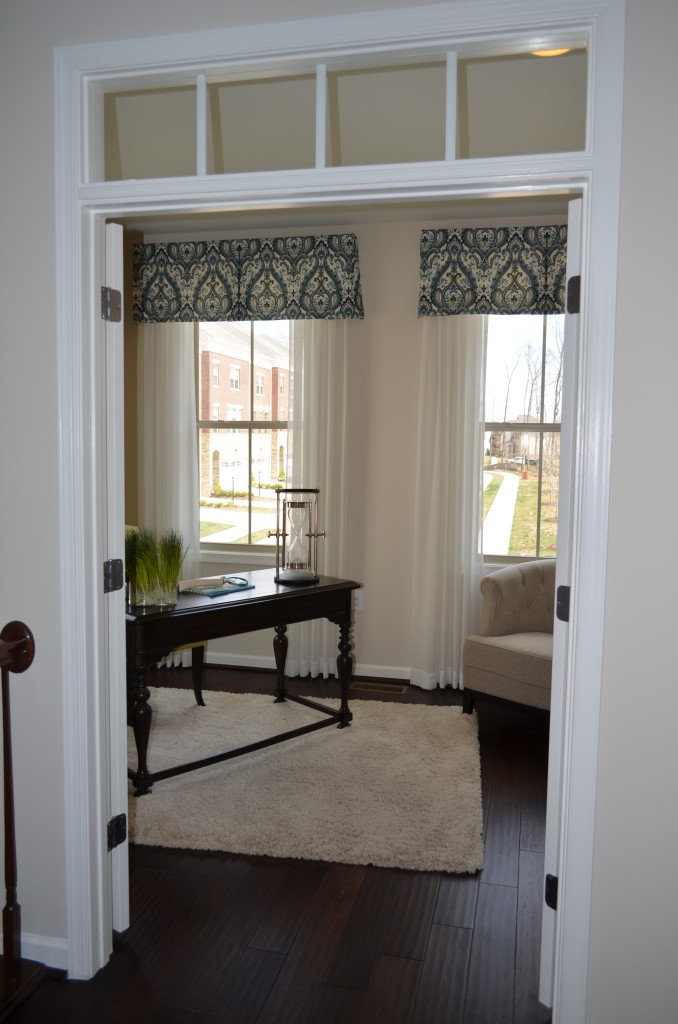
The main level office.
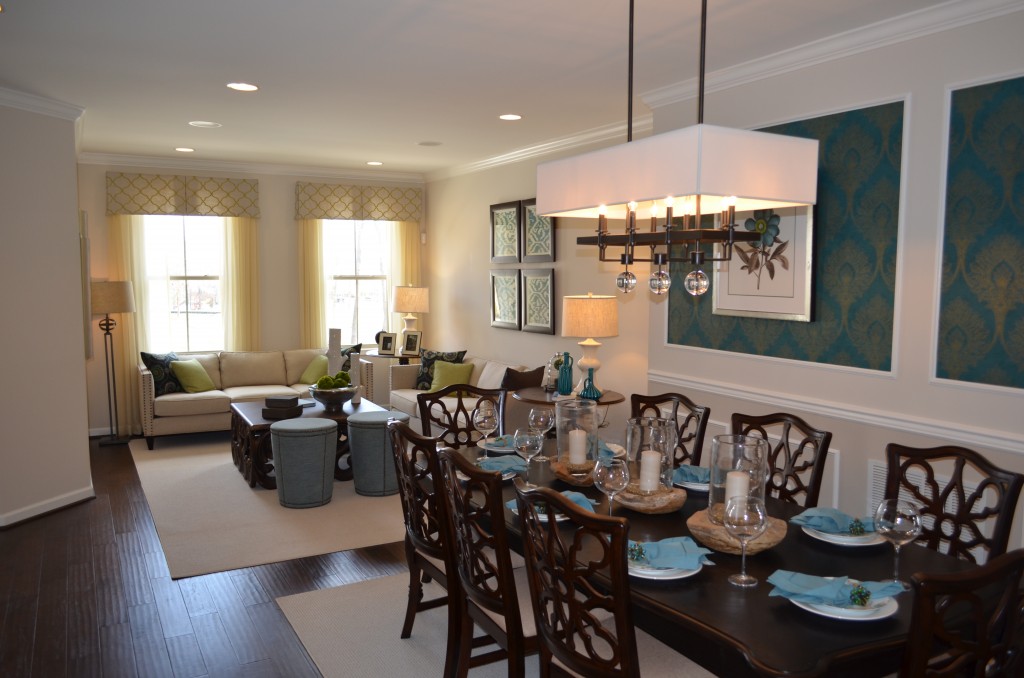
The living room and dining room.
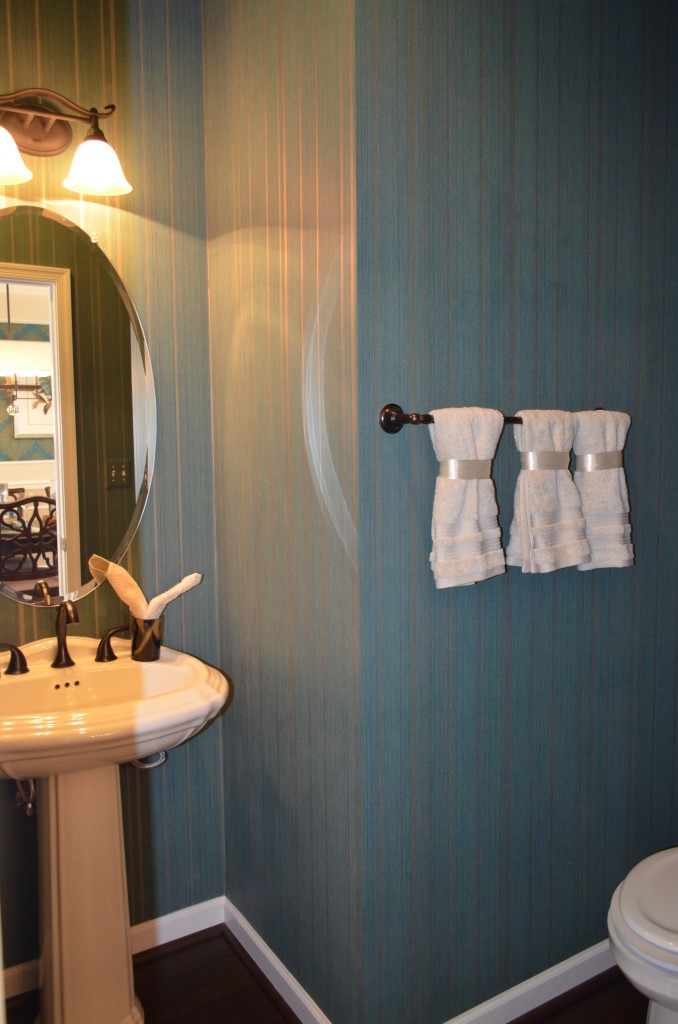
The main level powder room.
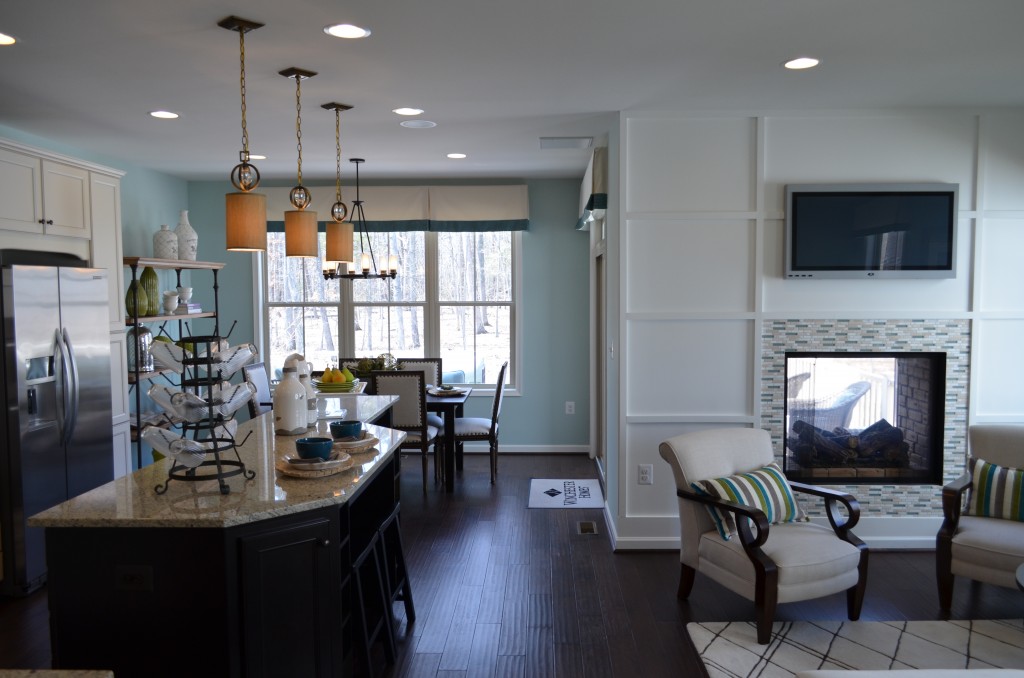
The kitchen, family room, and breakfast area on the main level.
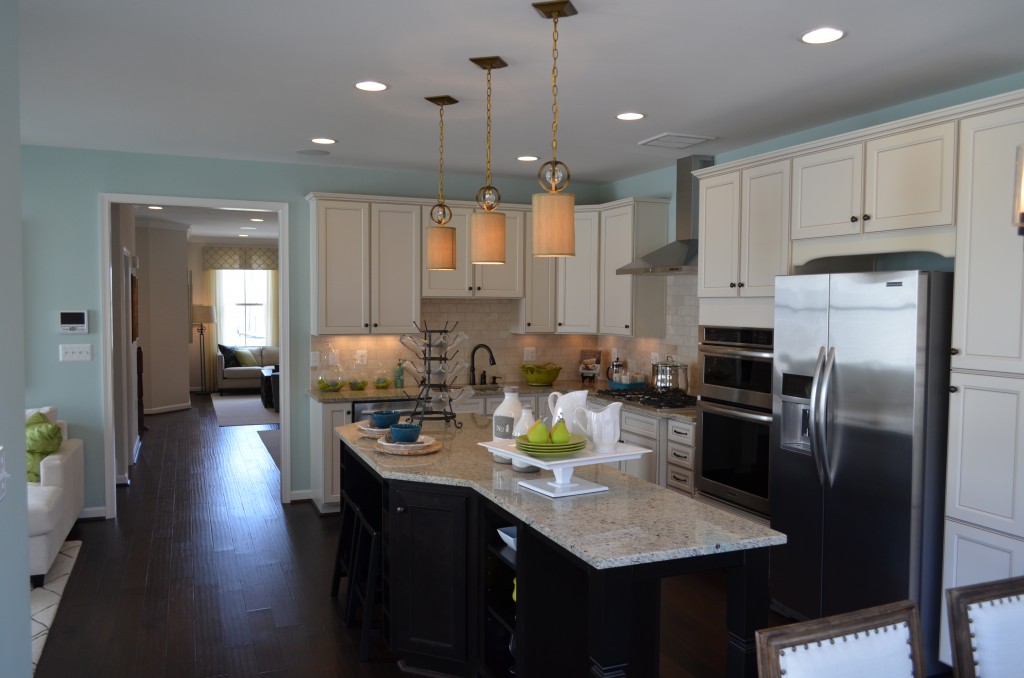
The kitchen with upgraded cabinets, counters, and appliances standard features.
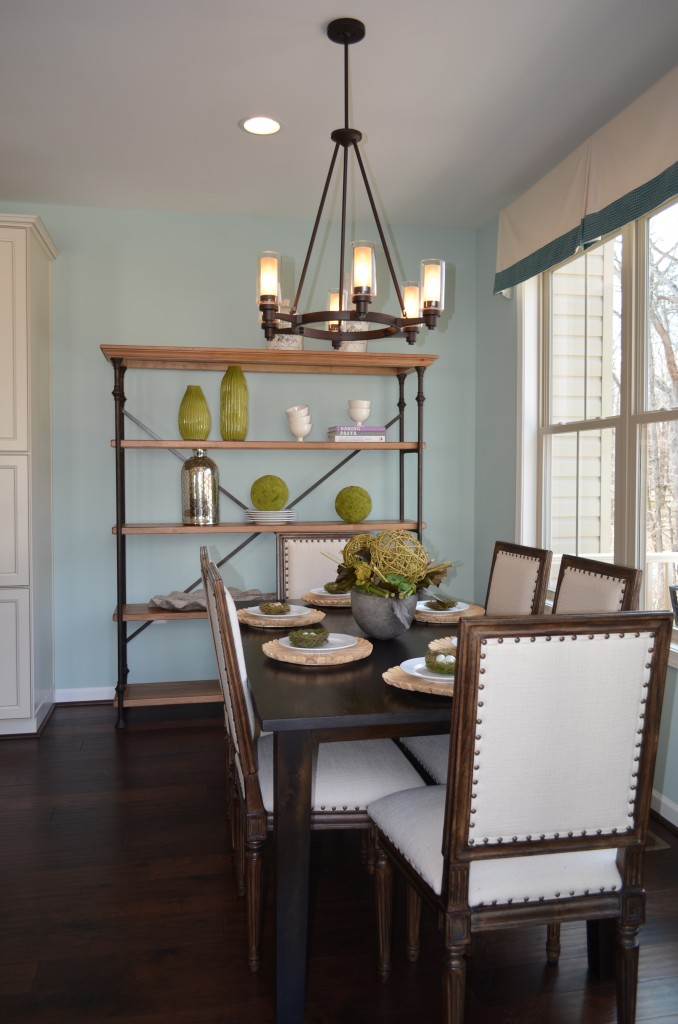
The breakfast area.
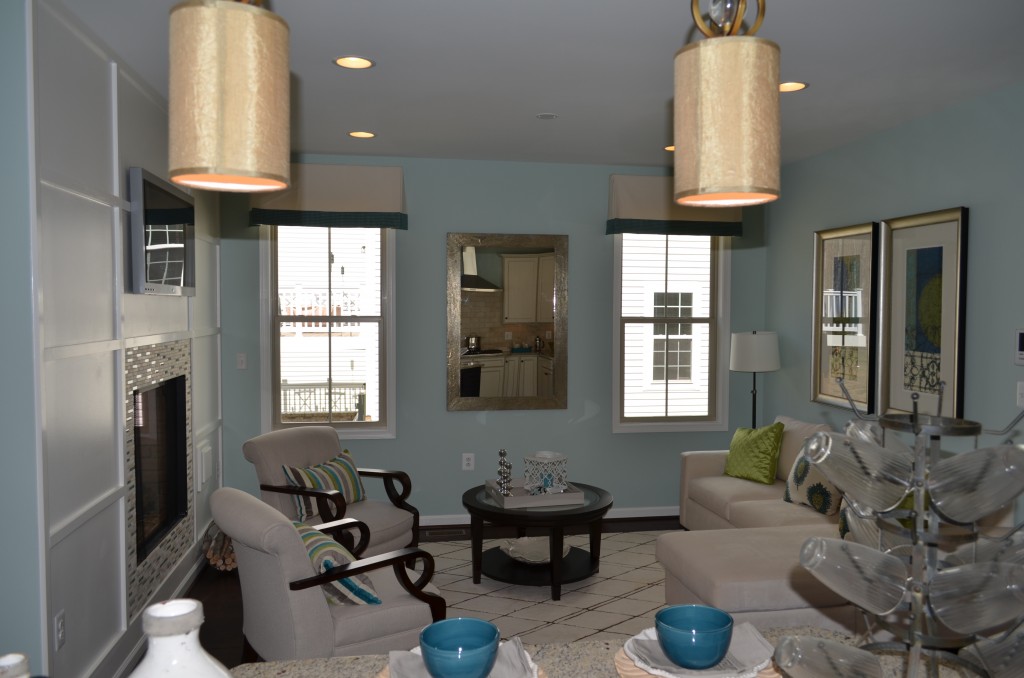
The family room with gas fireplace.
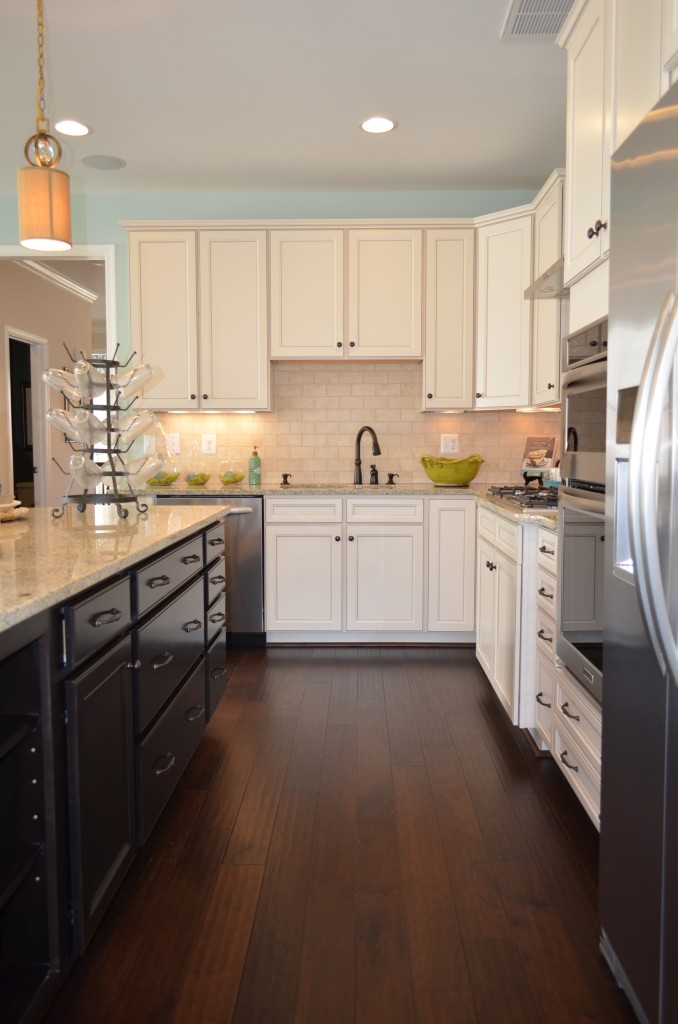
The kitchen.
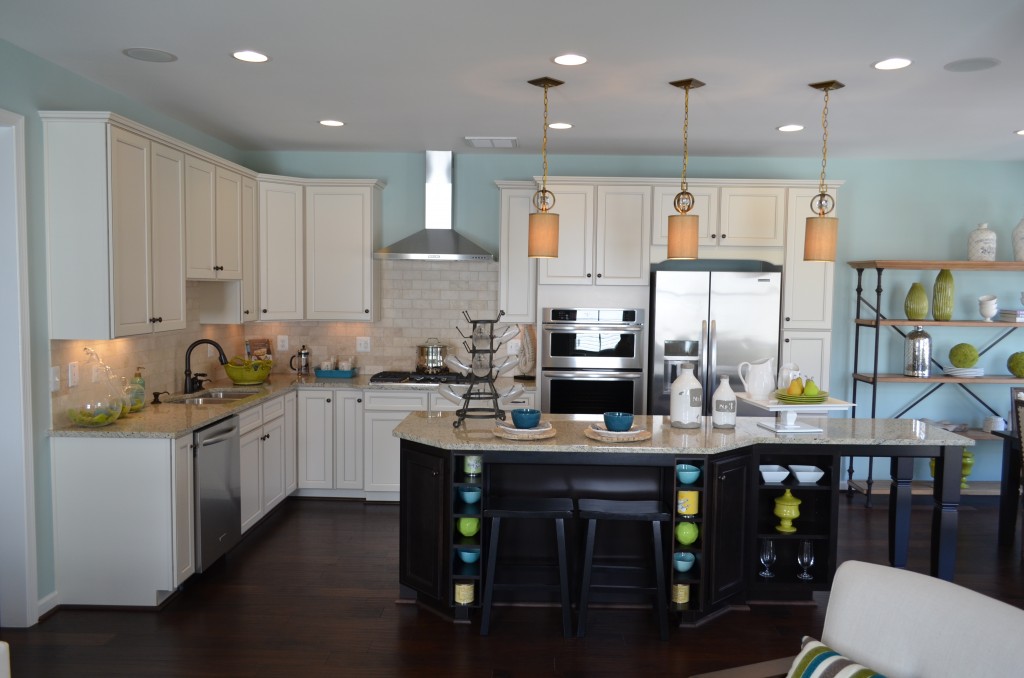
The kitchen with center island and oversize counters.
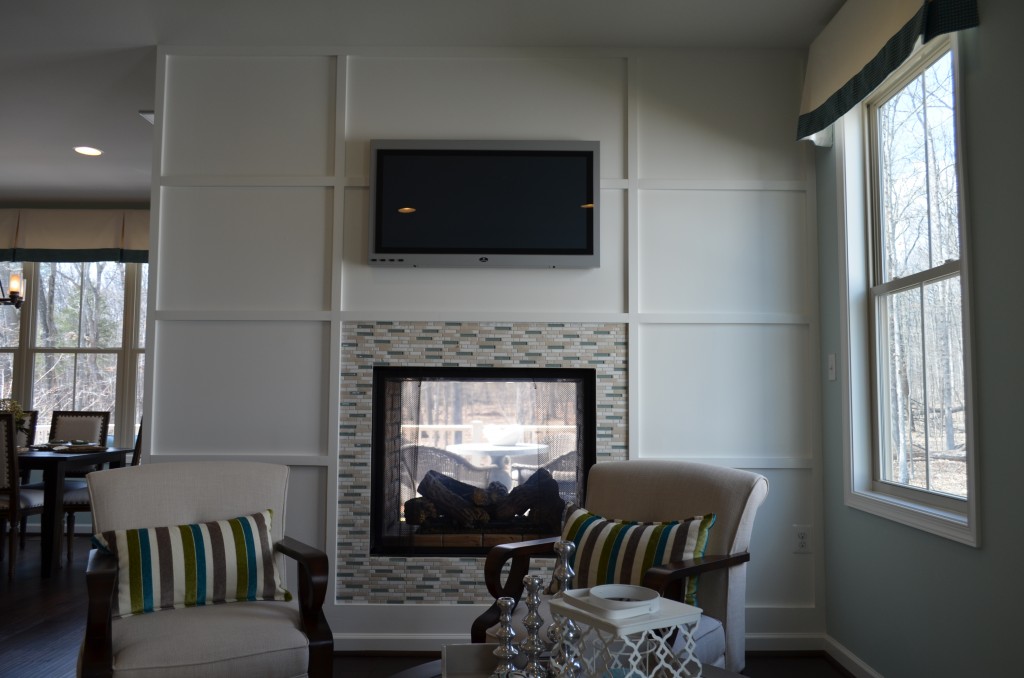
The family room with see-through gas fireplace.
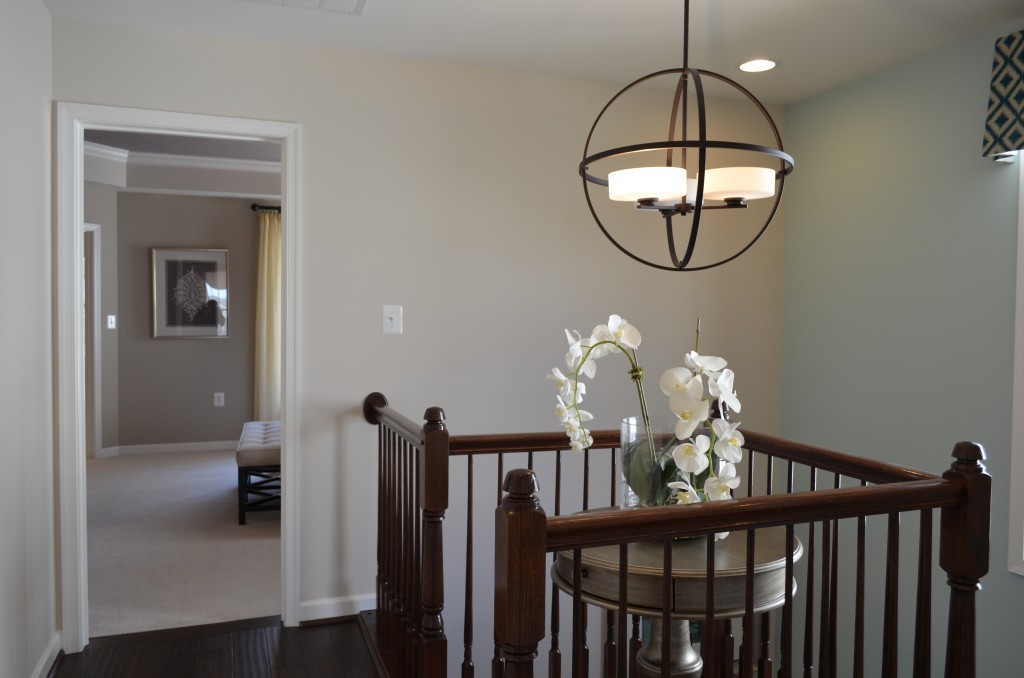
The bedroom hallway with the master bedroom in the Background.
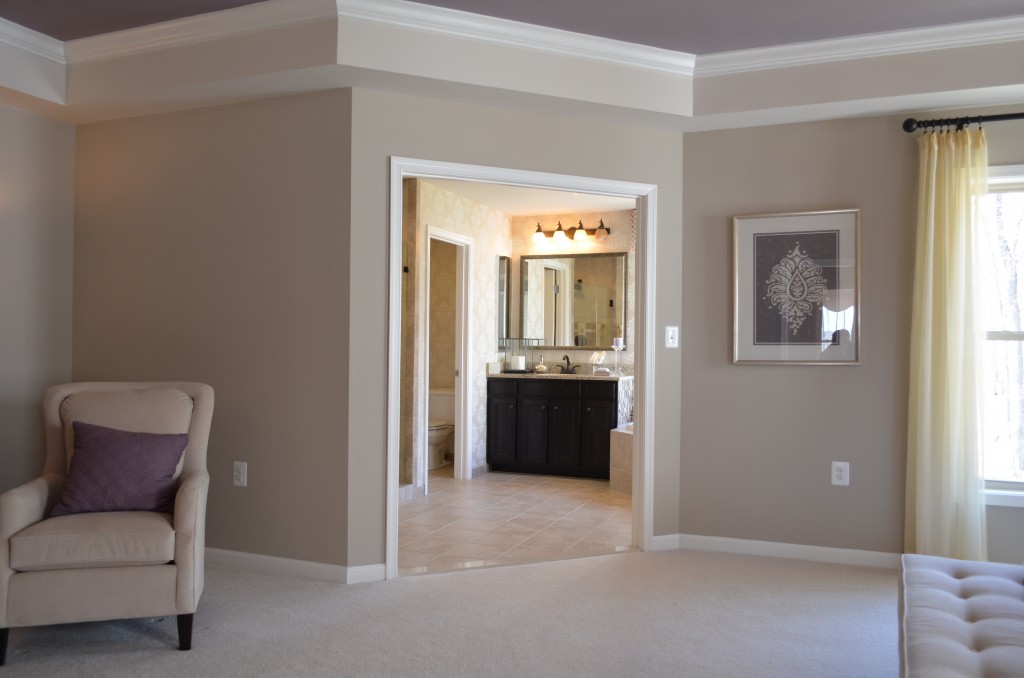
The master bedroom with master bathroom in the background.
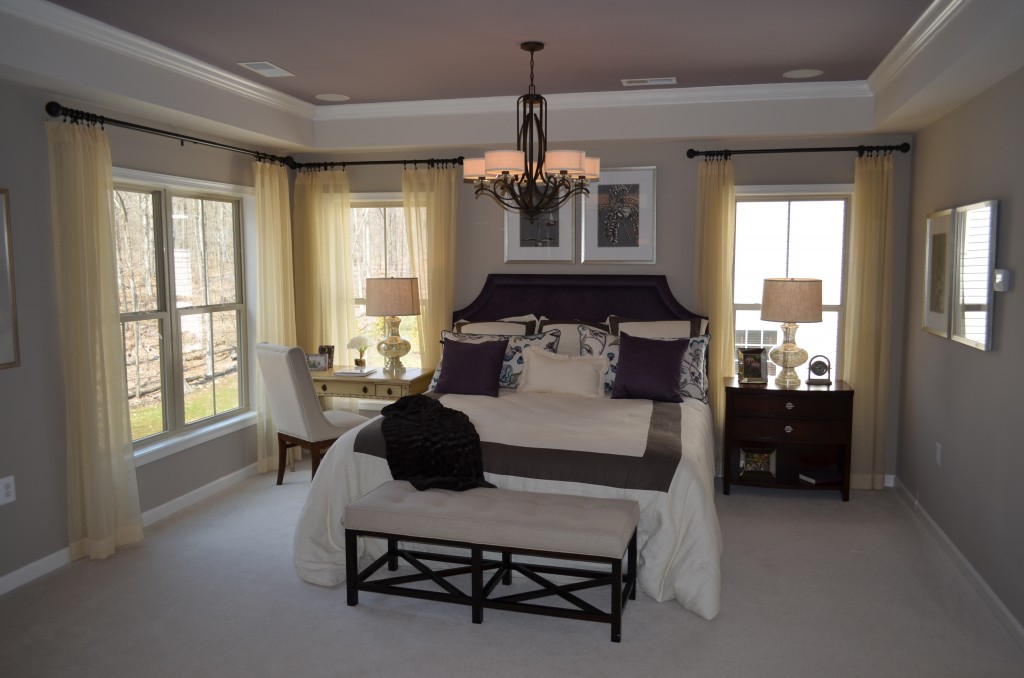
The master bedroom.
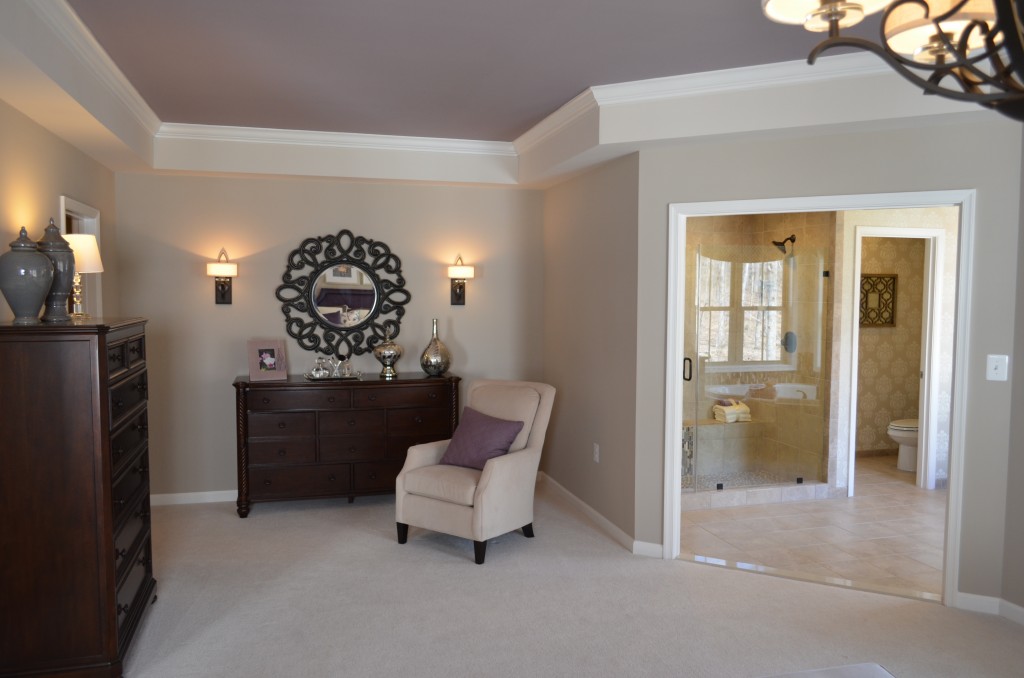
The master bedroom. The closet room is on the left.
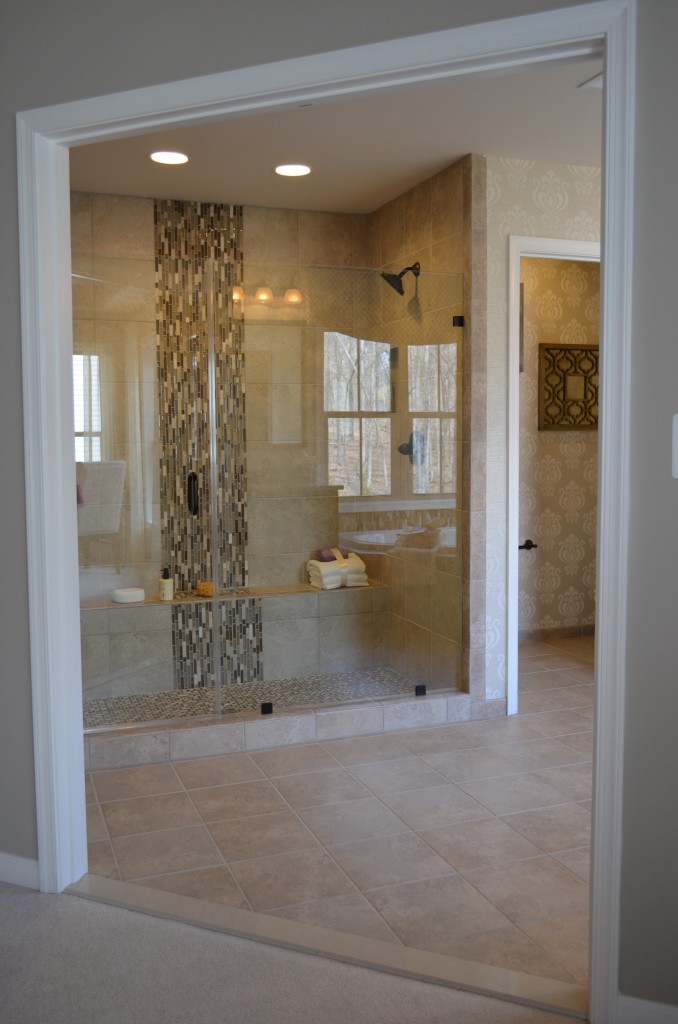
The separate shower in the master bathroom
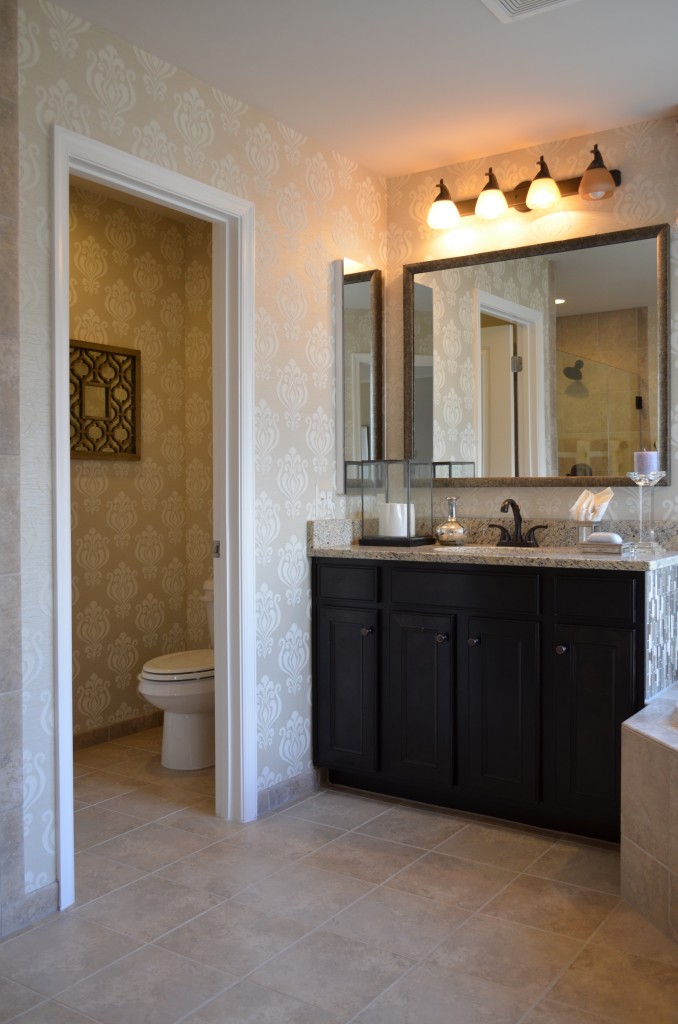
The toilet closet and vanity (1 of 2) in the master bathroom.
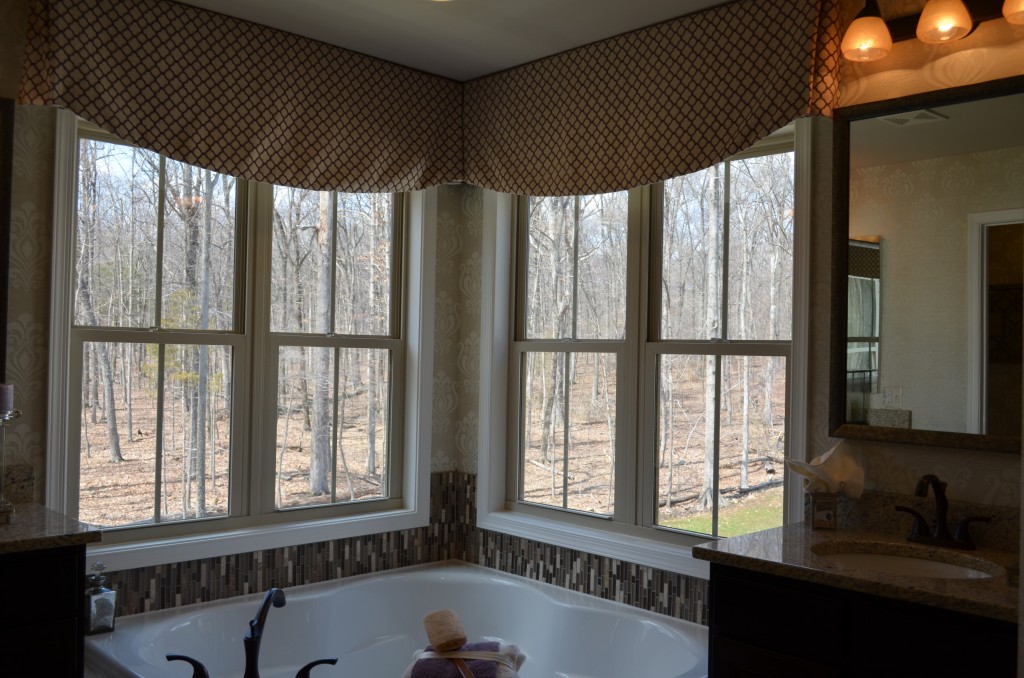
The corner soaking bathtub between two vanities in the master bathroom.
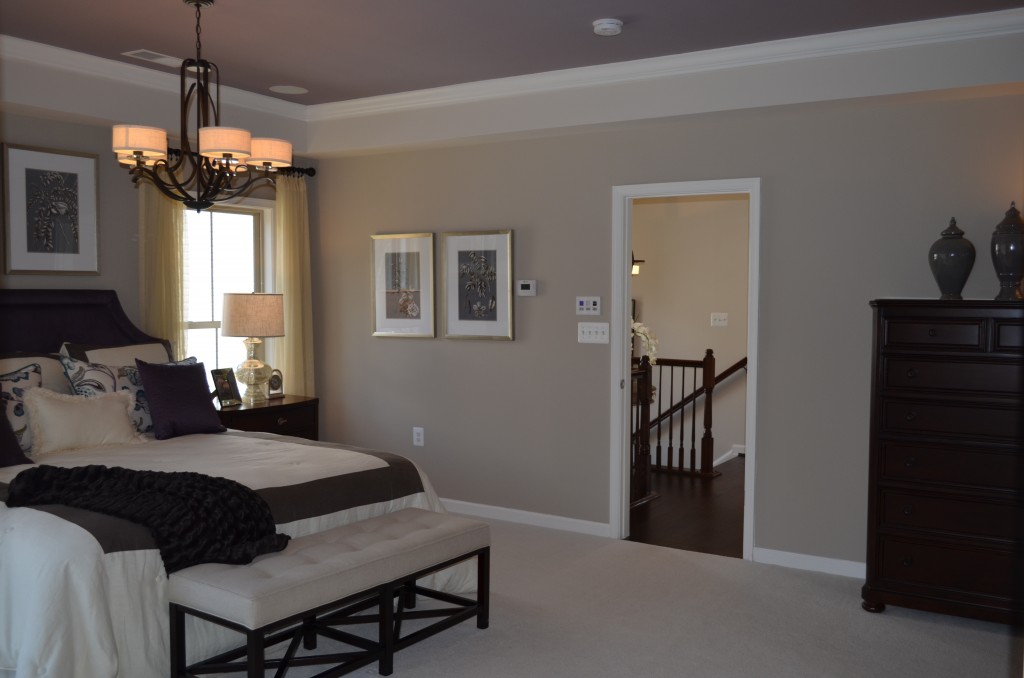
The master bedroom.
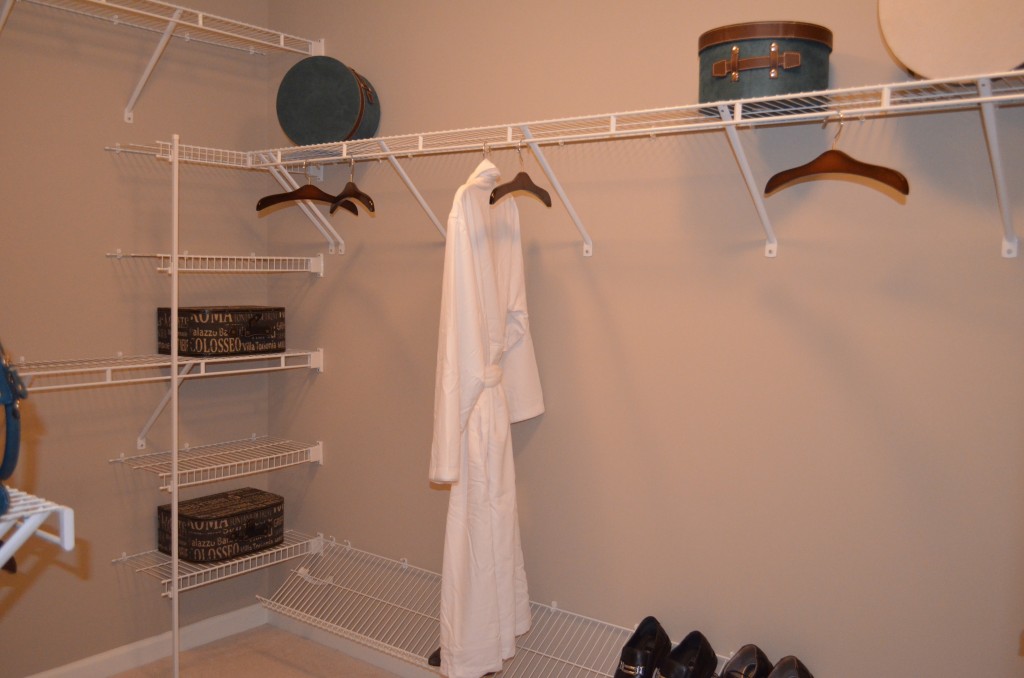
The master bedroom closet.
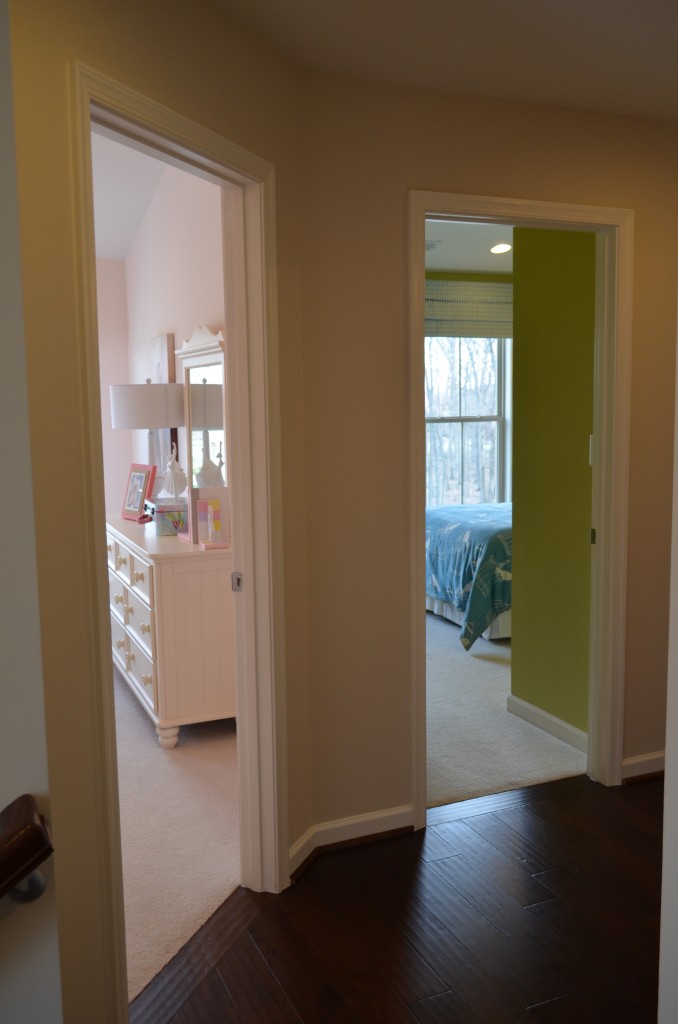
The bedroom hallway with entry to bedrooms #2 and #3.
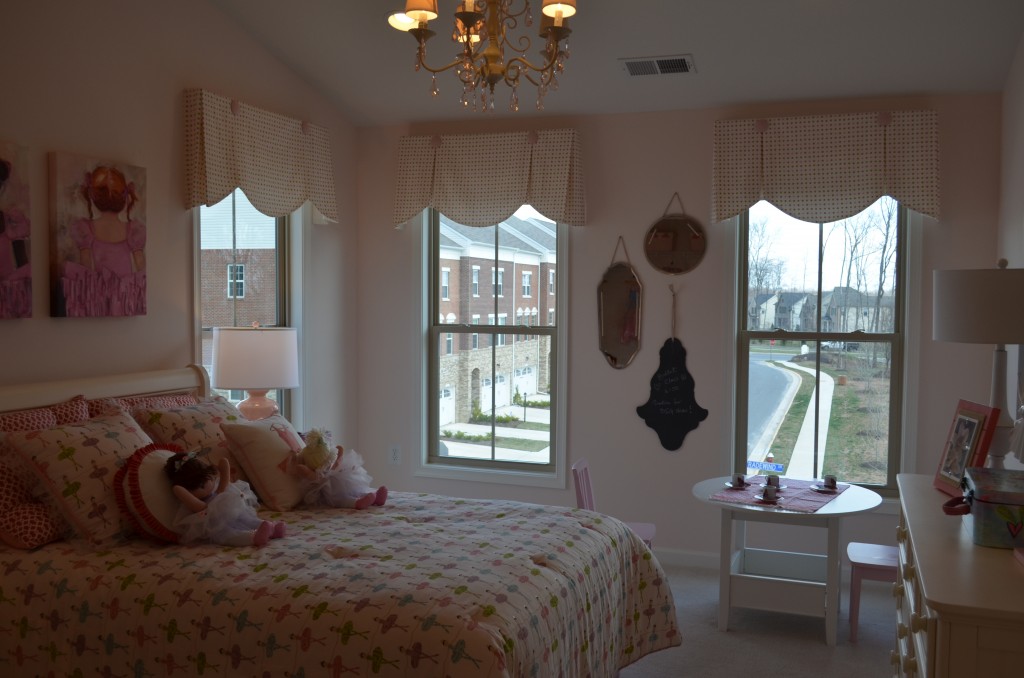
Bedroom #2.
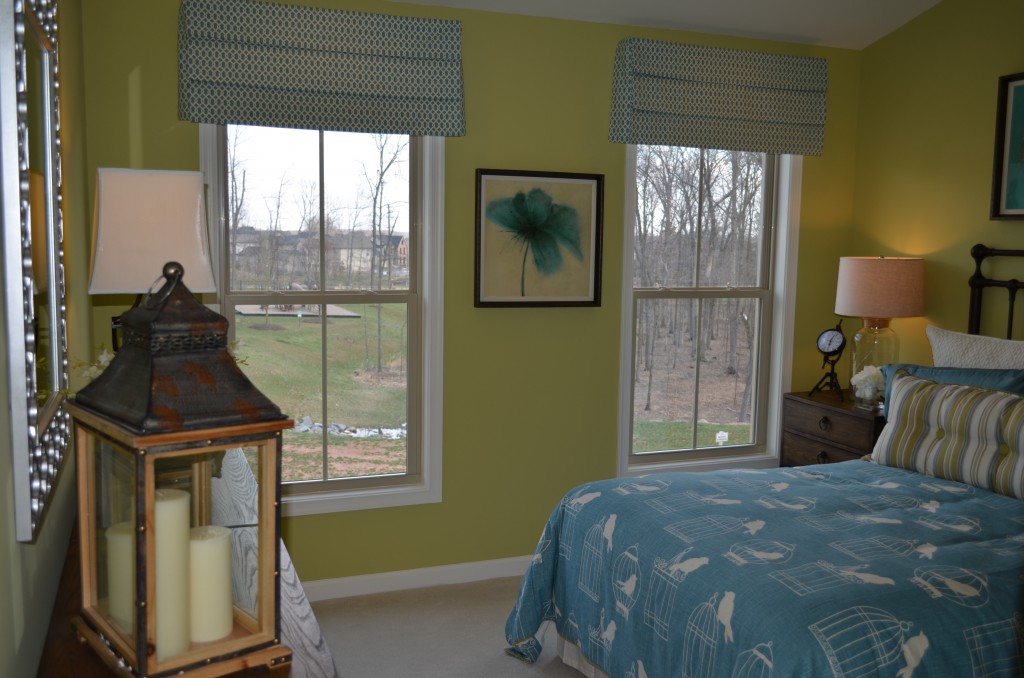
Bedroom #3.
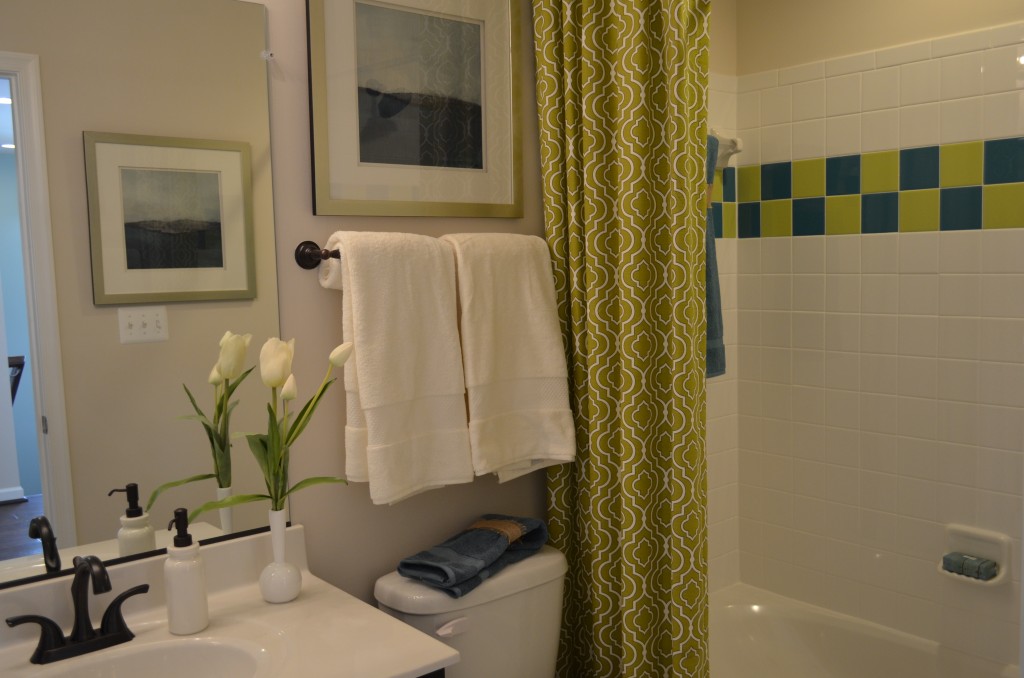
The second floor hallway bathroom.
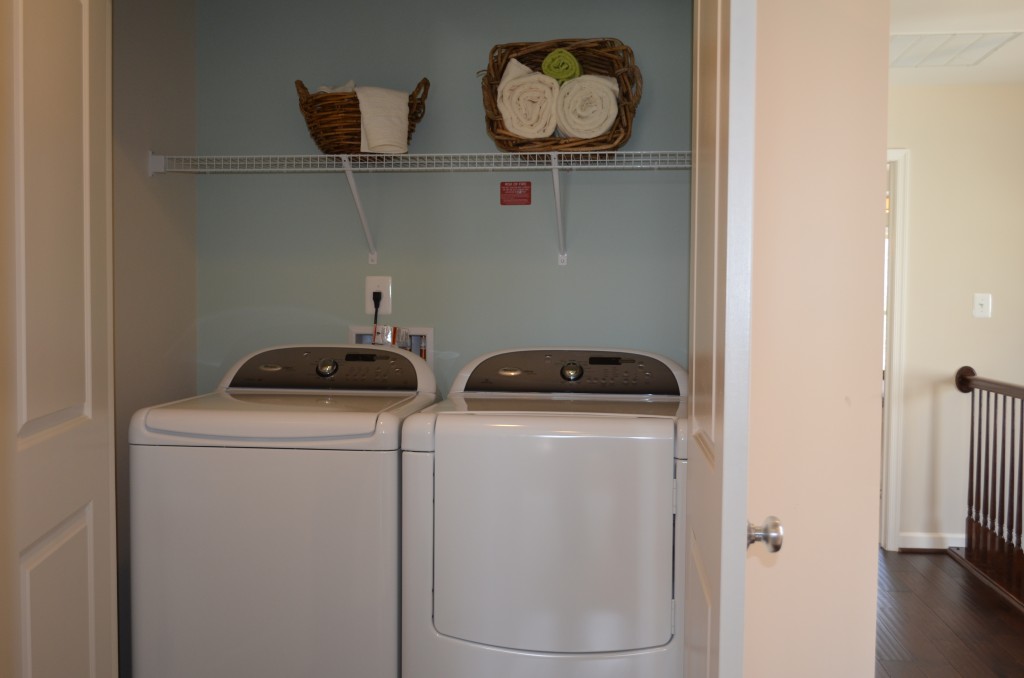
The bedroom level (second floor) laundry closet.
Base prices on the Manor Paxton garage town homes in Emerald Ridge at Brambleton and Glenmere at Brambleton are between $452,900 and $480,250. Our assessment of the Manor Paxton: Flexibility in home design allows the addition of a sun room, custom options on all levels, and spacious rooms throughout this townhouse. Contact us for details and showings.


