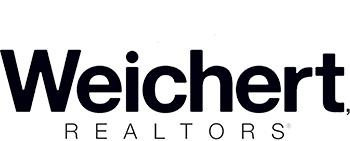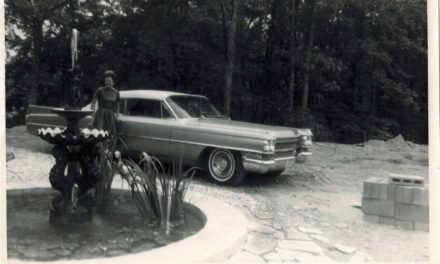The garage town homes at the Manors at Moorefield Green are part of a master planned community in Ashburn, Virginia (Loudoun County). This collection of town homes, court yard town homes, and single-family homes is 1 mile from the Metro Silver Line commuter rail station at Dulles Airport (2018). Amenities include a clubhouse with state-of-the-art fitness center, club room, resort-style pool, tot lot, walking trails and small parks in all parts of the neighborhood. These town homes are 24 feet wide with full brick fronts. These Toll Brothers town homes have a finished square feet range of 2,200-2,600 for 3 level town homes, and 3,000 for the structural option of a 4th floor loft or 4th bedroom with rooftop terrace. The ground floor and main floor both have 9 foot ceilings as standard features.
The Moorefield Green Homeowner’s Association is $125.00 monthly for services including trash and snow removal, lawn care, and access to the clubhouse with state-of-the-art fitness center, meeting room, resort-style pool, playground, walking trails, and small parks throughout the community. The Loudoun County Public Schools serving the Manors at Moorefield Green: Moorefield Station Elementary School, Stone Hill Middle School, Rock Ridge High School. The Manors at Moorefield Green is close to all medical, recreational, secondary education, and business campuses in Ashburn, Virginia. Other nearby amenities between South Riding and Ashburn include:
- Brambleton Town Center (Northstar Boulevard & Ryan Road)
- The Shops at Moorefield Station (Moorefield Green).
- Southern Walk Plaza (Wynridge Drive & Mooreview Parkway).
- Broadlands Village Center (Claiborne Parkway & Broadlands Boulevard).
- Broadlands Center (Truro Parish Drive & Chickacoan Trail Drive).
- South Riding Market Square (Loudoun County Parkway & Lee-Jackson Memorial Highway).
- Chantilly Crossing Shopping Center (Route 50 & Lee Road next to Route 28).
- Ashburn Town Square Shopping Center (Ashburn Village Parkway & Farmwell Road).
- Cameron Chase Village Center (Farmwell Road & Smith Switch Road).
- Pipeland Plaza (Ashburn Village Parkway & Farmwell Road).
- Ashburn Farm Market Center (Ashburn Farm Parkway & Claiborne Parkway).
- Eastern Marketplace Plaza (Lee-Jackson Memorial Parkway & Tall Cedars Parkway).
- Stone Ridge Village Center (Route 50 & Stone Springs Boulevard).
- Shoppes at Ryan Park (Ashburn Village Boulevard & Shellhorn Road).
- East Gate Market Place (Route 50 & Tall Cedars Parkway).
- Dulles 28 Centre (Waxpool Road & Route 28).
These luxury town homes are 1 mile from the Dulles Silver Line Metro Station. Floor plans include include the Bethesda, Bosworth, Bradbury, and Easton.
Garage Town Homes at the Manors at Moorefield Green in Ashburn Virginia
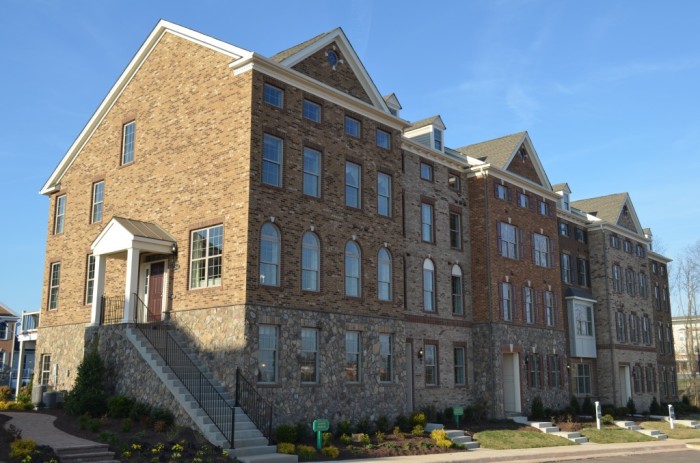
The Manors at Moorefield Green is a master planned community which offers luxury town homes with 2-car rear entry garages by Toll Brothers. The location of this community makes these homes highly sought-after.
The Bethesda: 3 bedrooms, 2.5 to 4.5 bathrooms, 2 car garage. This floor plan offers a formal living room and dining room separated by columns, family room connected to the kitchen and breakfast area, the master bedroom suite includes a large walk-in closet and master bathroom with a separate shower and soaking bathtub.
The Bosworth: 3 bedrooms, 2.5 to 3.5 bathrooms, 2 car garage. This floor plan offers a ground floor office, and powder room, the main floor has a living room with an adjacent dining room, family room, and kitchen. The master bedroom has a vaulted ceiling and 2 walk-in closets. The master bathroom has 2 vanities, shower with seat, and private toilet closet. The bedroom level has a laundry closet, and vaulted ceilings in the secondary bedrooms.
The Bradbury: 3 bedrooms, 2.5 to 3.5 bathrooms, 2 car garage. This floor plan has a gourmet kitchen adjacent to the family room. The living room opens to the dining room creating space for entertaining and family gatherings. The master bedroom suite has a vaulted ceiling with 2 walk-in closets, and a bathroom with dual-sink vanity, separate shower, and soaking bathtub.
The Easton: 3 bedrooms, 2 to 4 full bathrooms & 1 to 2 half bathrooms. This floor plan has a sunken foyer leading to an open living room and dining room. A large kitchen with a pantry opens to a breakfast area and family room. The spacious master bedroom has a large walk-in closet, and the master bathroom has a dual-sink vanity, separate shower, and soaking bathtub. The bedroom hallway has a laundry closet, and the secondary bedrooms have vaulted ceilings.
The following are photographs of the Bethesda home design by Toll Brothers at the Manors at Moorefield Green:
This is the Bethesda (Traditional) home design. It has 3 bedrooms, 2 full bathrooms, 3 half bathrooms, 2,700 finished square feet, 4th floor loft with rooftop terrace, hardwood floors throughout the main level, gourmet kitchen with granite counters, stainless steel appliances, ceramic tile backsplash, 42″ kitchen cabinets, under mount sink, center island, luxurious master suite with walk-in closet, standing shower and soaking bathtub, upgraded tile surround, and finished recreation room.
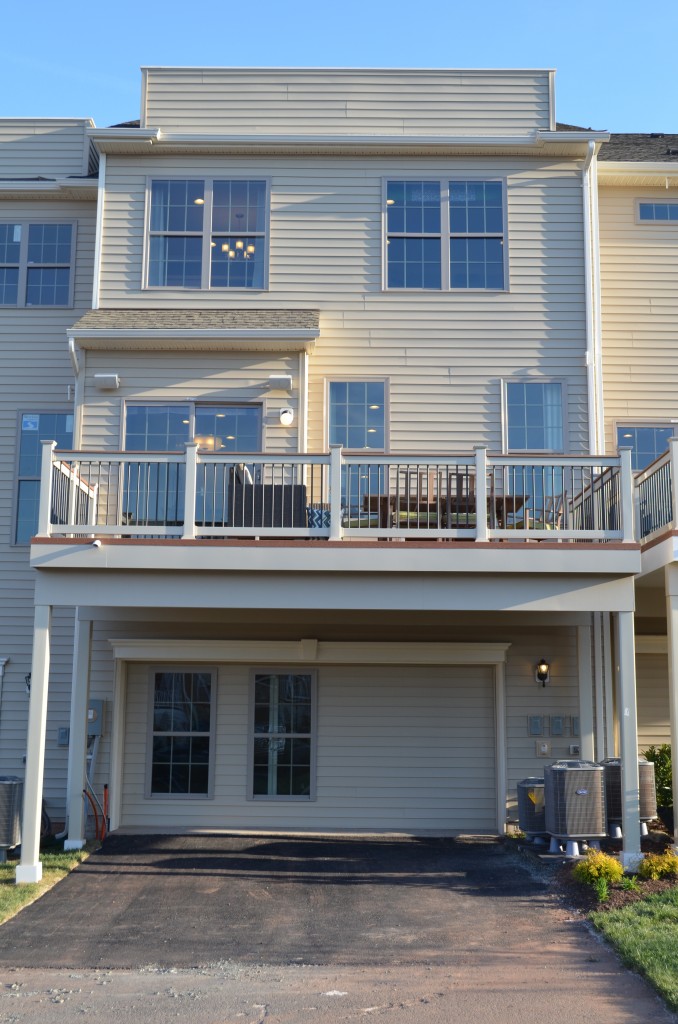
The rear view of the Bethesda luxury town home with 2 car garage, main level deck, and 4th floor rooftop terrace.
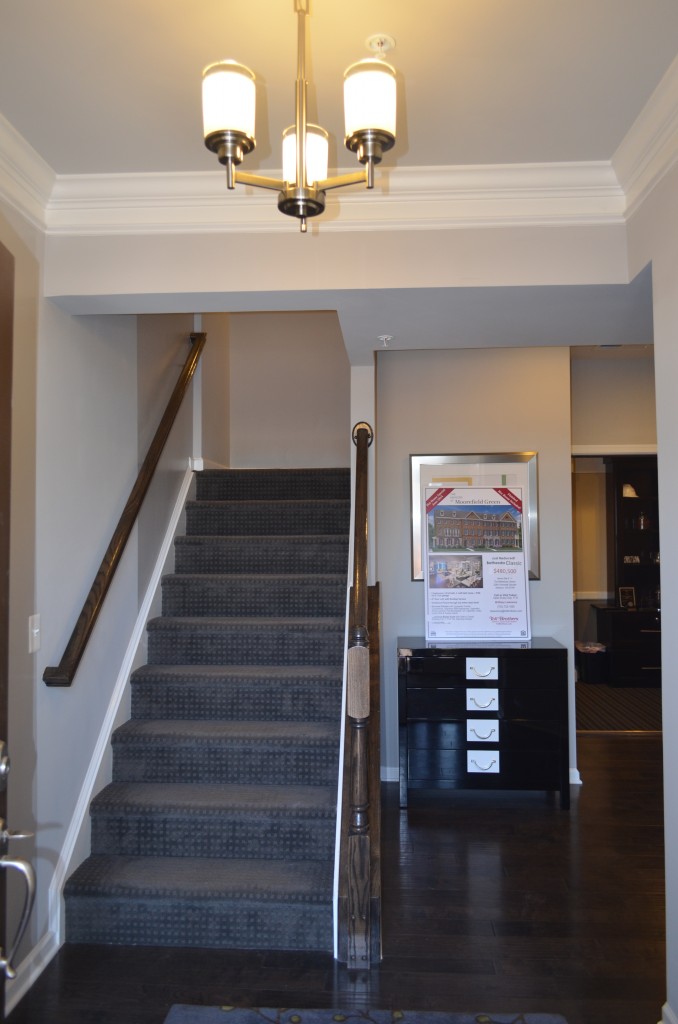
The lower level entry. The lower level in the Bethesda includes a 2 car garage, unfinished storage area, optional home office, and powder room.
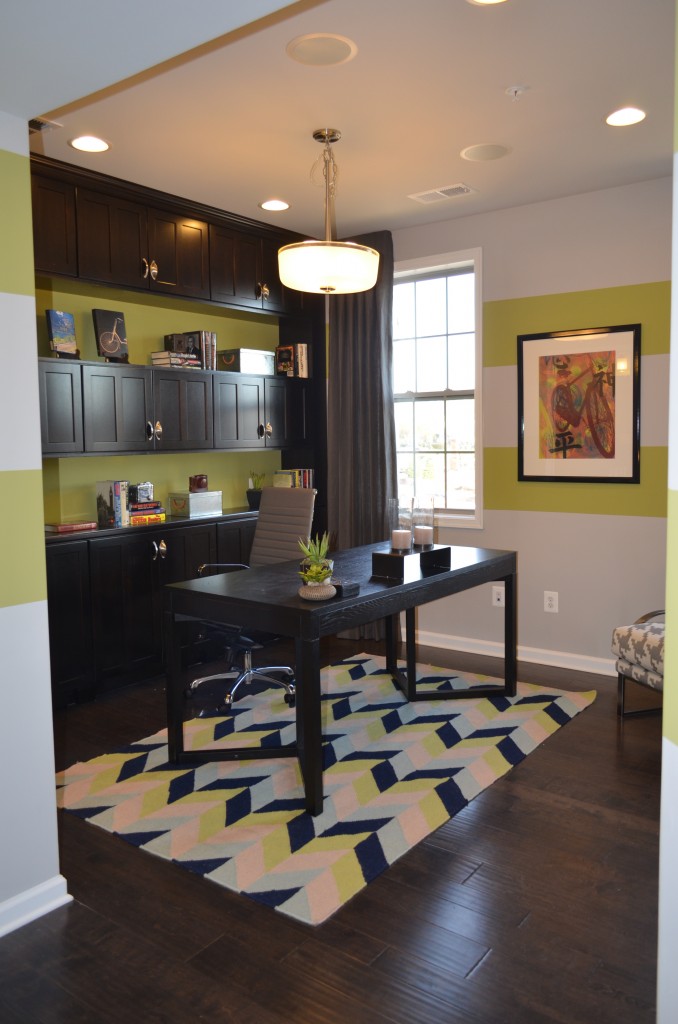
The lower level office in the Bethesda.
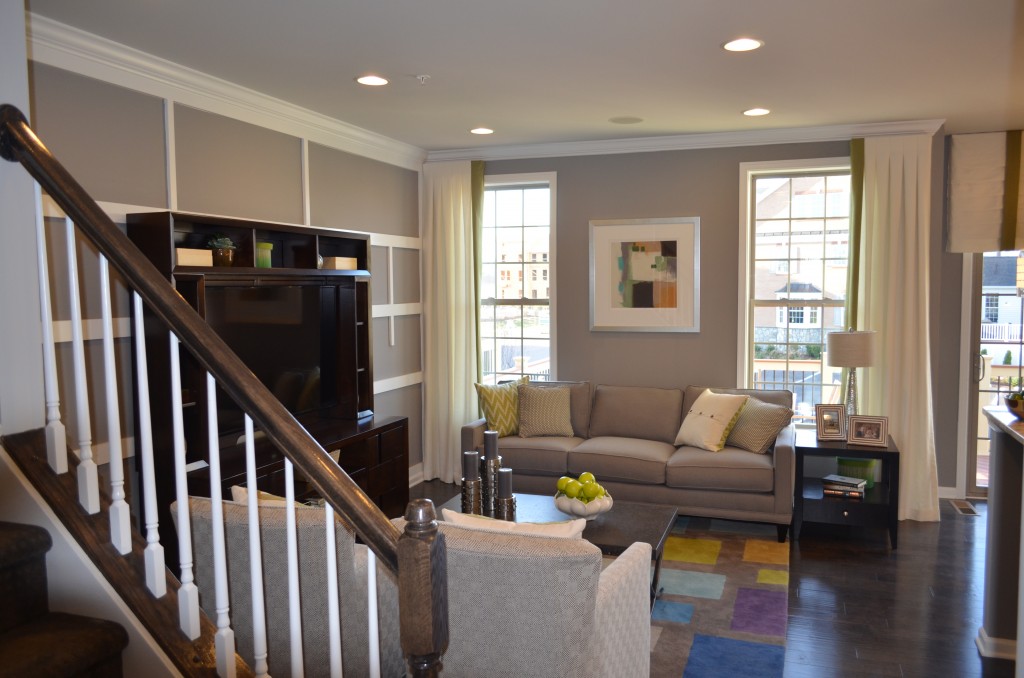
The family room (next to the kitchen).
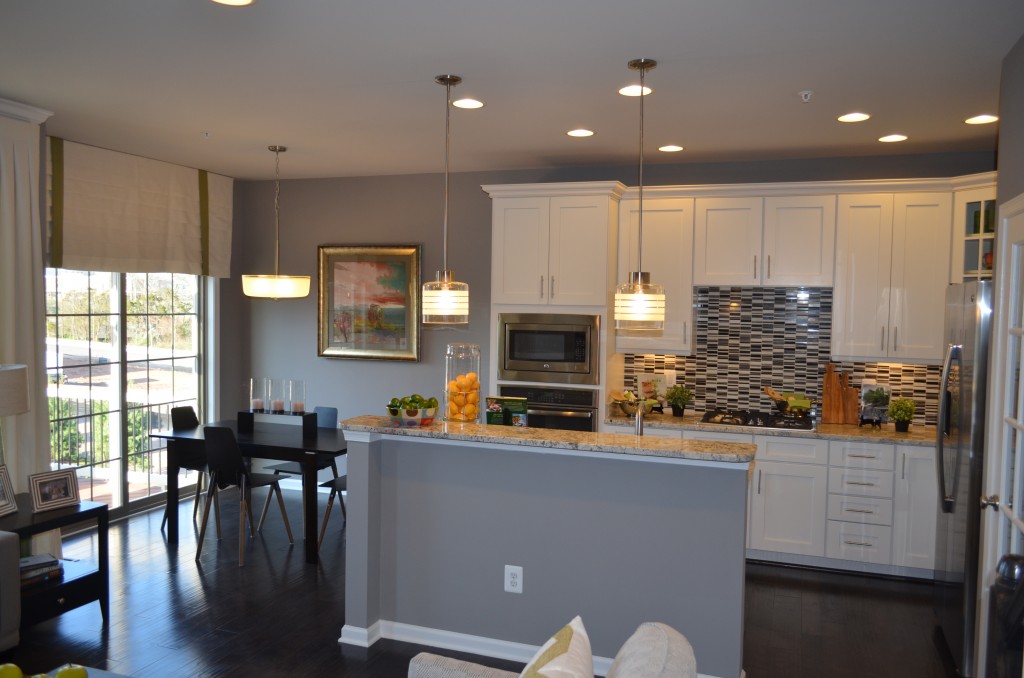
The kitchen and table area in the Bethesda.
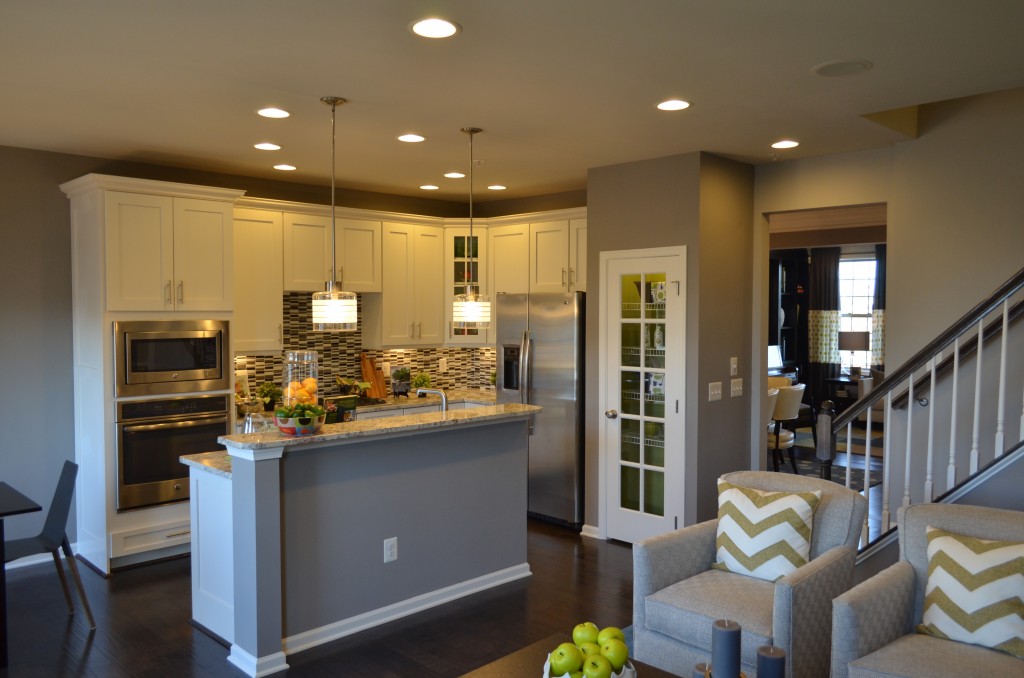
The kitchen in the Bethesda.
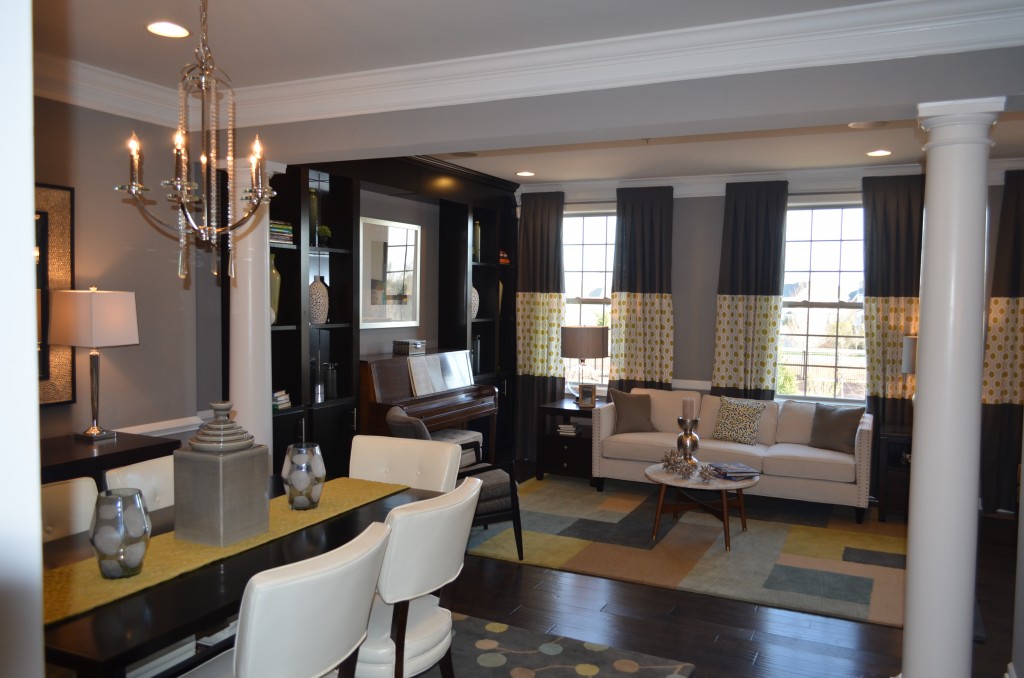
The living room room in the Bethesda.
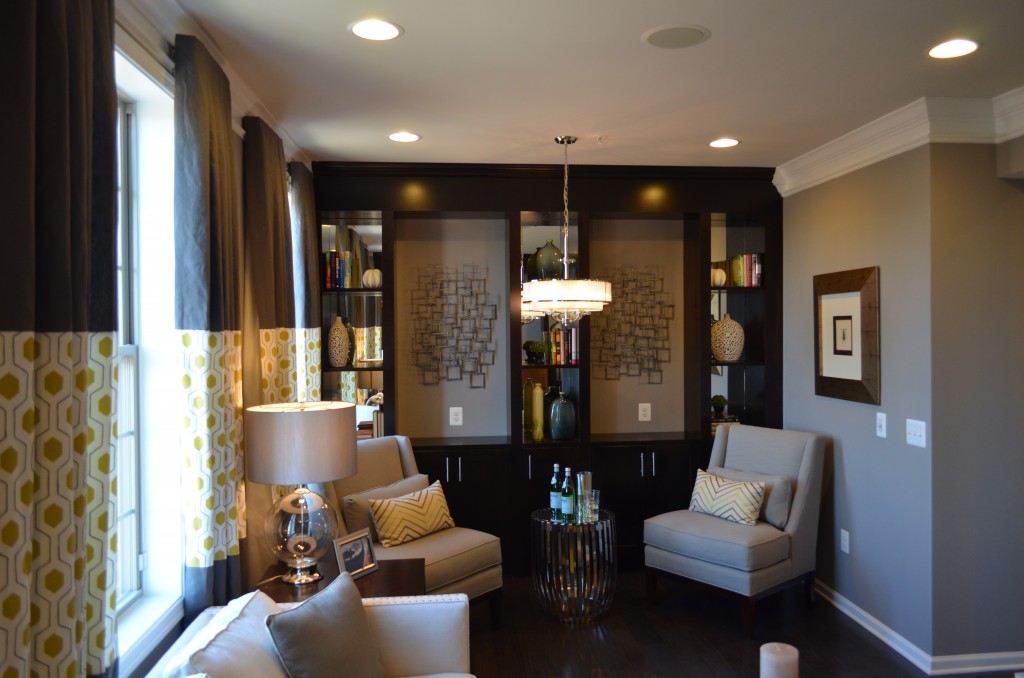
The main level living room.
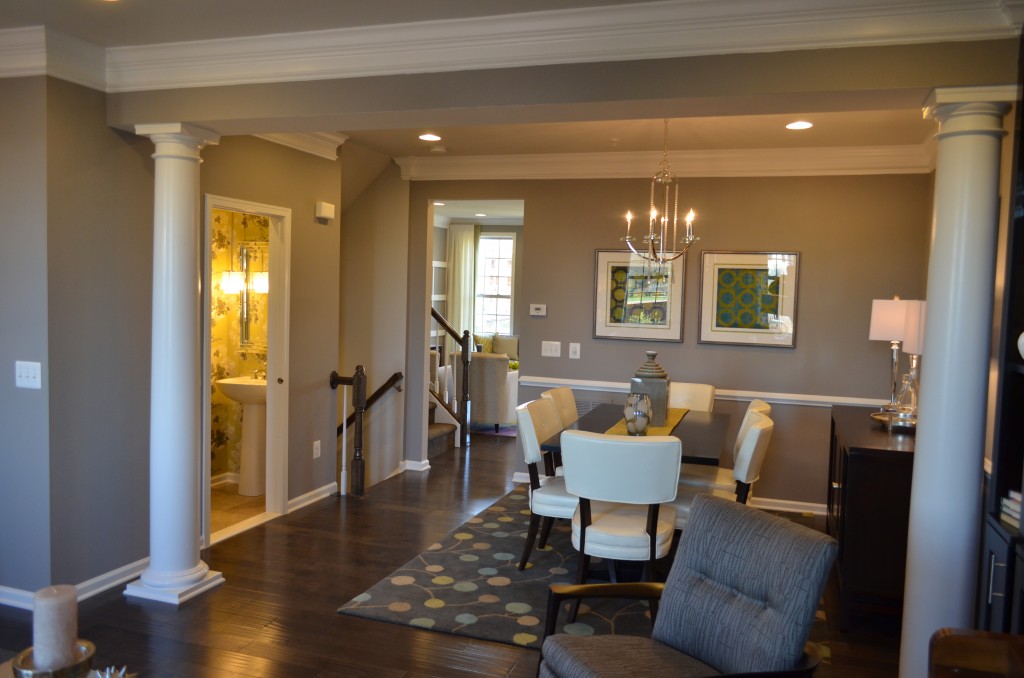
The dining area and powder room.
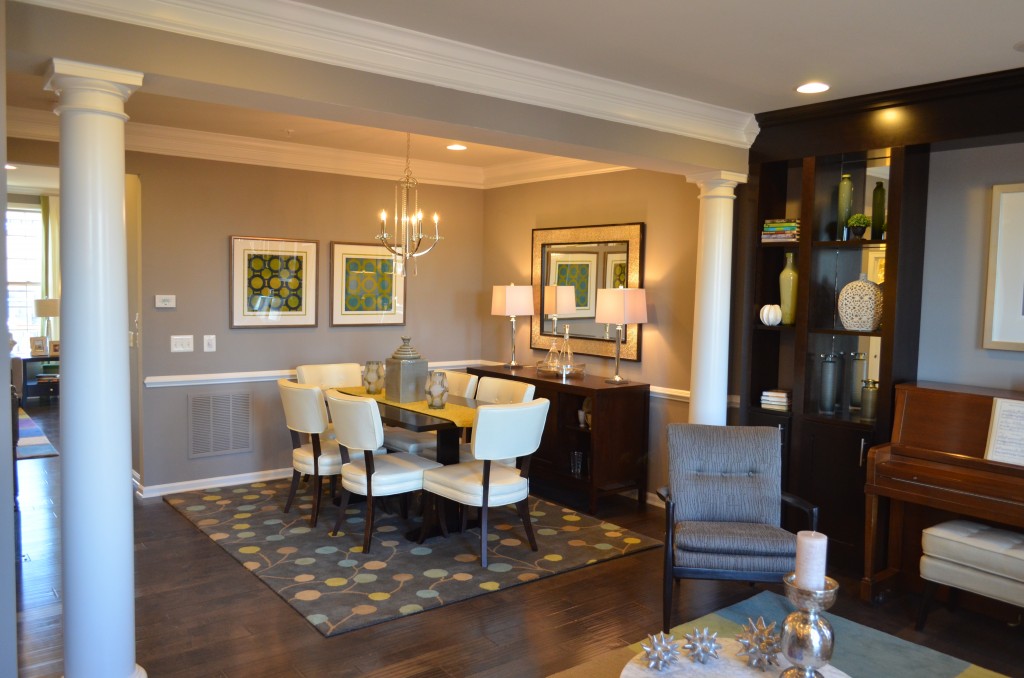
The dining room in the Bethesda luxury town home.
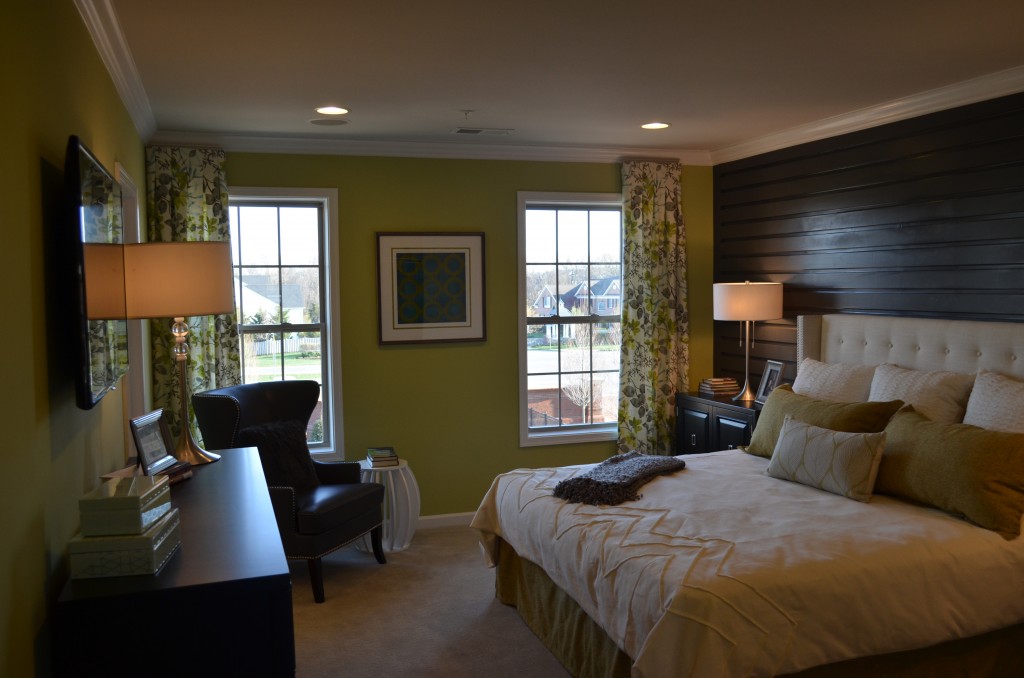
The master bedroom in the Bethesda luxury town home.
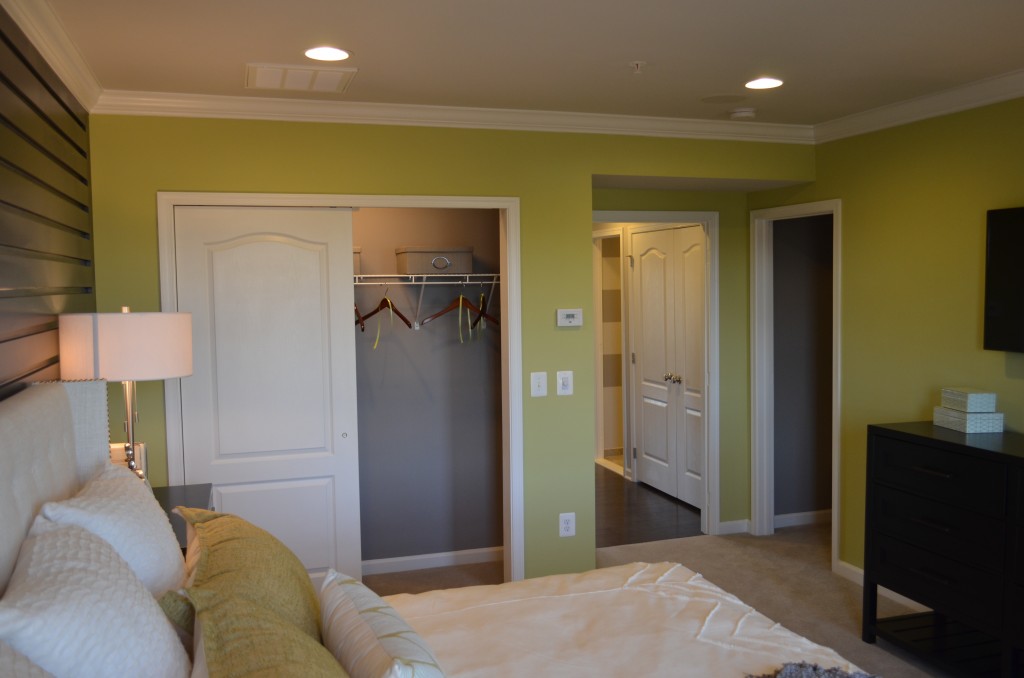
The master bedroom in the Bethesda luxury town home.
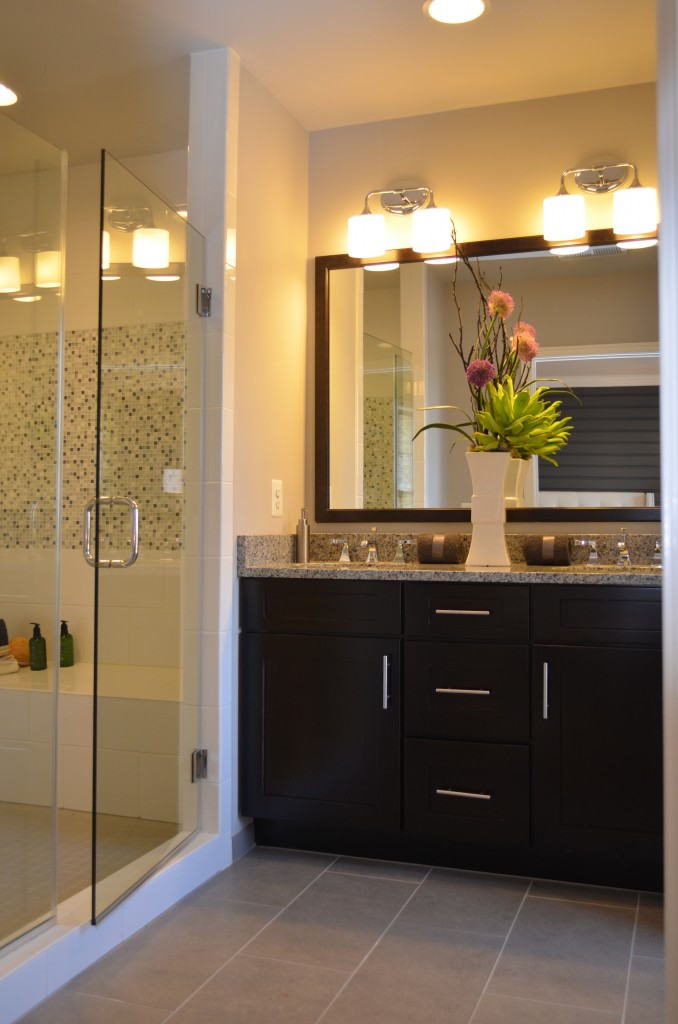
This is master bathroom in the Bethesda luxury townhouse.
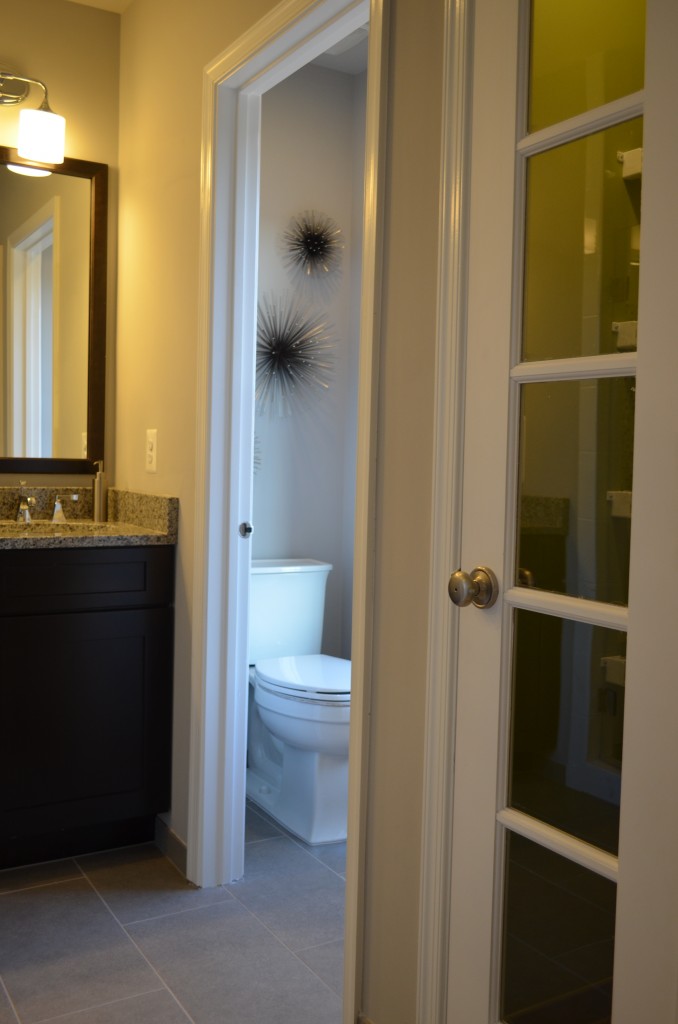
This is the master bathroom in the Bethesda luxury town home.
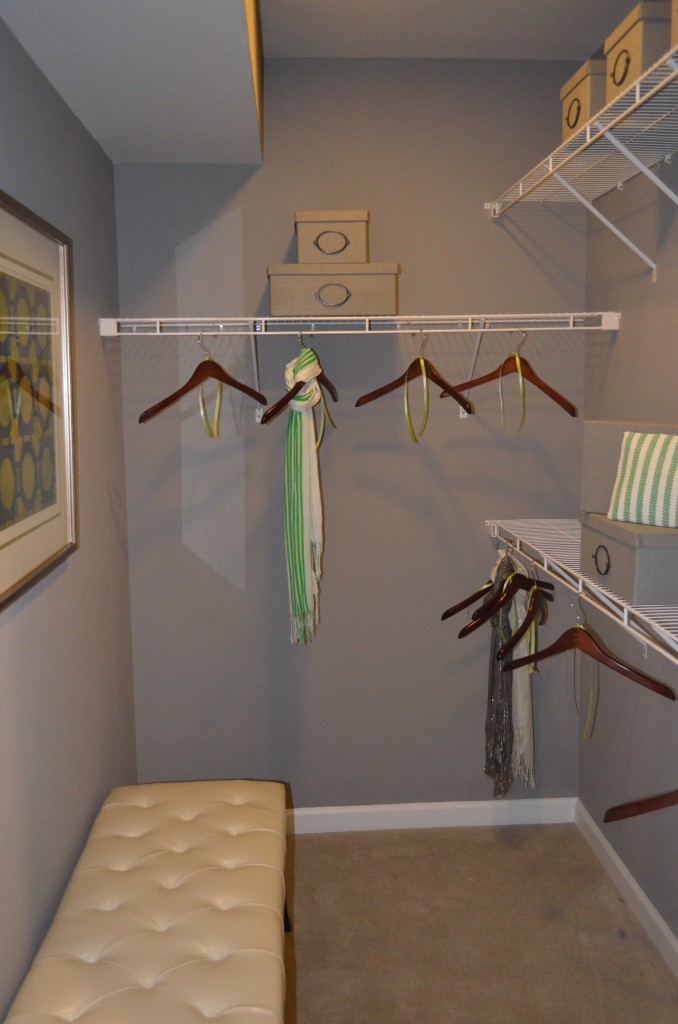
The master bedroom walk-in closet in the Bethesda luxury town home.
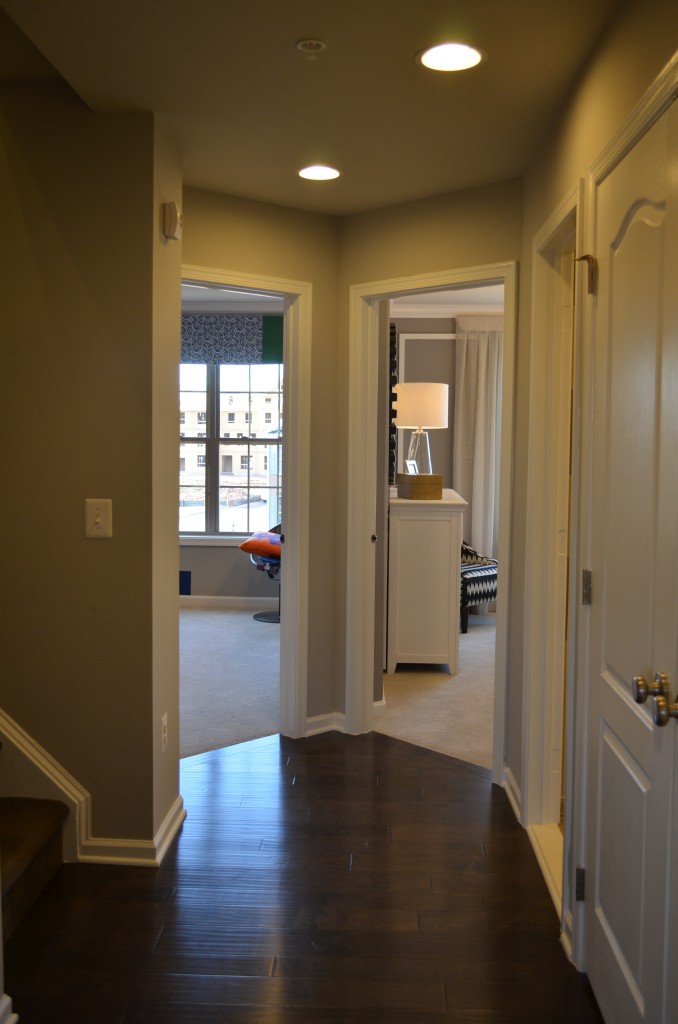
The bedroom hallway in the Bethesda luxury town home. Bedroom #2 is on the left and bedroom #3 and the hallway bathroom are on the right. The stairs leading to the 4th level loft and rooftop terrace is on the left.
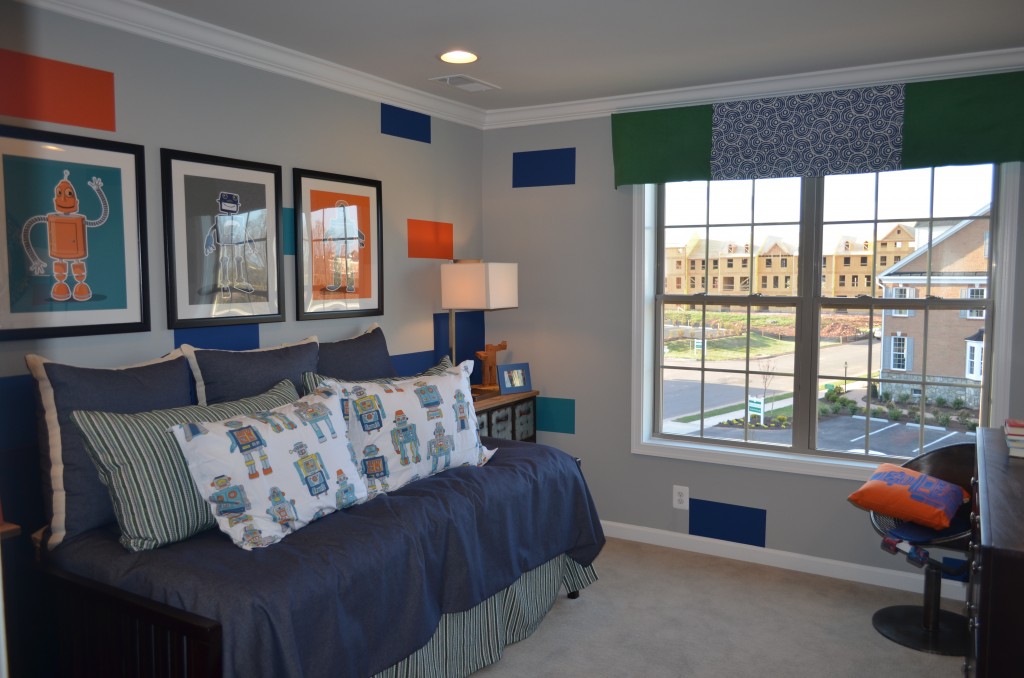
This is bedroom #2 in the Bethesda luxury town home.
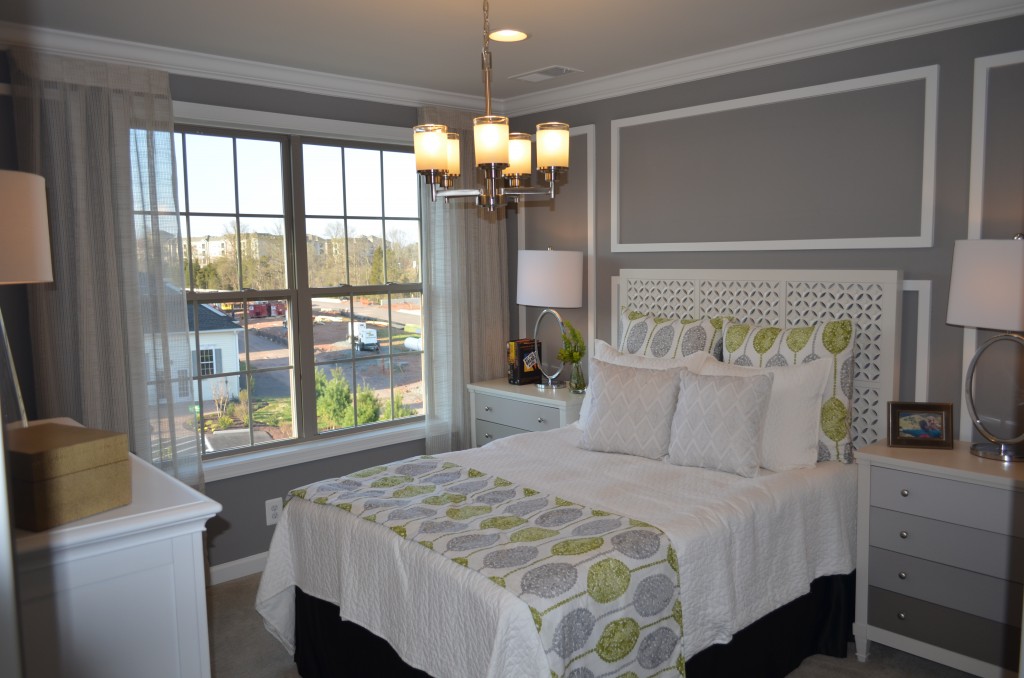
This is bedroom #3 in the Bethesda luxury town home.
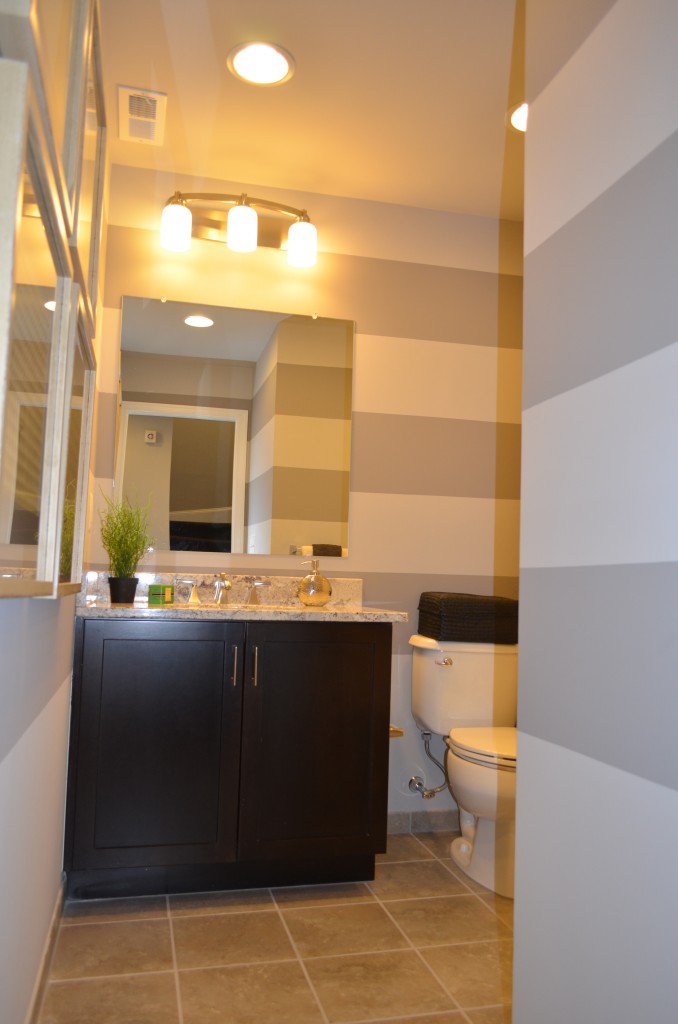
The 3rd floor bathroom.
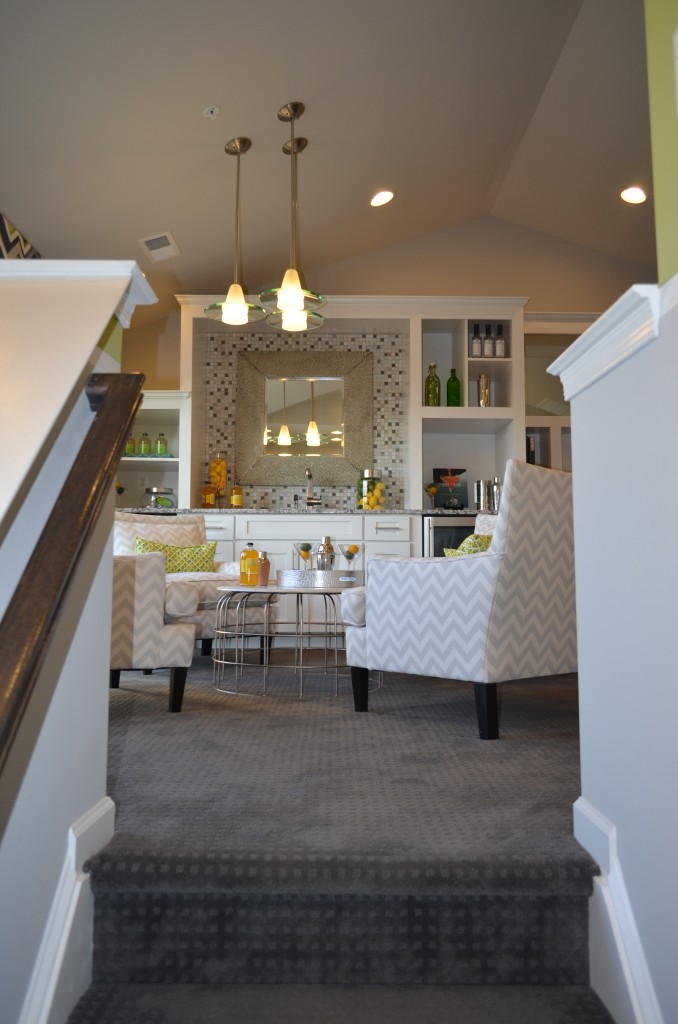
The 4th floor loft or optional 4th bedroom.
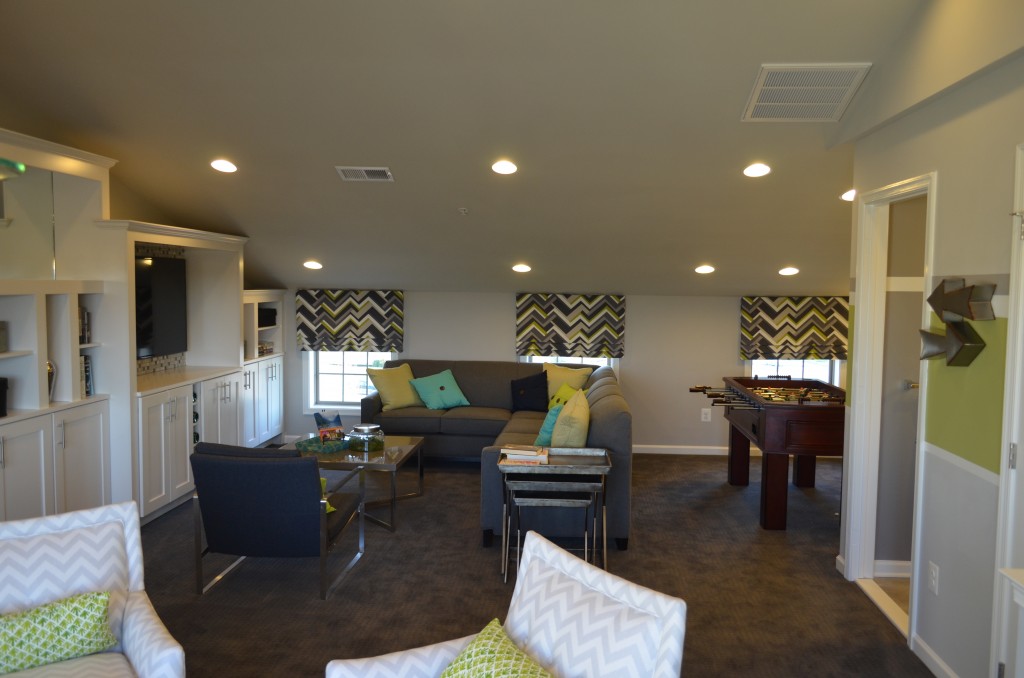
The 4th floor loft.
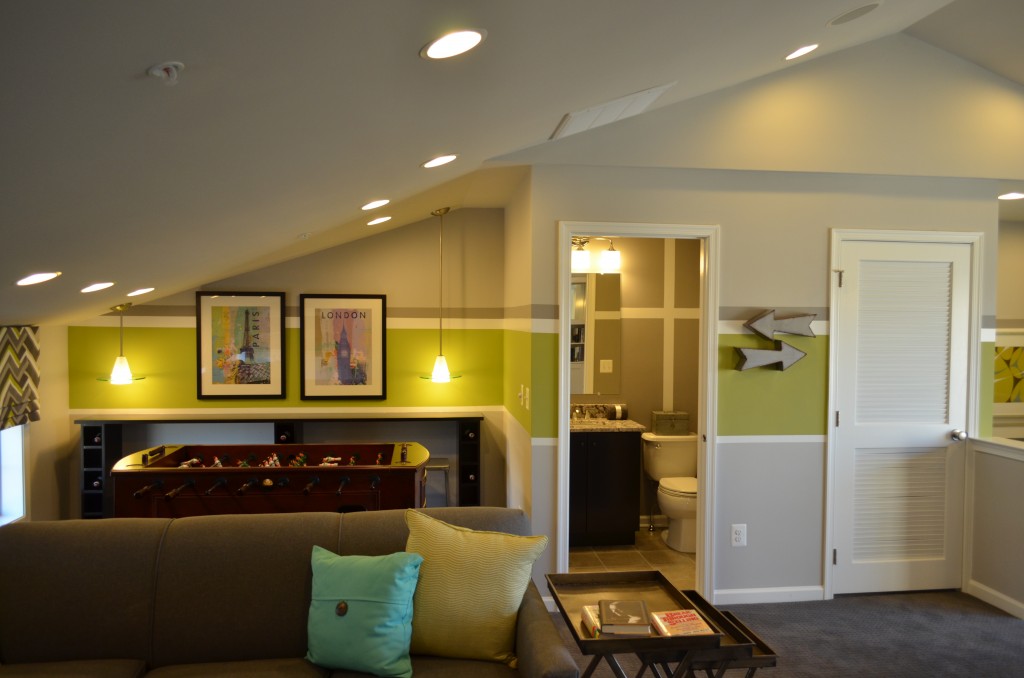
The 4th floor loft in the Bethesda luxury town home.
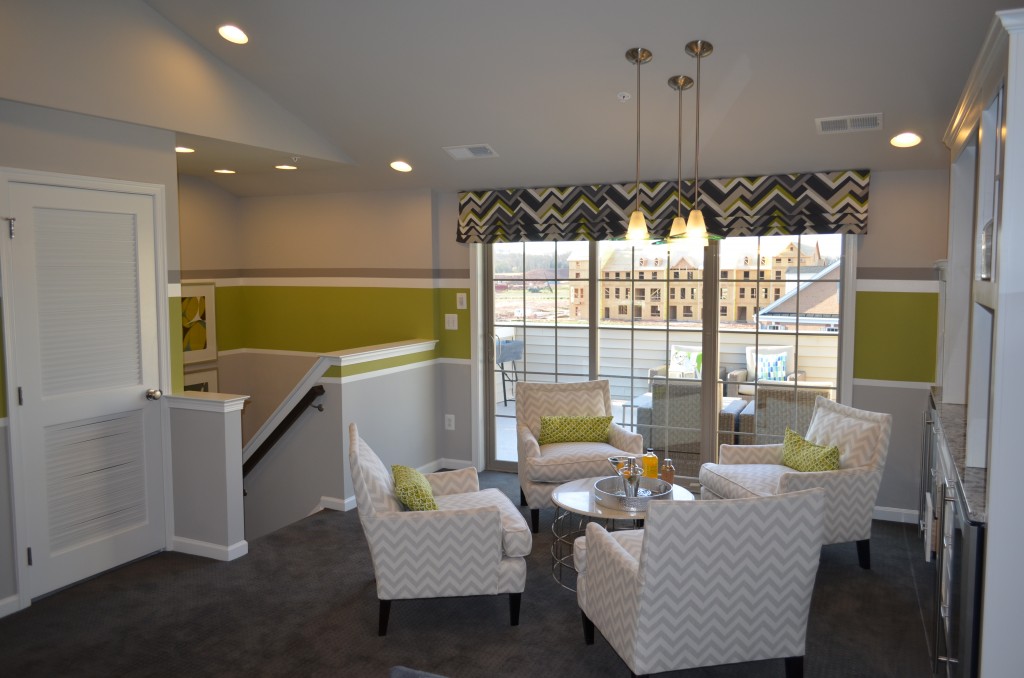
This is the 4th floor loft and rooftop terrace in the Bethesda luxury town home. The loft is also available as a 4th bedroom in the Bethesda home design.
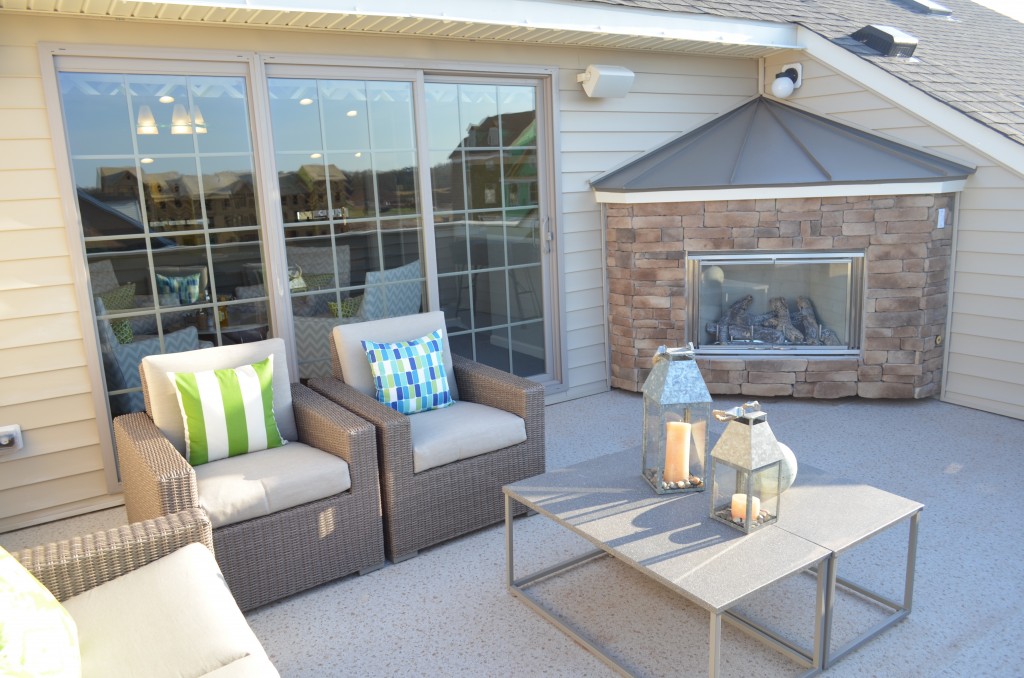
The rooftop terrace and 4th floor loft in the Bethesda home design of Toll Brothers luxury town homes.
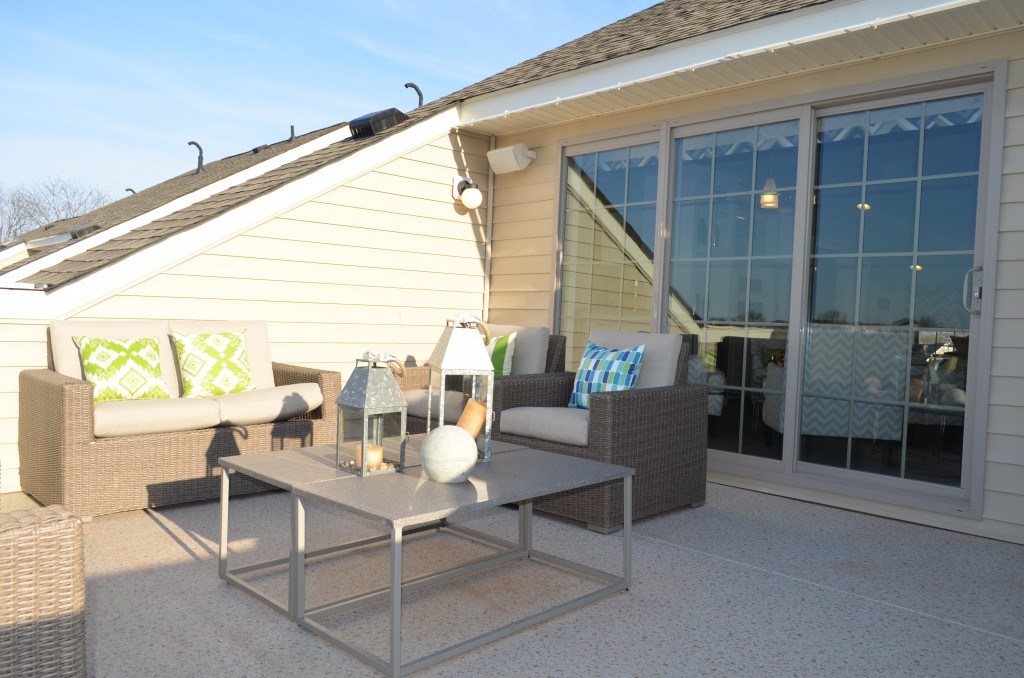
The rooftop terrace and 4th floor loft of the Bethesda home design.
The following are photographs of the Easton by Toll Brothers at the Manors of Moorefield Green.
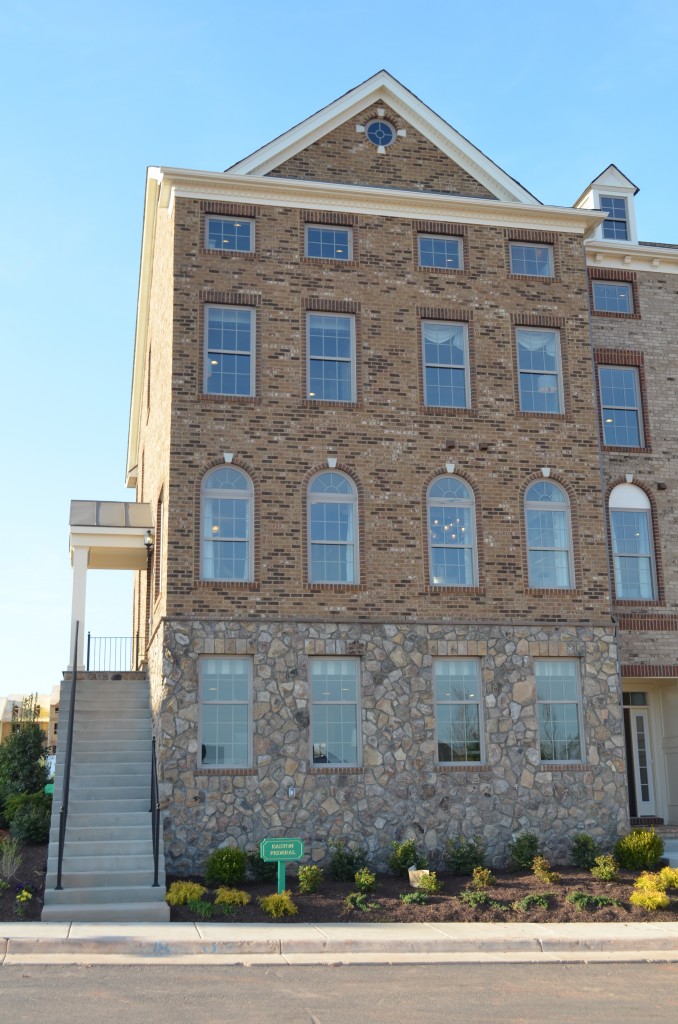
The Easton luxury town home with 3,000 finished square feet at the Manors at Moorefield Green.
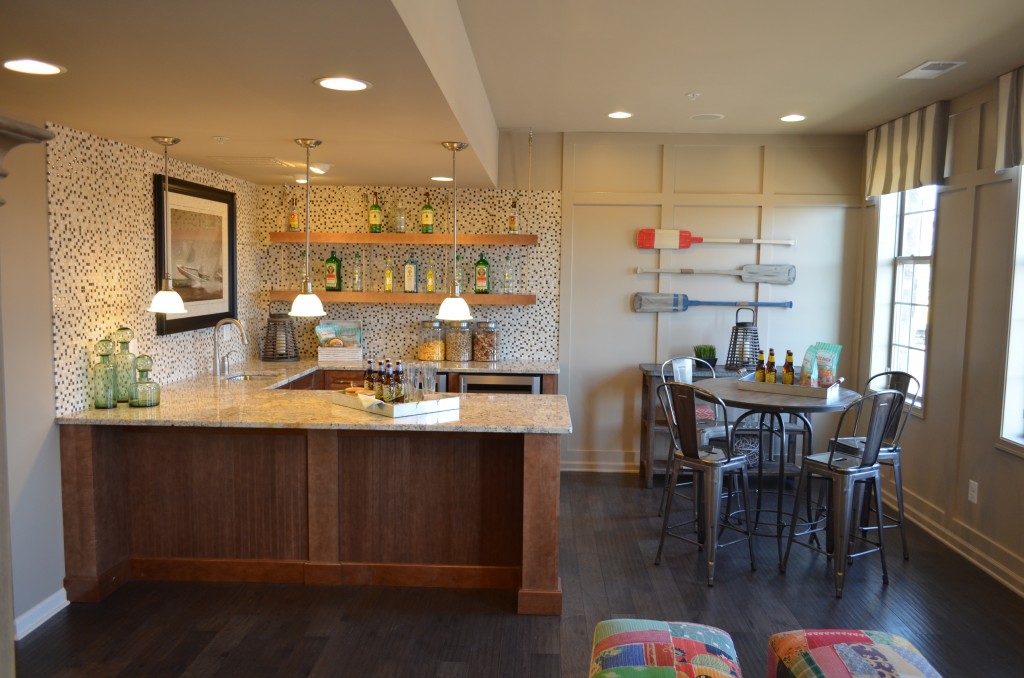
The basement recreation room of the Easton luxury townhouse.
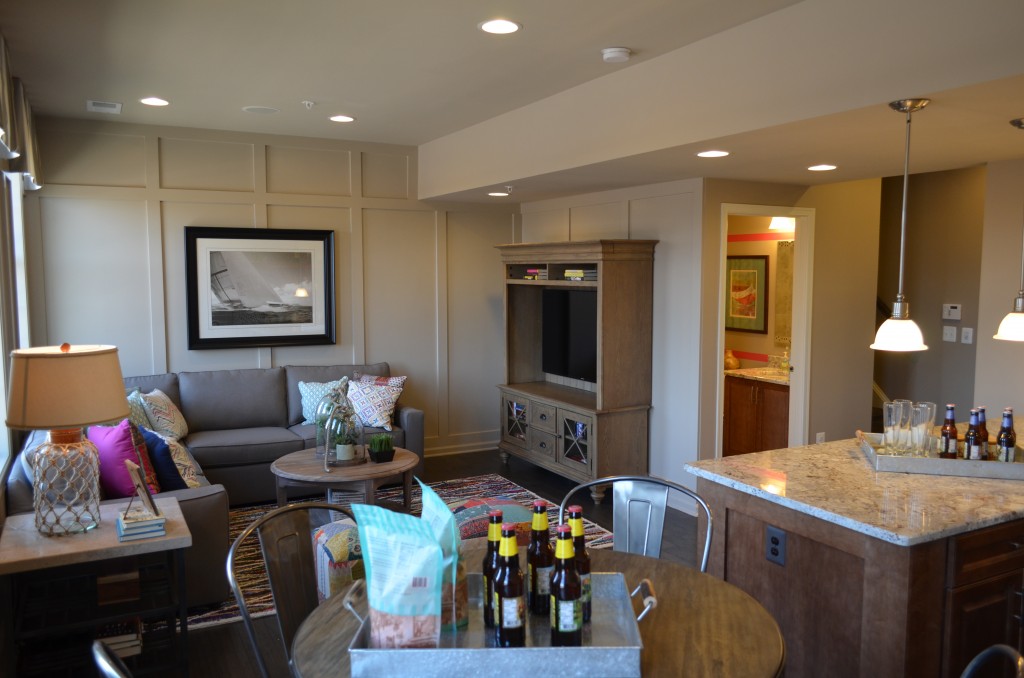
The basement recreation room in the Easton luxury town home.
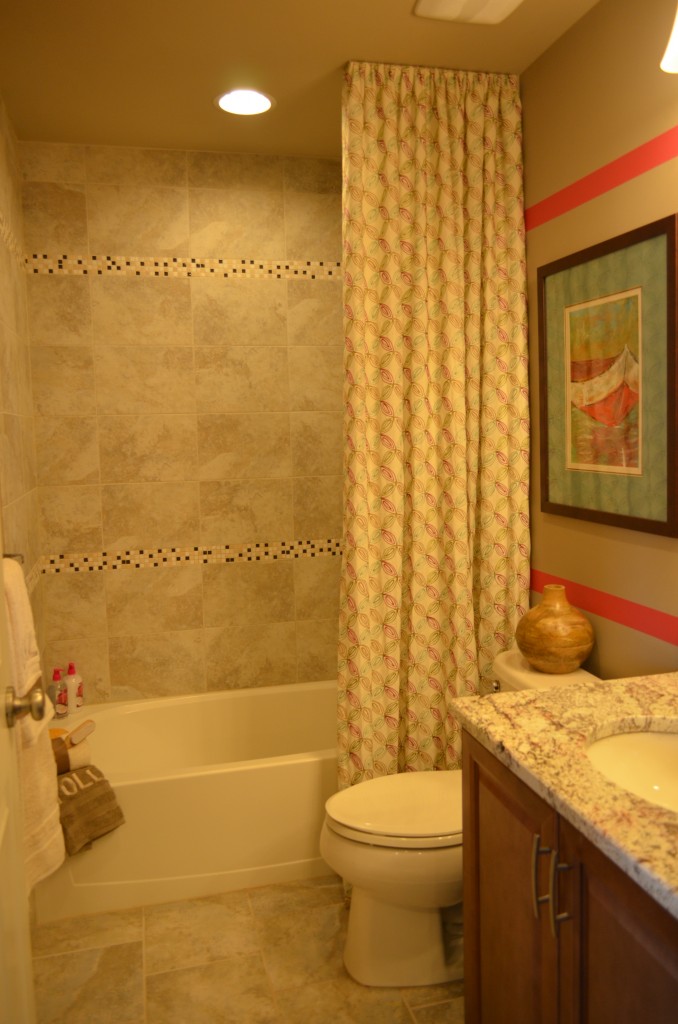
The lower level bathroom in the Easton luxury town home.
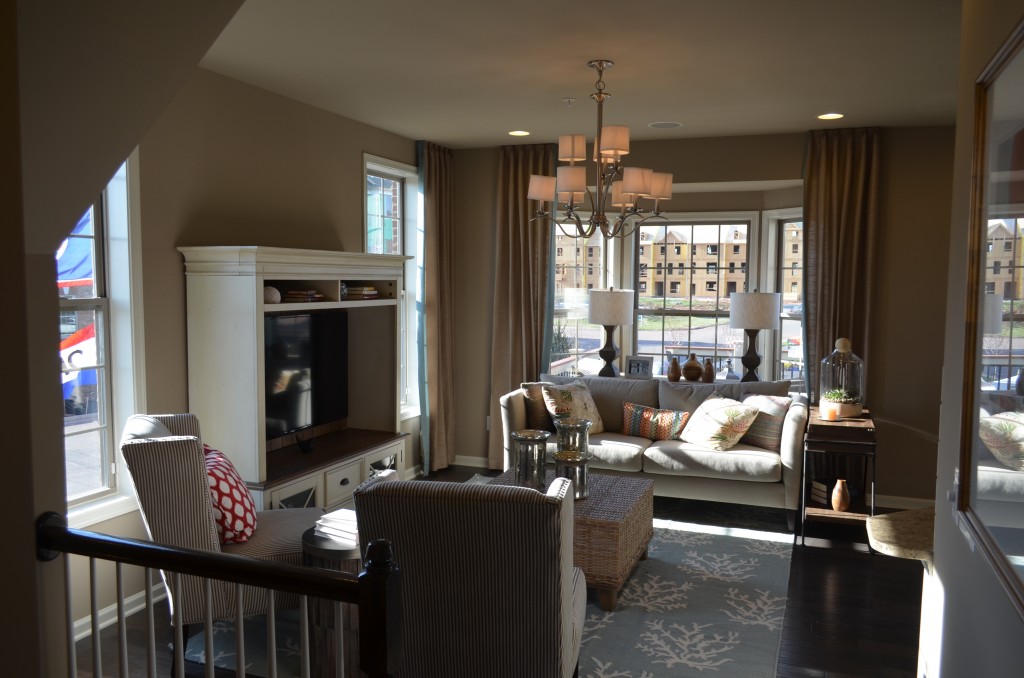
The family room in the Easton.
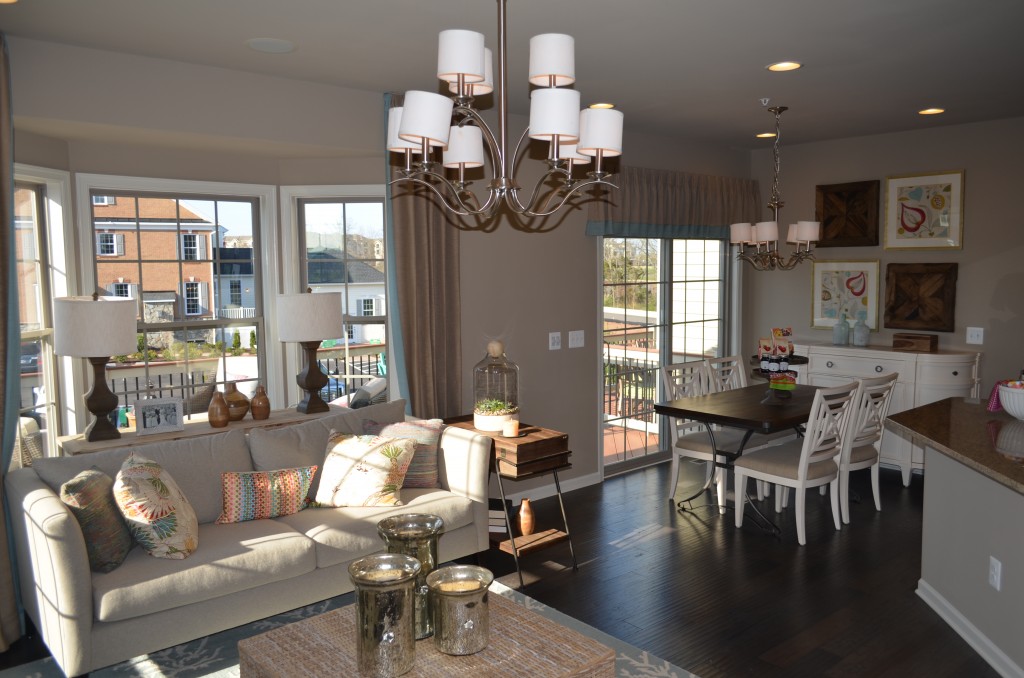
The family room and breakfast area.
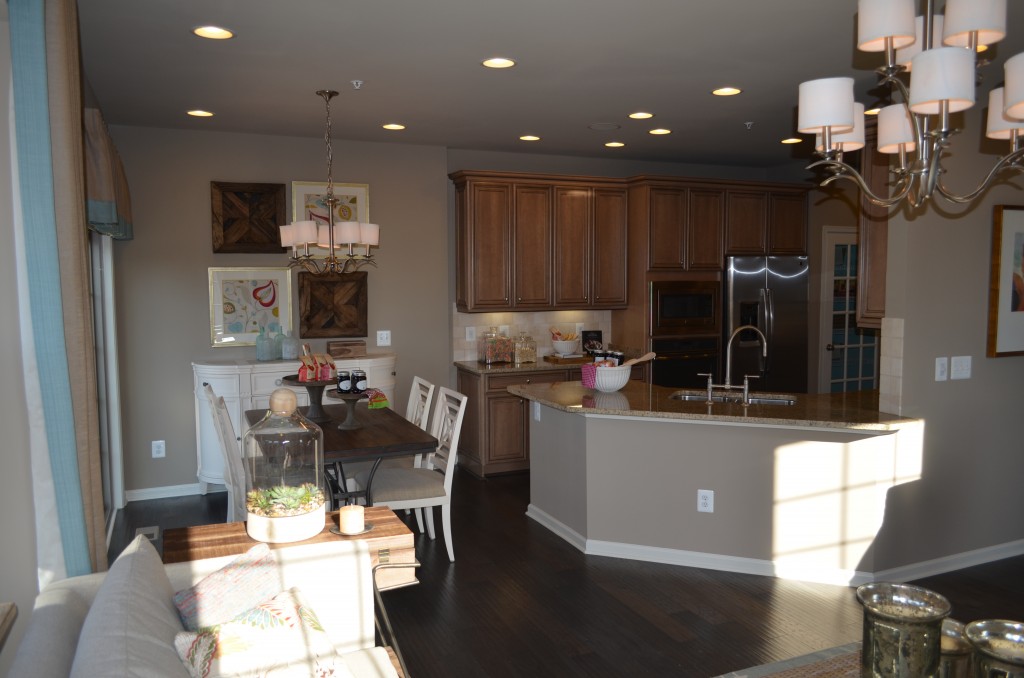
The kitchen and breakfast area.
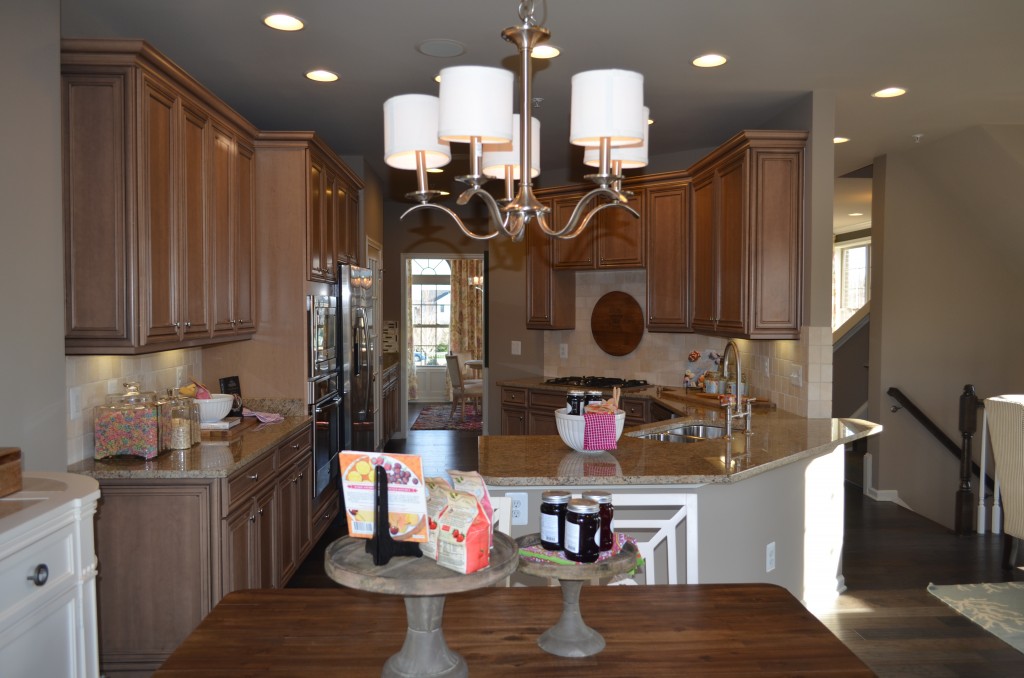
The gourmet kitchen with 42 inch cabinets.
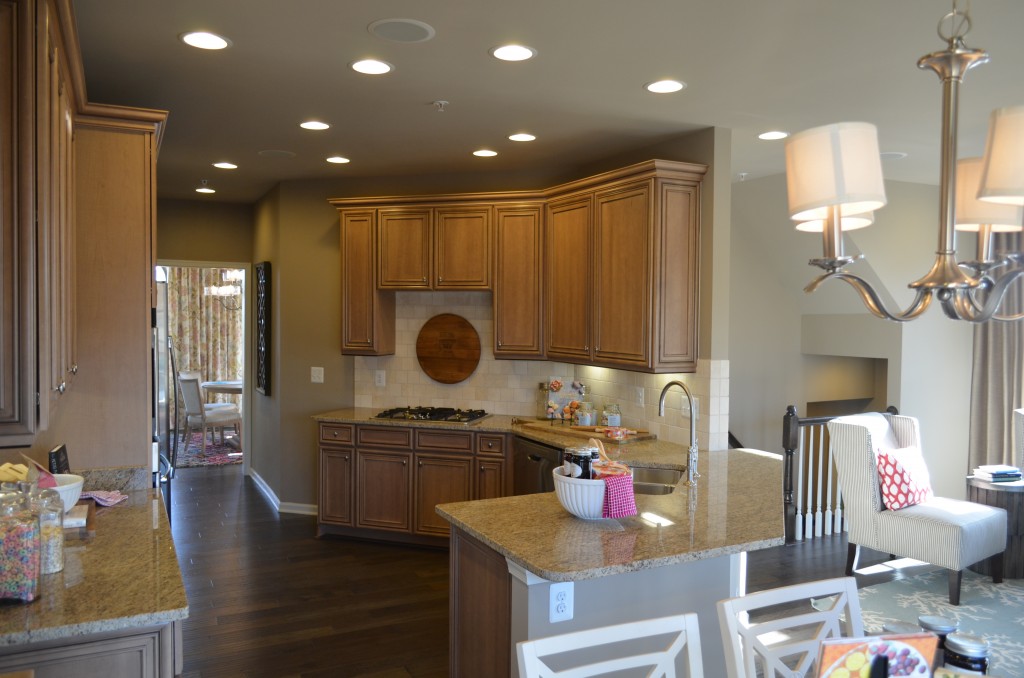
The gourmet kitchen.
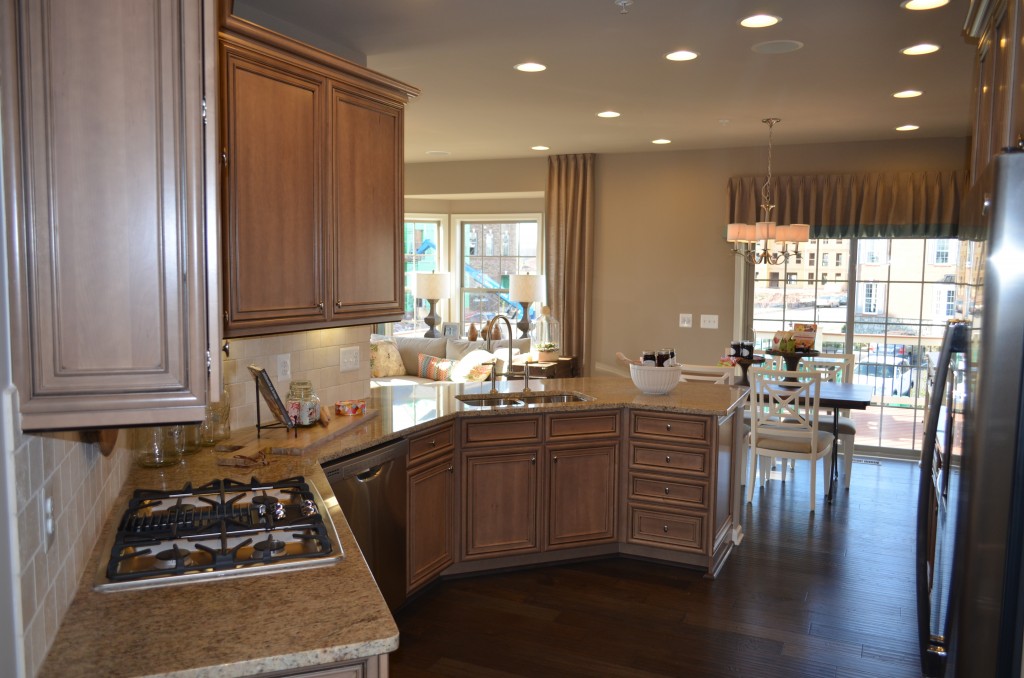
Maple cabinets, natural gas cooktop, built in microwave and wall oven, rustic tile backsplash, stainless steel appliances, and granite counters in this gourmet kitchen.
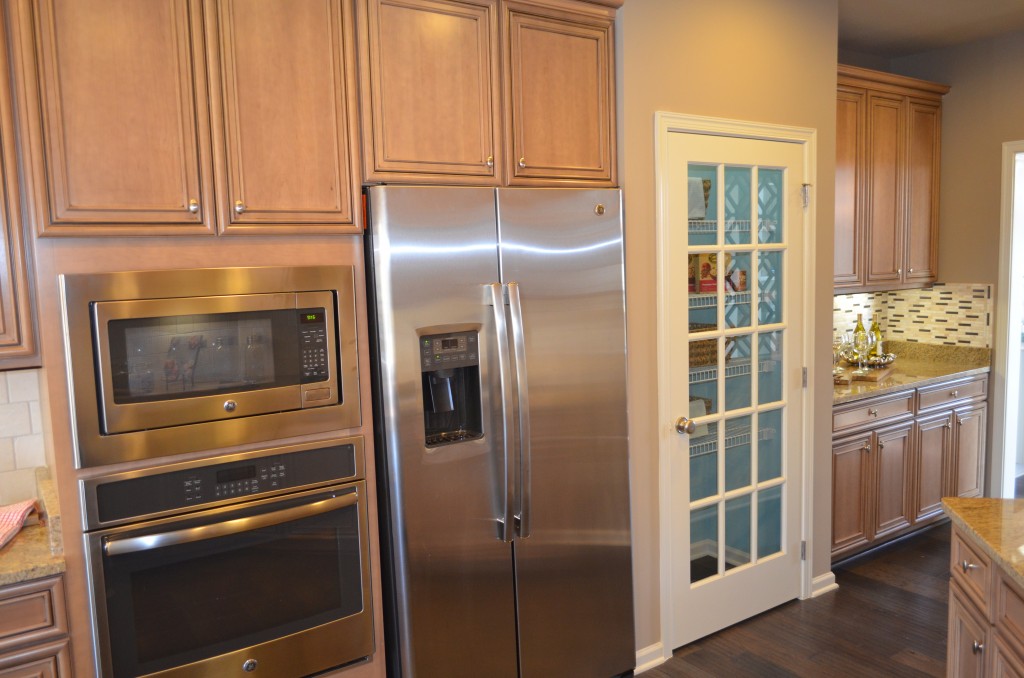
The gourmet kitchen with conventional and microwave wall ovens, refrigerator, pantry (glass door), and butler’s pantry next to the dining room.
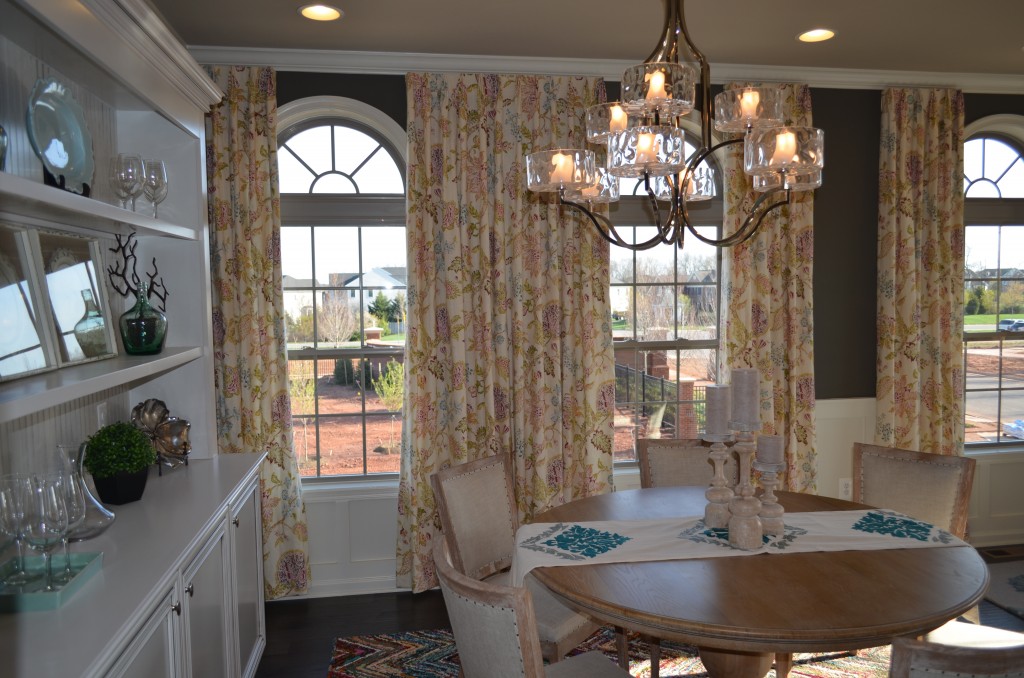
The dining room.
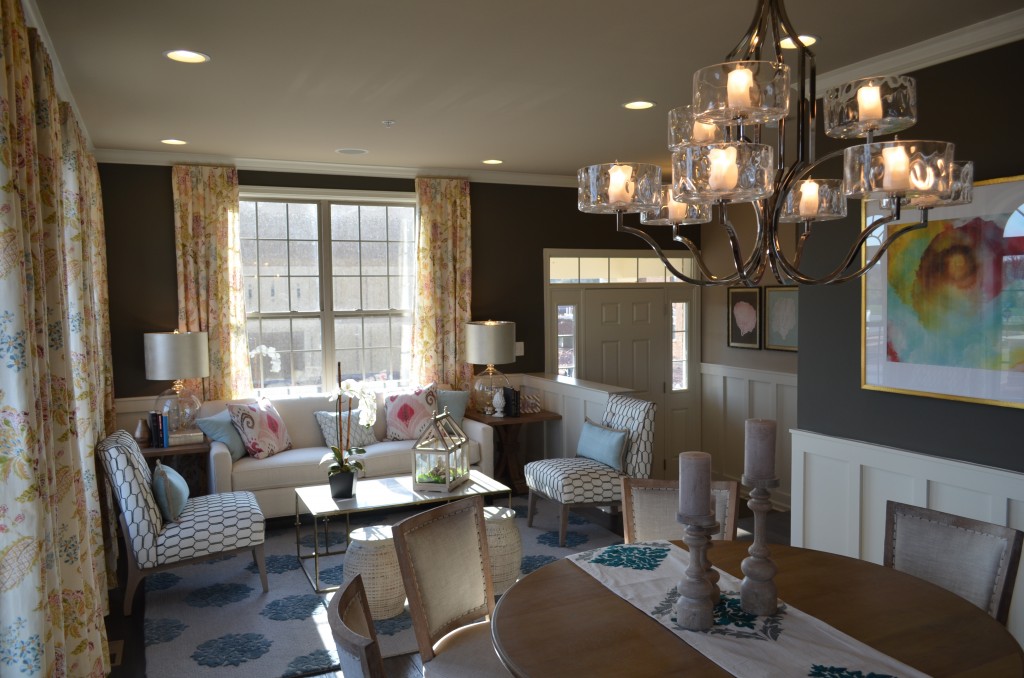
The dining room and living room (background).
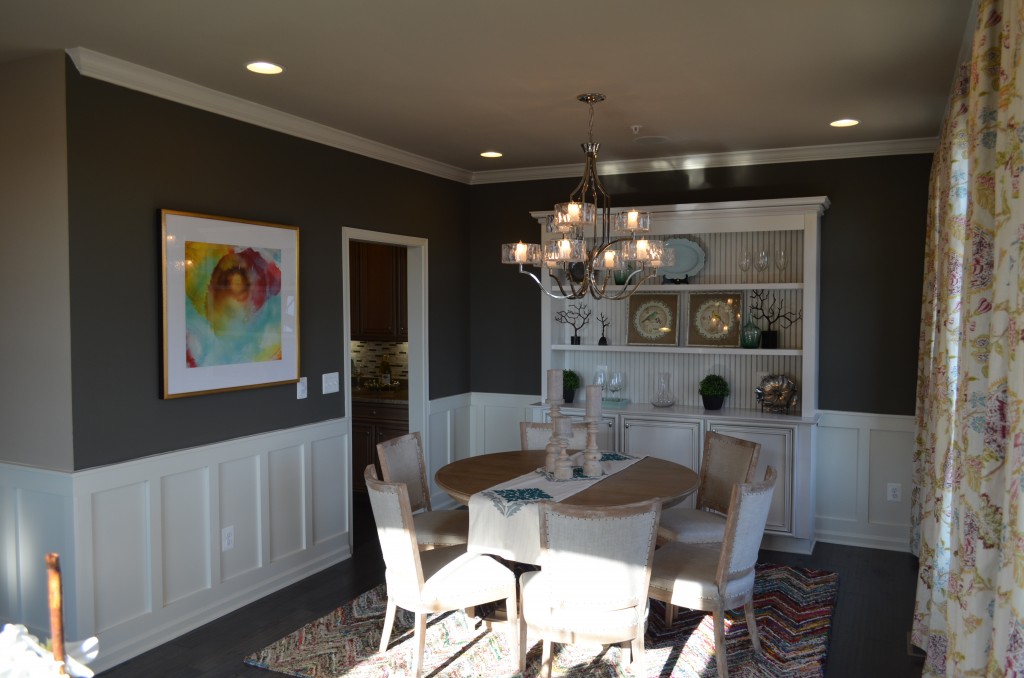
The dining room.
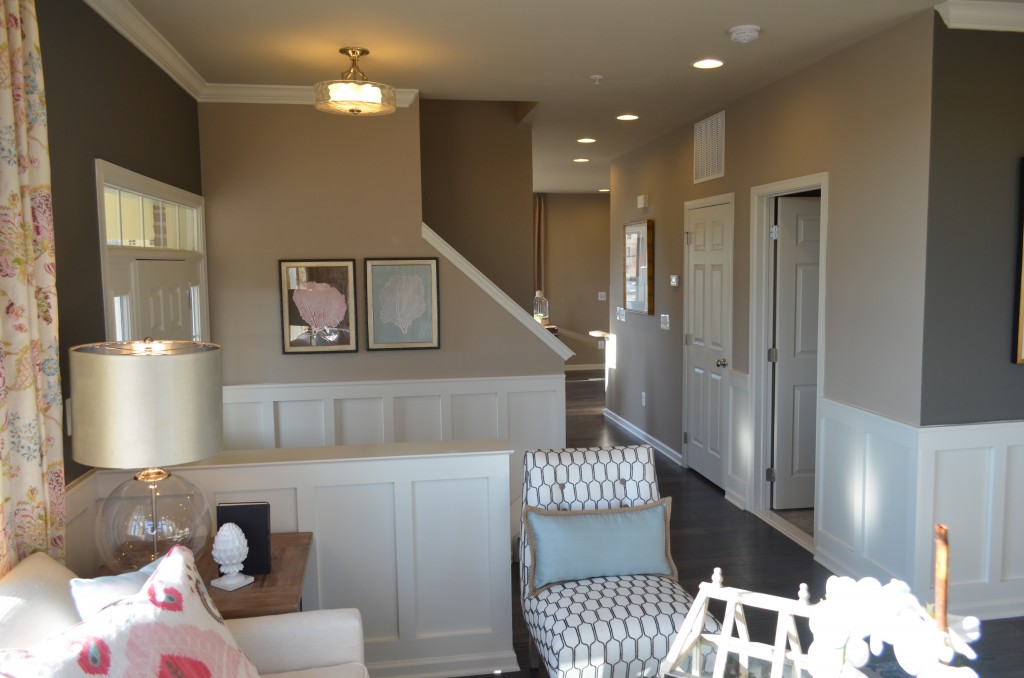
The front entry of the Easton luxury town home.
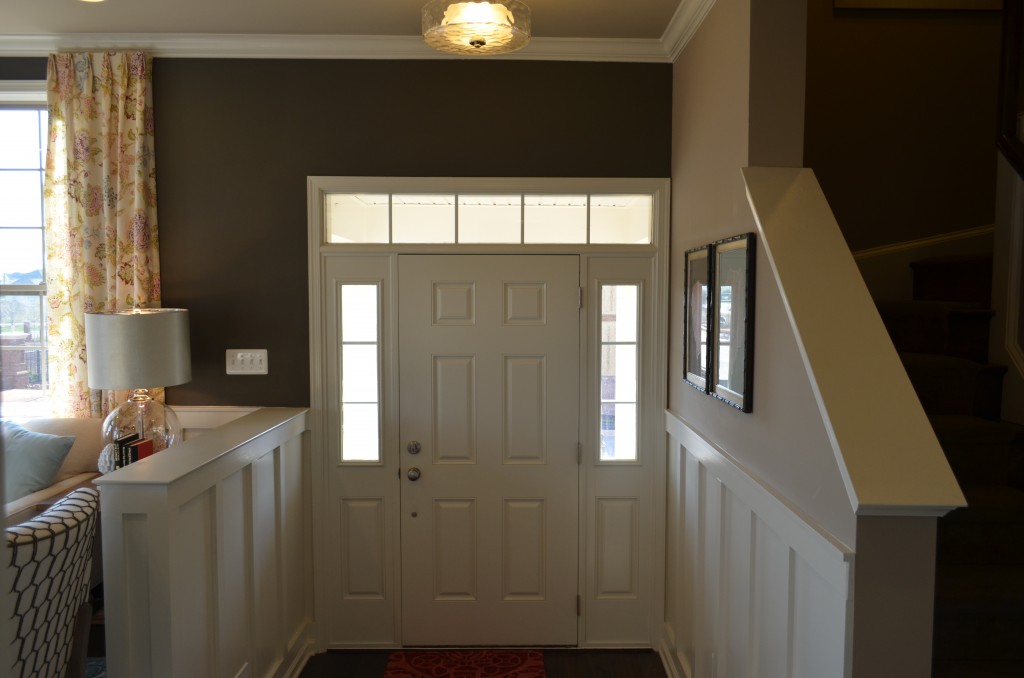
The main entrance.
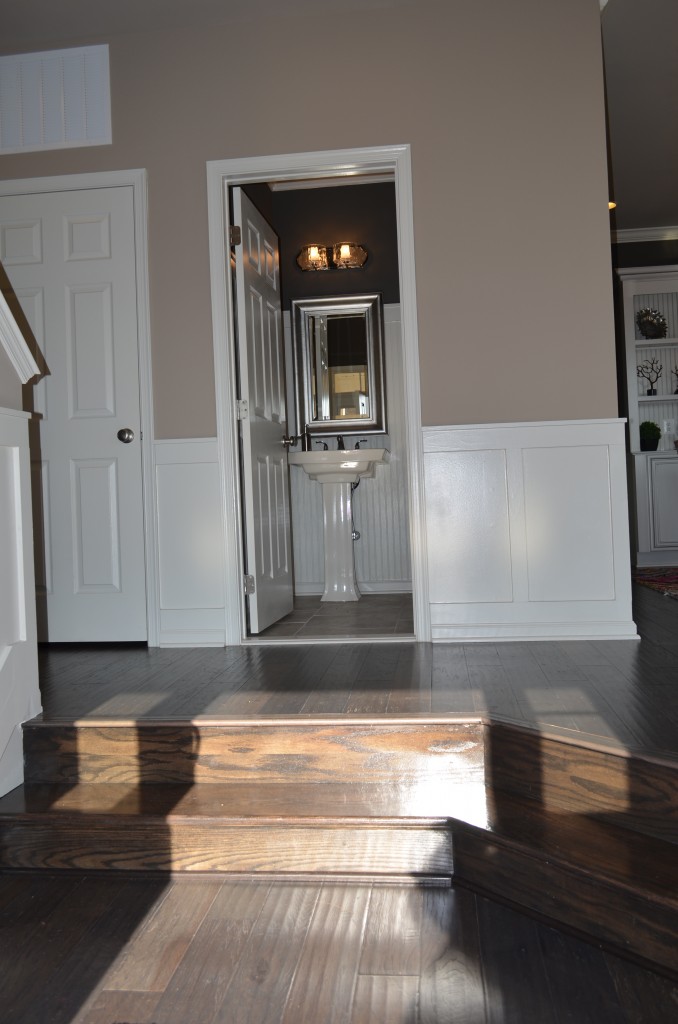
The main level powder room across from the front entrance. The family room is left and living room is right.
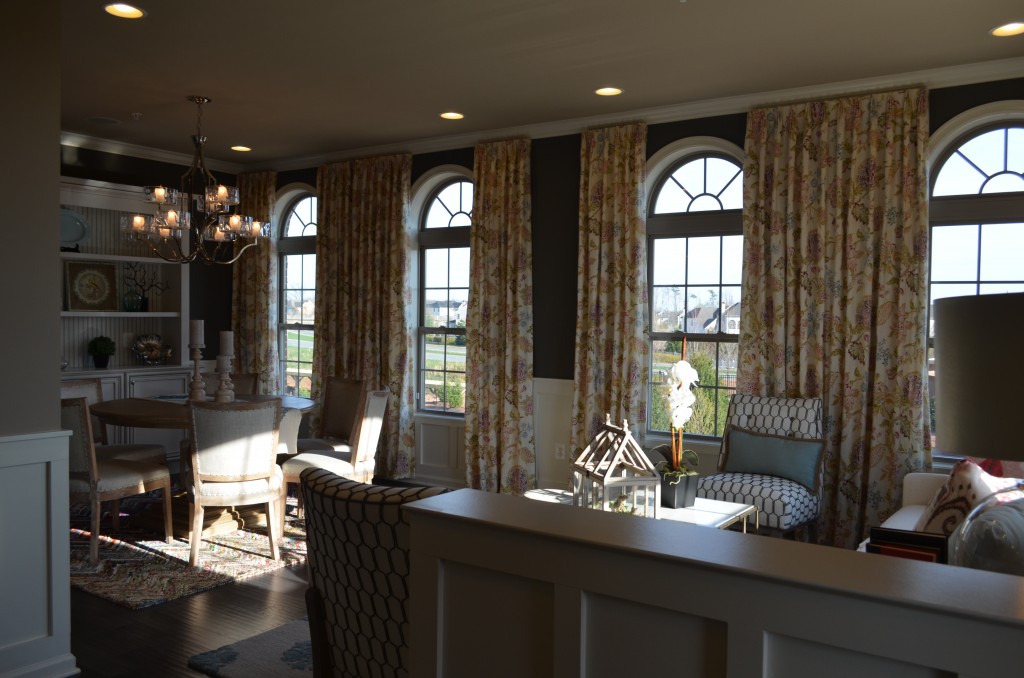
The Easton main level (dining room and living room).
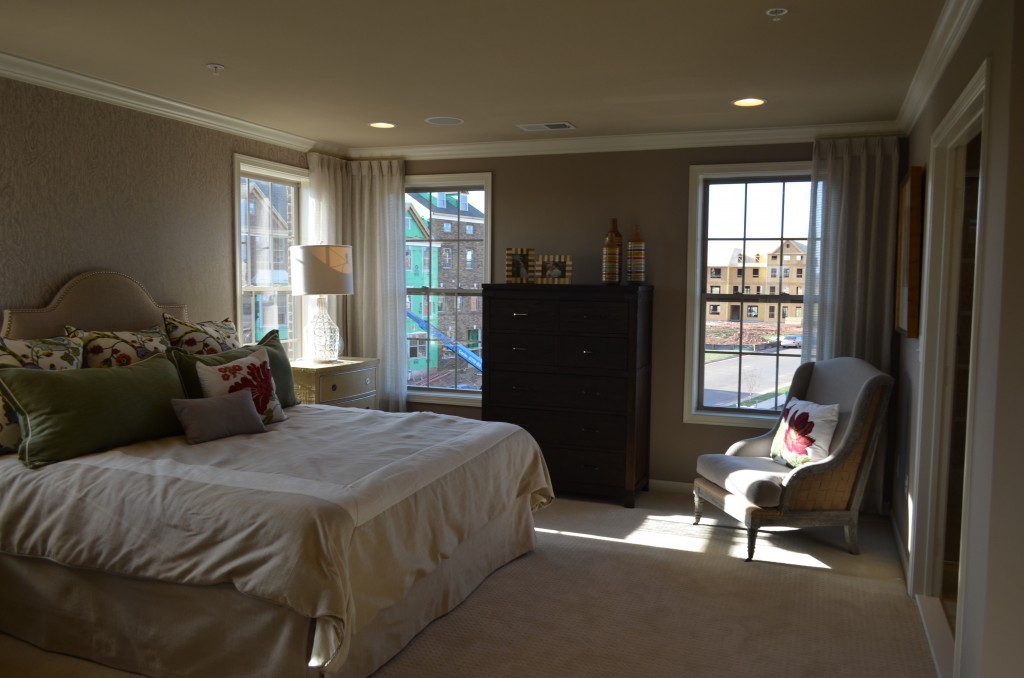
The master bedroom.
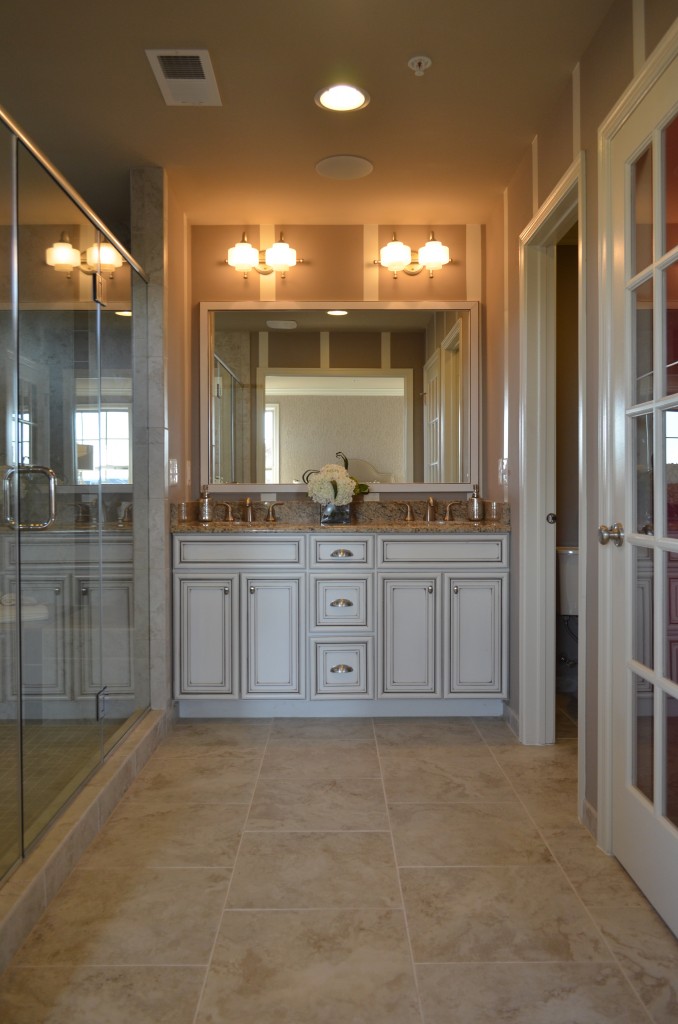
The double bowl vanity in the master bathroom.
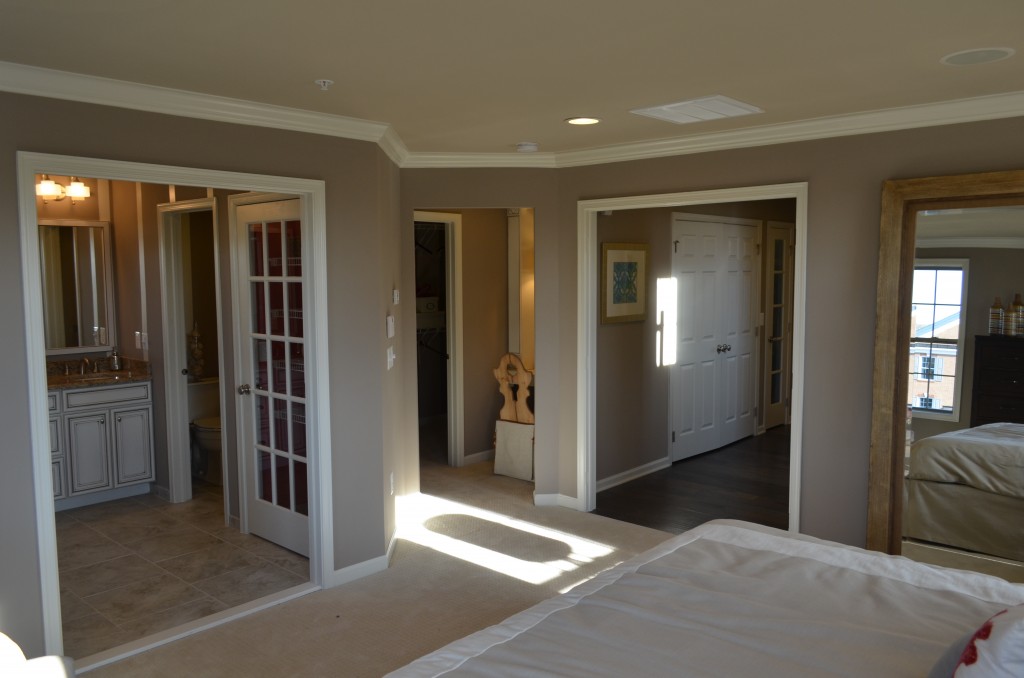
The master bathroom (left), walk-in closet (center) bedroom entry (right).
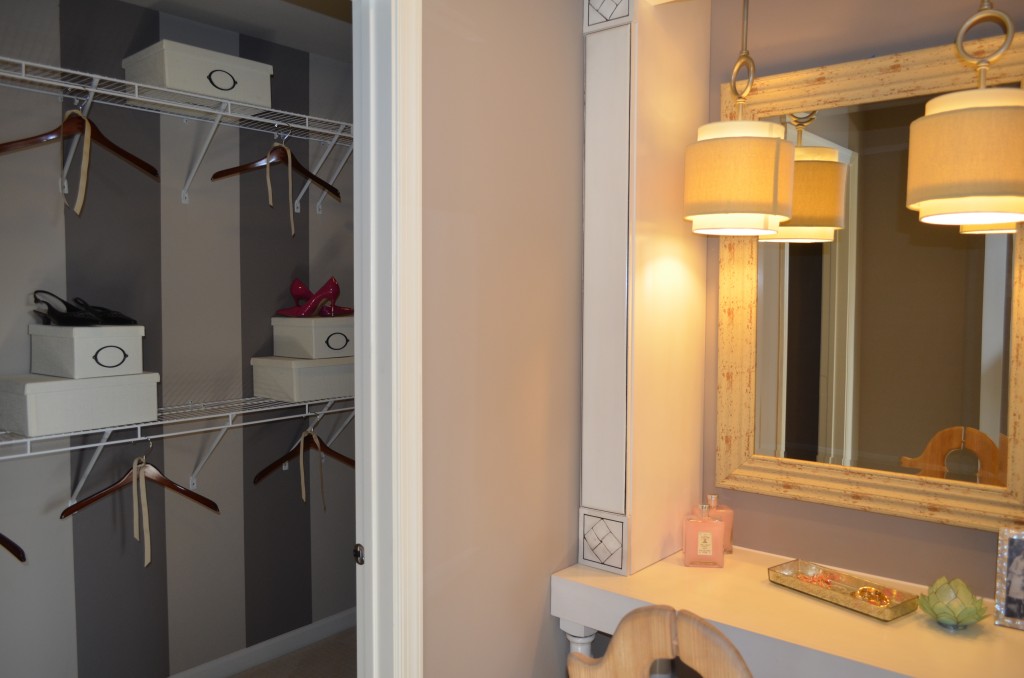
Master bedroom sitting area.
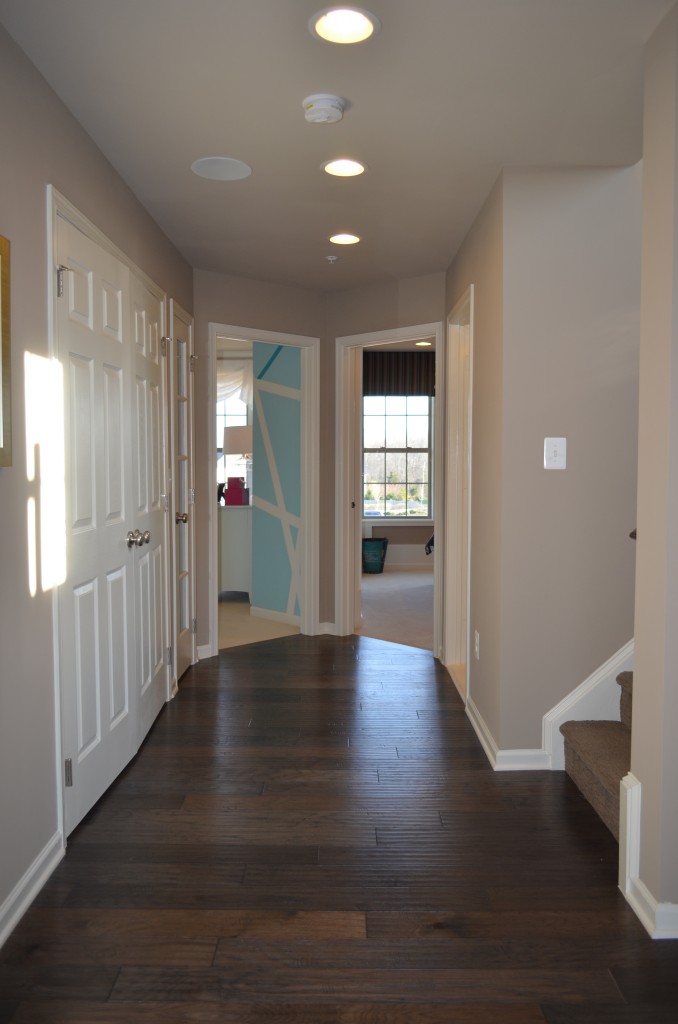
The bedroom hallway. The laundry closet and bedroom #2 are on the left. Bedroom #3 and the hallway bathroom are on the right. The steps on the right lead up to the fourth floor loft (bedroom #4) and rooftop terrace.
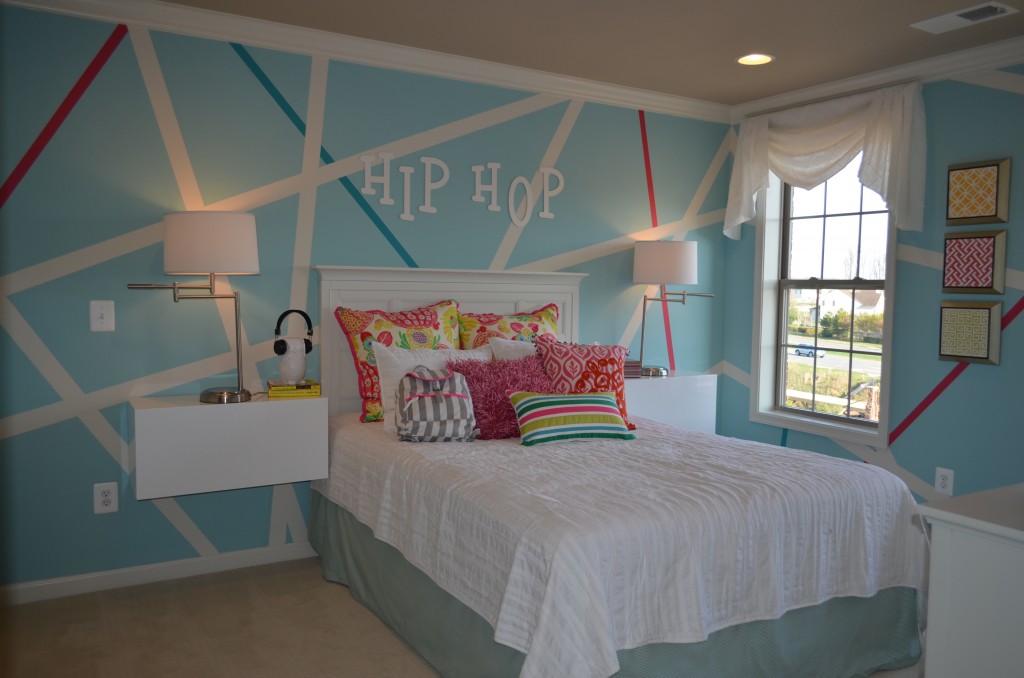
Bedroom #2.
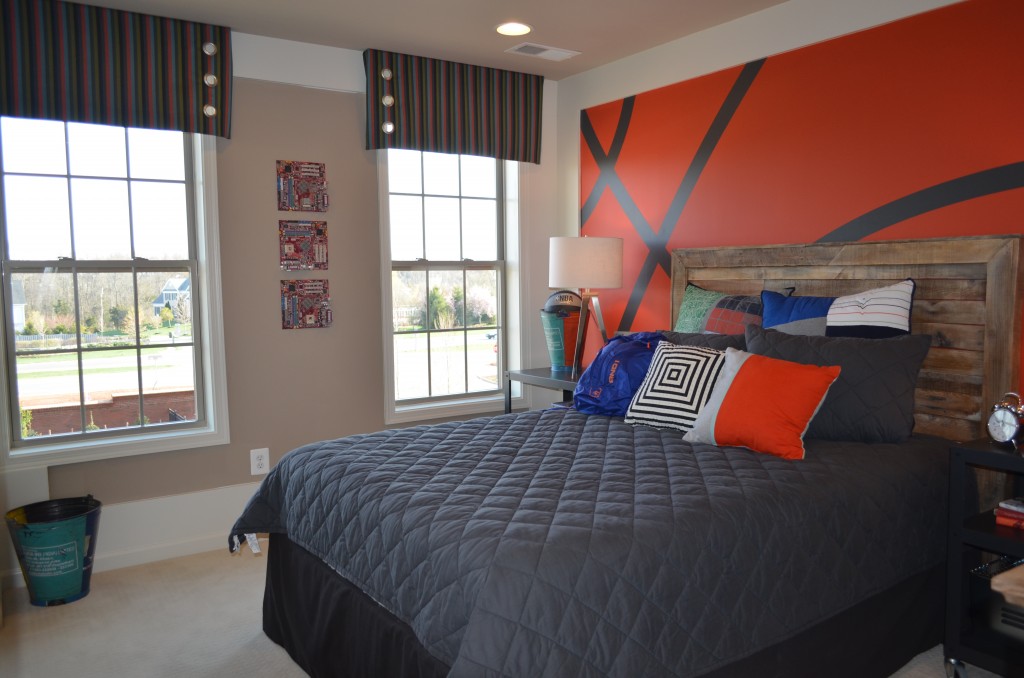
Bedroom #3.
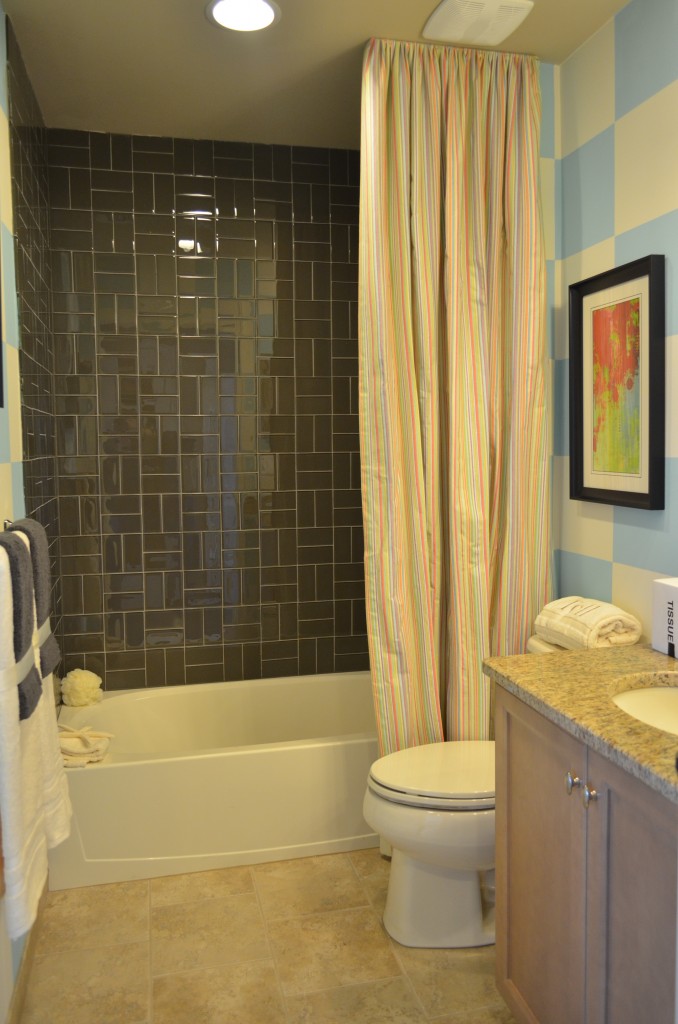
The hallway bathroom in the Easton luxury town home.
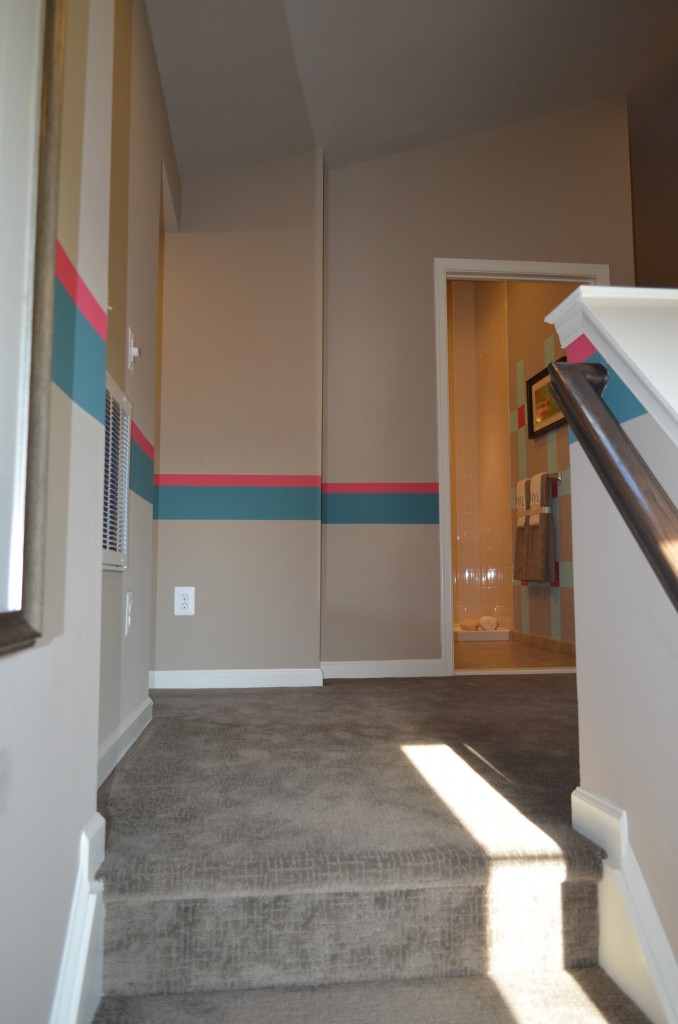
Entering the fourth floor. A full bathroom (pictured here) is included in the 4th level floor plan. This can also be built as a 4th bedroom with a rooftop terrace.
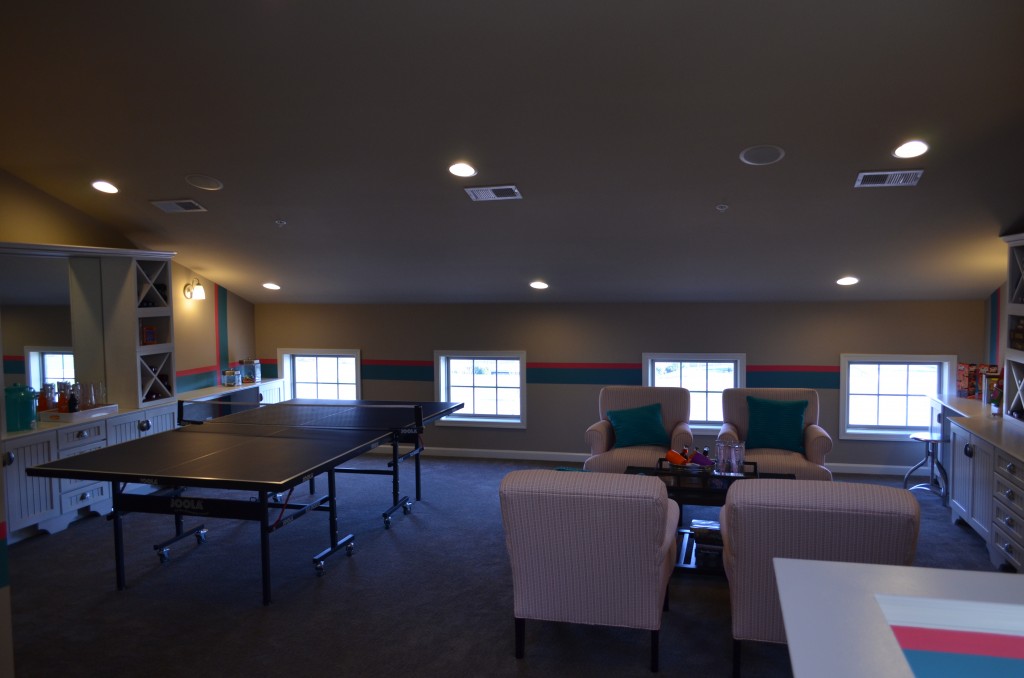
The fourth floor loft featured as a recreation room. The 4th floor design can also become a fourth bedroom.
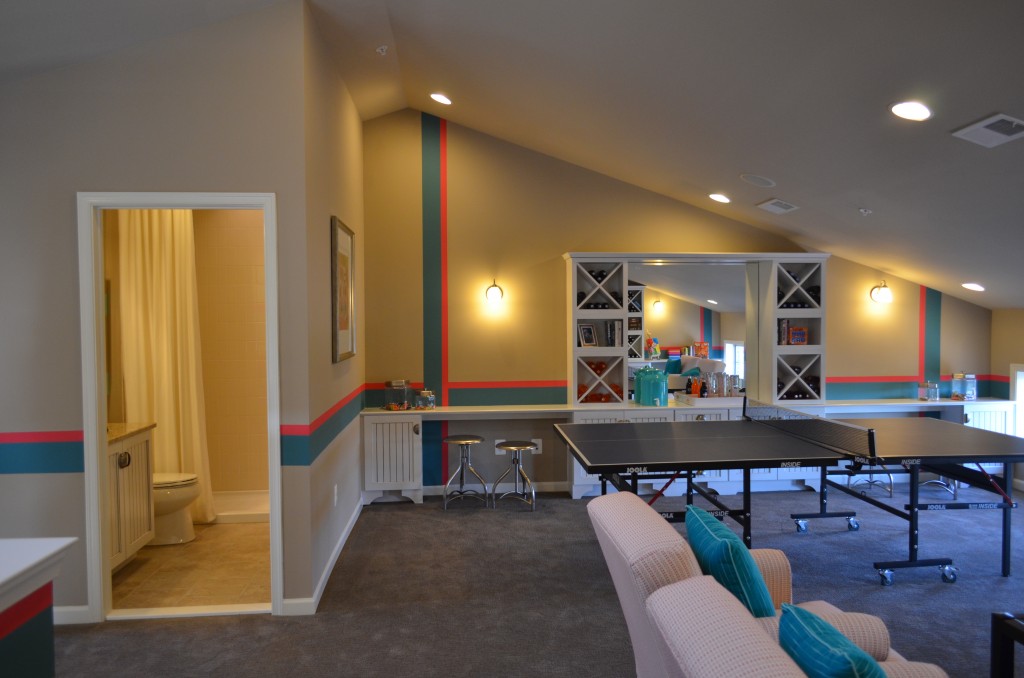
The 4th floor loft.
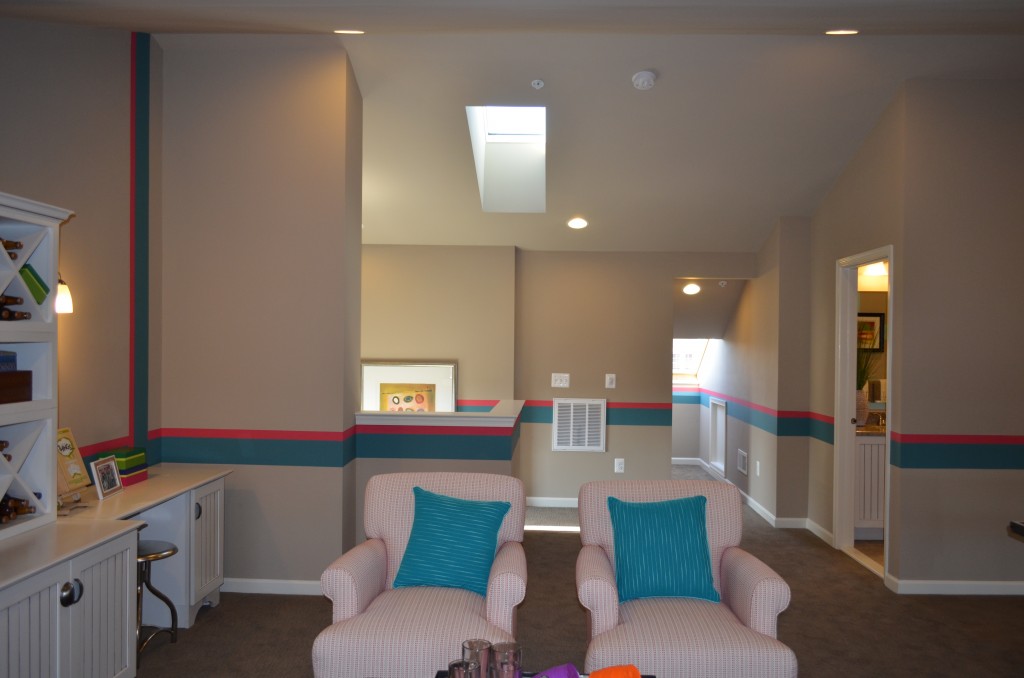
The fourth floor loft.
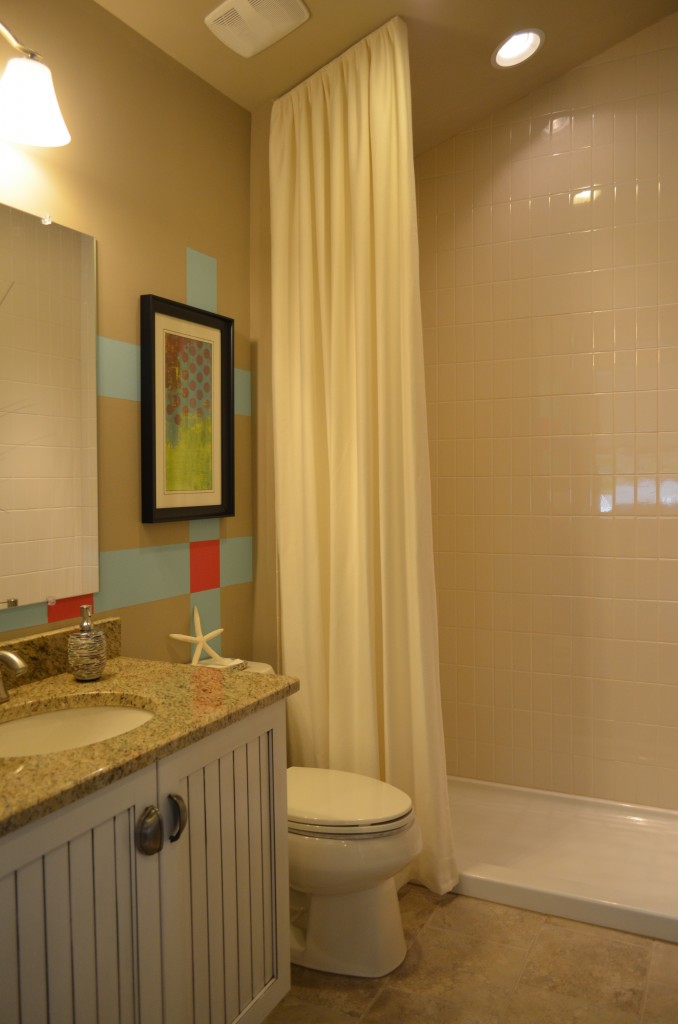
The fourth floor bedroom.
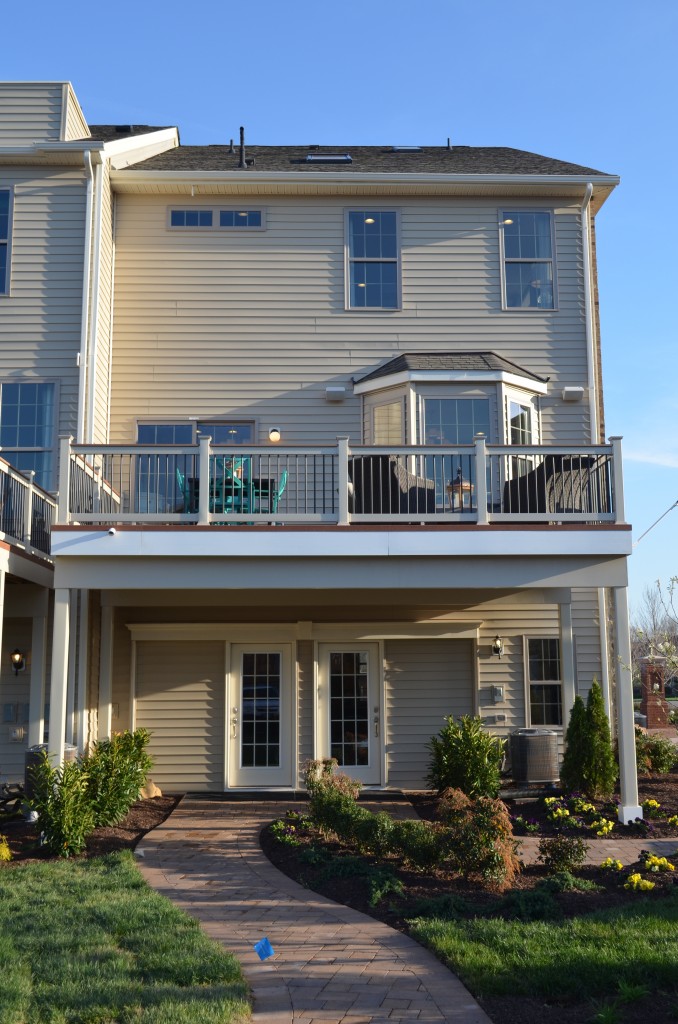
The rear view of the Easton at the Manors at Moorefield Green.
We have shown clients town home and single family home communities throughout Aldie, Dulles, Chantilly, and Ashburn. We have studied many of the subdivisions under construction and we have thoughts (positive and negative) on each community. Let our experience and knowledge of this northwestern part of Northern Virginia represent your interests in purchasing a home. Contact us to help you find your home to take advantage of our SMARTMOVE real estate rebate program.
