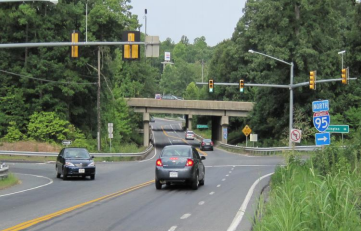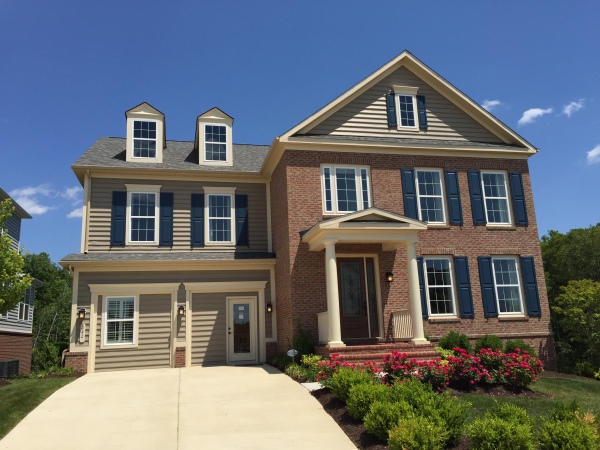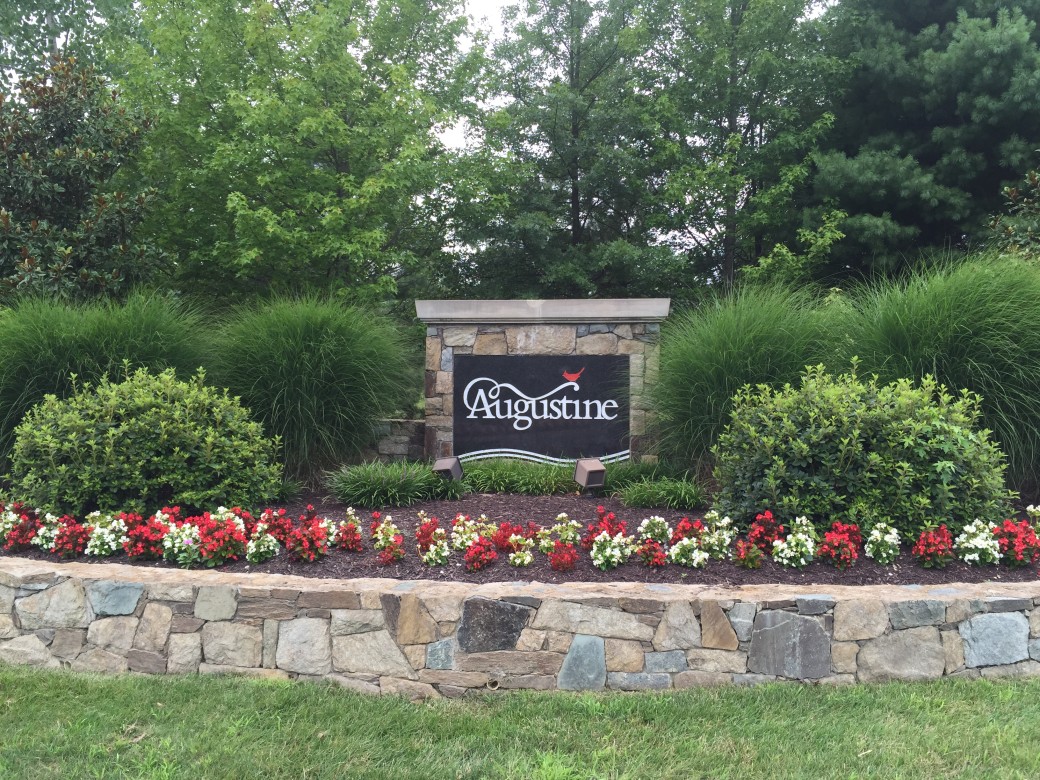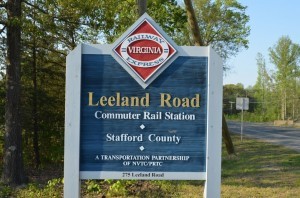Courthouse Road Interchange Plans
New Stafford Courthouse Interchange Plans Unveiled – The News Desk
Public Meeting News and Links (Courthouse Road Expansion and Interstate 95 Interchange).
Public Meeting Brochure – September 29, 2015 (Courthouse Road Expansion Project) Estimated costs: $35,966,920.
Public Meeting Brochure – September 29. 2015 (Interstate 95 and Route 630 Interchange Project) Estimated costs: $149,462,063.
We attended the Courthouse Road interchange reconstruction public meeting at Colonial Forge High School. The plans were preliminary as the project is still in the planning phase. The issues which created the most concern are listed below.
(1) The plan requires eminent domain of several businesses, including McDonald’s near the current Interstate 95 exchange with Courthouse Road (Route 630) to make space for one of two new commuter lots. The current commuter lot will be razed for highway construction, and the commuter lots on Courthouse Road, and Austin Ridge Drive will add over 500 more spaces for commuters on Route 630. Residents felt the businesses should remain intact by moving the commuter lot to the southwest side of the Interstate exchange.
(2) There was opposition from development representatives of Embrey Mill. This residential and commercial project is now under construction next to Austin Ridge. The Embrey Mill project connects Mine Road with Courthouse Road about 1 mile west of I-95. The opposition to the current plan focuses on problems park and ride commuters will experience traveling east on Courthouse Road trying to reach the commuter lots. This matches the concerns of private citizens. Both groups would agree with a plan which moves the commuter lot from the Route 630 McDonald’s next to Wyche Road, to the southwest corner of I-95 and Courthouse Road.
(3) The biggest objection from attendees was changing the access for public safety vehicles to Interstate 95. The current plan would require emergency vehicles to use the I-95 exchange from Jefferson Davis Highway (U.S. 1) at Stafford Hospital instead of the current interchange at Courthouse Road. This would increase response times of fire and rescue vehicles leaving the Station 2 facility, and occasionally deputies assigned to the Field Operations Division of the Stafford County Sheriff’s Office.
(4) The last item was once again about commuter lots. There are no plans for traffic signals to regulate traffic at both commuter lots. Attendees were told the approval of traffic signals is based on the daily number of vehicles expected to enter and exit the lots. There were several objections to having commuter lots without traffic lights. The best comment supported the use of traffic signals because one commuter bus releasing passengers in a commuter lot equaled 50 vehicles attempting to exit at one time.
(5) Instead of a wide sweeping cloverleaf exchange, traffic entering and exiting Interstate 95 and Courthouse Road will do so through a diverging diamond interchange
Click here for the Virginia Department of Transportation page for the Route 630 (Courthouse Road) and I-95 Interchange Reconstruction Project. The link will provide the project overview, project details, and project design maps. The cost of this project is estimated at $161.6 million, and the construction start date is scheduled for 2016 with a completion estimate of 2019.
The neighborhoods directly impacted by the Courthouse Road are shown below.
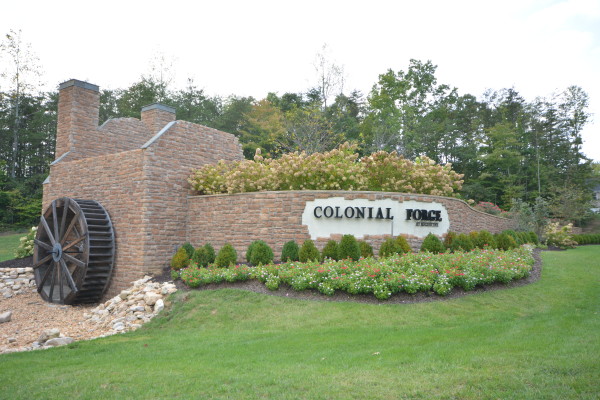
Colonial Forge at Augustine subdivision is off of Interstate 95 exit 140 (Stafford) on Courthouse Road (Route 630) near Ramoth Church Road and Winding Creek Road in Stafford County contains single-family homes, townhouses, and condominiums by Augustine Homes, Beazer Homes, and Drees Homes. The subdivision is next to Colonial Forge High School, a short walk to Winding Creek Elementary School, and approximately one mile to Rodney Thompson Middle School. All three of these schools serve the Colonial Forge at Augustine subdivision, and are highly regarded by Stafford County residents.
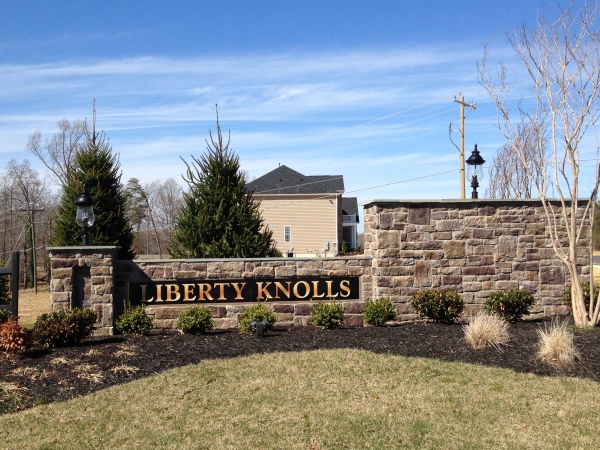
Liberty Knolls at Colonial Forge subdivision is among many new subdivisions under construction along Courthouse Road (Route 630). It offers 99 single-family homes (estate series) on one-third acre home sites. Liberty Knolls is less than 3 miles from Interstate 95 exit 140 (Stafford). Ryan Homes offers granite counters, hardwood flooring in the kitchen, stainless steel appliances, recessed lighting, finished basement recreation room, and several other traditional upgrades as standard features. The home designs offered here are the Milan (starting at $454,990), Torino (starting at $499,990), Victoria Falls (starting at $459,990), Avalon (starting at 534,990), and Ellington (starting at $599,990).
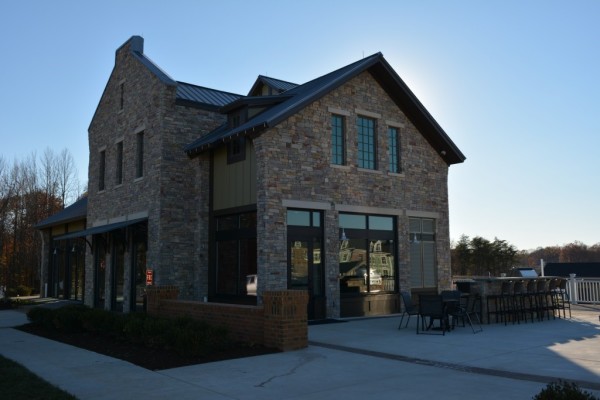
Embrey Mill will be the largest subdivision in Stafford County when completed (2024). The first phase of development has 472 homes. This master planned community will have 1,827 homes, a community elementary school, shopping center, 10 miles of walking trails, 4 community parks with athletic fields. The Embrey House community center also has a 25-meter pool, fitness and locker rooms, community cafe, and community gathering areas. This 831-acre master planned community will surround the western edge of Austin Ridge subdivision and development will extend to Hampton Oaks and Autumn Ridge. Embrey Mill is designed with 285 acres of open space. Stafford County is building a fitness and aquatic center next to Embrey Mill. This facility will have a 60,000 square foot, $7 million indoor fitness and aquatics center with a 50 meters by 25 yards swimming pool for competition swimming events. Building designs also have a therapeutic pool, exercise rooms, basketball courts, and classrooms. The $18.7 million fitness center includes 12 artificial turf athletic fields.
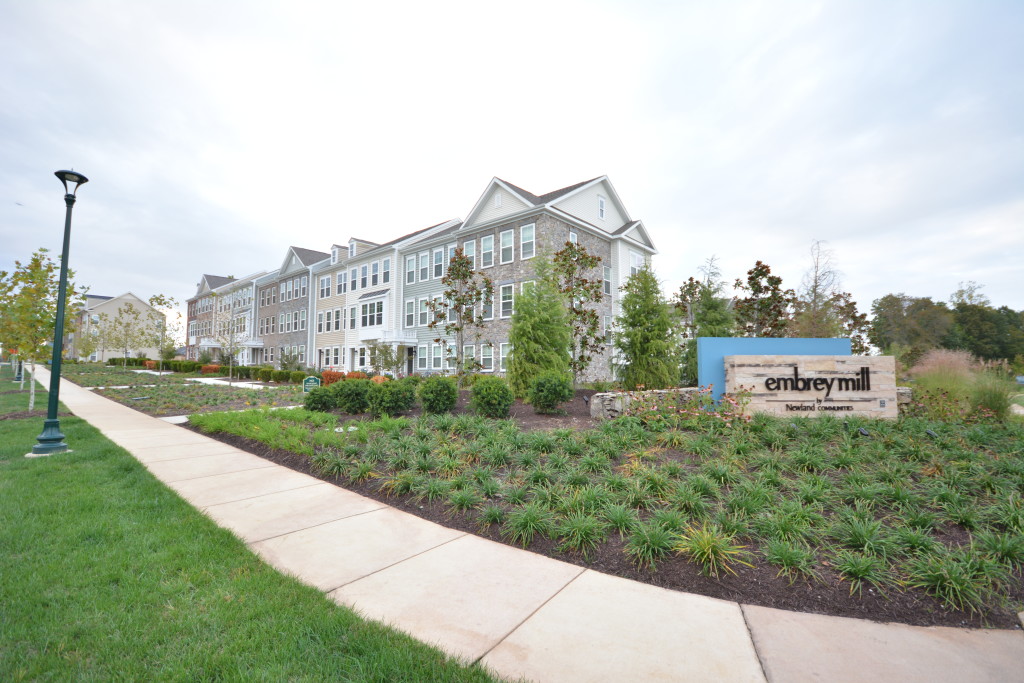
The town homes shown here are the Cavalier and Sentinel from Miller and Smith. Other townhouses at Embrey Mill include the Kenneth and Kimberly designs by Richmond American Homes, and the Brahms, Mendelssohn, and Schubert by Ryan Homes.

