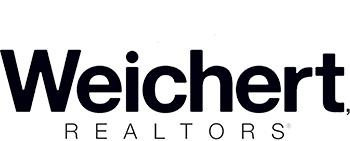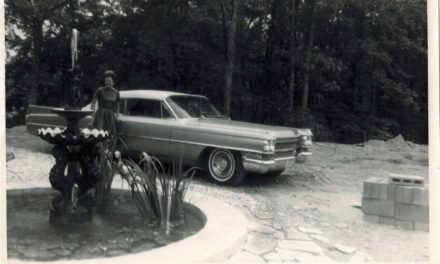Loudoun Valley by Toll Brothers in Ashburn Virginia is a collection of town home and single-family home neighborhoods. The community has neighborhood schools which are part of Loudoun County Public Schools. Rosa Lee Carter Elementary School, Stone Hill Middle School, and Rock Ridge High School are all part of the Loudoun Valley community. The Loudoun County Parkway runs through Loudoun Valley, and it is a few minutes away from the Dulles Technology Corridor and Washington Dulles International Airport. The surrounding shopping, dining, and entertainment venues are too many to list in this article.
Loudoun Valley offers 300 acres of open space with miles of biking, nature, and walking trails; Broad Run Stream Valley Park, Highland Park, and Valley Falls Community Park. The clubhouse has a state-of-the-art fitness room, conference room, studio room (fitness classes), a 25 meter competition pool, children’s pool, and wading pool. There are also athletic courts (tennis and basketball), and a playground at the clubhouse. The completion of this community will add 2 additional community pools and a retail center. Descriptions of the neighborhoods in Loudoun Valley are listed below.
Loudoun Valley master planned community consists of 8 communities in Ashburn, Virginia: The Amberlea, The Buckingham, The Fairmont, The Glen, The Heritage, The Meadows, The Old Towne, and The Villages. The Amberlea is a town house community with the Bradlea, Kingsley, and Crofton floor plans. These are town homes with 4 bedrooms and 2 car garages. The Buckingham is a luxury town home community featuring the Halley and Denham floor plans. The Fairmont community has 2 luxury town home designs with structural upgrades. The Kenley at $436,000, and the Calverton at $457,000. The Glen is a single family home community with the Irvine at $679,000, the Richmond B at $719,000, the Woodstock at $690,000, and the Yates at $$718,000. The Heritage has 2 car garage town homes. These are the Jamestown which has 2,300 finished sq. ft. at $476,000, and the Leesburg with 2,500 finished sq. ft. at $497,000. The Meadows is a luxury town home community with 3 floor plans between 2,200 to 3,200 finished sq. ft. with 2 car garages. The Meadows has the Bradbury at $462,000, the Ellicott at $483,000, and the Portsmouth at $455,000.
The Old Towne is a courtyard style townhouse community with 5 different floor plans. The floor plans include the Cameron (2,751 finished sq. ft. at $505,000), the Eastwood (2,412 finished sq. ft. at $510,000), the Mercer (2,707 finished sq. ft. at $525,000), the Norris (2,538 finished sq. ft. at $525,000), and the Shelton (2.680 finished sq. ft. at $525,000). The Villages has 4 single family home designs between 3,200 to 3,360 finished sq. ft. with 2 car garages. The floor plans include the Northwyck at $605,000, the Putnam at $609,000, the Vicksburg at $615,000, and the Yalesville at $621,000. Amenities for these communities in Loudoun Valley include swimming pools, tennis and basketball courts, fitness center, miles of walking and biking trails, and playgrounds. The maintenance fee for townhouse communities is $112 monthly. This also provides front lawn service, trash service, and common maintenance.
This is the Loudoun Valley clubhouse at 43100 Barnstead Drive Ashburn, Virginia. Communities at Loudoun Valley include the Amberlea, Buckingham, Carriages, Fairmont, Glen, Heritage, Meadows, Old Towne, and the Villages. Loudoun Valley is next to Loudoun County Parkway. Evergreen Ridge Road is the main roadway in this community.
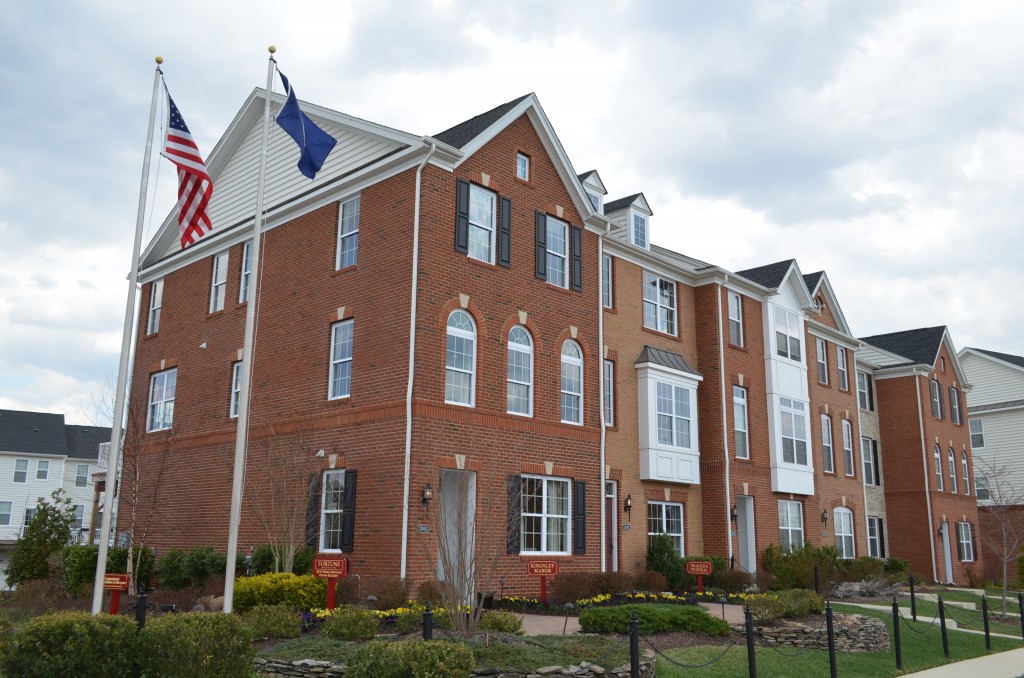
These are the Bradlea, Kingsley, and Crofton town homes in Amberlea at Loudoun Valley. This Toll Brothers community offers townhouses with 3 finished levels, 4 bedrooms, 2 car garage, and 1,900 finished square feet. Prices start at $380,000.
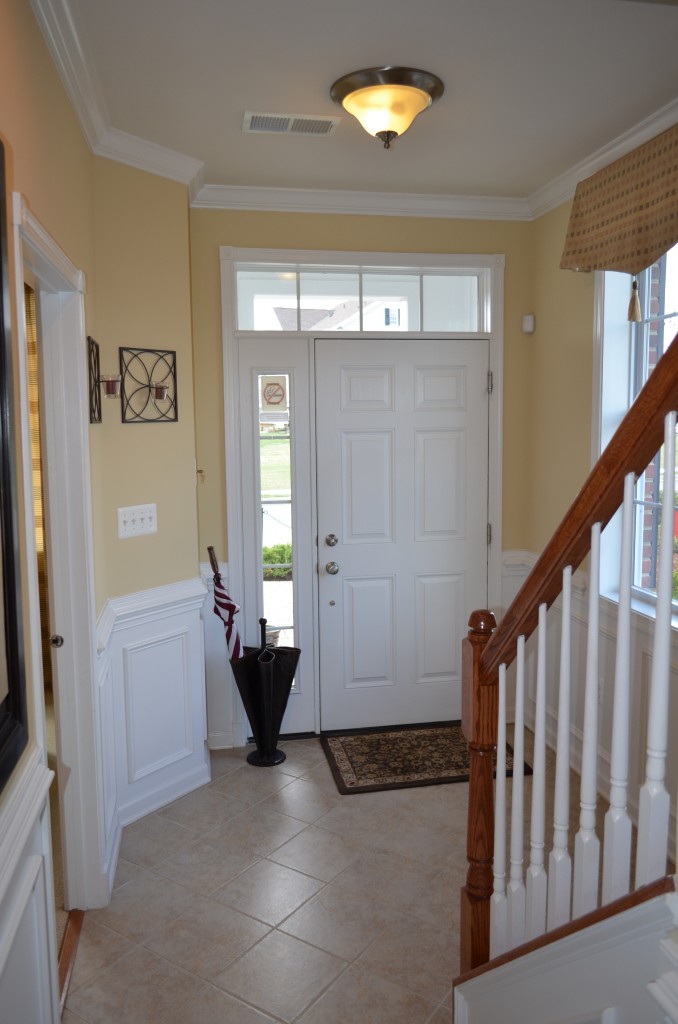
This is the ground floor main entrance in the Kingsley town home in the Amberlea at Loudoun Valley. This level has a single car garage, full bathroom, and fourth bedroom.
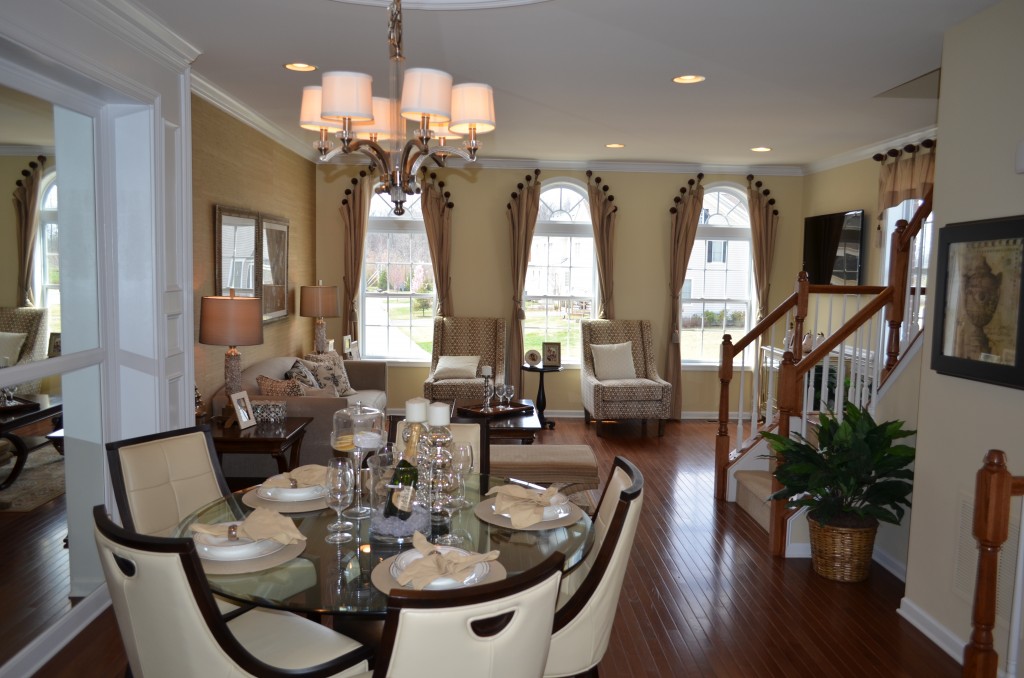
This is the living room and dining room in the Kingsley town home in the Amberlea at Loudoun Valley.
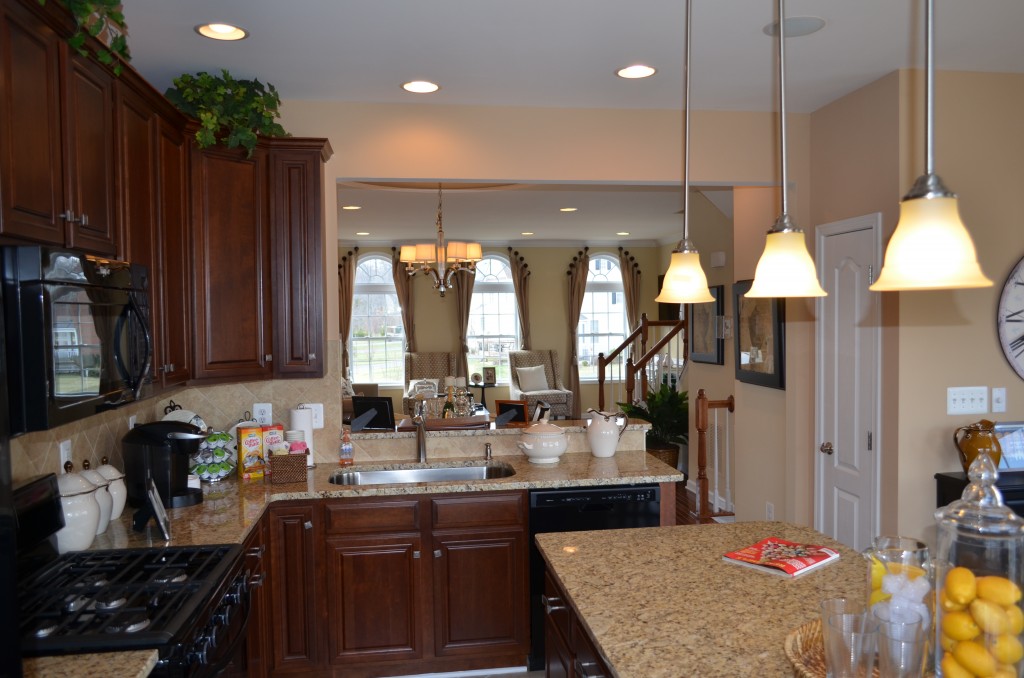
The kitchen in the Kingsley. Standard features include granite counters, hardwood floors in the kitchen, breakfast area, and foyer, 42 inch maple cabinets, whirlpool stainless steel appliances, ceramic tile backsplash, stainless steel under mount sink, and 9′ ceilings (all floors).
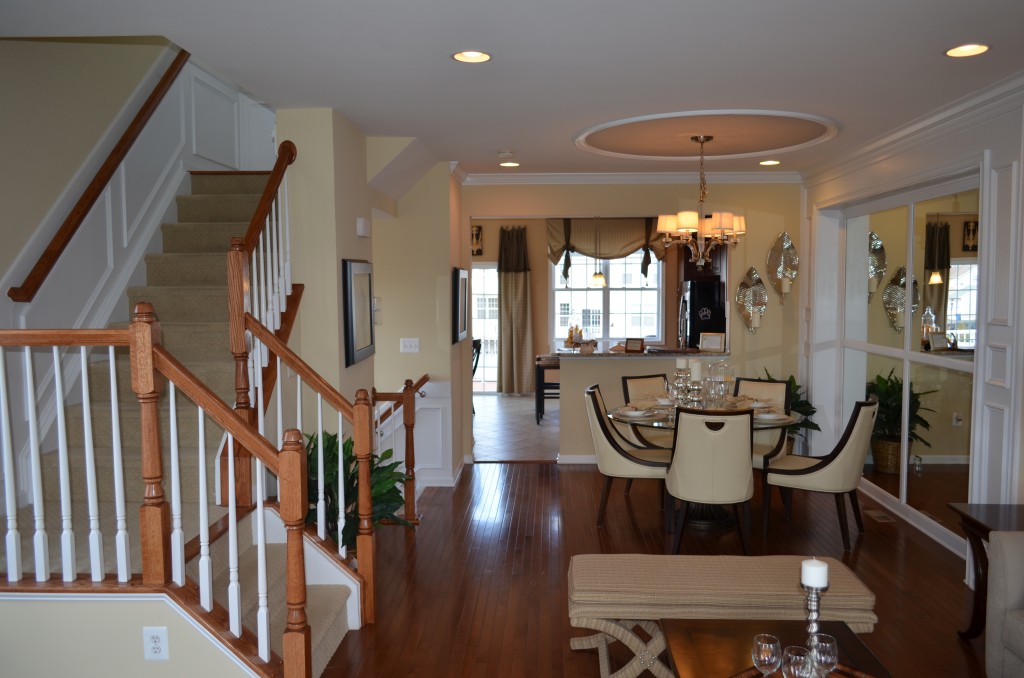
The Kingsley dining area with the kitchen in the background.
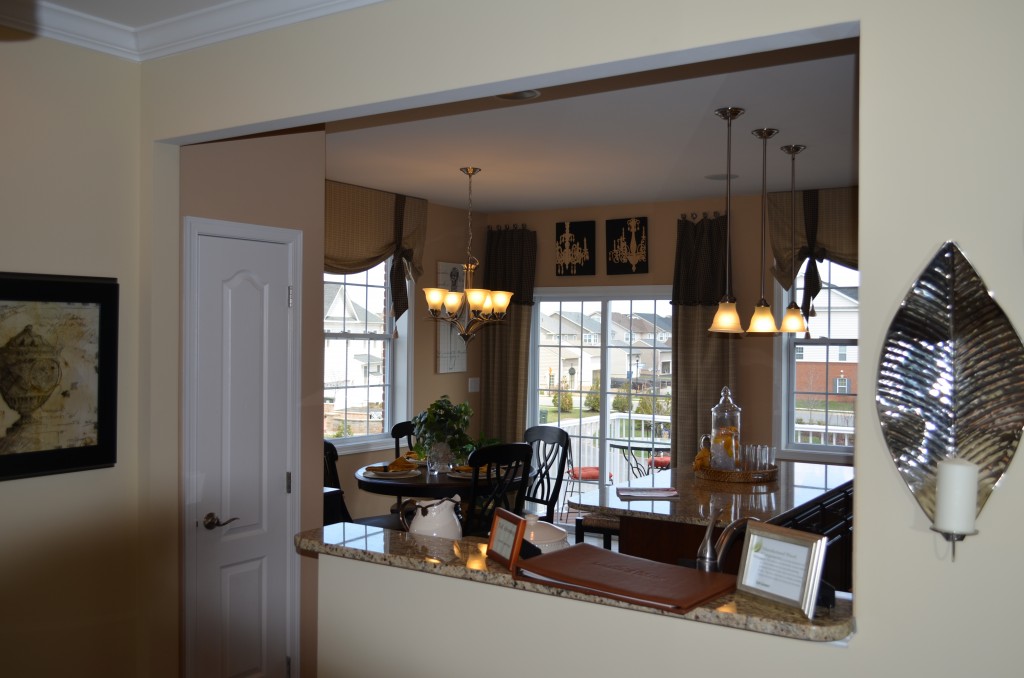
The Kingsley kitchen (center island and breakfast area).
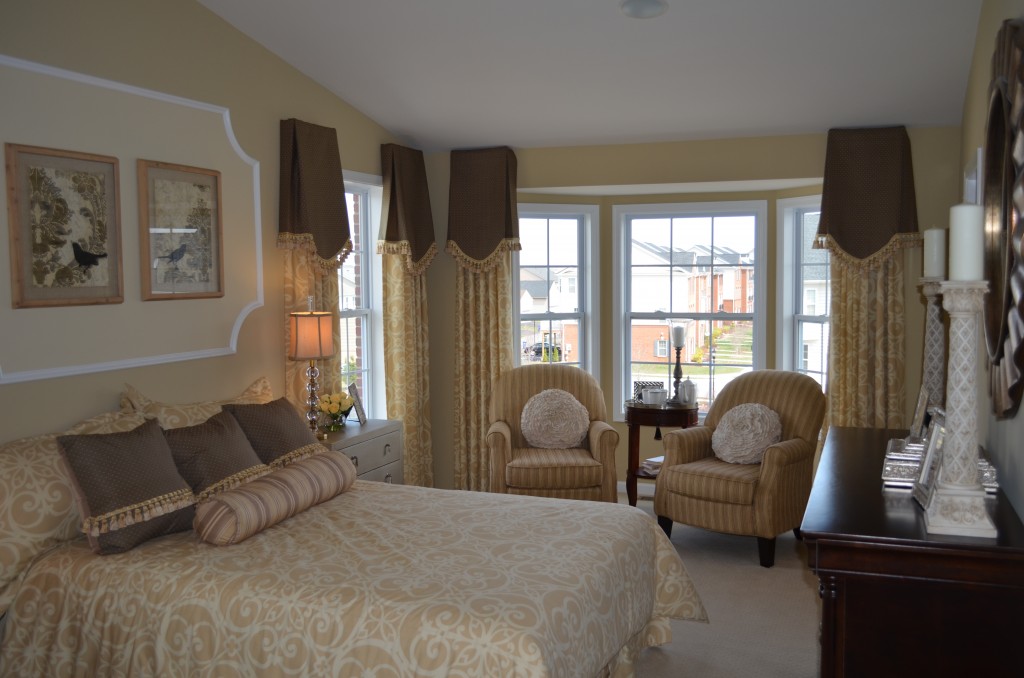
The master bedroom in the Kingsley.
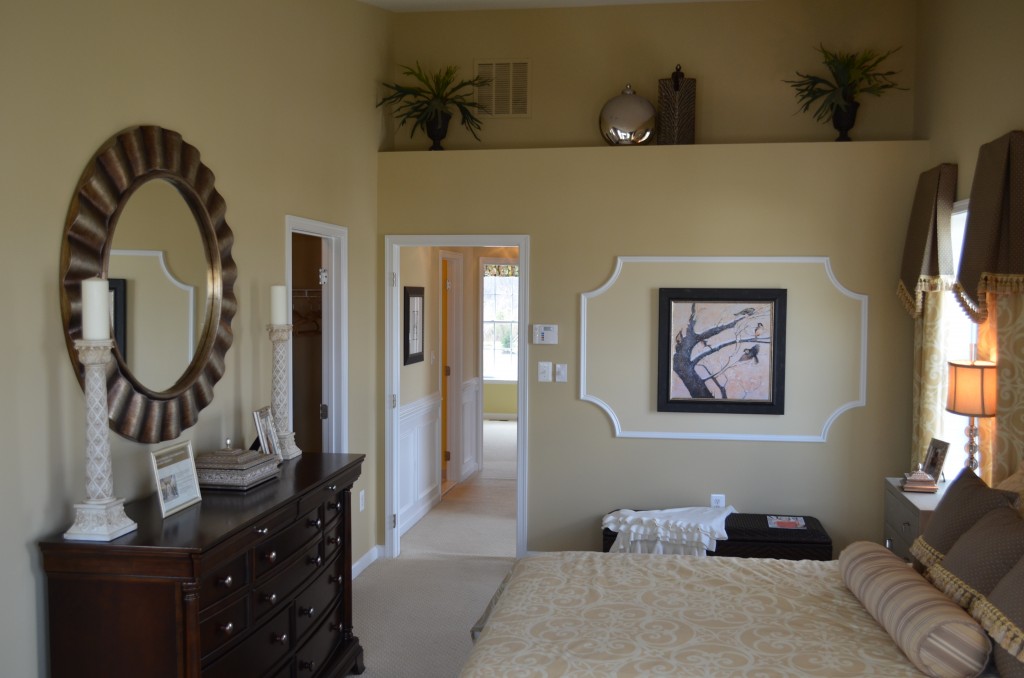
The Kingsley master bedroom. All third floor bedrooms have vaulted ceilings.
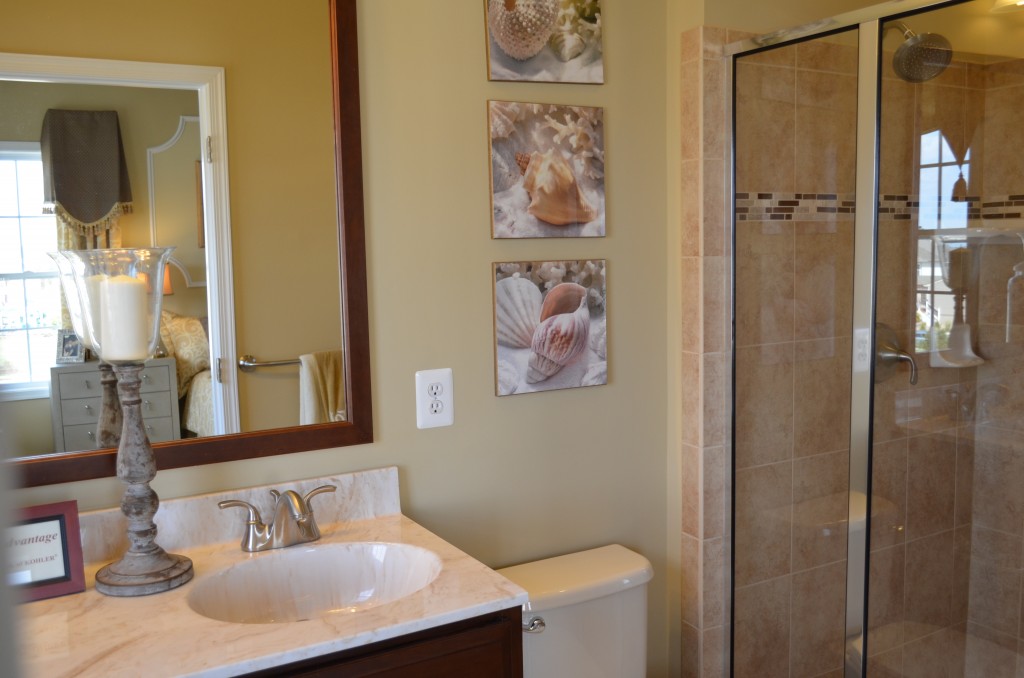
The Kingsley master bathroom. Ceramic tile is a standard feature in all bathrooms in the Amberlea at Loudoun Valley.
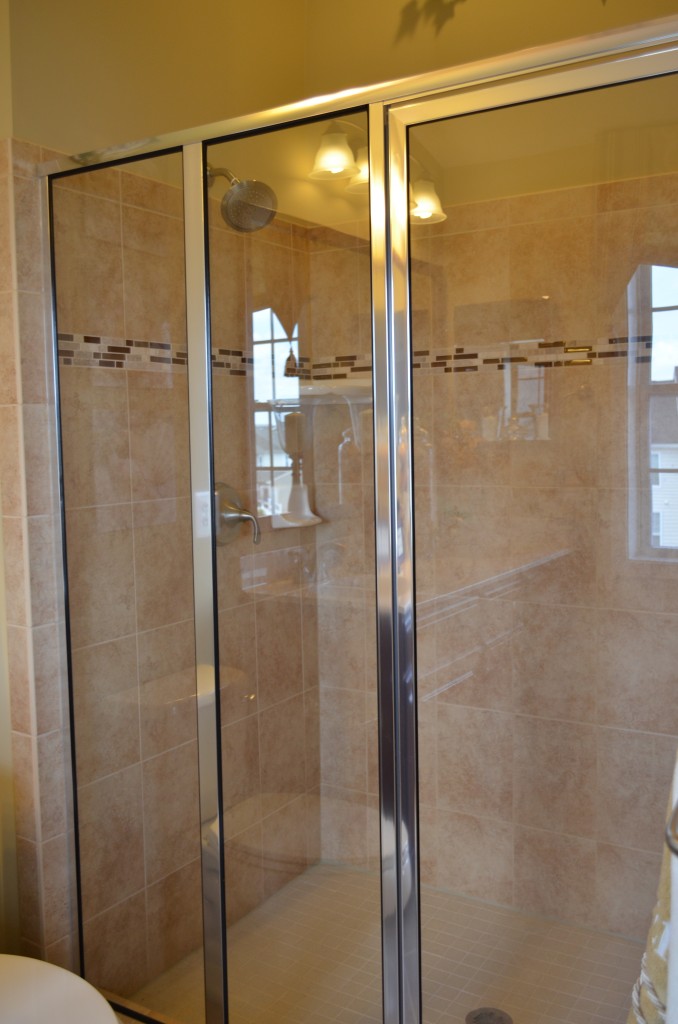
The shower in the master bathroom of the Kingsley.
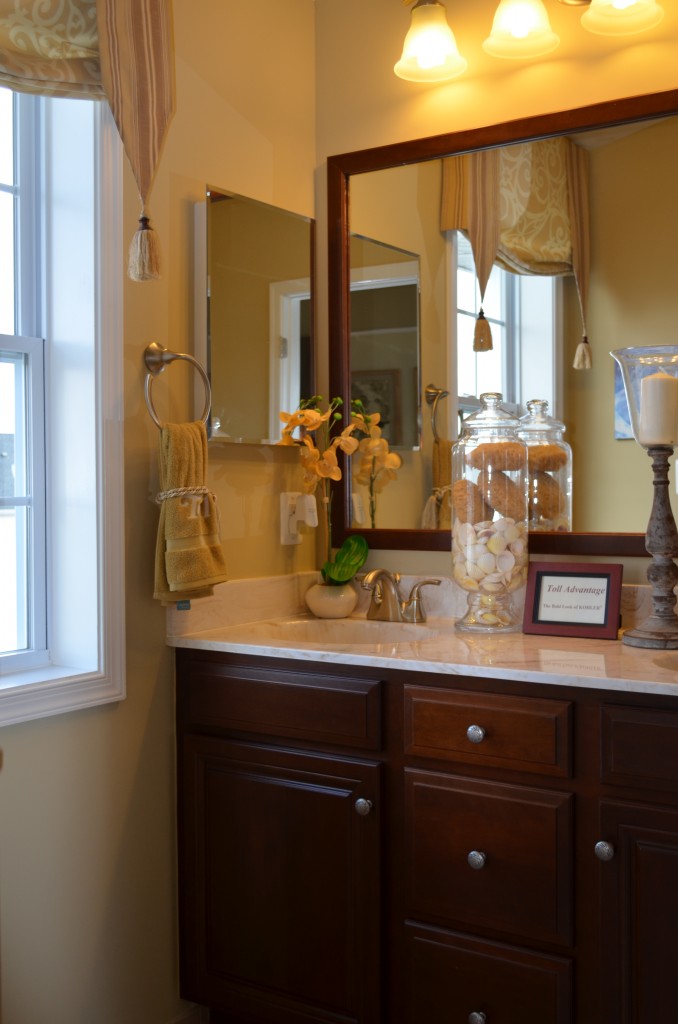
The double bowl vanity in the master bathroom of the Kingsley.
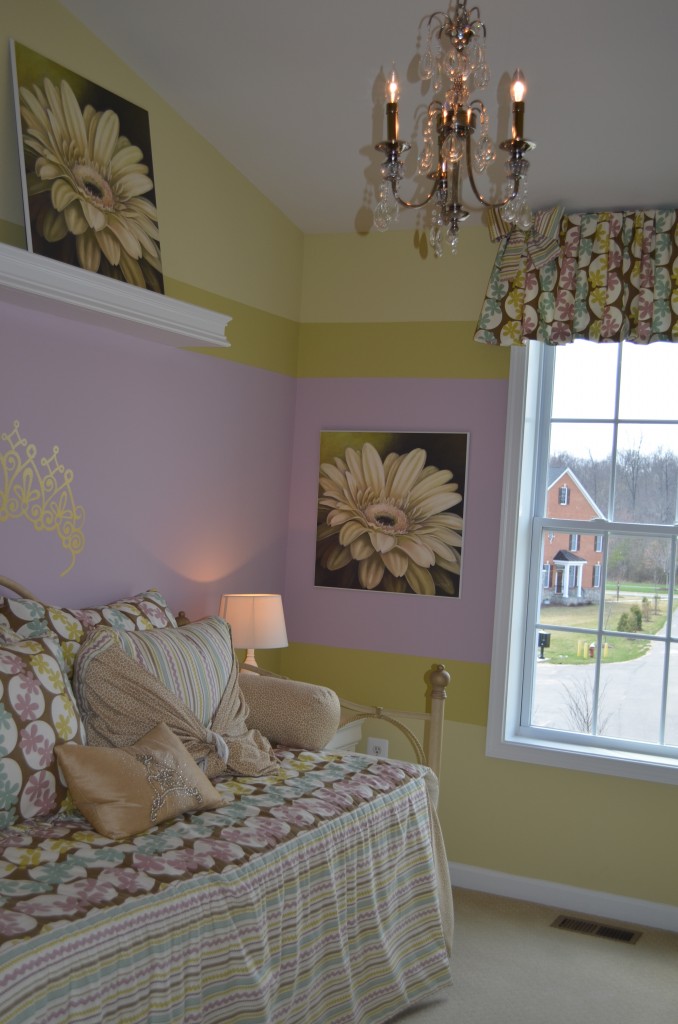
This is bedroom #2 (11′ 9″ by 8′ 6″) with a vaulted ceiling in the Kingsley.
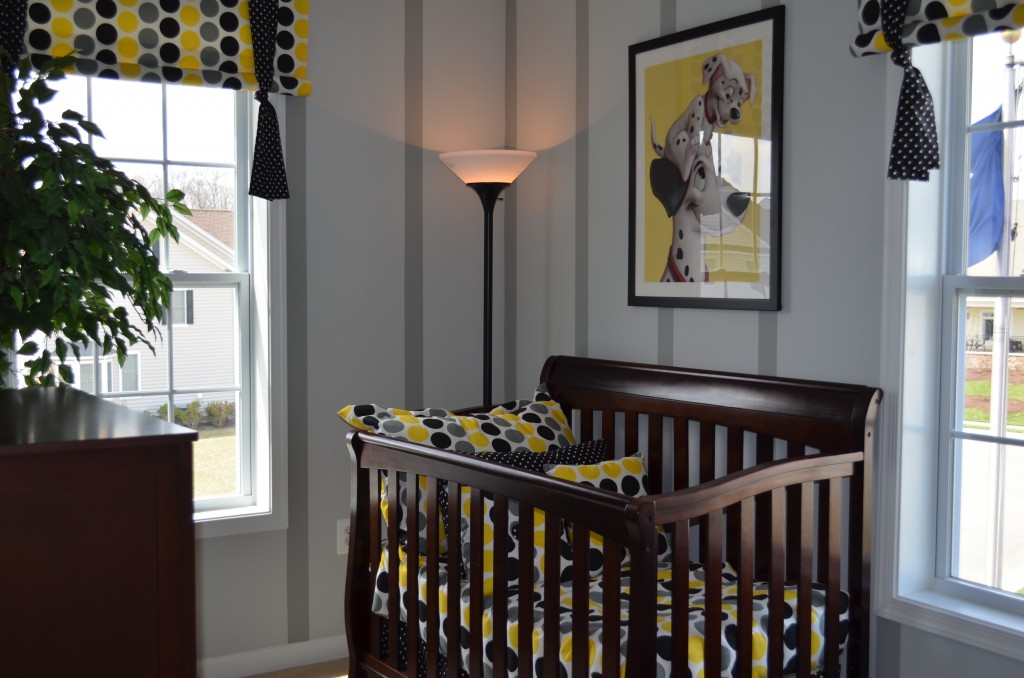
This is bedroom #3 (10′ 9″ by 8′ 4″) with a vaulted ceiling in the Kingsley.
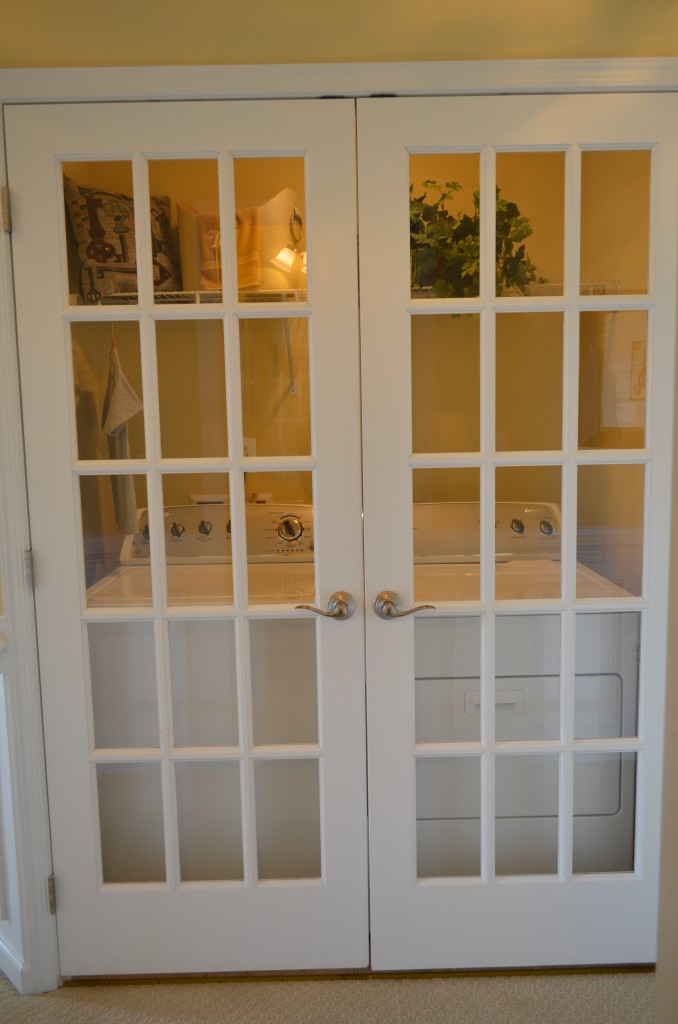
The laundry closet in the third floor hallway of the Kingsley.
The Amberlea
The Amberlea at Loudoun Valley offers 3 finished floors in garage town homes with 1,900 finished square feet of living space. Priced from the upper $300′s to mid $400′s, the 3 floor plans in these townhouses have upgraded kitchen packages as standard features (stainless steel appliances, hardwood flooring, and granite counters), and a washer and dryer are provided in the third floor hallway laundry closet. Toll Brothers offer the Bradlea, Kingsley, and Crofton town home designs in this neighborhood.
The Buckingham
The Buckingham at Loudoun Valley offers 2 luxury town home style condominiums with 1,575 to 2,485 finished square feet of living space. Priced from the upper $300′s to the mid $400′s, these condominiums feature kitchens with Whirlpool appliances, 42″ Yorktowne maple cabinets, granite counters, and ceramic tile backsplash. A stainless steel under mount sink is also a standard feature. Attached single-car garage parking and private terraces are also available. Toll Brothers offer the Halley and Denham town home designs in this neighborhood.
The Fairmont
The Fairmont at Loudoun Valley offers full brick town homes with 2-car garages, and rear decks. The 2 floor plans in the Fairmont neighborhood offer between 1,965 to 2,139 finished square feet of living space. Priced from $436,000 to $457,000, these townhouses offer stainless steel appliances, granite counters, 2″ by 6″ structural (exterior walls) construction, a luxury master suite with coffered ceiling and 2 walk-in closets, and a 4th bedroom on the ground floor. Toll Brothers offer the Calverton and Kenley town home designs in this neighborhood.
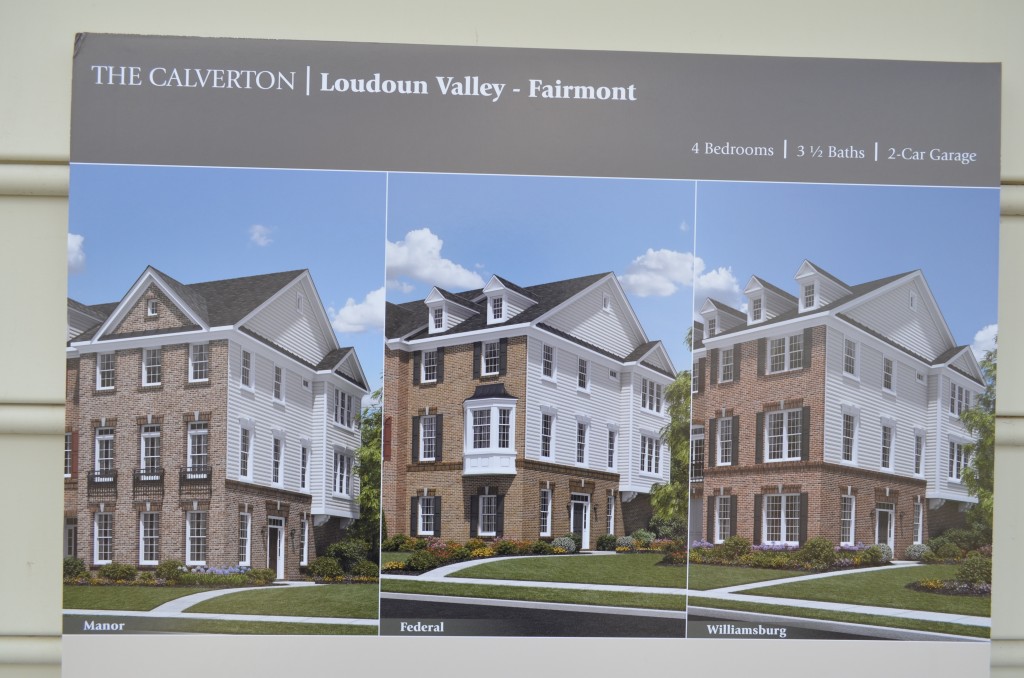
Pictured here are the Calverton town home elevations (Manor, Federal, and Williamsburg). The Calverton is a brick townhouse by Toll Brothers in the Fairmont community. This town home has 3.5 bathrooms, a rear deck, stainless steel appliances, granite counters, a luxury master suite with coffered ceilings, two master suite walk-in closets, and a private ground level 4th bedroom, and 2″ x 6″ exterior frame walls as standard features. The Calverton has 2,139 finished square feet on 3 finished levels. The price begins at $457,000.
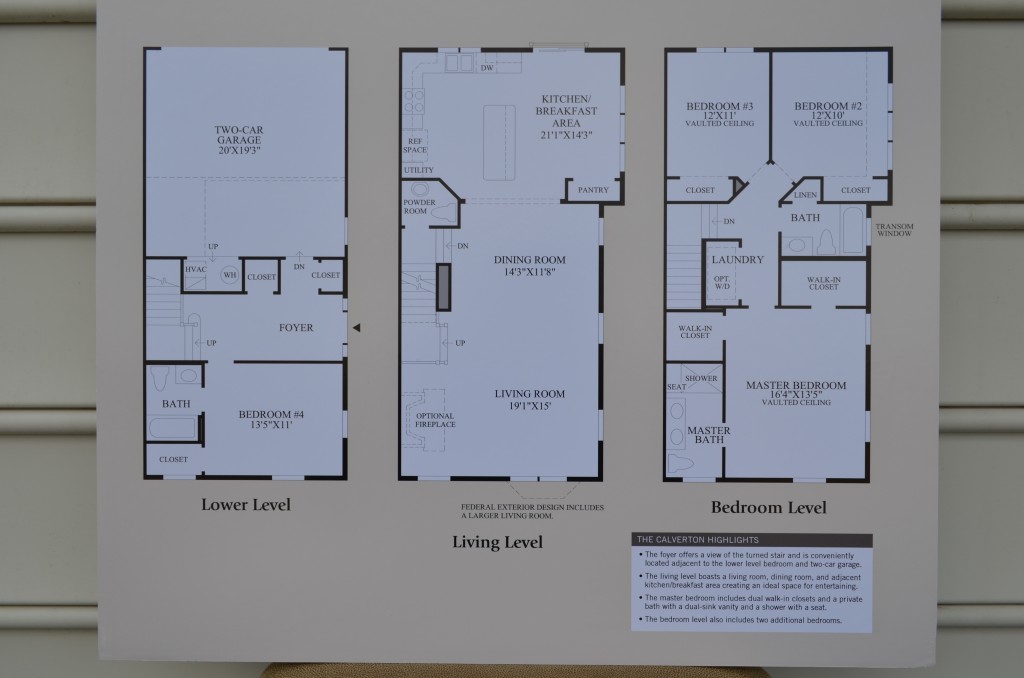
Pictured here are the Calverton town home floor plans. The Calverton is a brick townhouse by Toll Brothers in the Fairmont community. These plans feature 3.5 bathrooms, a luxury master suite with coffered ceilings, two master suite walk-in closets, a master bathroom with a dual-sink vanity and a seat in the shower. The private ground level 4th bedroom with a full bathroom make a great guest room. The Calverton has 2,139 finished square feet on 3 finished levels.
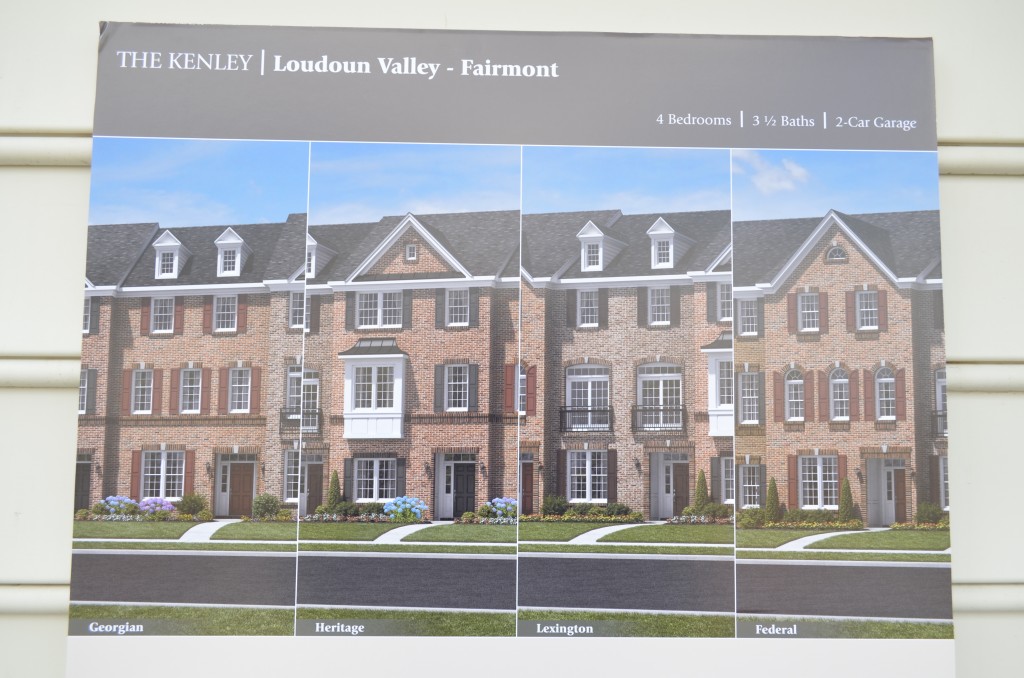
Pictured here are the Kenley town home elevations (Georgian, Heritage, Lexington, and Federal). The Kenley is a full brick townhouse built with 2″ x 6″ exterior walls by Toll Brothers. This town home has 3.5 bathrooms, a rear deck, stainless steel appliances, granite counters, a luxury master suite with coffered ceilings, and a private ground level 4th bedroom as standard features. The Kenley has 1,965 finished square feet on 3 finished levels. The price begins at $436,000.
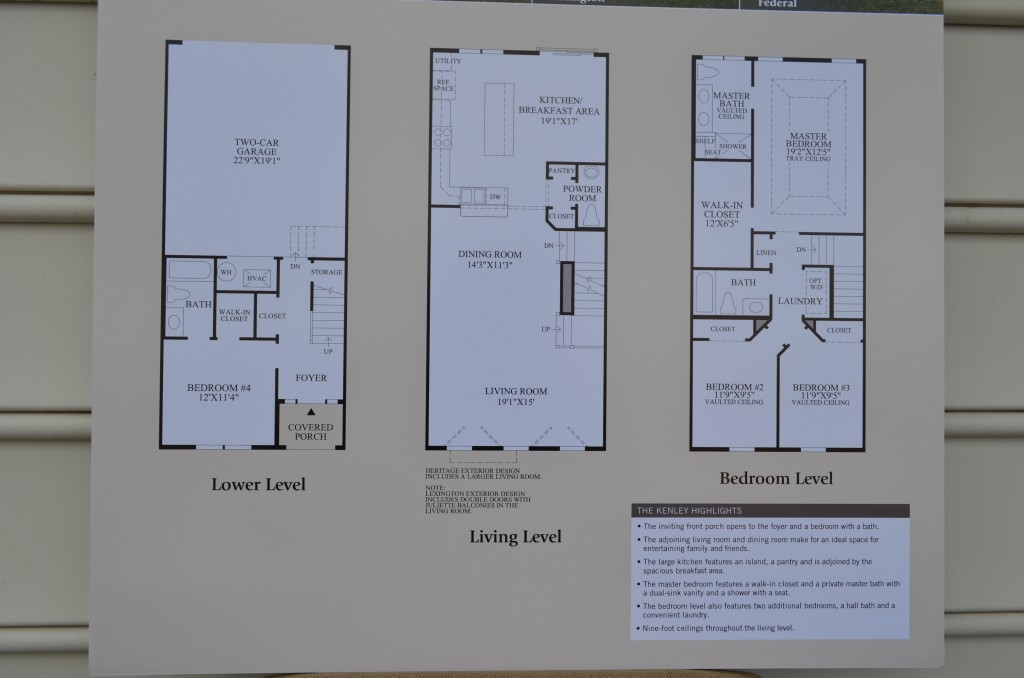
Pictured here are the Kenley town home floor plans. The Kenley is a brick townhouse by Toll Brothers in the Fairmont community. These plans feature 3.5 bathrooms, a luxury master suite with coffered ceilings, a 12′ x 6′ 5″ master suite walk-in closet, a master bathroom with a dual-sink vanity and a seat in the shower. The private ground level 4th bedroom with a full bathroom make a great guest room. The Kenley has 1,965 finished square feet on 3 finished levels.
The Glen
The Glen at Loudoun Valley offers single-family homes with 4 bedrooms, 2.5 bathrooms, and 2-car garages. The 4 floor plans in the Glen neighborhood offer between 3,500 to 4,300 finished square feet of living space. The standard features in this neighborhood include hardwood flooring in the foyer, kitchen, breakfast area, living room, dining room, and study. The gourmet kitchens have granite counters, and Whirlpool stainless steel appliances. Structural upgrades include brick fronts, sun rooms, and additional bedrooms and bathrooms. Toll Brothers offer the Irvine at $679,000, the Richmond B at $719,000, the Woodstock at $690,000, and the Yates at $718,000 in this neighborhood.
The Heritage
The Heritage at Loudoun Valley offers carriage homes with 3 bedrooms, 2.5 bathrooms, and 2-car garages. The 2 floor plans in the Heritage neighborhood offer between 2,370 to 2,493 finished square feet of living space. The standard features in this neighborhood include full brick and stone facades, 42″ Yorktowne cabinets, granite counters, ceramic tile back splashes, 9′ ceilings on the 1st and 2nd floors, and 2″ by 6″ exterior wall construction. Toll Brothers offer the Jamestown at $476,000, and the Leesburg at $497,000 in this neighborhood.
The Meadows
The Meadows at Loudoun Valley offers 24′ wide luxury town homes with full brick fronts, 3 bedrooms, 2 full bathrooms, 2 half bathrooms, 2 car garage, recreation room, 3 finished floors, plenty of storage space, and vaulted ceilings in all bedrooms. Toll Brothers offer the Bradbury (2,518 fin. sq. ft.) at $462,000, the Ellicott (2.686 fin. sq. ft.) at $483,000, and the Portsmouth (2,427 fin. sq. ft.) at $455,000 in this neighborhood.
The Old Towne
The Old Towne at Loudoun Valley offers courtyard town homes with 3 bedrooms, 2.5 bathrooms, and rear entry 2-car garages. An optional third floor loft and bonus room is available over the garage. There is a courtyard off the family room built with Transcend decking, and brick fronts and stone accents are available with select home designs. Toll Brothers offer the Cameron (2,751 fin. sq. ft.) at $505,000, the Eastwood (2,412 fin. sq. ft.) at $510,000, the Norris (2,538 fin. sq. ft.) at $525,000, the Shelton (2,680 fin. sq. ft.) at $525,000, and the Mercer (2,707 fin. sq. ft.) at $525,000 in this neighborhood.
The Villages
The Villages at Loudoun Valley offers single-family homes with 4 bedrooms, 3.5 bathrooms, and 2 car rear and side-entry garages. These single-family homes have one and two-story front porches, gourmet kitchens, and a 4th floor option. Standard features include hardwood flooring in the foyer, kitchen, breakfast area, 9′ ceilings on all levels, and second floor laundry rooms. Toll Brothers offer the Northwyck (3,326 fin. sq. ft.) at $605,000, the Putnam (3,196 fin. sq. ft.) at $609,000, the Vicksburg (3,323 fin. sq. ft.) at $615,000, and the Yalesville (3,360 fin. sq. ft.) at $621,000 in this neighborhood.
Contact us if you’re considering the purchase of a new home or a standard arm’s length real estate transaction in the neighborhoods of Loudoun Valley and surrounding subdivisions. We offer experienced representation in all facets of home sales. We offer buyer rebates through our SMARTMOVE program.
