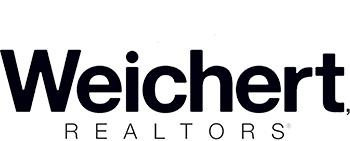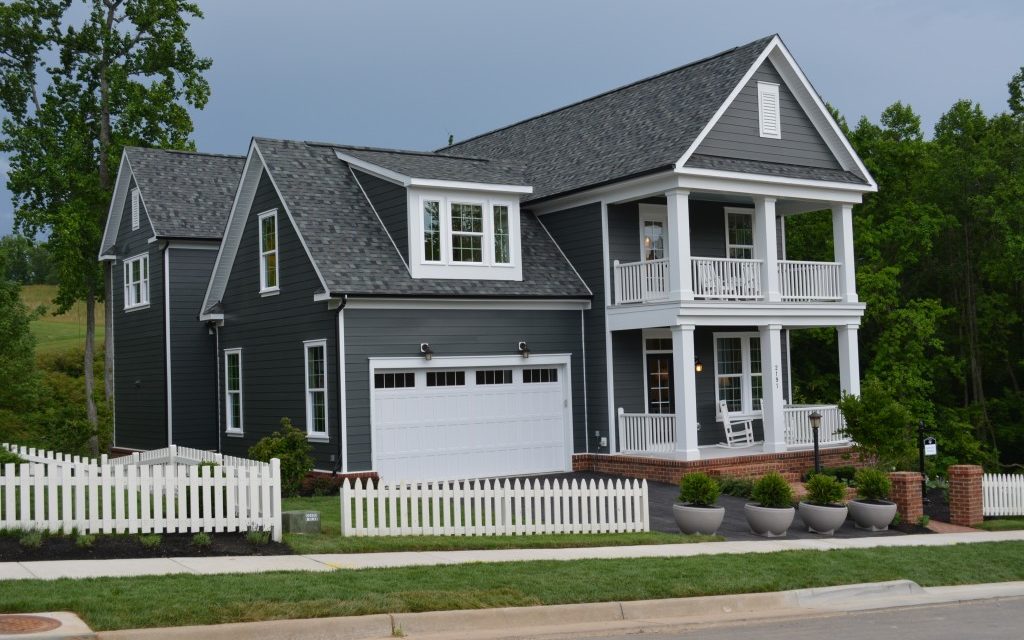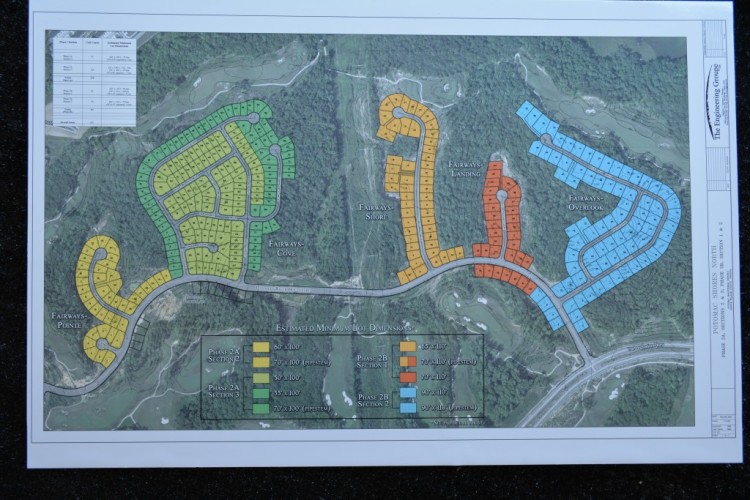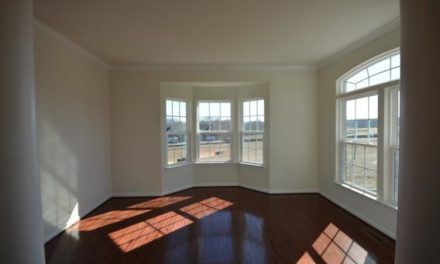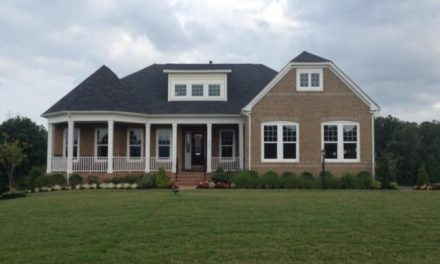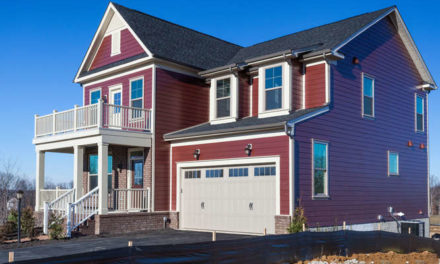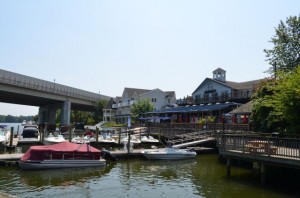Potomac Shores in Dumfries Virginia
On May 21, 2013 we were invited to tour Potomac Shores and receive information related to the future plans and current progress on this Cherry Hill Peninsula development project. We found the initial set of model homes were almost complete, the clubhouse for the Potomac Shores Golf Club was under roof, and the golf course was beautiful and ready for golfers. We examined the development boards presented in this article, read the development literature, and asked questions of representatives from Master Developer SunCal, New York, and Guest Builders Ryan Homes and NVHomes. The Potomac Shores development is between the Potomac River and the Southbridge community. The entrance to the northern community is off of River Heritage Boulevard. Development plans for the southern community will link Potomac Shores Parkway to U. S. Route 1 at the commuter lot between Dumfries Road and Wayside Drive.
Potomac Shores Amenities & Attractions
- 2,000 acre development with 850 acres of open natural space.
- Marina with 450 boat slips on the Potomac River
- Potomac Shores Golf Club (Jack Nicklaus Signature Golf Course) with 7,500 square feet clubhouse, state-of the-art driving range, and short-game practice area.
- Potomac Club (10,000 square feet). Club members enjoy pools, cabanas, workout facility, and social gatherings.
- Five-star resort hotel & spa.
- Potomac Shores Town Center & boardwalk overlooking the Potomac River.
- Forty acre corporate center with 3.7 million square feet of office & retail space.
- Virginia Railway Express Station at Potomac Shores. This requires $75 million of funding approval required from the Federal Railroad Administration to build 11 miles of rail line between North Stafford and the Cherry Hill Peninsula. If approved this VRE Station will be delivered in 2017.
- 2 miles of developed Potomac River shoreline.
- Community amenities include tennis courts, pool, amphitheater, and more than 15 athletic fields.
- Community elementary school & middle school (Prince William County Public Schools). All Potomac Shores neighborhoods are within walking distance.
- Potomac Shores communities will be connected by 10 miles of community trails, a collection of parks, and natural open space.
- Potomac Shores will have 3,987 homes. The guest builders are NVHomes, NVR Legacy, & Ryan Homes. Home designs will be a contemporary interpretation of Tidewater style homes in Virginia and Maryland.
- Potomac Shores is 30 miles from Washington, D.C. with slug-lines and PRTC OmniLink Commuter Bus ride options to work.
The complete set of photographs from our tour: Potomac Shores
This development illustration of Potomac Shores includes the neighborhoods of Fairways-Pointe, Fairways-Cove, Fairways-Shore, Fairways Landing, & Fairways-Overlook.
Potomac Shores community illustration including northern and southern neighborhoods, athletic fields, schools, marina, town center, train station, and hotel.
The Potomac Shores Northern Neighborhood development of 371 homes has begun. We are touring model homes later this month and will post photographs after out visit. Information on Potomac Shores Northern Neighborhoods are listed below:
- Fairways-Pointe: This Ryan Homes neighborhood base price is in the upper $500′s. This is the smallest neighborhood in Potomac Shore. There are 41 home sites which back to wooded areas. Models include the Blackwell, James, and Elizabeth from 2,710-3239 base finished square feet.
- Fairways-Cove: This Ryan Homes neighborhood has the lowest price of all Potomac Shores neighborhoods. Priced in the low $500′s there are 169 home sites offering models from 2,448-3,470 base finished square feet. The models are the John Smith, Mary Peake, Monroe, Geoffrey, Berkeley, and Westover.
- Fairways-Shore: This Ryan Homes neighborhood is priced in the mid $500′s. There are 51 home sites offering homes between 1,984-2,463 base finished square feet on one cul-de-sac street. Models include the Pembrooke, Chamberlin, and Catherine. These homes are all one-level living designs.
- Fairways-Landing: This NVHomes neighborhood base price is in the upper $600′s. This luxury community has 27 home sites all backing to mature woods. NVHomes is offering the Cape Charles and Cape Henry models with 3,120-3,604 base finished square feet.
- Fairways-Overlook: This NVHomes neighborhood is priced from the 800′s. This prestigious neighborhood has 82 home sites with many backing to mature woods and the golf course. Models include the Norfolk, Portsmouth, and Great Bridge with base finished square footage between 3,851-4,808. Floor plans allow 7 bedrooms & 7.5 bathrooms. All NVHomes in Potomac Shores include 10′ ceilings on the main level, and 9′ ceilings on the basement and bedroom levels.
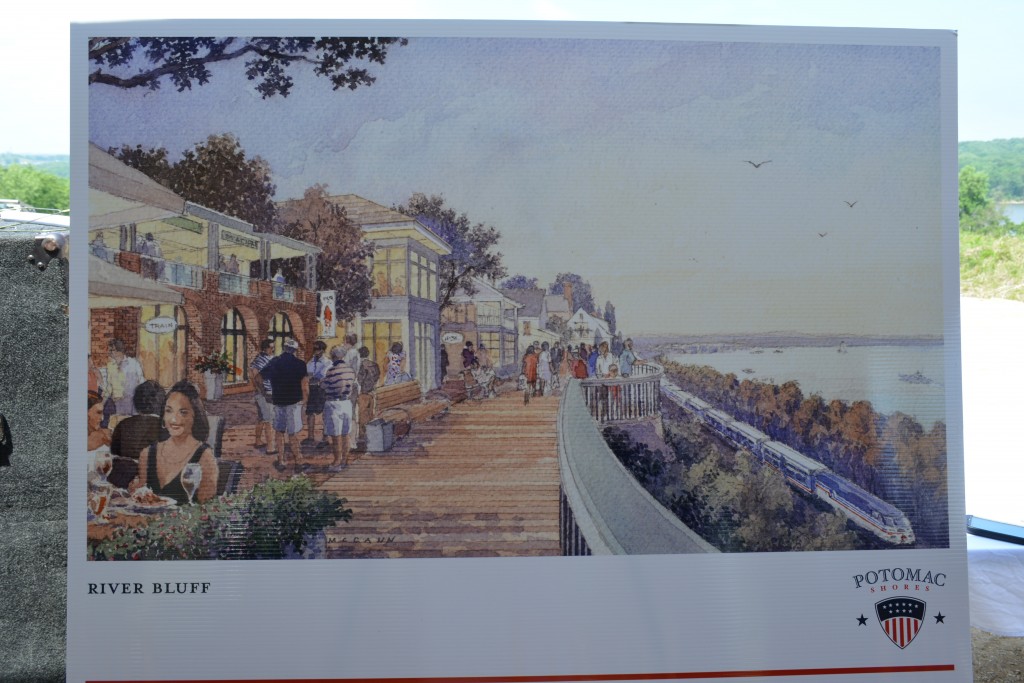
Potomac Shores Town Center & Boardwalk. This is a planned retail and entertainment venue overlooking the Potomac River.
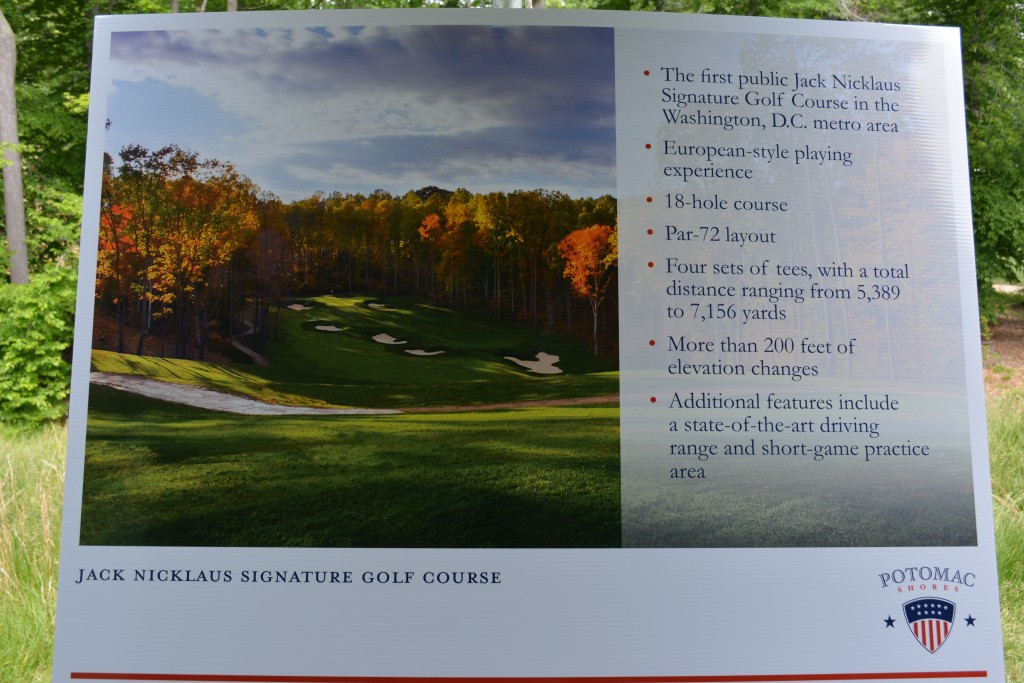
The Potomac Shores Golf Club has the only Jack Nicklaus Signature Golf Course in the Washington, D. C. Metropolitan Area. This 18 hole course has 4 tee areas with course distance between 5,389-7,156 yards. The course also has more than 200 feet of elevation changes.
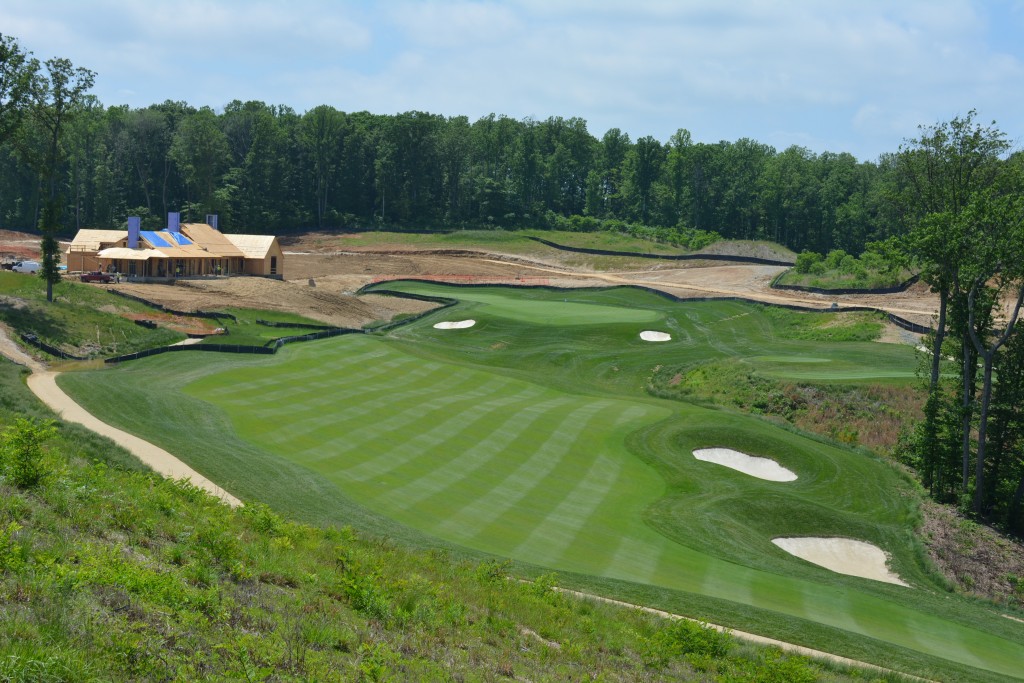
Potomac Shores Golf Course & Clubhouse. This course has been redesigned from the original plan. The initial course layout was described as technical and very difficult. After changing several challenging holes the course is now has faster playing times and golfers completing all 18 holes.
The following photographs are the model homes for NVHomes & Ryan Homes. These homes will be available in the northern neighborhoods on Potomac River Boulevard.
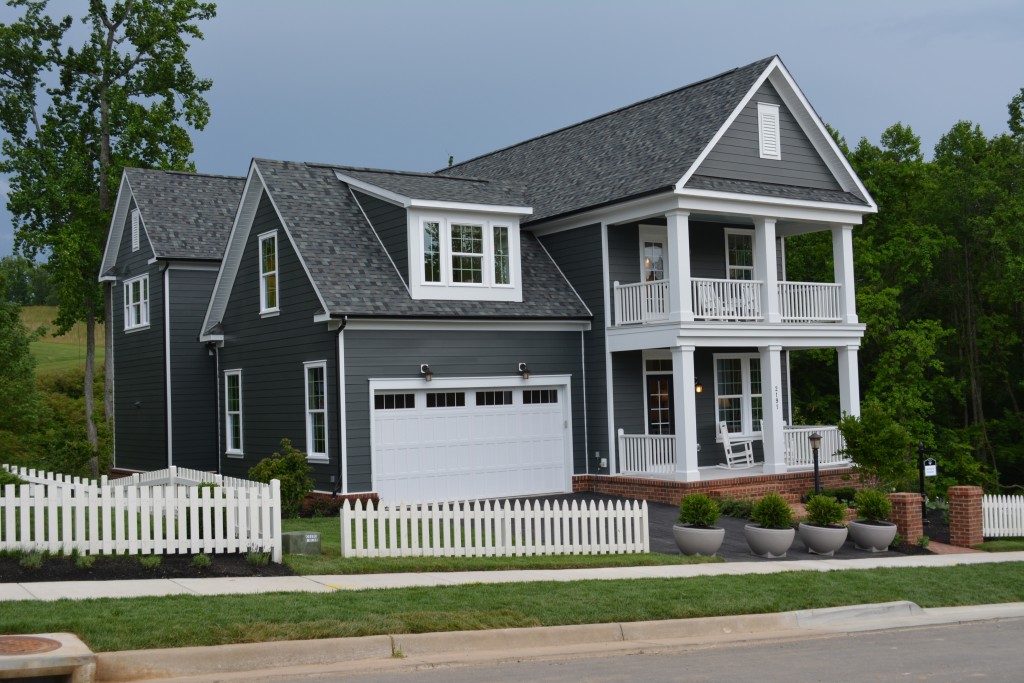
The Monroe model in the Fairways-Cove section of Potomac Shores North Neighborhood. This home has 3,250 base square feet, up to 5 bedrooms, 4.5 bathrooms, owner’s suite with 2 walk-in clossets, and open floor design connecting the kitchen & family room.
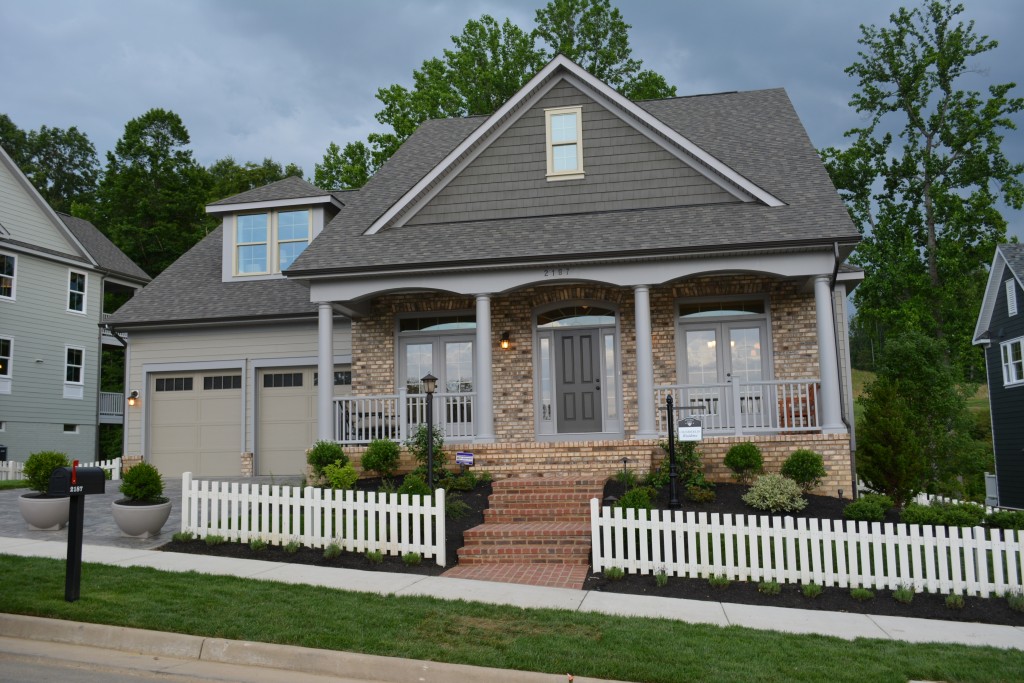
This Ryan Homes one-level living single-family home is the ‘Chamberlin’ model. It has 2,172 base square feet (2,744 with loft), and designed with up to 5 bedrooms and 4.5 bathrooms. It is a Fairways-Shore home in Potomac Shores.
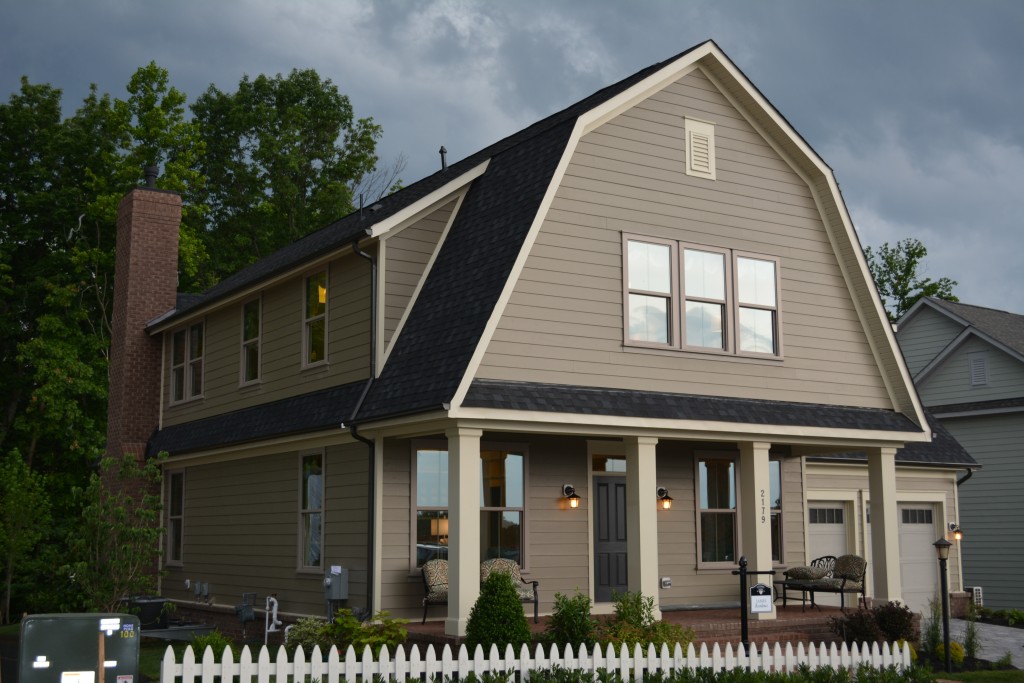
The ‘James’ model by Ryan Homes is in the Fairways-Pointe neighborhood of Potomac Shores. It has 2,984 base square feet and up to 4 bedrooms and 3.5 bathrooms. The main level has an open floor plan with a gourmet kitchen and dining room with a butler’s pantry pass through. The owner’s suite includes a Roman style spa shower in the master bathroom.
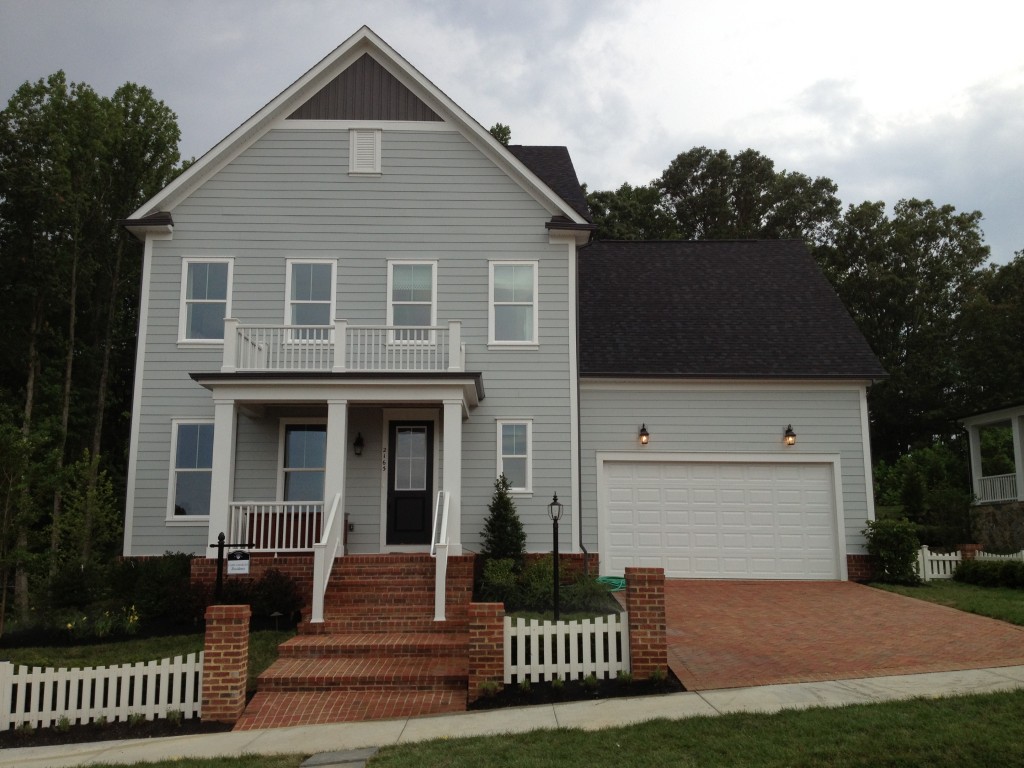
The ‘Cape Charles’ model by NVHomes in the Fairways-Landing neighborhood. This home has 3,120 base square feet and up to 7 bedrooms, and 6.5 bathrooms. The main level has a large foyer and gourmet kitchen with a huge walk-in pantry. Other features include a third-level loft, large owner’s suite with 2 large walk-in closets, and a free-standing bathtub in the owner’s bathroom. All NVHomes in Potomac Shores have 10′ main level ceilings, and 9′ ceilings on basement and bedroom levels.
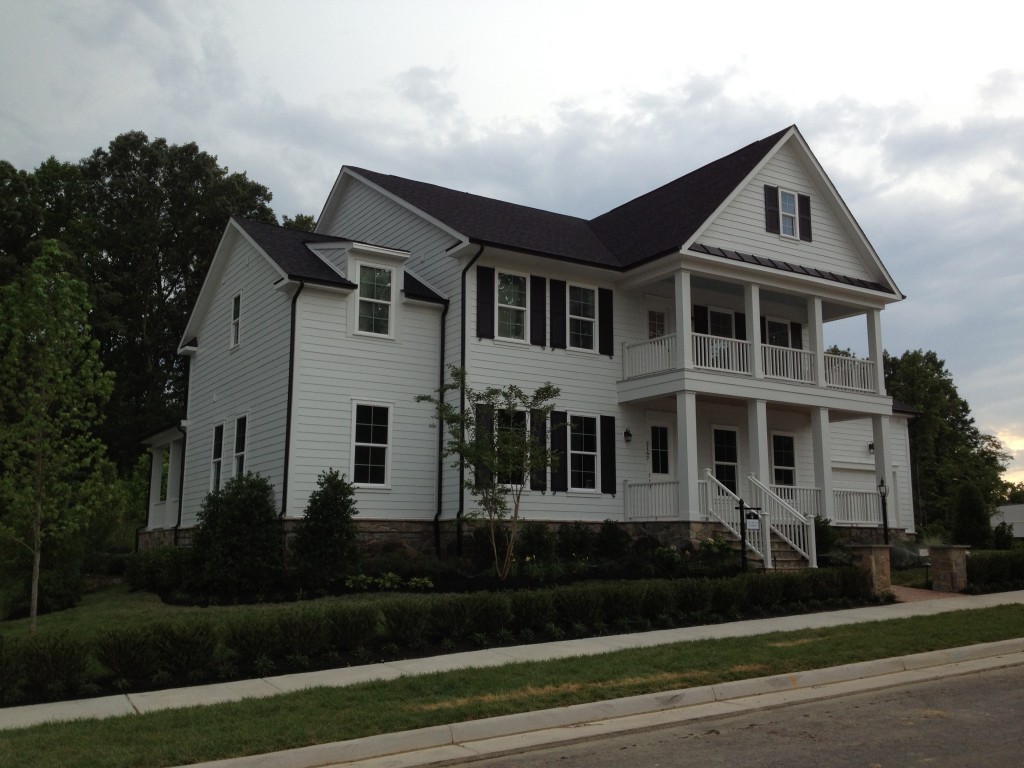
The NVHomes ‘Portsmouth’ model is in the Fairways-Overlook neighborhood. It has 4,213 base square feet with up to 7 bedrooms and 7.5 bathrooms. Basic amenities include a grand open staircase, wrap-around porch on the back of the home, family foyer accessible to back staircase, gourmet kitchen with 9′ dining island, expanded rooms throughout the home, 2 main level offices, and reading nook on the bedroom level. This NVHomes model also has higher ceilings on all 3 levels.
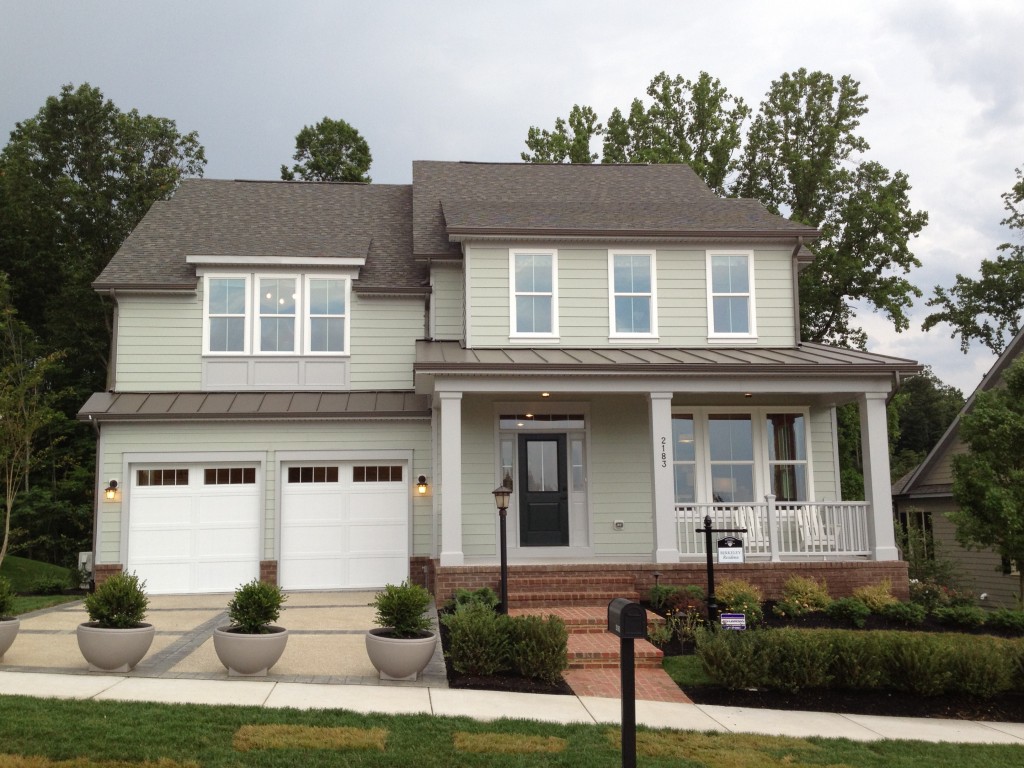
The ‘Berkeley’ model by Ryan Homes is offered in Fairways Cove. This is the most affordable neighborhood in Potomac Shores. Fairways Cove offers the John Smith, Mary Peake, Monroe, Geoffrey, Berkeley, and Westover models. Homes start at $530,000-$550,000. The 169 home sites in Fairways Cove are 5,000-9,000 square feet. The ‘Berkeley’ offers 3,167 base square feet with up to 5 bedrooms and 3.5 bathrooms. The highlights of this home are an 18′ x 20′ owner’s suite, large secondary bedrooms with walkout closets, a huge kitchen and connecting grand room, large kitchen island with sink, and additional cabinets as a standard feature.
Contact us if you are interested in purchasing a new home in Northern Virginia. We know new home contracts, the building process, and representing your best interests. Our SMARTMOVE real estate rebate program for new home purchases should convince you to use our expertise. Building companies pay agent commissions for our services. If you don’t utilize us it is a missed opportunity.
Visit our Flickr page for more Potomac Shores photographs and details of this resort community.
Related Links
Potomac Shores Subdivision in Prince William County
Potomac Shores in Dumfries, Virginia
Neighborhoods, Homes, and Pricing at Potomac Shores
Potomac Shores Adds New Home Designs
Potomac Shores – The Portsmouth
Potomac Shores – The Cape Charles
