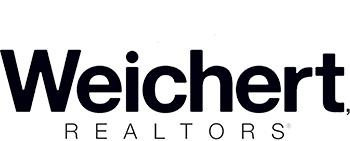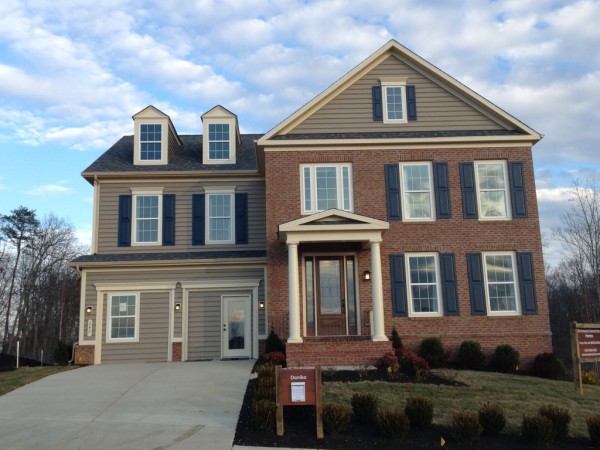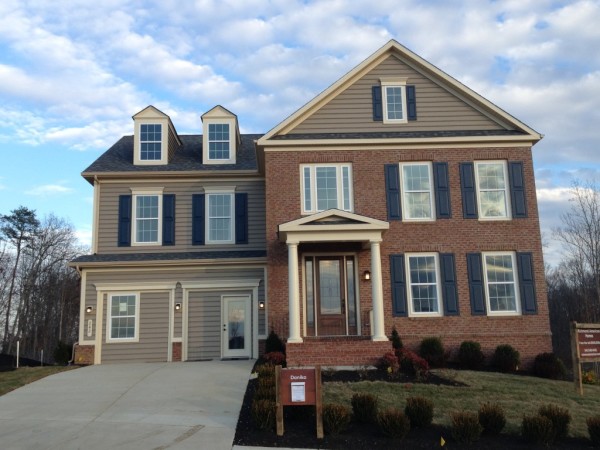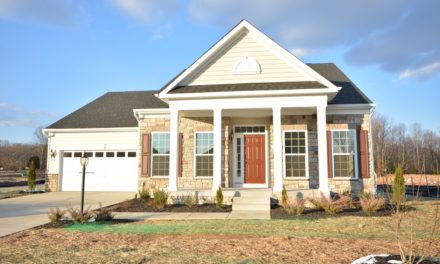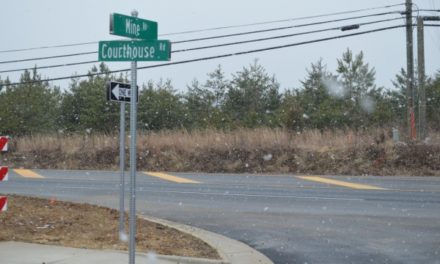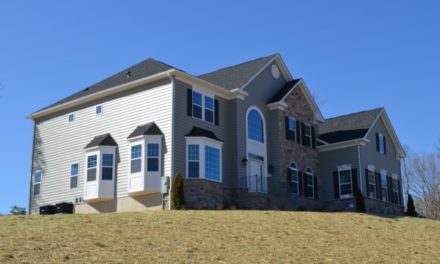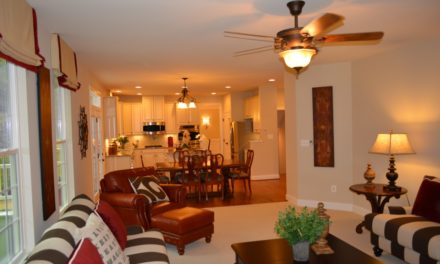Homes at Embrey Mill in Stafford Virginia
Single family homes at Embrey Mill in Stafford Virginia include 3 floor plans by Richmond American Homes. Basement recreation rooms are offered at no additional price in the first phase of Embrey Mill. Contact us to show you new homes in Embrey Mill and surrounding communities, and take advantage of our SMARTMOVE real estate rebate program.
The Dixon
The ‘Dixon’ offers 3,150 finished square feet, 4 bedrooms, 2.5 bathrooms, unfinished basement, and 2 car garage. Structural options include a sun room and finished basement with recreation room, bathroom, and 5th bedroom. Click here for interactive floor plans, features, and available upgrades.
The Davidson
The ‘Davidson’ offers 3,350 finished square feet, 4-5 bedrooms, 2.5 bathrooms, unfinished basement, and 2 car garage. Click here for interactive floor plans, features, and available upgrades.
The Danika
The ‘Danika’ offers 3,700 finished square feet, 4 bedrooms, 2.5 bathrooms, unfinished basement, 2 car garage. Richmond American Homes is no longer building homes in Embrey Mill. Click here for interactive floor plans, features, and available upgrades. The ‘Danika’ model home at Embrey Mill was just completed, and these are the photographs taken during our tour.
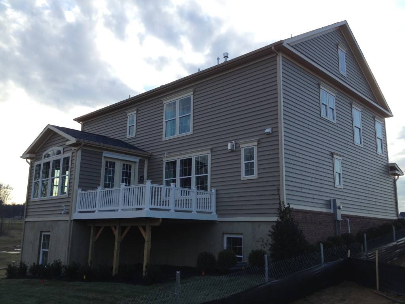
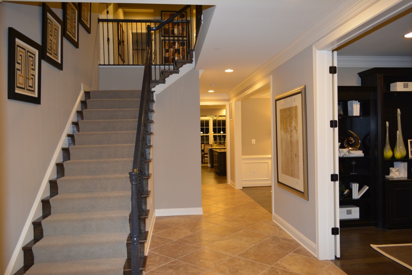
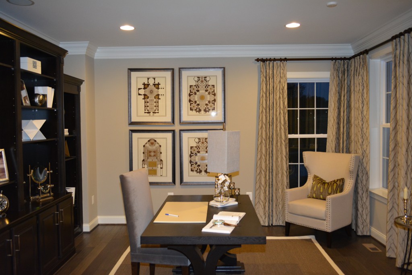
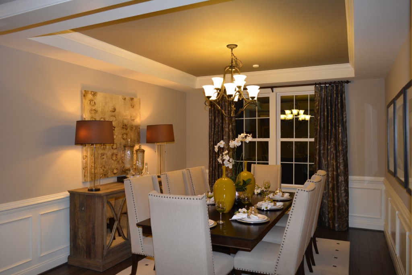
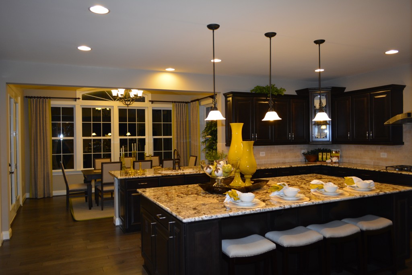
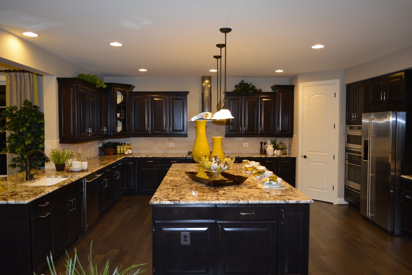
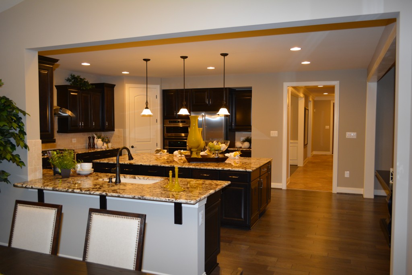
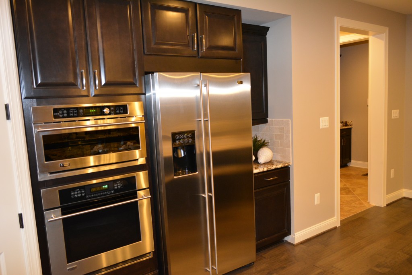
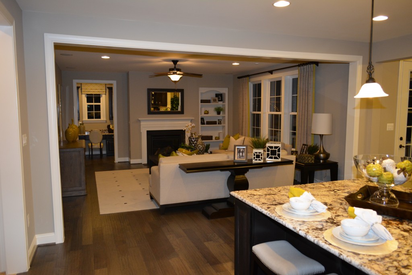
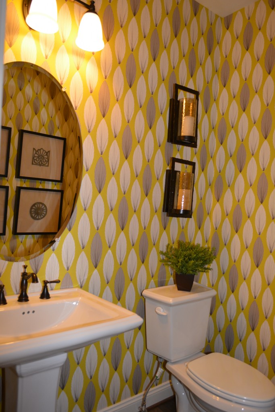
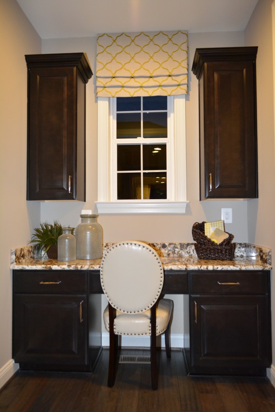
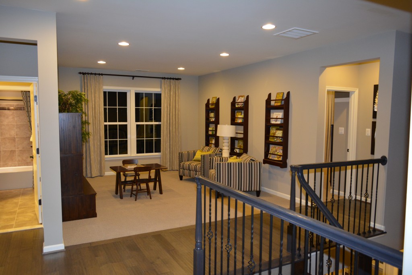
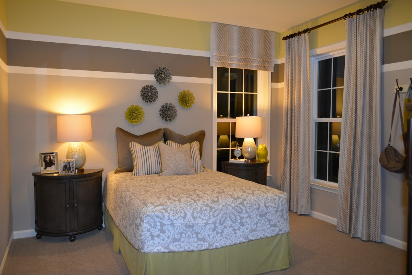
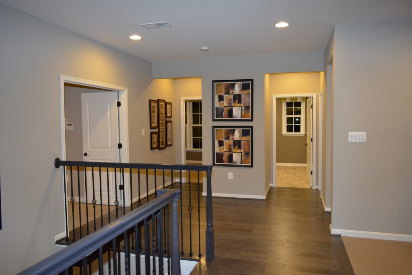
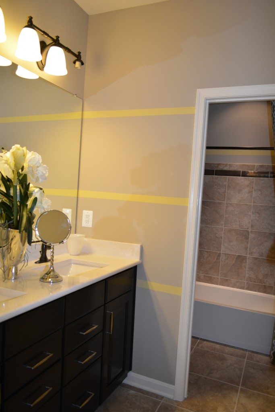
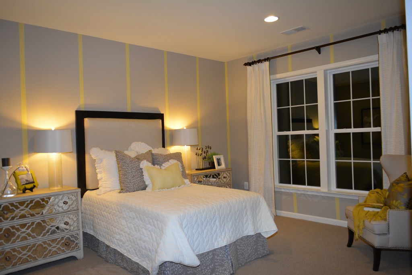
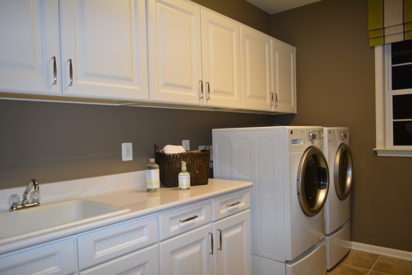
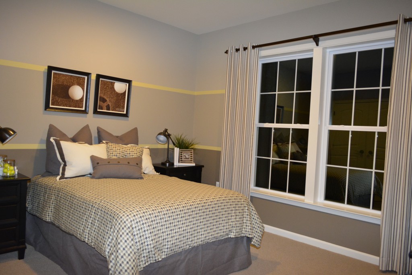
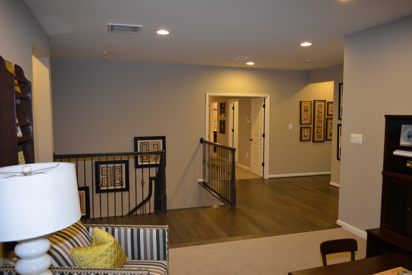
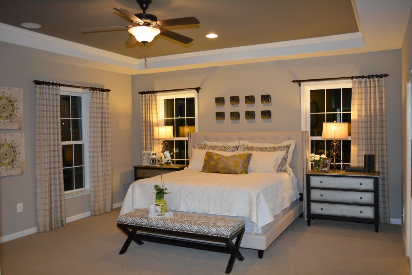
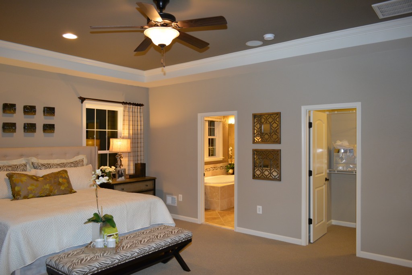
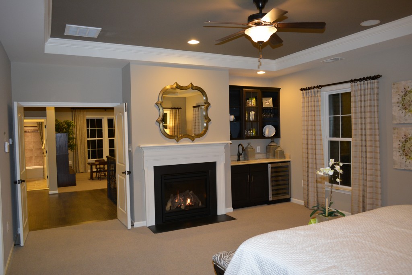
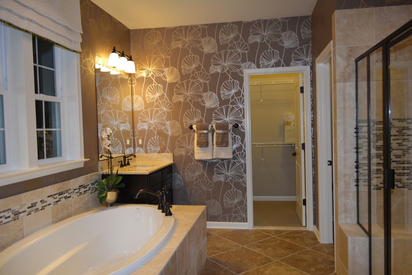
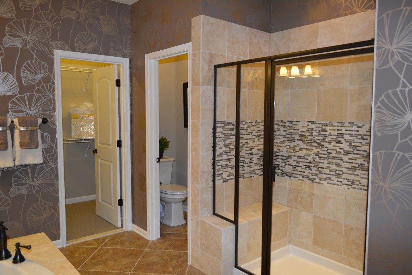
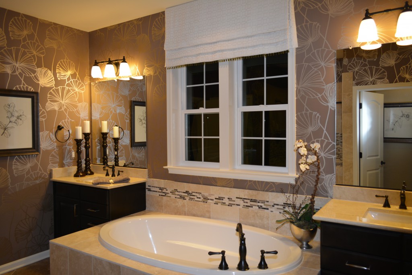
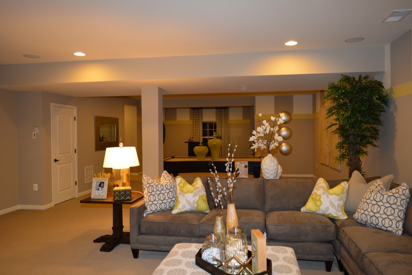
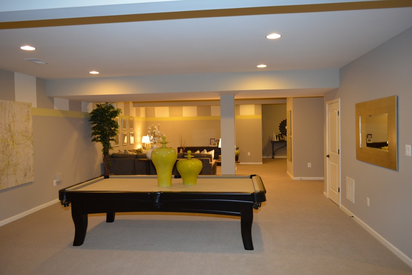
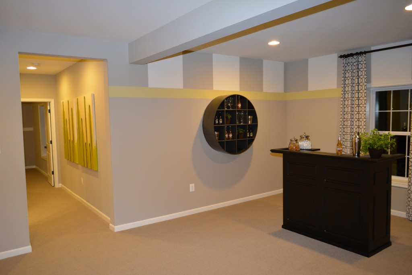
Atlantic Builders added the ‘Oxford’ and ‘Cambridge’ to available homes at Embrey Mill. The ‘Oxford’ is priced at $549,900 with standard upgrades. It includes 5 bedrooms, 4 bathrooms, 2 car garage, 3,600 finished sq. ft. with a great room, study, and main level guest bedroom. The ‘Cambridge’ is $579,000 with standard upgrades. It has 5 bedrooms, 4 bathrooms, 2 car garage, sun room (optional), guest bedroom, great room, and study. This photograph is the ‘Windsor’ at Embrey Mill by Atlantic Builders.
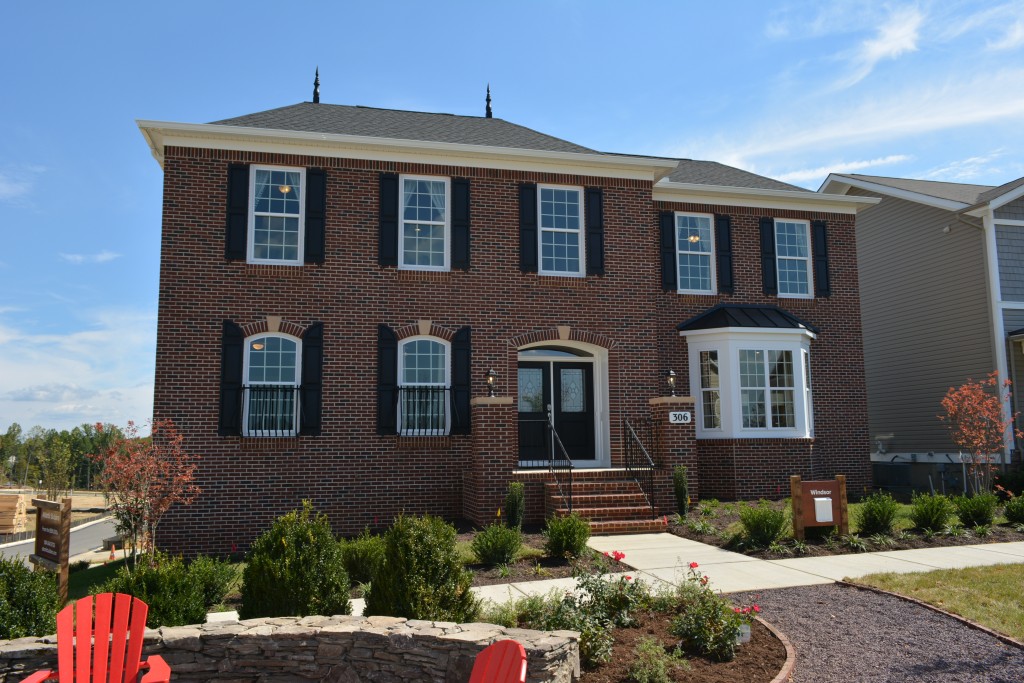
The ‘Windsor’ by Atlantic Builders in Embrey Mill.
The Embrey House Community Center is the hub of community activities at Embrey Mill. It has a fitness facility, locker rooms, community cafe, outdoor patio areas, and administrative offices highlighted by concierge service.
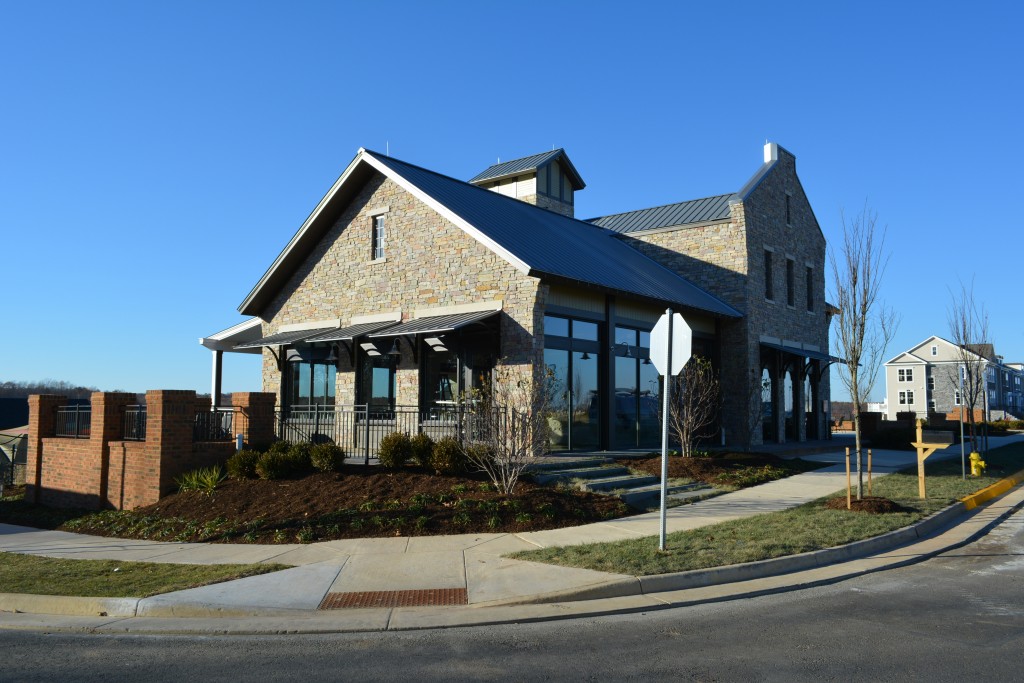
The Embrey House Community Center in Embrey Mill subdivision in Stafford County.
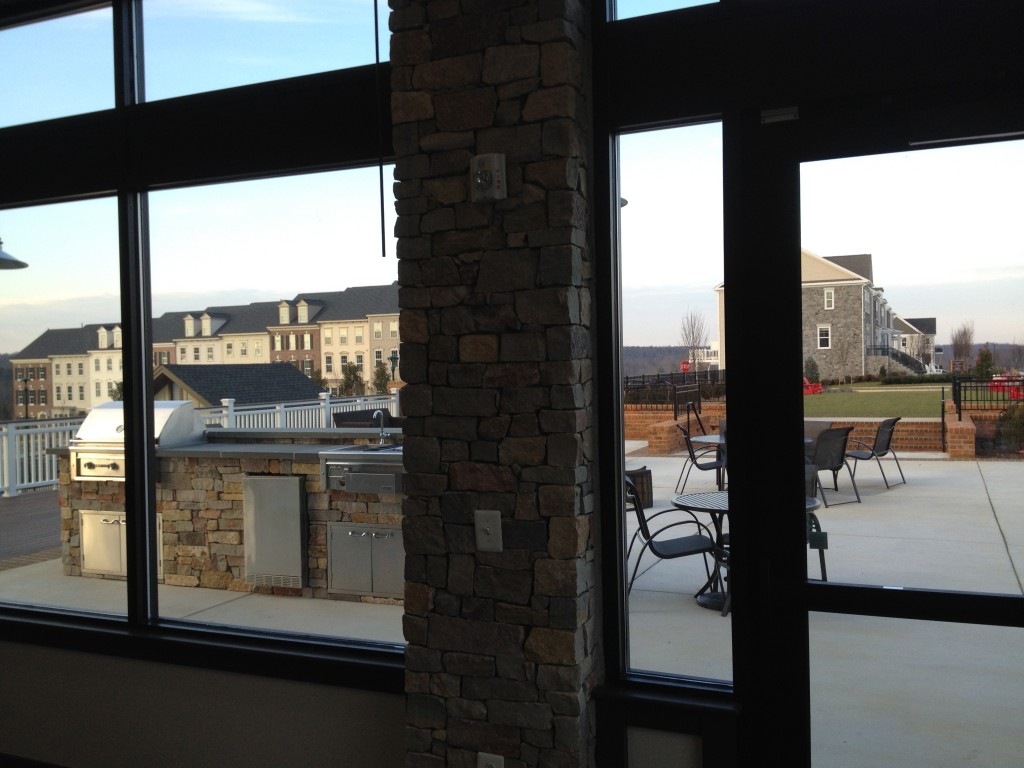
The Embrey House patio for residents to enjoy live music, community grill, and special events.
Click here for photographs and information of other homes available in Embrey Mill.
Click here for our album featuring the model homes of Embrey Mill.
We have put together an article to help you understand the home buying process when purchasing a home through a builder. The article is titled, ‘Buying New Homes‘ It will provide all necessary information of purchasing a new home from walking through the door of a model home to signing ownership papers at the closing table. Contact us. Our experience will help you through the new home purchasing process.
