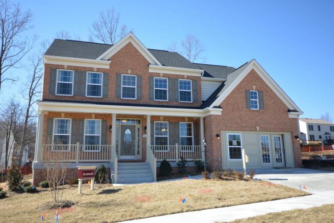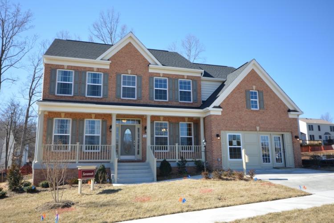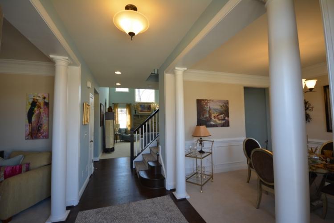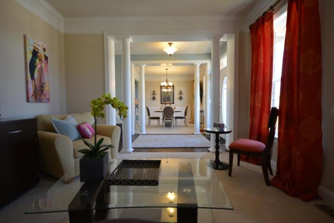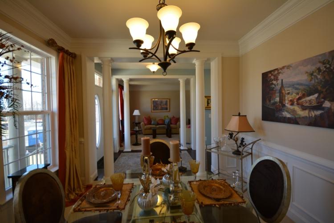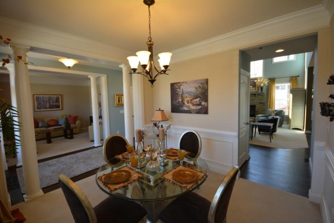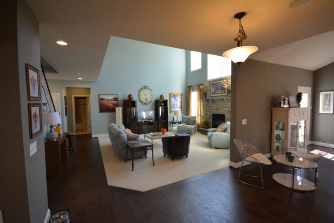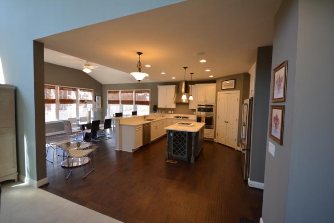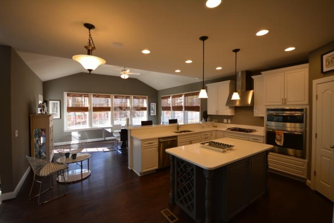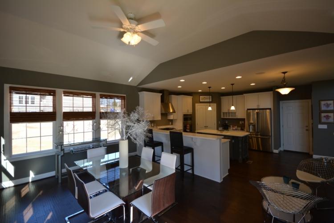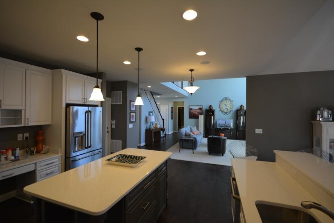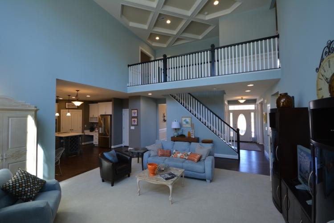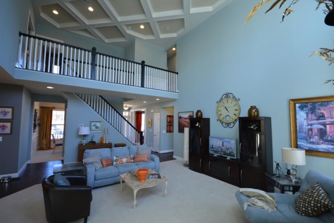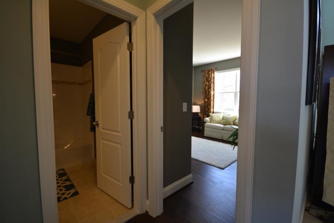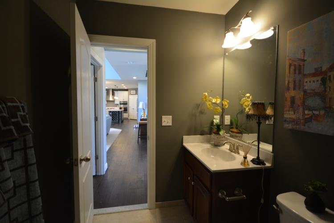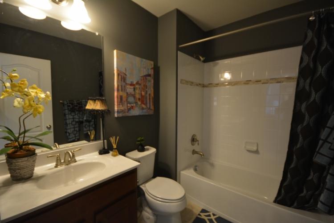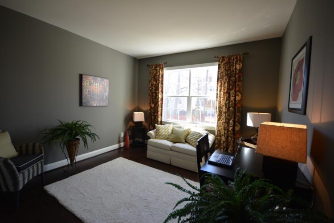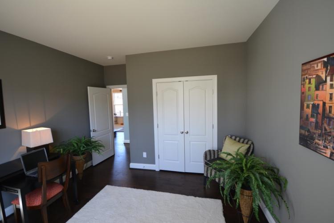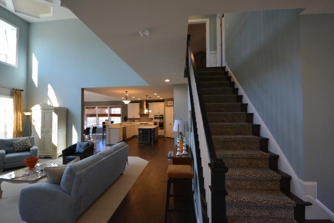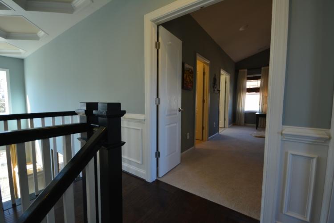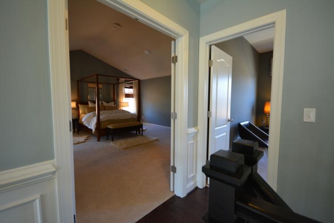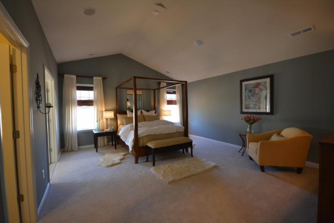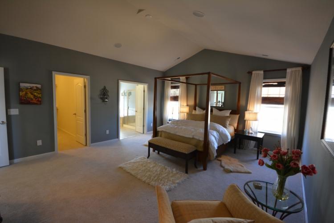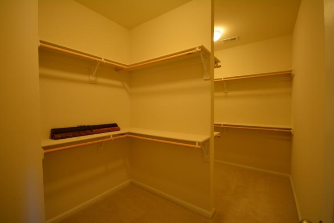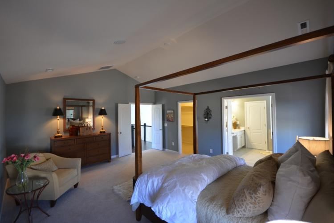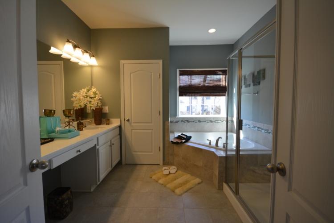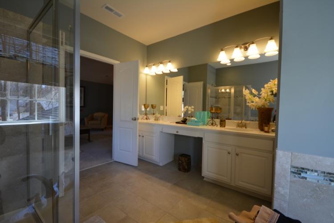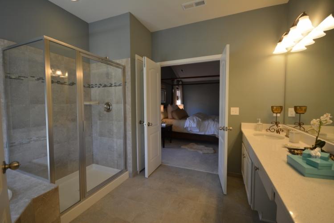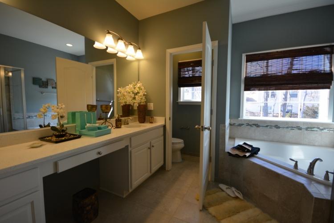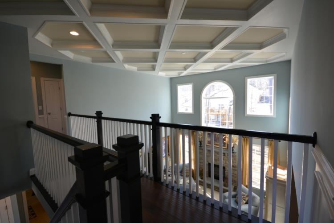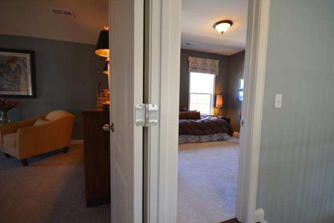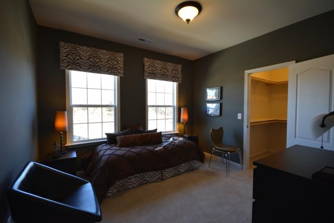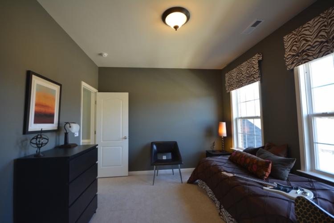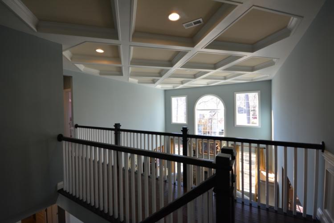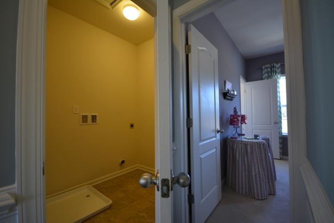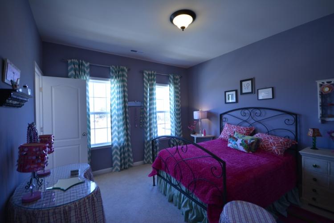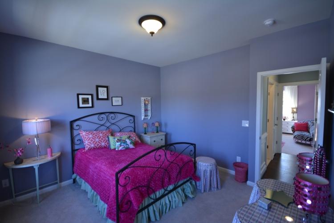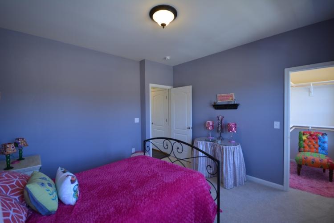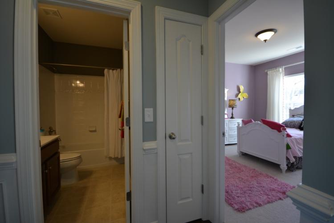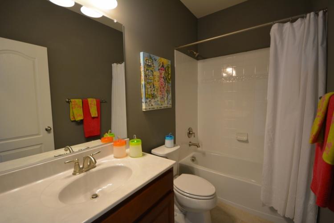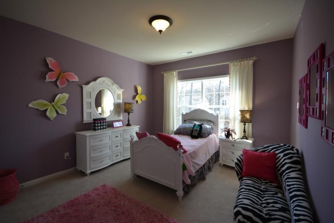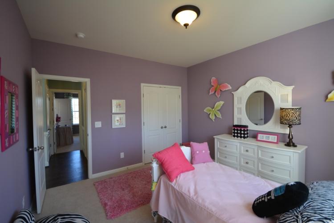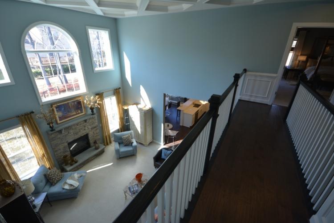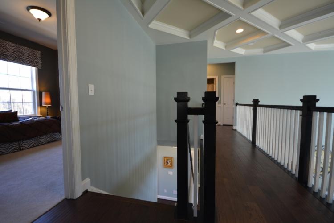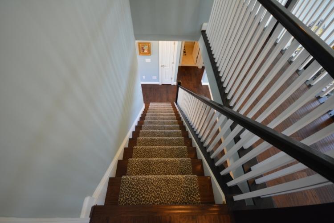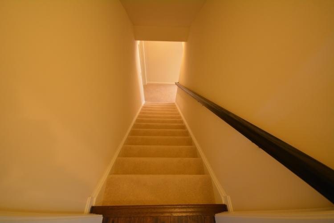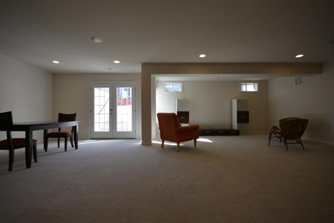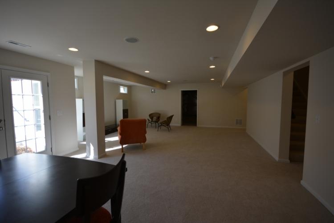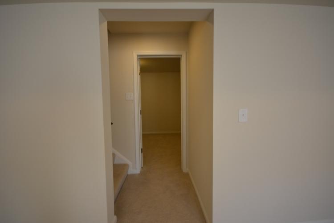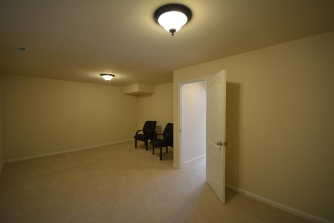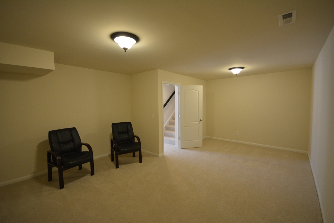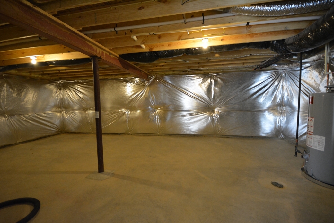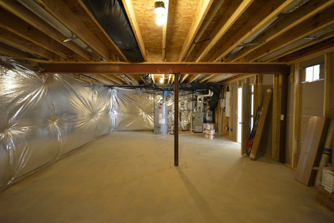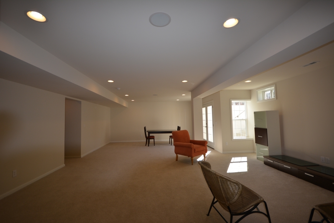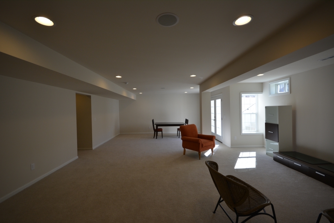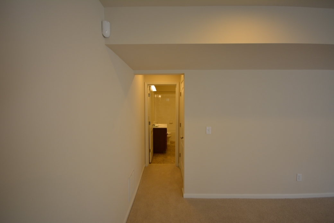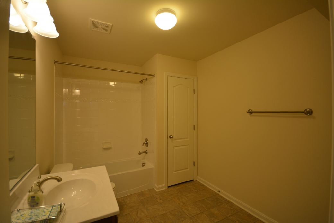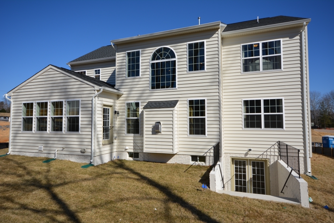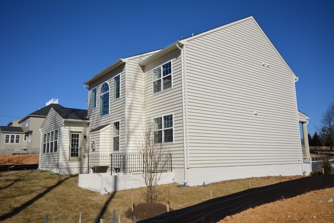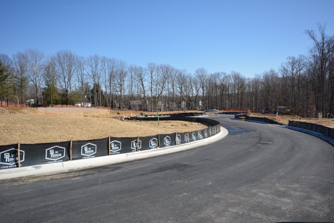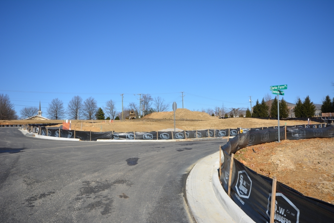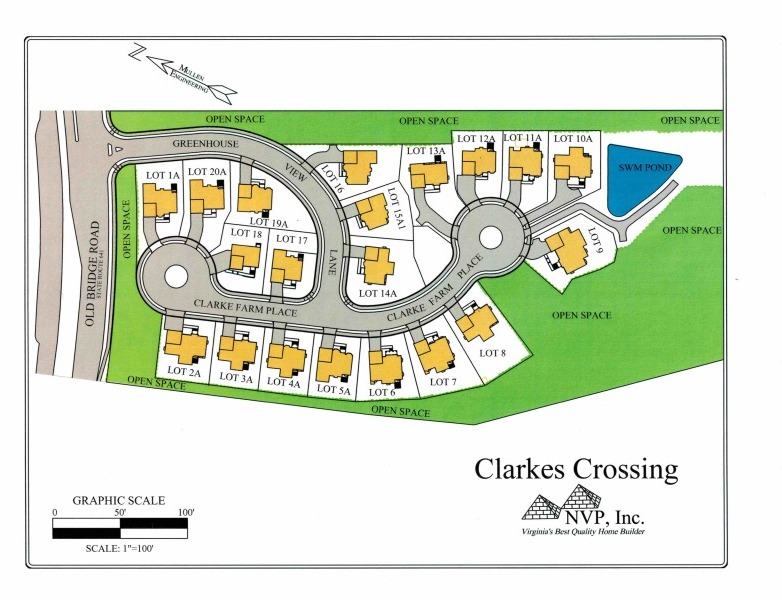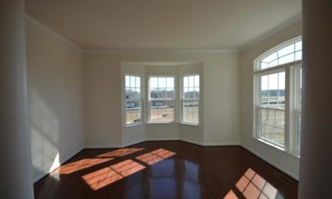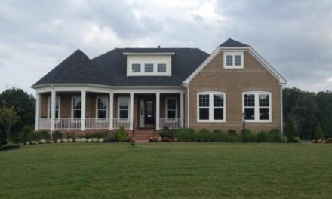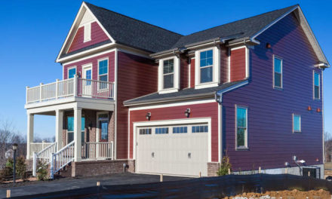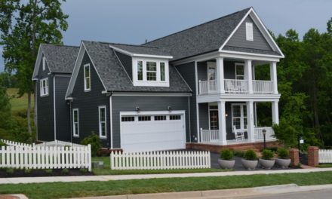Clarke’s Crossing subdivision in Lake Ridge, Virginia has 6 single family home designs by NVP Inc. These homes, features, and pricing are listed below. Clarke’s Crossing is next to Lake Ridge Nursery on Old Bridge Road at the intersection of Springwoods Drive. The homes offered at Clarke’s Crossing subdivision are listed below.
The Savannah
This is the Savannah floor plan at Clarke’s Crossing in Lake Ridge (Prince William County). This brick front center hall colonial single family home offers 2,816-4,466 finished square feet, 4 bedrooms, 2.5-3.5 bathrooms, and a 2 car garage. The Savannah features 9′ ceilings on the first floor, natural gas fireplace in the family room, extensive trim upgrades, kitchen island and desk with organizer, two-story family room, main floor library, dual zone heating and cooling, natural gas furnaces in the basement and attic, and gas hot water heater. The base price includes a finished basement recreation room and bathroom. Pricing starts at $634,990.
The Charleston
The Charleston floor plan at Clarke’s Crossing subdivision is a brick front single family home with a 2 story foyer and an open floor plan. The Charleston has 2,900-4,466 finished square feet, 4 bedrooms, 2.5 bathrooms, and a 2 car garage. There are 9′ ceilings on the first and second floors, a natural gas fireplace in the family room, Colonial trim package, kitchen with island, butler’s pantry, first floor library, dual zone heating and cooling, natural gas furnaces in the basement and attic, and a natural gas hot water heater. The base price includes a finished basement recreation room and bathroom. Pricing starts at $645,990.
The Buchanan II
The Buchanan II floor plan at Clarke’s Crossing subdivision is a brick front 2 story colonial single family home with a 2 story foyer, 3,100-4,800 finished square feet, 4 bedrooms, 2.5 bathrooms, and 2 car garage. Features include 9′ ceilings on the first floor, gas fireplace in the family room, Colonial trim package, kitchen island, kitchen desk and organizer, a corner bathtub with a separate shower in the master bathroom, first floor library, dual zone heating and cooling, natural gas hot water heater, and a gas furnace in the basement and attic. The base price includes a finished basement recreation room and bathroom. Pricing starts at $654,990.
The Buchanan III
The Buchanan III floor plan at Clarke’s Crossing subdivision is a brick front 2 story colonial single family home with a two story foyer. It has 3,300-5,300 finished square feet, 4-5 bedrooms, 3.5 bathrooms, and a 2 car garage. It has 9′ ceilings on the first floor, gas fireplace in the family room, front and rear staircases, kitchen island, corner bathtub and separate shower in the master bathroom, first floor library, dual zone heating and cooling, natural gas hot water heater, gas furnaces in the basement and attic. The base price includes a finished basement recreation room and bathroom. Pricing starts at $680,990.
The Kensington
The Kensington floor plan at Clark’s Crossing subdivision is a 2 story colonial single family home with 3,450 finished square feet, 4 bedrooms, 3.5 bathrooms, and a 2 car garage. The Kensington has 9′ ceilings in the basement and on the main and second floors. It has a natural gas fireplace and open oak staircase in the family room, a gourmet kitchen, master bedroom with a sitting room and morning bar, master bathroom with a soaking bathtub, separate shower, first floor laundry and library, dual zone heating and cooling, gas hot water heater, and gas furnaces in the basement and attic. The base price includes a finished basement recreation room and bathroom. Pricing starts at $704,990.
The Hamilton II
The Hamilton II floor plan at Clarke’s Crossing subdivision is a center hall colonial single family home with 3,900-6,920 finished square feet, a 2 story foyer, 4 bedrooms, bonus room (sitting room), 3.5 bathrooms, 2 car garage, 9′ ceilings in the basement and on the first and second floors, full finished basement, Colonial trim package, volume ceiling in the family room, first floor library, gourmet kitchen with pantry room, corner luxury bathtub and separate shower in the master bathroom, dual zone heating and cooling, natural gas hot water heater, and gas furnaces in the basement and attic. The base price includes a finished basement recreation room and bathroom. Pricing starts at $714,990.
Community Schools
The Prince William County Public Schools assigned to Clarke’s Crossing subdivision are Springwoods Elementary, Woodbridge Middle School, and Gar-Field High School.
Sales Information
Contact us if you are interested in homes at Clarke’s Crossing and surrounding communities. We represent your interests during the purchase of new homes while providing cash back rebates through the SMARTMOVE relocation program. We know new home construction processes and contracts. Contact us to negotiate your best price for your next home. With builders paying our commission fees you get cash at settlement to use our knowledge and experience.

